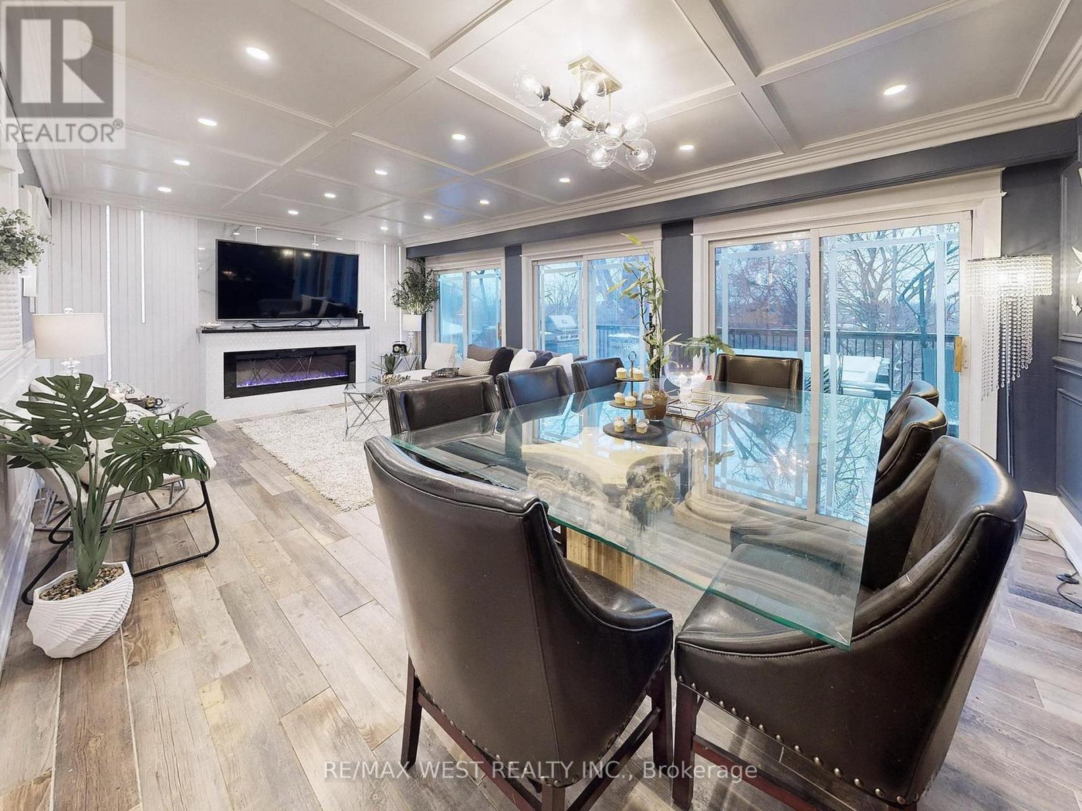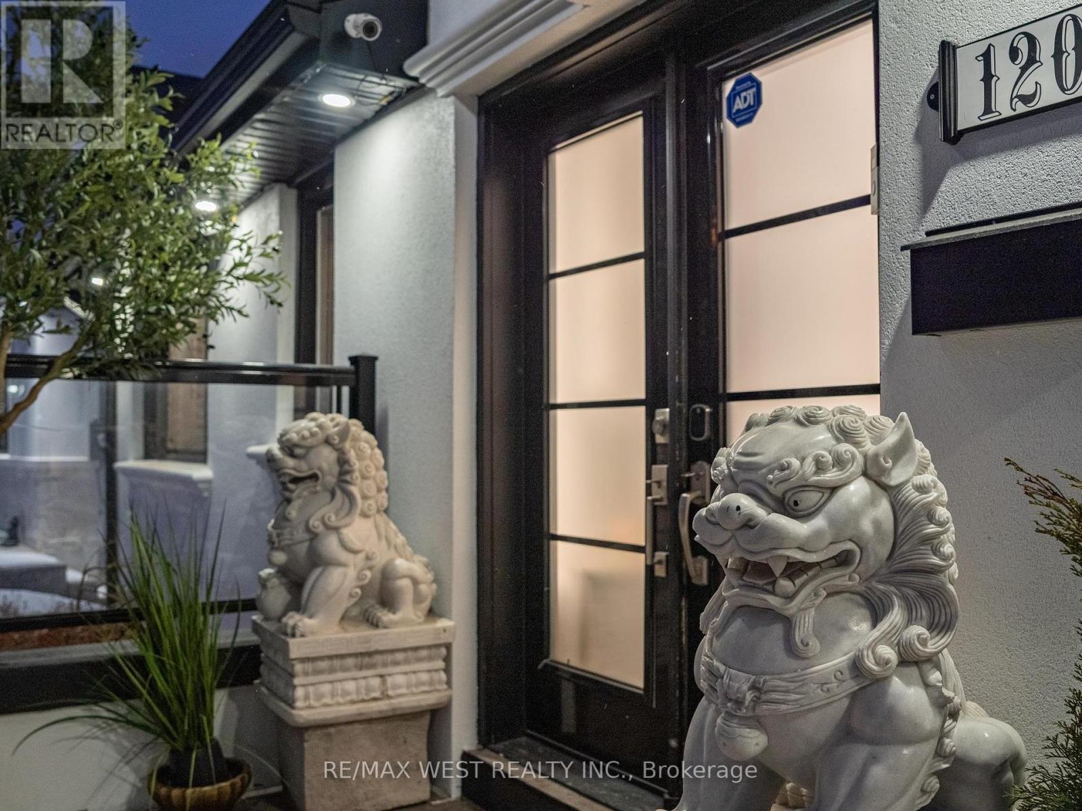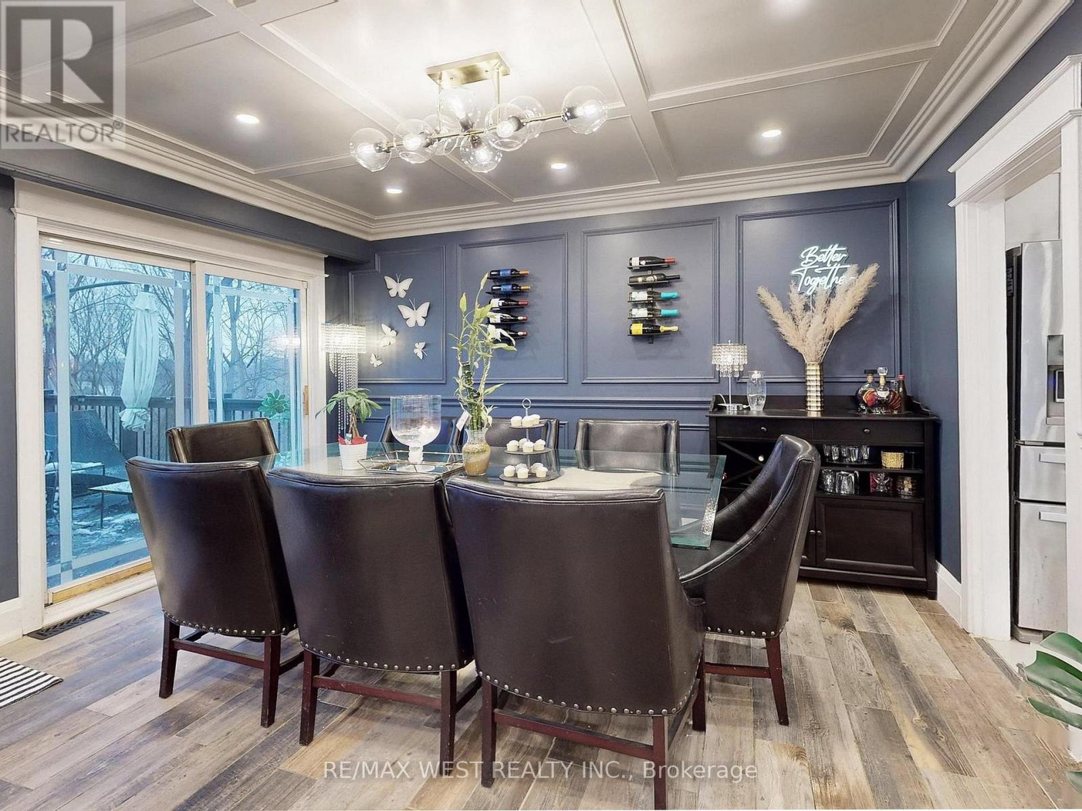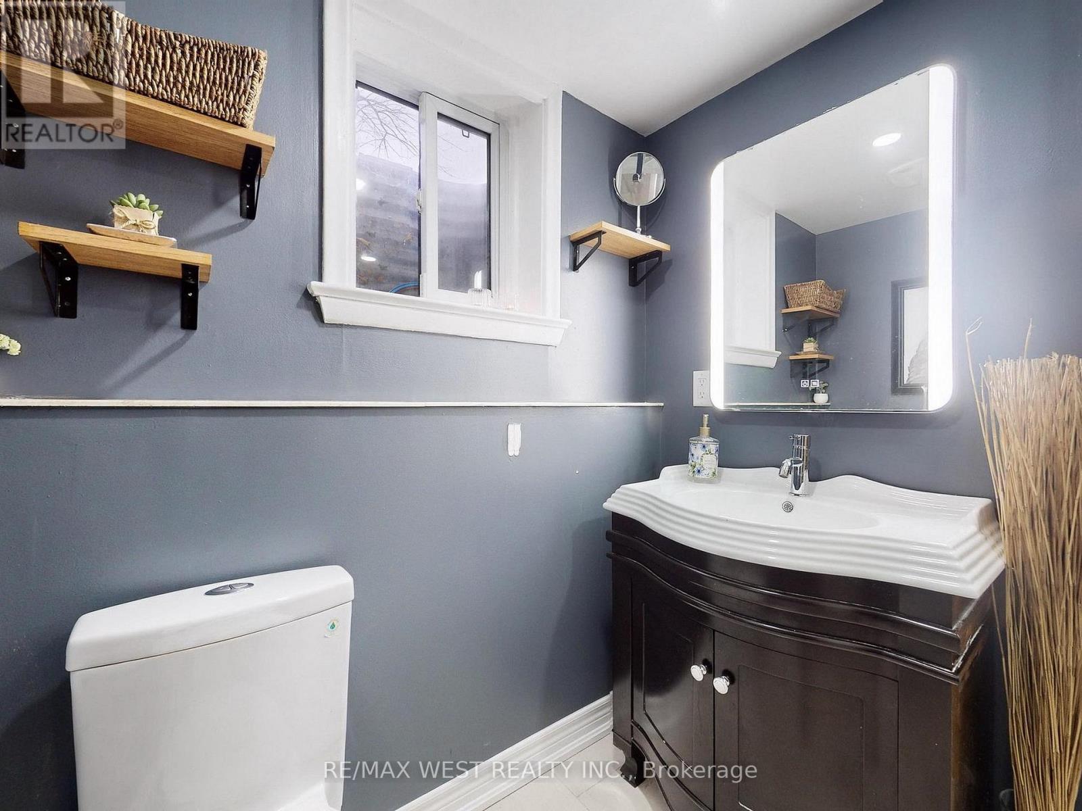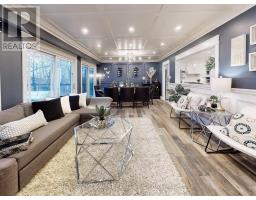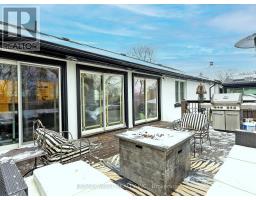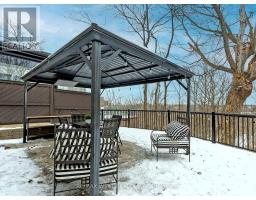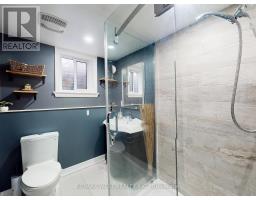120 Hadrian Drive Toronto, Ontario M9W 1V4
$1,447,000
Desired Ranch Bungalow on 83 foot frontage; Beautiful home on East Side of Islington & 401, Beautifully renovated home with walkout finished basement in-law suite & separate entrance; flat ceilings throughout, large chef's style kitchen with centre island, LED lights throughout, newer bathrooms, newer bsmt.renovation, near the end of Hadrian Drive close to large park with trails & riverwalk to Pine Point Park & Arena, with Pool & Tennis Courts & huge soccer field, & toboggan hills, trails; close to many shops and new developments, Costco, Canadian Tire, Kung Fu Bubble Tea, Fresh Value Chinese Market, Walmart, Dollarama & many other shops. If you want to live in the T.O. but want to be away from the noise, this is the place. Close proximity to Yorkdale Mall (14 min), Islington Bus & Subway Stn, Hwy 400, Hwy 401, Hwy 427, Vaughan, Mississauga, You're really in the Centre of everything. **EXTRAS** 2 fridges, 1 gas range, 1 double oven stove, dishwasher, washer, dryer, ELFs, newer Napoleon fireplace, permanent outdoor hardtop gazebo; tv in kitchen, new A/c to be installed, new furnace to be installed, 3 new sliding doors to be installed, newer roof shingles (2020), newer windows (2020), newer 200 amp & ESA Certificate (2022); gutters cleaned (2024), hardwood floors still under vinyl, living room & dining room have upgraded wood-look tile flooring; Over 350k upgrades from 2010 to date. Open House this Sat & Sun March 2nd; from 2:00-4:00 pm. (id:50886)
Property Details
| MLS® Number | W11953474 |
| Property Type | Single Family |
| Community Name | Elms-Old Rexdale |
| Features | Irregular Lot Size, In-law Suite |
| Parking Space Total | 7 |
Building
| Bathroom Total | 2 |
| Bedrooms Above Ground | 3 |
| Bedrooms Below Ground | 2 |
| Bedrooms Total | 5 |
| Amenities | Fireplace(s) |
| Appliances | Garage Door Opener Remote(s) |
| Architectural Style | Bungalow |
| Basement Development | Finished |
| Basement Features | Separate Entrance, Walk Out |
| Basement Type | N/a (finished) |
| Construction Style Attachment | Detached |
| Cooling Type | Central Air Conditioning |
| Exterior Finish | Brick, Stucco |
| Fireplace Present | Yes |
| Fireplace Total | 1 |
| Flooring Type | Tile, Vinyl, Porcelain Tile, Hardwood, Ceramic |
| Foundation Type | Block |
| Heating Fuel | Natural Gas |
| Heating Type | Forced Air |
| Stories Total | 1 |
| Type | House |
| Utility Water | Municipal Water |
Parking
| Attached Garage |
Land
| Acreage | No |
| Landscape Features | Landscaped |
| Sewer | Sanitary Sewer |
| Size Depth | 227 Ft |
| Size Frontage | 83 Ft ,5 In |
| Size Irregular | 83.44 X 227 Ft ; 107.38x252.08x83.4x227 |
| Size Total Text | 83.44 X 227 Ft ; 107.38x252.08x83.4x227 |
| Zoning Description | Res |
Rooms
| Level | Type | Length | Width | Dimensions |
|---|---|---|---|---|
| Lower Level | Bedroom 4 | 3.94 m | 3.84 m | 3.94 m x 3.84 m |
| Lower Level | Bedroom 5 | 3.12 m | 2.84 m | 3.12 m x 2.84 m |
| Lower Level | Living Room | 8.08 m | 3.34 m | 8.08 m x 3.34 m |
| Lower Level | Kitchen | 3.84 m | 2.24 m | 3.84 m x 2.24 m |
| Main Level | Living Room | 6.93 m | 4.01 m | 6.93 m x 4.01 m |
| Main Level | Dining Room | 6.93 m | 4.01 m | 6.93 m x 4.01 m |
| Main Level | Kitchen | 5.38 m | 3.35 m | 5.38 m x 3.35 m |
| Main Level | Eating Area | 5.38 m | 3.35 m | 5.38 m x 3.35 m |
| Main Level | Foyer | 5.99 m | 3.35 m | 5.99 m x 3.35 m |
| Main Level | Primary Bedroom | 4.27 m | 4 m | 4.27 m x 4 m |
| Main Level | Bedroom 2 | 3.33 m | 3.23 m | 3.33 m x 3.23 m |
| Main Level | Bedroom 3 | 3.33 m | 3.01 m | 3.33 m x 3.01 m |
Contact Us
Contact us for more information
Teresa Vu
Salesperson
(416) 294-4745
www.teresavu.com/
www.facebook.com/teresavurealtor
www.twitter.com/teresavudotcom
www.linkedin.com/teresavu
(416) 769-1616
(416) 769-1524
www.remaxwest.com
Frank Le
Salesperson
www.remaxwest.com/
www.facebook.com/hoang.le.315865
(416) 769-1616
(416) 769-1524
www.remaxwest.com




