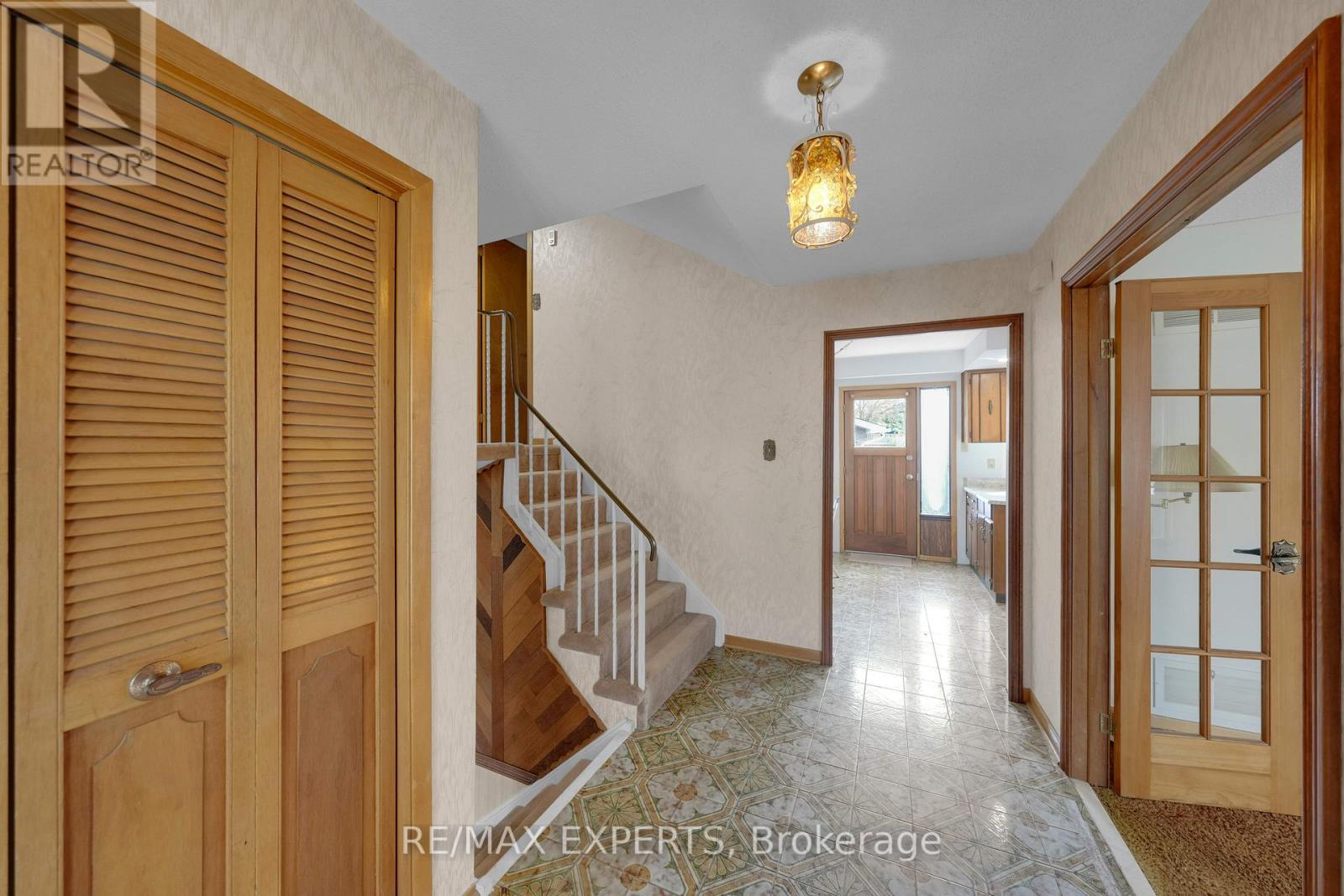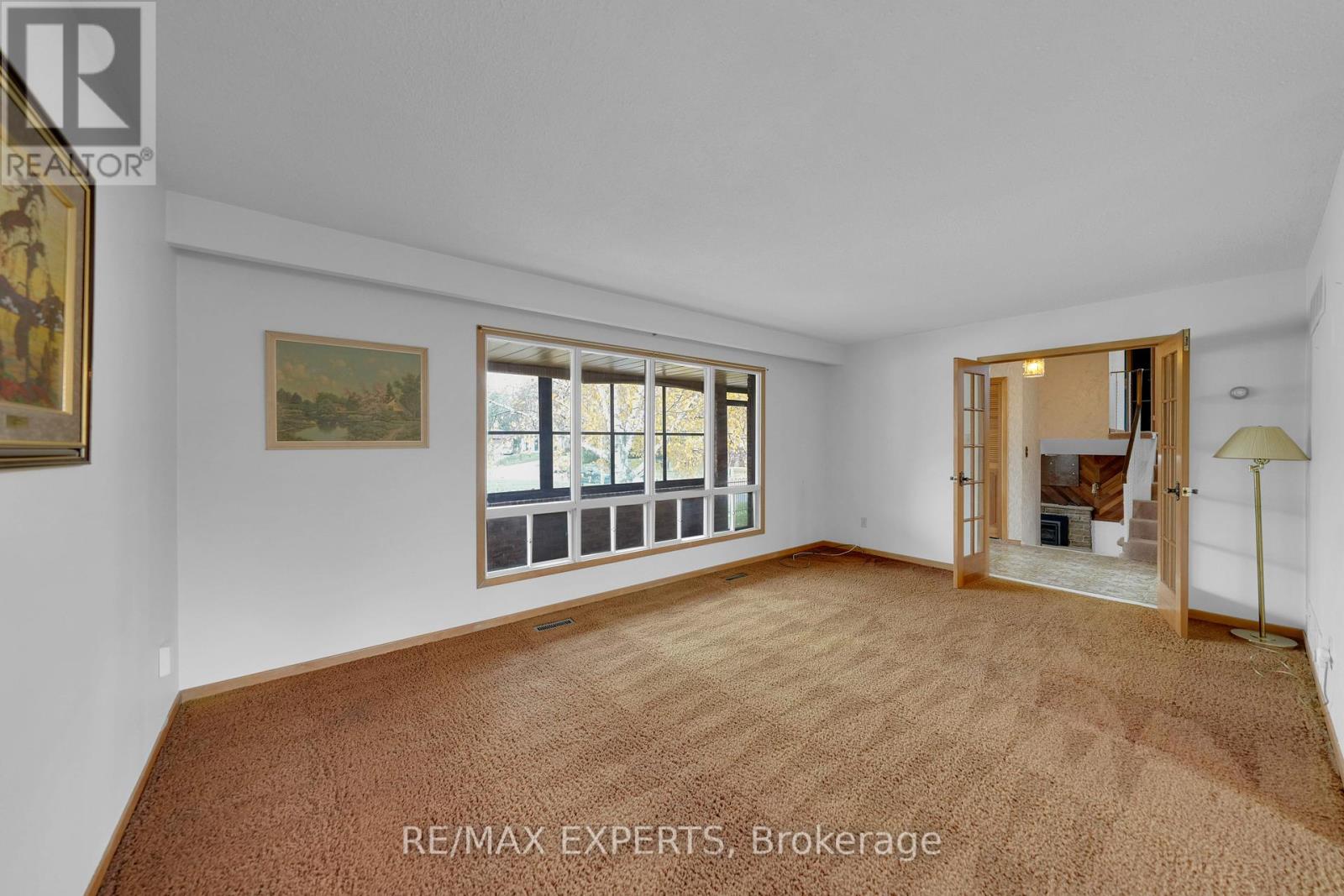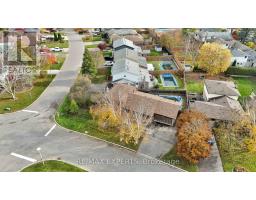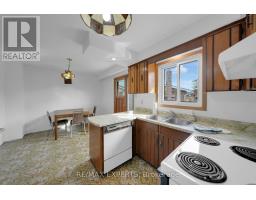120 Hesp Drive Caledon, Ontario L7E 2P1
$1,079,000
Welcome home to this rare opportunity to own a well maintained 4 level side split situated within walking distance to dicks dam, walking trails, parks, restaurants, and all downtown Bolton has to offer! Located on a quiet family friendly street this property is ready for your personal touch. This home features 3 plus 1 generous size bedrooms, 2 living rooms, a eat-in kitchen, an in-ground pool and much more! This is a must see and has great potential for a renovator and/or someone looking to get into a desirable area at a affordable price. Do not miss out, book your showing today! **** EXTRAS **** Gas fireplace (2022) Roof (2020) (id:50886)
Property Details
| MLS® Number | W10408446 |
| Property Type | Single Family |
| Community Name | Bolton West |
| AmenitiesNearBy | Park |
| CommunityFeatures | Community Centre, School Bus |
| ParkingSpaceTotal | 7 |
| PoolType | Inground Pool |
Building
| BathroomTotal | 2 |
| BedroomsAboveGround | 4 |
| BedroomsTotal | 4 |
| Appliances | Garage Door Opener |
| ConstructionStyleAttachment | Detached |
| ConstructionStyleSplitLevel | Sidesplit |
| CoolingType | Central Air Conditioning |
| ExteriorFinish | Brick |
| FireplacePresent | Yes |
| FlooringType | Carpeted, Tile |
| HeatingFuel | Natural Gas |
| HeatingType | Forced Air |
| SizeInterior | 1499.9875 - 1999.983 Sqft |
| Type | House |
| UtilityWater | Municipal Water |
Parking
| Attached Garage |
Land
| Acreage | No |
| FenceType | Fenced Yard |
| LandAmenities | Park |
| Sewer | Sanitary Sewer |
| SizeDepth | 99 Ft ,3 In |
| SizeFrontage | 49 Ft ,1 In |
| SizeIrregular | 49.1 X 99.3 Ft ; Corner Lot Irregular Shape |
| SizeTotalText | 49.1 X 99.3 Ft ; Corner Lot Irregular Shape|under 1/2 Acre |
Rooms
| Level | Type | Length | Width | Dimensions |
|---|---|---|---|---|
| Second Level | Primary Bedroom | 3.45 m | 4.27 m | 3.45 m x 4.27 m |
| Second Level | Bedroom 2 | 2.9 m | 3.66 m | 2.9 m x 3.66 m |
| Second Level | Bedroom 3 | 2.69 m | 3.2 m | 2.69 m x 3.2 m |
| Lower Level | Bedroom 4 | 3.45 m | 2.67 m | 3.45 m x 2.67 m |
| Lower Level | Bedroom 4 | 4.29 m | 5.62 m | 4.29 m x 5.62 m |
| Main Level | Living Room | 3.58 m | 5.63 m | 3.58 m x 5.63 m |
| Main Level | Dining Room | 3 m | 3.35 m | 3 m x 3.35 m |
| Main Level | Kitchen | 3.15 m | 2.74 m | 3.15 m x 2.74 m |
| Main Level | Eating Area | 2.44 m | 3.15 m | 2.44 m x 3.15 m |
Utilities
| Cable | Available |
| Sewer | Installed |
https://www.realtor.ca/real-estate/27619127/120-hesp-drive-caledon-bolton-west-bolton-west
Interested?
Contact us for more information
Paolo Joseph Deluca
Salesperson
277 Cityview Blvd Unit: 16
Vaughan, Ontario L4H 5A4

















































































