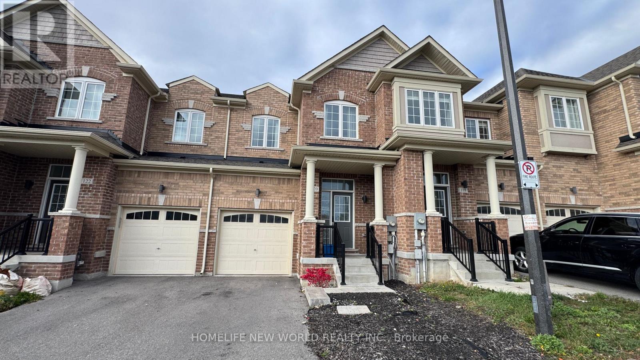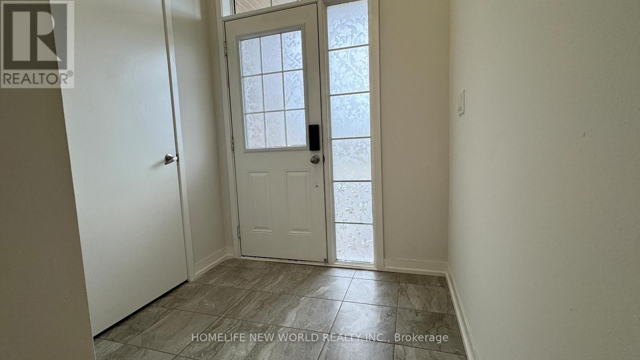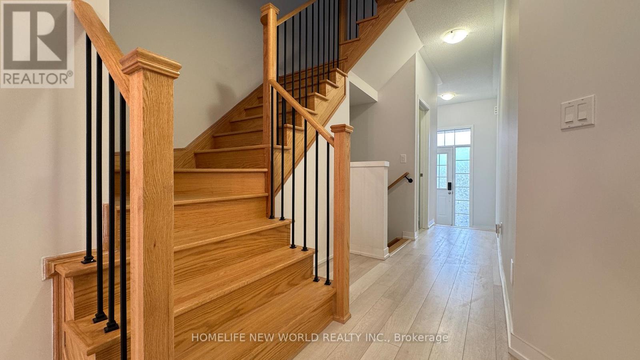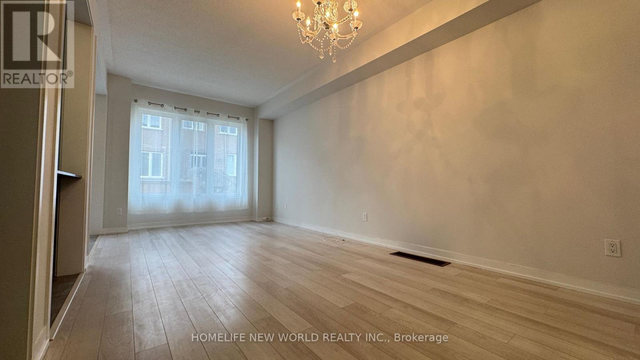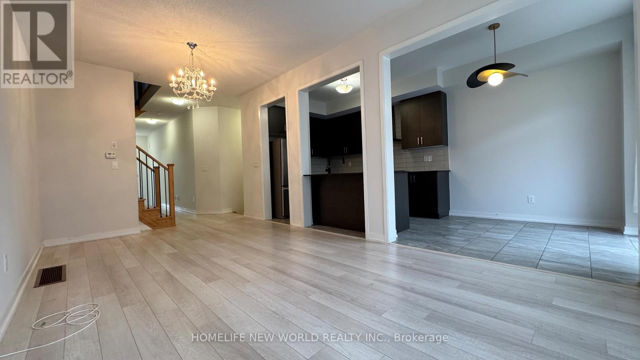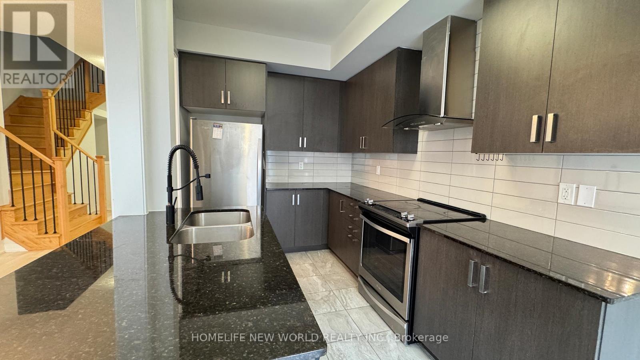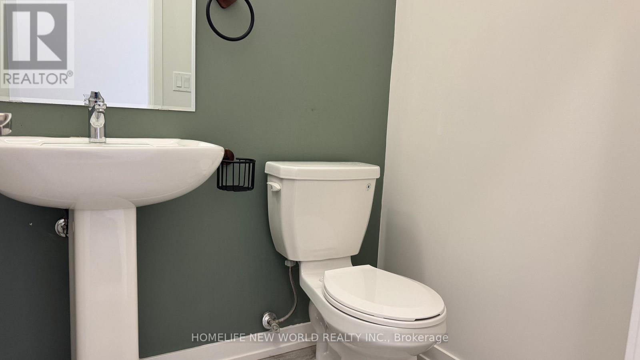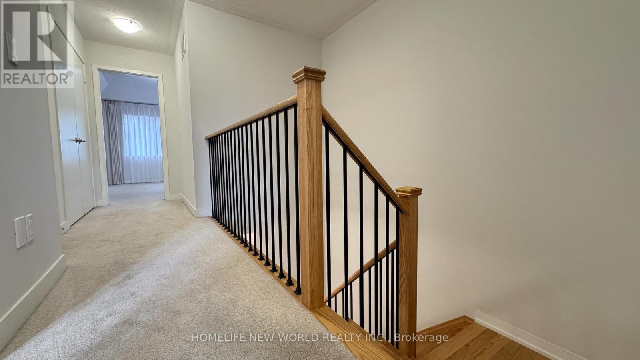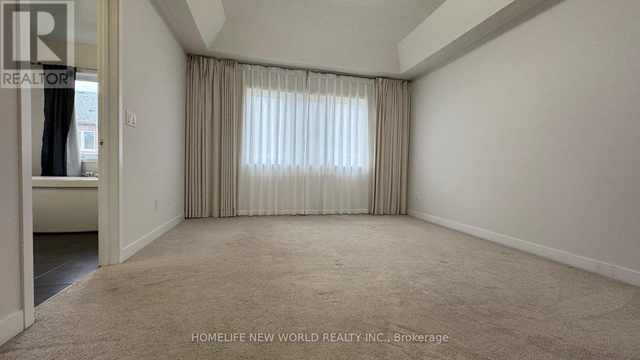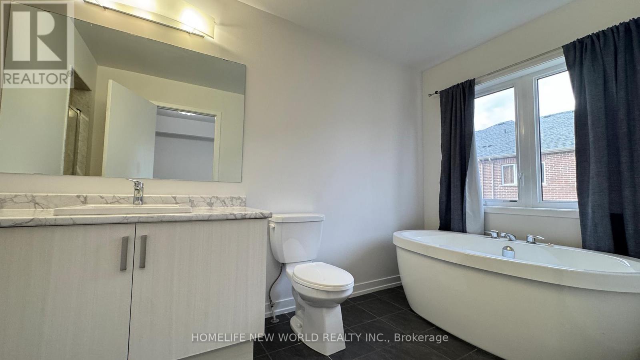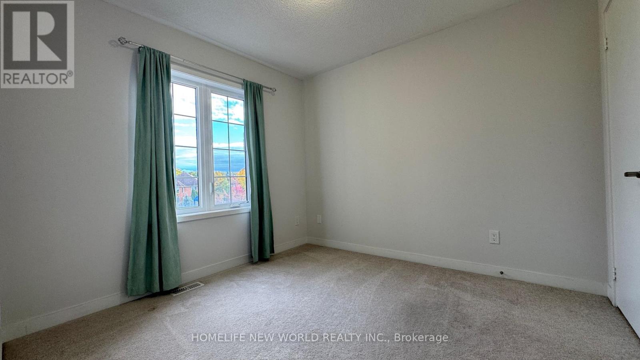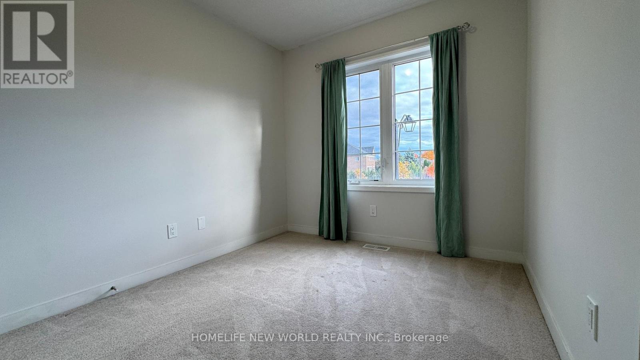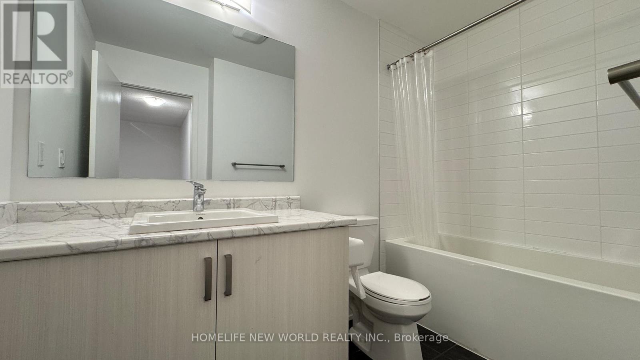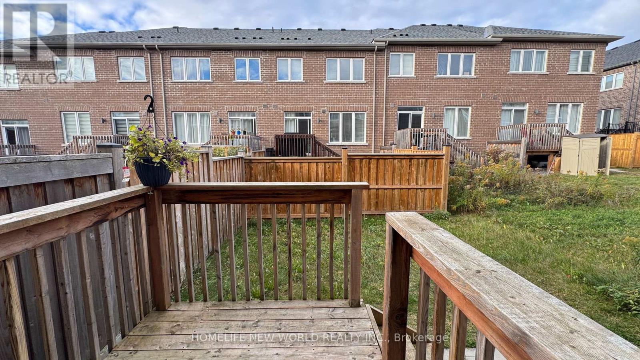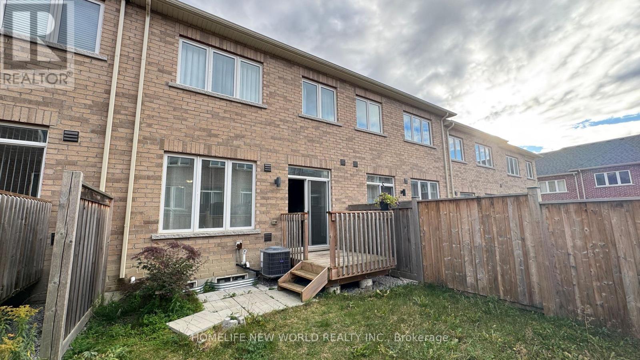120 Knott End Crescent Newmarket, Ontario L3Y 0E4
3 Bedroom
3 Bathroom
1,500 - 2,000 ft2
Central Air Conditioning
Forced Air
$2,900 Monthly
Executive 2-Storey Town Home By Andrin In High Demand Glenway Community. Fantastic Open Concept Layout. Modern Design W/9 Ft Ceilings On Main Floor. Modern Kitchen With Granite Counter Top, S/S Fridge, Stove, B/I Dish Washer. Backsplash. Large Master Br W/Tray Ceiling, Walk-In Closet & Ensuite. Next To Upper Canada Mall. Steps To Go Bus Terminal, Go Train Station. Close To Parks, Schools & All Amenities On Yonge. (id:50886)
Property Details
| MLS® Number | N12482292 |
| Property Type | Single Family |
| Community Name | Glenway Estates |
| Equipment Type | Water Heater |
| Parking Space Total | 2 |
| Rental Equipment Type | Water Heater |
Building
| Bathroom Total | 3 |
| Bedrooms Above Ground | 3 |
| Bedrooms Total | 3 |
| Age | New Building |
| Appliances | Garage Door Opener Remote(s), Dishwasher, Dryer, Hood Fan, Stove, Washer, Window Coverings, Refrigerator |
| Basement Type | Full |
| Construction Style Attachment | Attached |
| Cooling Type | Central Air Conditioning |
| Exterior Finish | Brick |
| Flooring Type | Laminate, Ceramic, Carpeted |
| Foundation Type | Concrete |
| Half Bath Total | 1 |
| Heating Fuel | Natural Gas |
| Heating Type | Forced Air |
| Stories Total | 2 |
| Size Interior | 1,500 - 2,000 Ft2 |
| Type | Row / Townhouse |
| Utility Water | Municipal Water |
Parking
| Attached Garage | |
| Garage |
Land
| Acreage | No |
| Sewer | Sanitary Sewer |
Rooms
| Level | Type | Length | Width | Dimensions |
|---|---|---|---|---|
| Second Level | Primary Bedroom | 4.88 m | 3.68 m | 4.88 m x 3.68 m |
| Second Level | Bedroom 2 | 3.66 m | 2.87 m | 3.66 m x 2.87 m |
| Second Level | Bedroom 3 | 3.02 m | 2.67 m | 3.02 m x 2.67 m |
| Main Level | Living Room | 5.69 m | 3.48 m | 5.69 m x 3.48 m |
| Main Level | Dining Room | 5.69 m | 3.48 m | 5.69 m x 3.48 m |
| Main Level | Kitchen | 2.99 m | 2.64 m | 2.99 m x 2.64 m |
| Main Level | Eating Area | 3.12 m | 3.12 m | 3.12 m x 3.12 m |
Contact Us
Contact us for more information
Jay Chen
Broker
Homelife New World Realty Inc.
201 Consumers Rd., Ste. 205
Toronto, Ontario M2J 4G8
201 Consumers Rd., Ste. 205
Toronto, Ontario M2J 4G8
(416) 490-1177
(416) 490-1928
www.homelifenewworld.com/

