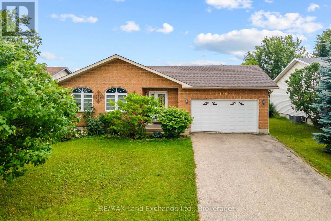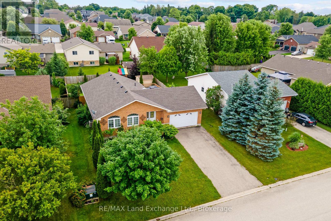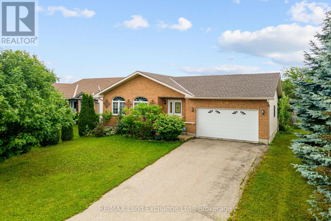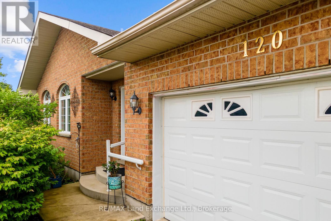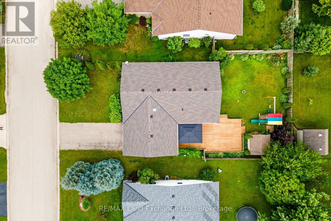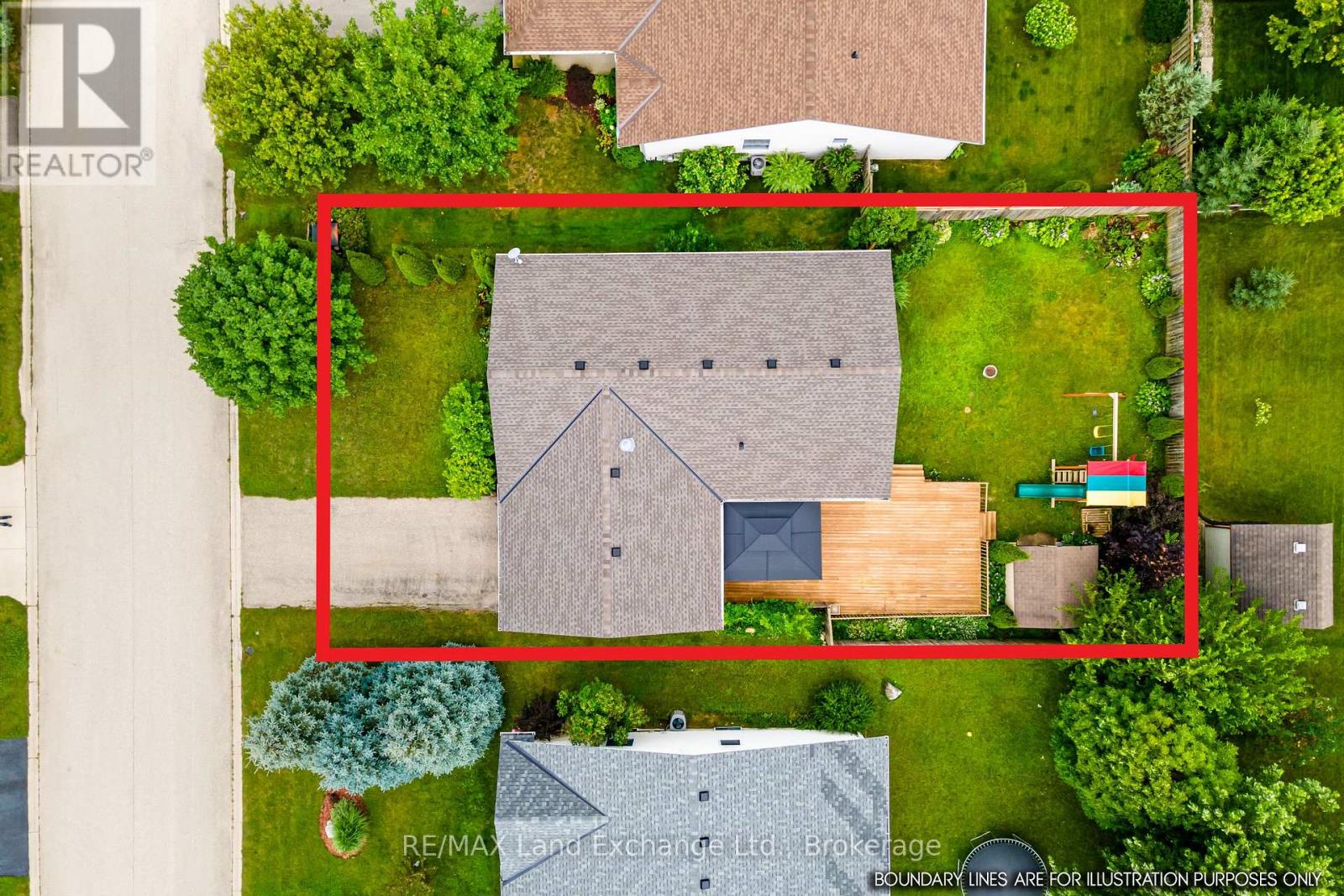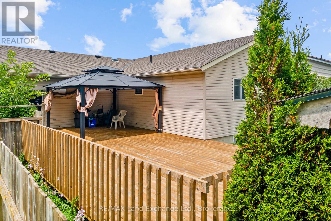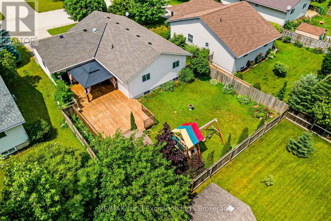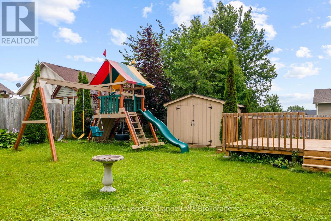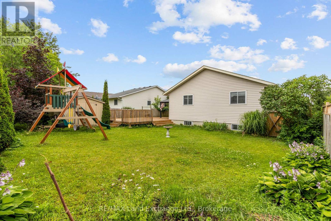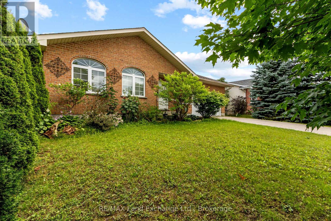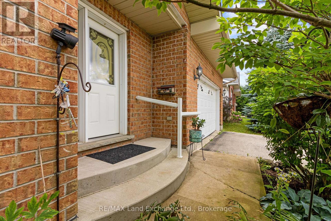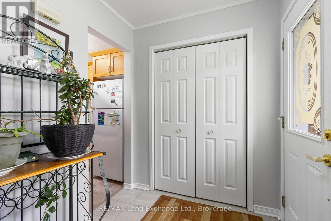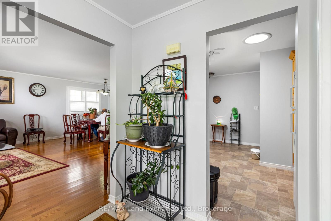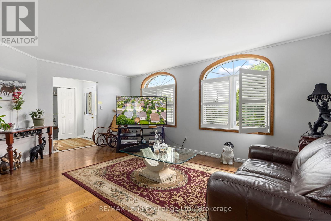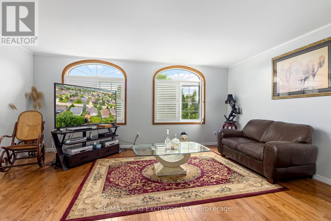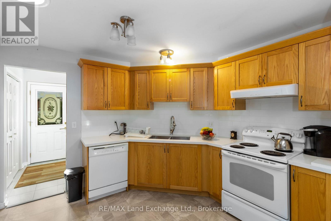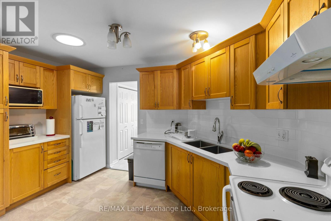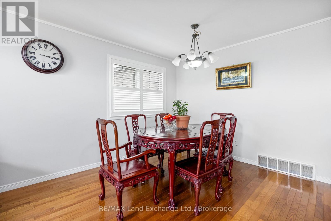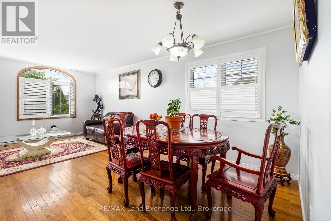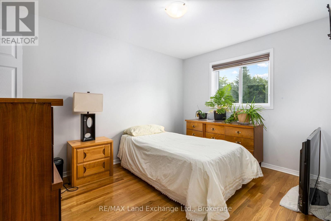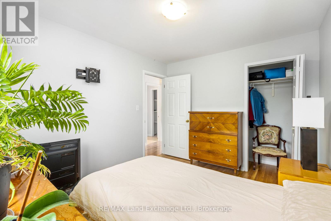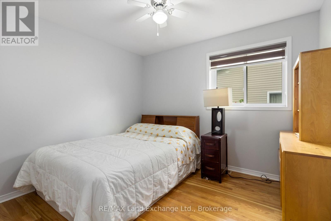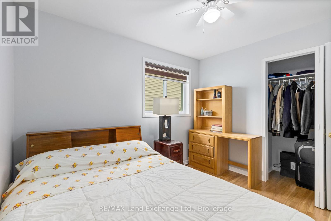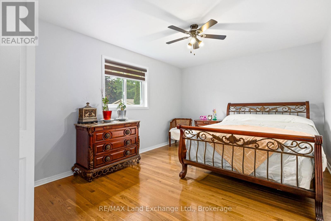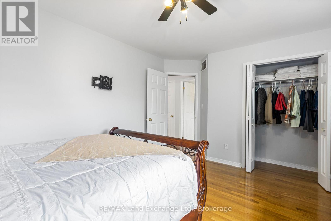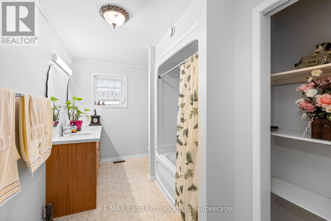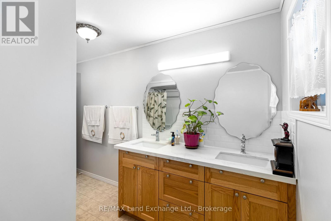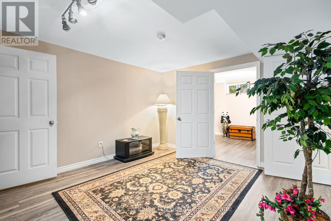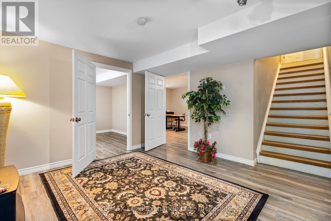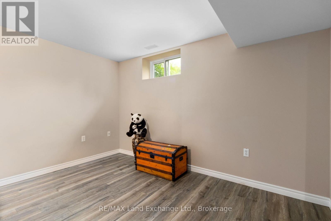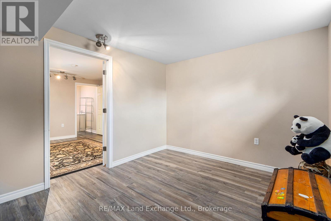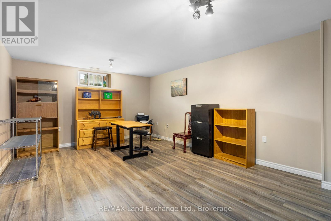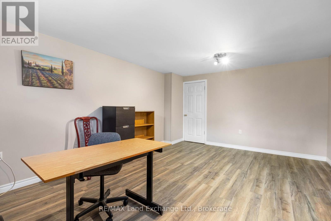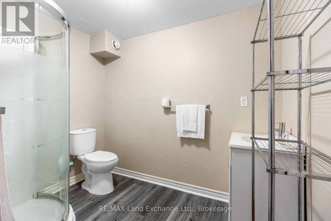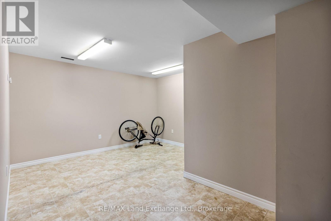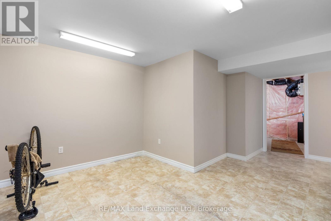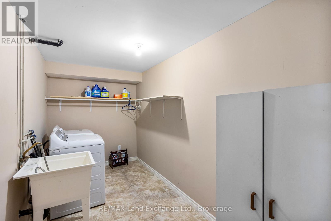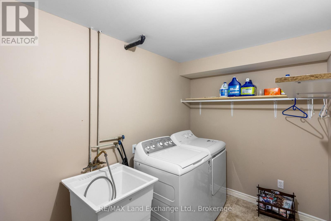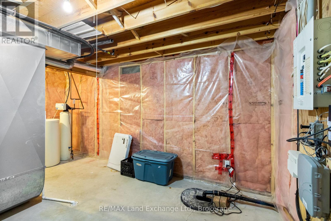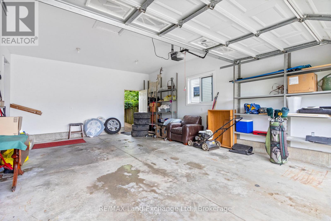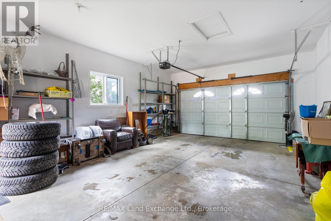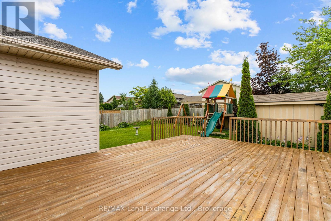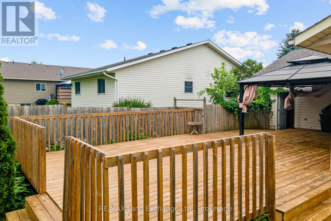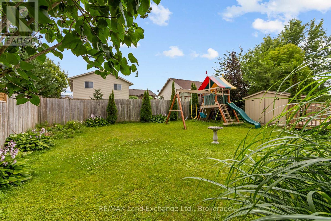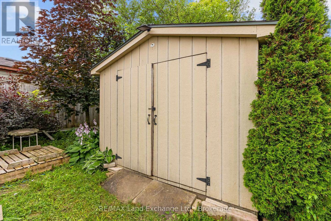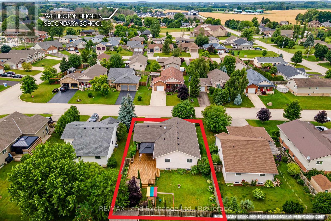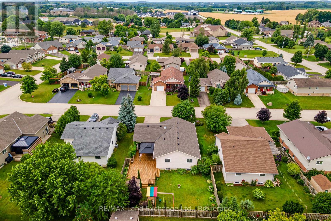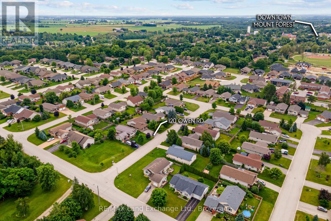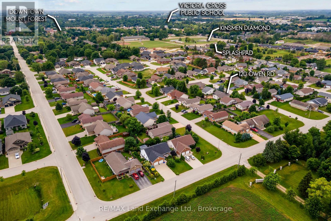120 Owen Road Wellington North, Ontario N0G 2L2
$749,900
Welcome to 120 Owen Road, a beautifully maintained bungalow located in a quiet, family-friendly neighborhood in Mount Forest. This inviting home offers plenty of living space on the main floor, featuring three spacious bedrooms, and a bright, functional layout perfect for families or retirees alike.The lower level adds more finished area and boasts excellent development potential, ideal for creating an in-law suite or additional living space. If you're looking for multigenerational living, the layout offers flexibility to suit your needs.Enjoy the outdoors in the ample backyard, perfect for gardening, entertaining, or relaxing in the fresh air. The property also includes an attached garage for convenient parking and storage.Don't miss this fantastic opportunity to own a move-in ready home in one of Mount Forests most desirable areas. (id:50886)
Property Details
| MLS® Number | X12237094 |
| Property Type | Single Family |
| Community Name | Mount Forest |
| Parking Space Total | 5 |
Building
| Bathroom Total | 2 |
| Bedrooms Above Ground | 3 |
| Bedrooms Total | 3 |
| Appliances | Water Heater, Water Softener, Dishwasher, Dryer, Garage Door Opener, Hood Fan, Stove, Washer, Window Coverings, Refrigerator |
| Architectural Style | Bungalow |
| Basement Development | Partially Finished |
| Basement Type | N/a (partially Finished) |
| Construction Style Attachment | Detached |
| Cooling Type | Central Air Conditioning, Air Exchanger |
| Exterior Finish | Brick, Vinyl Siding |
| Foundation Type | Poured Concrete |
| Heating Fuel | Natural Gas |
| Heating Type | Forced Air |
| Stories Total | 1 |
| Size Interior | 1,100 - 1,500 Ft2 |
| Type | House |
| Utility Water | Municipal Water |
Parking
| Attached Garage | |
| Garage |
Land
| Acreage | No |
| Sewer | Sanitary Sewer |
| Size Depth | 115 Ft ,4 In |
| Size Frontage | 59 Ft ,10 In |
| Size Irregular | 59.9 X 115.4 Ft |
| Size Total Text | 59.9 X 115.4 Ft |
| Zoning Description | R1c |
Rooms
| Level | Type | Length | Width | Dimensions |
|---|---|---|---|---|
| Lower Level | Bathroom | 2.56 m | 1.87 m | 2.56 m x 1.87 m |
| Lower Level | Laundry Room | 3.96 m | 1.93 m | 3.96 m x 1.93 m |
| Lower Level | Other | 2.63 m | 2.2 m | 2.63 m x 2.2 m |
| Lower Level | Utility Room | 2.99 m | 5.06 m | 2.99 m x 5.06 m |
| Lower Level | Office | 3.04 m | 3.81 m | 3.04 m x 3.81 m |
| Lower Level | Other | 3.96 m | 5.63 m | 3.96 m x 5.63 m |
| Lower Level | Family Room | 3.7 m | 3.63 m | 3.7 m x 3.63 m |
| Main Level | Dining Room | 6.35 m | 3.98 m | 6.35 m x 3.98 m |
| Main Level | Foyer | 1.93 m | 1.52 m | 1.93 m x 1.52 m |
| Main Level | Kitchen | 4.06 m | 4.06 m | 4.06 m x 4.06 m |
| Main Level | Bedroom | 3.22 m | 2.92 m | 3.22 m x 2.92 m |
| Main Level | Bedroom | 3.6 m | 2.92 m | 3.6 m x 2.92 m |
| Main Level | Primary Bedroom | 3.4 m | 4.44 m | 3.4 m x 4.44 m |
| Main Level | Bathroom | 4.06 m | 1.72 m | 4.06 m x 1.72 m |
Utilities
| Cable | Available |
| Electricity | Available |
| Sewer | Installed |
https://www.realtor.ca/real-estate/28502856/120-owen-road-wellington-north-mount-forest-mount-forest
Contact Us
Contact us for more information
Renate Sieber-Schlegel
Broker of Record
262 Josephine St
Wingham, Ontario N0G 2W0
(519) 357-3332
www.remaxlandexchange.ca/

