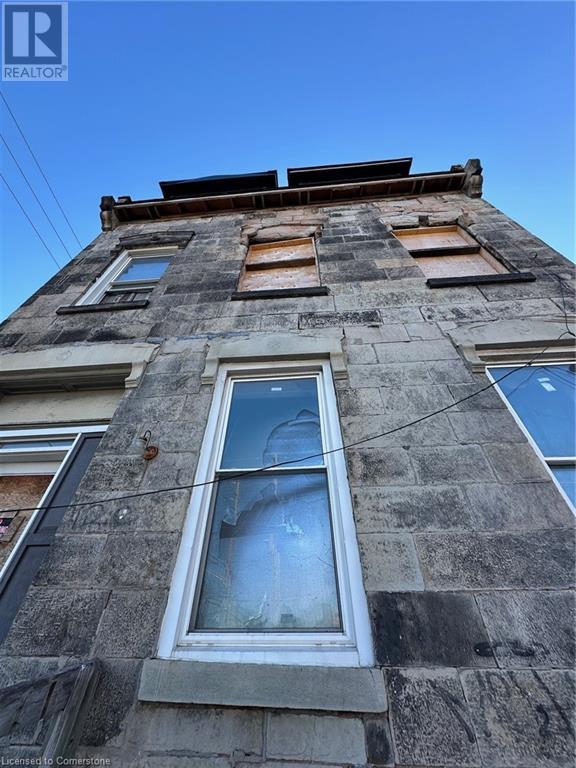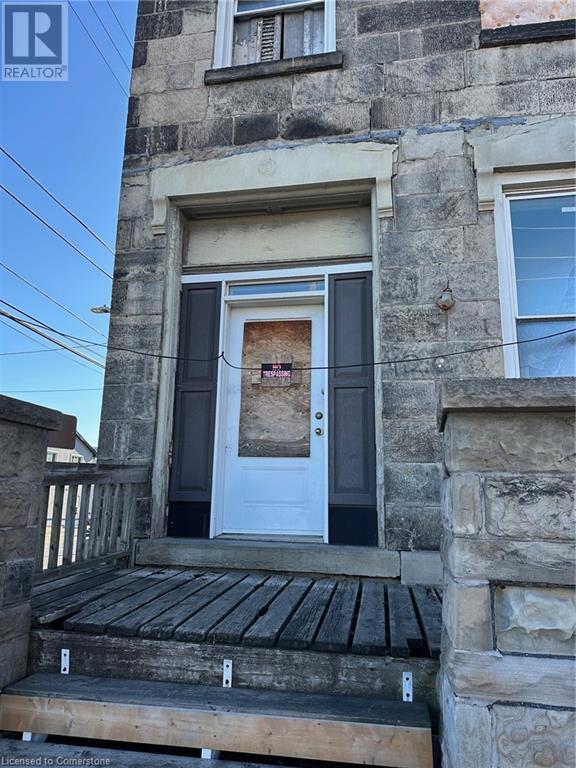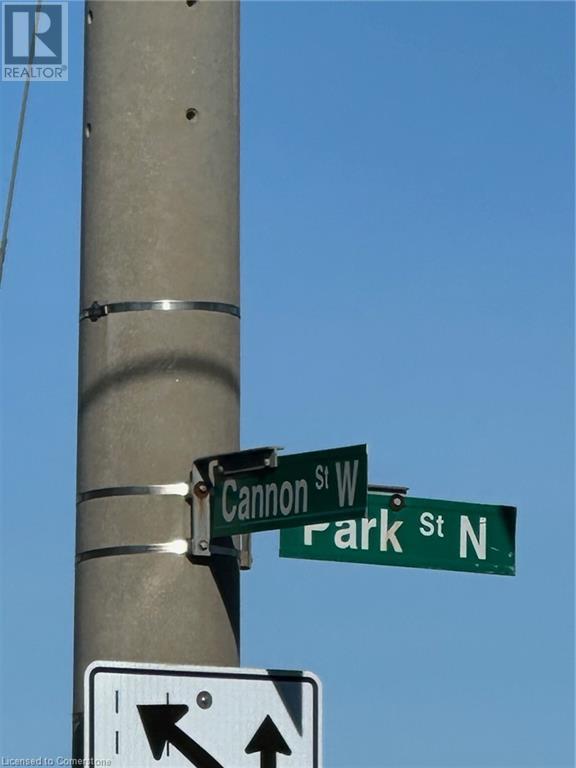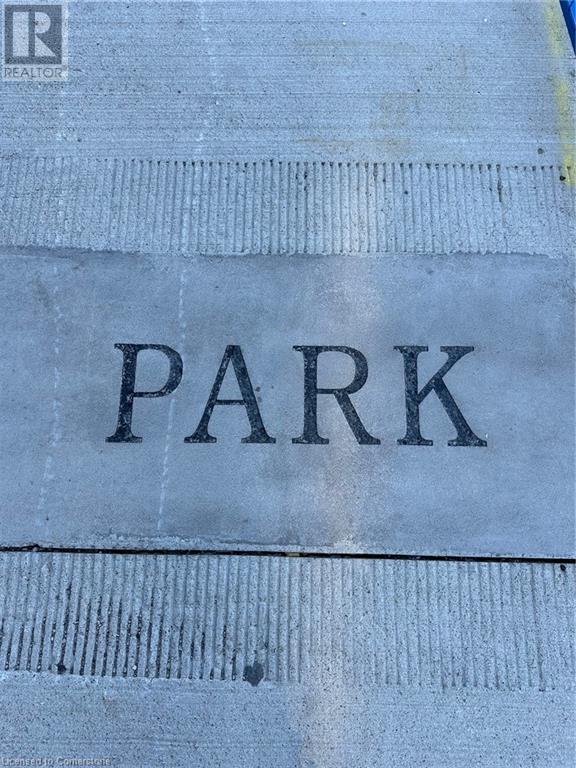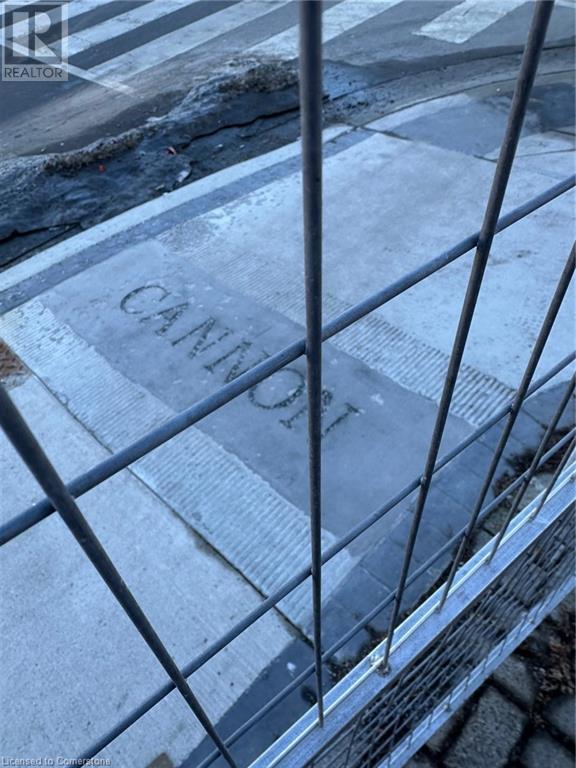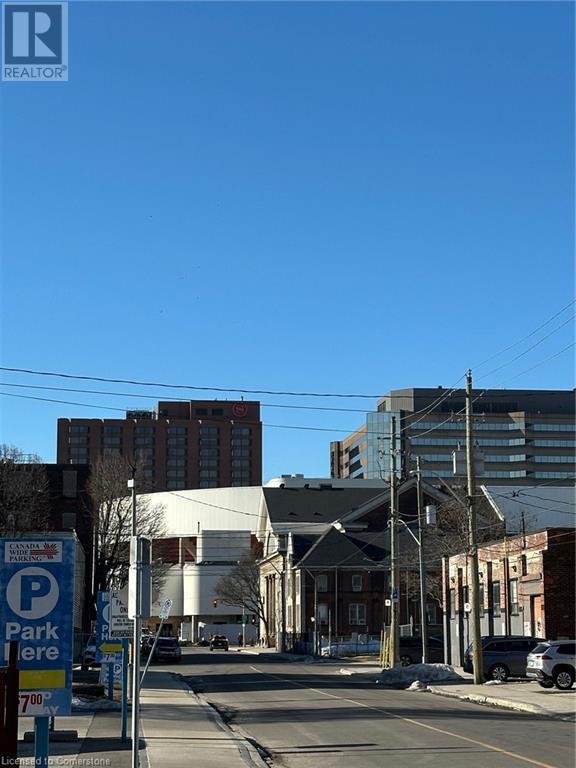120 Park Street N Hamilton, Ontario L8R 2N1
$379,000
FANTASTIC OPPORTUNITY FOR NEW OWNER - RENOVATOR, DEVELOPER, INVESTMENT, DREAM HOME, BUSINESS OWNER IN DOWNTOWN CORE. FIRE DAMAGED HOME BEING SOLD AS IS. JUST 2 BLOCKS FROM VIBRANT JAMESVILLE (JAMES ST N) AND 2 BLOCKS FROM FIRST ONTARIO CENTRE ARENA. VERY LARGE HOME WITH EXTRA TALL CEILINGS. APPROXIMATE CEILING HEIGHTS: MAIN FLOOR 10.9', 2ND FLOOR 9.4', 3RD FLOOR: 8.1, WITH 4 VAULTED DORMERS, BASEMENT 7.9' WITH SEPARATE WALK-UP. ALSO FEATURES STEEL FIRE ESCAPE TO 3RD FLOOR, ONSITE PARKING IN PRIVATE FRONT DRIVEWAY PLUS SECOND LONG DRIVEWAY AND GARAGE OFF CANNON ST W. ALL SIZES & MEASUREMENTS APPROXIMATE AND IRREGULAR. (id:50886)
Property Details
| MLS® Number | 40706571 |
| Property Type | Single Family |
| Amenities Near By | Hospital, Park, Place Of Worship, Playground, Public Transit, Schools, Shopping |
| Equipment Type | None |
| Features | Corner Site, Visual Exposure, Paved Driveway |
| Parking Space Total | 3 |
| Rental Equipment Type | None |
| Structure | Porch |
| View Type | City View |
Building
| Bathroom Total | 3 |
| Bedrooms Above Ground | 6 |
| Bedrooms Below Ground | 2 |
| Bedrooms Total | 8 |
| Basement Development | Unfinished |
| Basement Type | Full (unfinished) |
| Constructed Date | 1870 |
| Construction Style Attachment | Detached |
| Cooling Type | None |
| Exterior Finish | Brick, Stone |
| Foundation Type | Stone |
| Half Bath Total | 1 |
| Heating Type | No Heat |
| Stories Total | 3 |
| Size Interior | 2,583 Ft2 |
| Type | House |
| Utility Water | Municipal Water |
Parking
| Detached Garage |
Land
| Access Type | Road Access, Highway Access, Rail Access |
| Acreage | No |
| Fence Type | Partially Fenced |
| Land Amenities | Hospital, Park, Place Of Worship, Playground, Public Transit, Schools, Shopping |
| Sewer | Municipal Sewage System, Sanitary Sewer |
| Size Depth | 61 Ft |
| Size Frontage | 25 Ft |
| Size Irregular | 0.042 |
| Size Total | 0.042 Ac|under 1/2 Acre |
| Size Total Text | 0.042 Ac|under 1/2 Acre |
| Zoning Description | D1, H17, H19, H20 |
Rooms
| Level | Type | Length | Width | Dimensions |
|---|---|---|---|---|
| Second Level | Eat In Kitchen | 13'1'' x 16'10'' | ||
| Second Level | Bedroom | 13'11'' x 13'2'' | ||
| Second Level | Bedroom | 9'8'' x 12'10'' | ||
| Second Level | 4pc Bathroom | 9'6'' x 6'7'' | ||
| Third Level | Bedroom | 11'0'' x 14'0'' | ||
| Third Level | Bedroom | 11'8'' x 12'1'' | ||
| Third Level | Bedroom | 23'5'' x 20'0'' | ||
| Basement | 4pc Bathroom | Measurements not available | ||
| Basement | Bedroom | 14'10'' x 12'6'' | ||
| Basement | Laundry Room | 6'7'' x 10'6'' | ||
| Basement | Bedroom | 14'11'' x 15'3'' | ||
| Main Level | Dining Room | 15'3'' x 8'4'' | ||
| Main Level | Primary Bedroom | 15'4'' x 16'0'' | ||
| Main Level | Eat In Kitchen | 15'3'' x 8'10'' | ||
| Main Level | Foyer | 6'11'' x 8'5'' | ||
| Main Level | Living Room | 15'4'' x 16'0'' | ||
| Main Level | 2pc Bathroom | 2'10'' x 4'10'' |
Utilities
| Cable | Available |
| Electricity | Available |
| Natural Gas | Available |
| Telephone | Available |
https://www.realtor.ca/real-estate/28262549/120-park-street-n-hamilton
Contact Us
Contact us for more information
Carlo Silvestri
Broker
www.silvestri.realtor/
1070 Stone Church Rd. E. Unit 42a
Hamilton, Ontario L8W 3K8
(905) 385-9200

