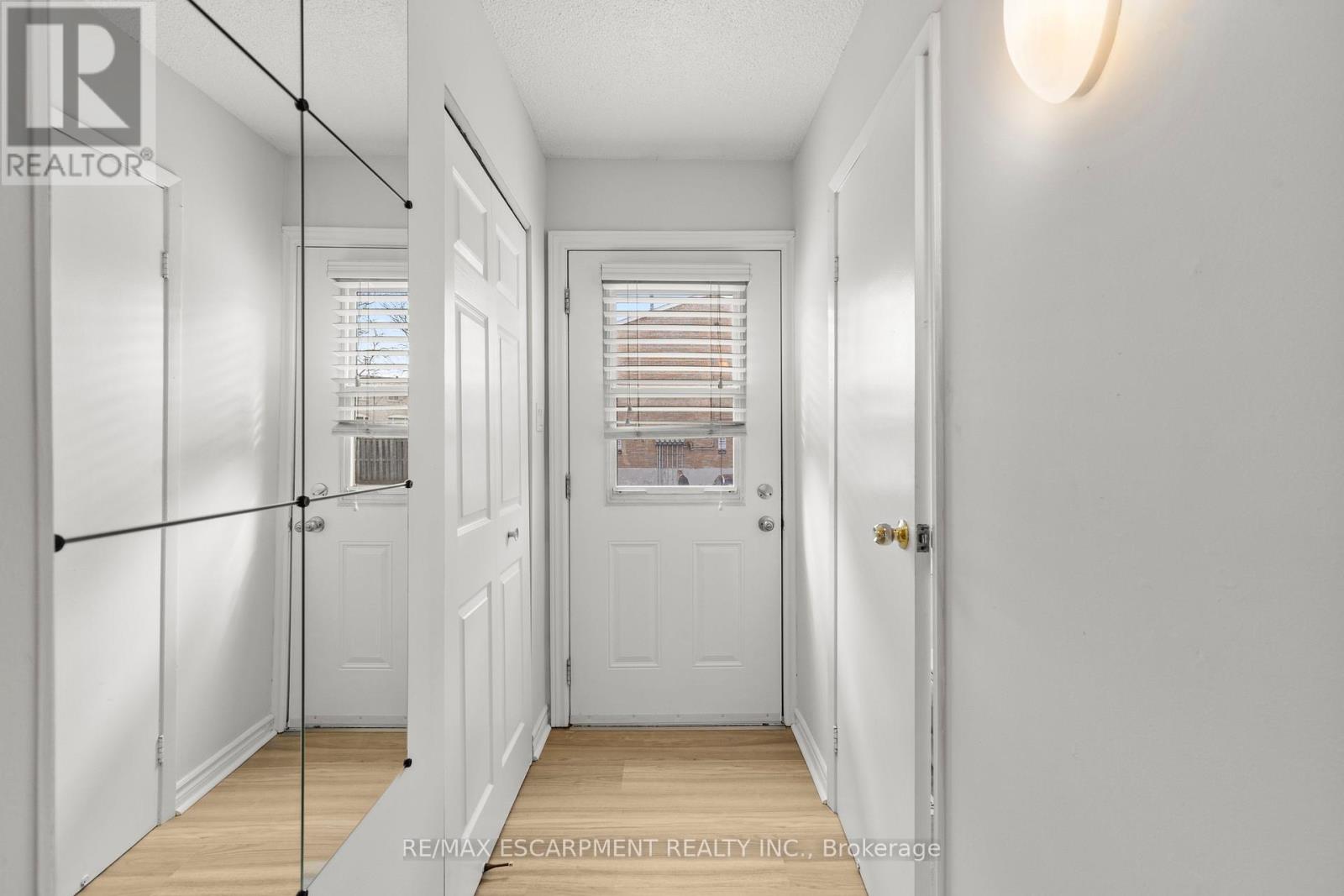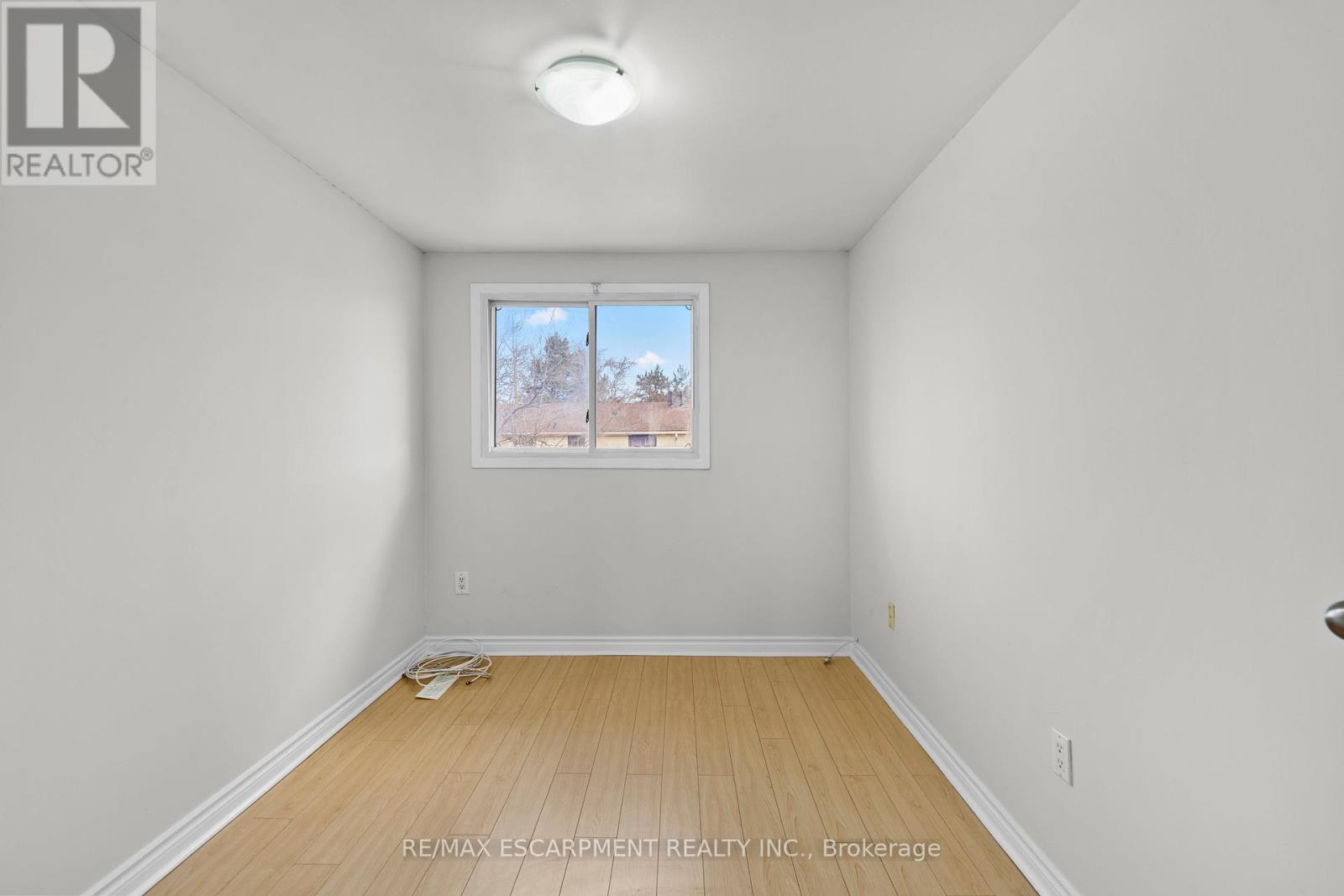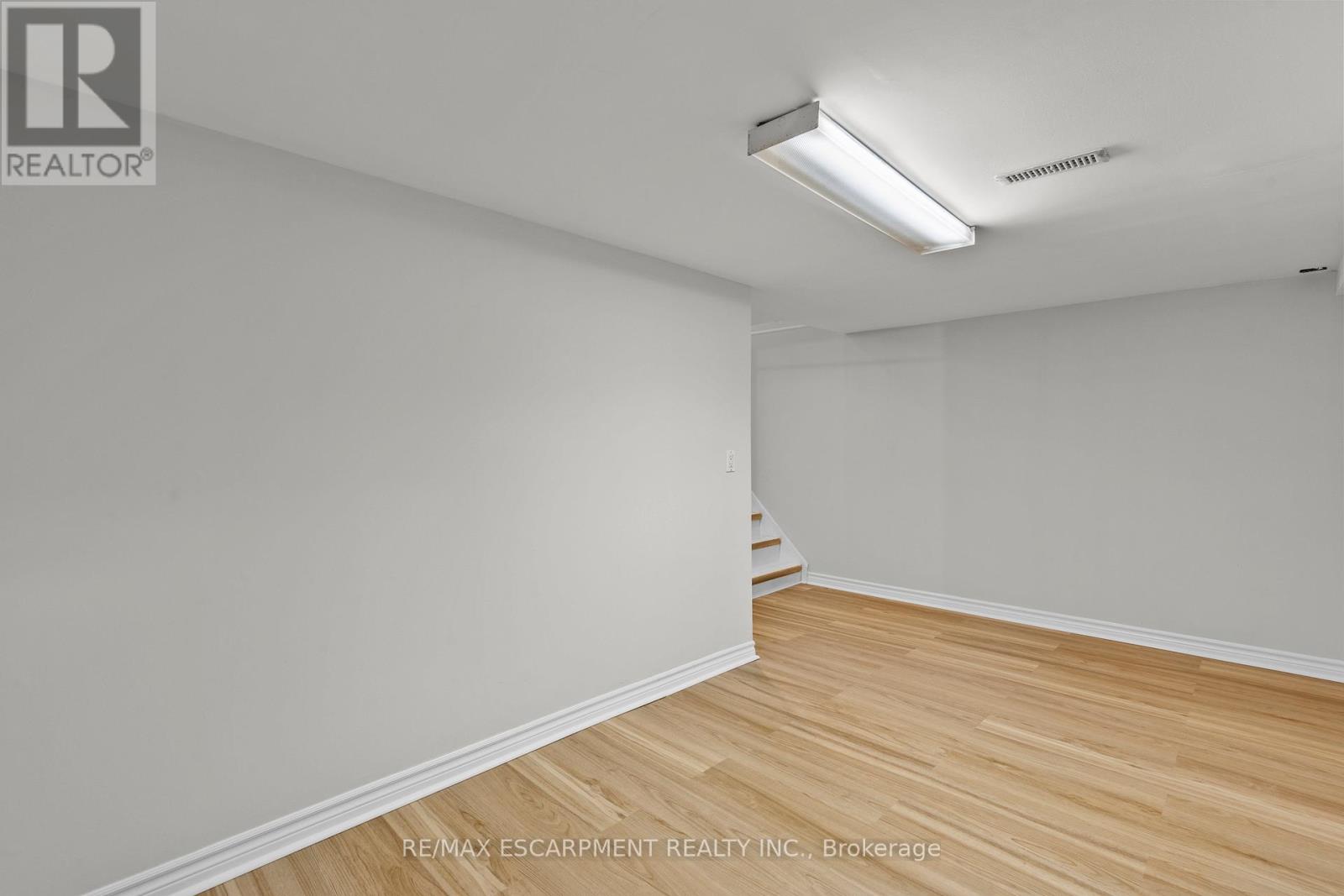18 - 120 Quigley Road Hamilton, Ontario L8K 6L4
$449,900Maintenance, Water, Parking, Insurance
$472.40 Monthly
Maintenance, Water, Parking, Insurance
$472.40 MonthlyCome see this Charming 3 Bedroom, 2 Bathroom Condo in Gorgeous East Hamilton! With Easy access to the Redhill and QEW, Centennial Parkway just moments away, and every other amenity at your fingertips! Complete Carpet-Free with Brand new vinyl across the Main Floor and Basement, a Built-In Garage, 2 Updated Bathrooms, and tons of updates this townhome could be your perfect First Home! With Affordable Condo Fees that cover Building Insurance and Water, and a virtually maintenance-free lot, there is nothing to do but move in and enjoy! All RSA (id:50886)
Property Details
| MLS® Number | X12068849 |
| Property Type | Single Family |
| Community Name | Vincent |
| Community Features | Pet Restrictions |
| Equipment Type | None |
| Features | Carpet Free, In Suite Laundry |
| Parking Space Total | 2 |
| Rental Equipment Type | None |
Building
| Bathroom Total | 2 |
| Bedrooms Above Ground | 3 |
| Bedrooms Total | 3 |
| Age | 31 To 50 Years |
| Appliances | Water Heater, Dryer, Stove, Washer, Window Coverings, Refrigerator |
| Basement Development | Finished |
| Basement Type | Full (finished) |
| Cooling Type | Central Air Conditioning |
| Exterior Finish | Brick Facing |
| Foundation Type | Concrete |
| Half Bath Total | 1 |
| Heating Fuel | Natural Gas |
| Heating Type | Forced Air |
| Stories Total | 2 |
| Size Interior | 1,000 - 1,199 Ft2 |
| Type | Row / Townhouse |
Parking
| Attached Garage | |
| Garage |
Land
| Acreage | No |
| Zoning Description | E-2/s-327 |
Rooms
| Level | Type | Length | Width | Dimensions |
|---|---|---|---|---|
| Second Level | Primary Bedroom | 3.99 m | 3.23 m | 3.99 m x 3.23 m |
| Second Level | Bedroom 2 | 4.22 m | 2.87 m | 4.22 m x 2.87 m |
| Second Level | Bedroom 3 | 3.2 m | 2.41 m | 3.2 m x 2.41 m |
| Second Level | Bathroom | 2.44 m | 1.63 m | 2.44 m x 1.63 m |
| Basement | Laundry Room | 4.55 m | 1.8 m | 4.55 m x 1.8 m |
| Basement | Family Room | 4.95 m | 4.93 m | 4.95 m x 4.93 m |
| Basement | Workshop | 3.02 m | 1.22 m | 3.02 m x 1.22 m |
| Main Level | Foyer | 3.2 m | 1.07 m | 3.2 m x 1.07 m |
| Main Level | Bathroom | 2.11 m | 0.94 m | 2.11 m x 0.94 m |
| Main Level | Great Room | 5.54 m | 4.95 m | 5.54 m x 4.95 m |
| Main Level | Kitchen | 3.2 m | 2.74 m | 3.2 m x 2.74 m |
https://www.realtor.ca/real-estate/28135988/18-120-quigley-road-hamilton-vincent-vincent
Contact Us
Contact us for more information
Joshua Fleming
Salesperson
1595 Upper James St #4b
Hamilton, Ontario L9B 0H7
(905) 575-5478
(905) 575-7217























































