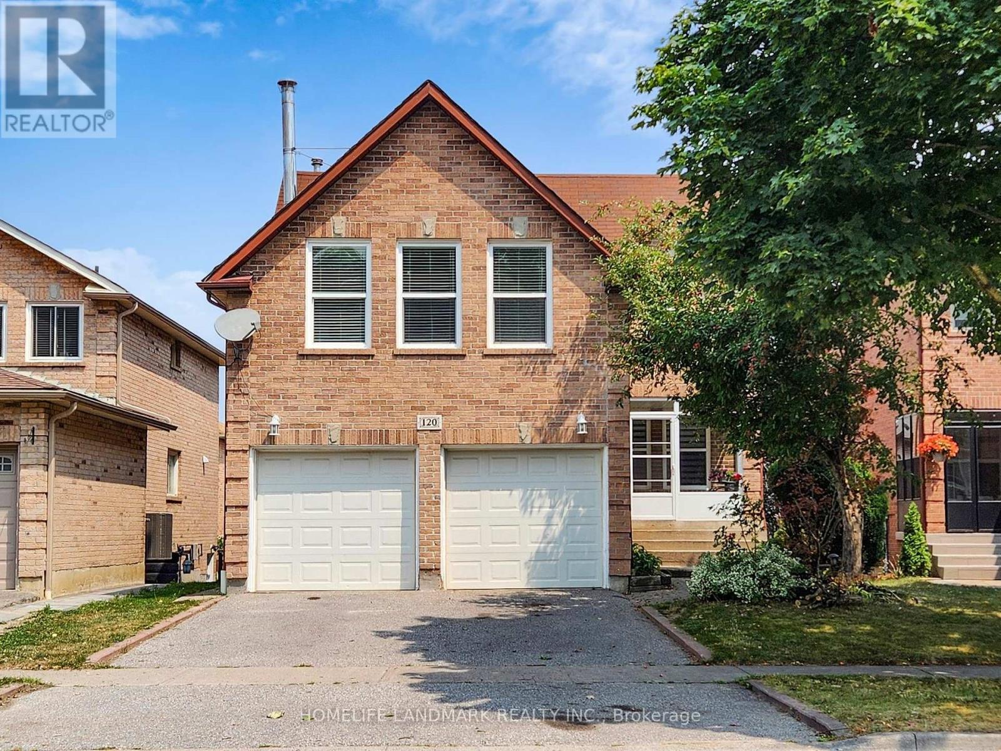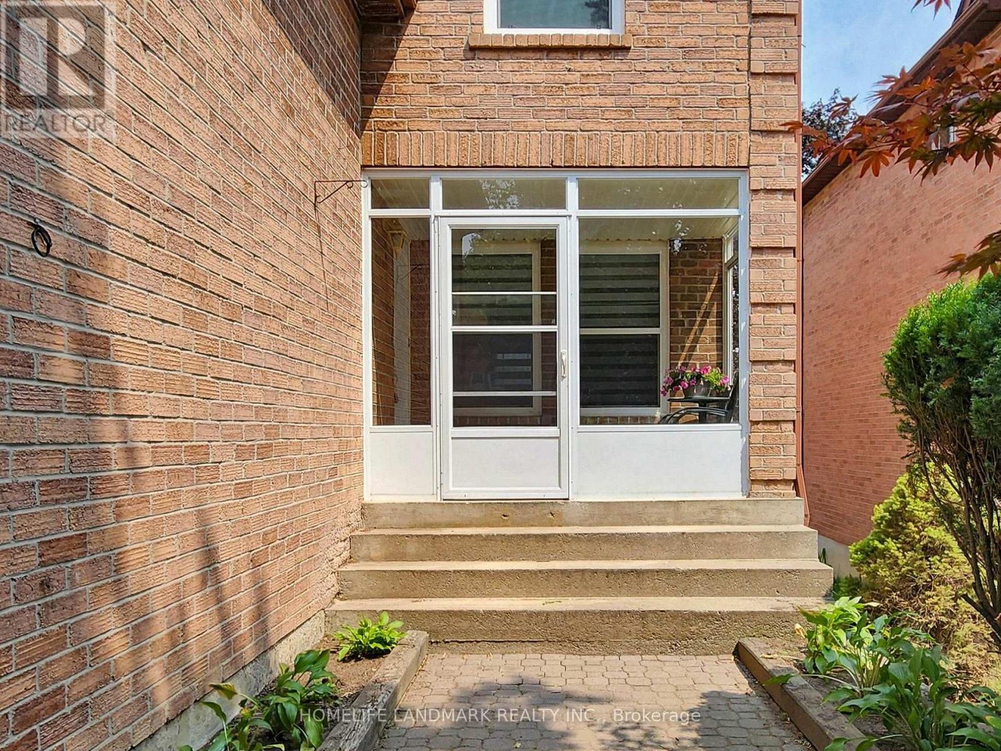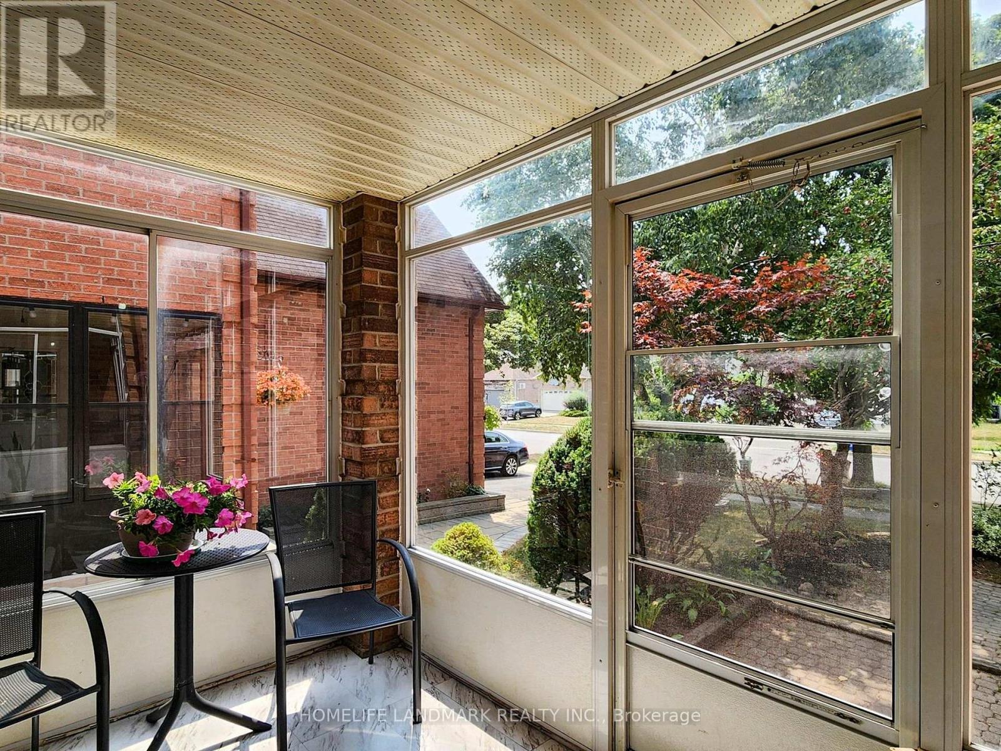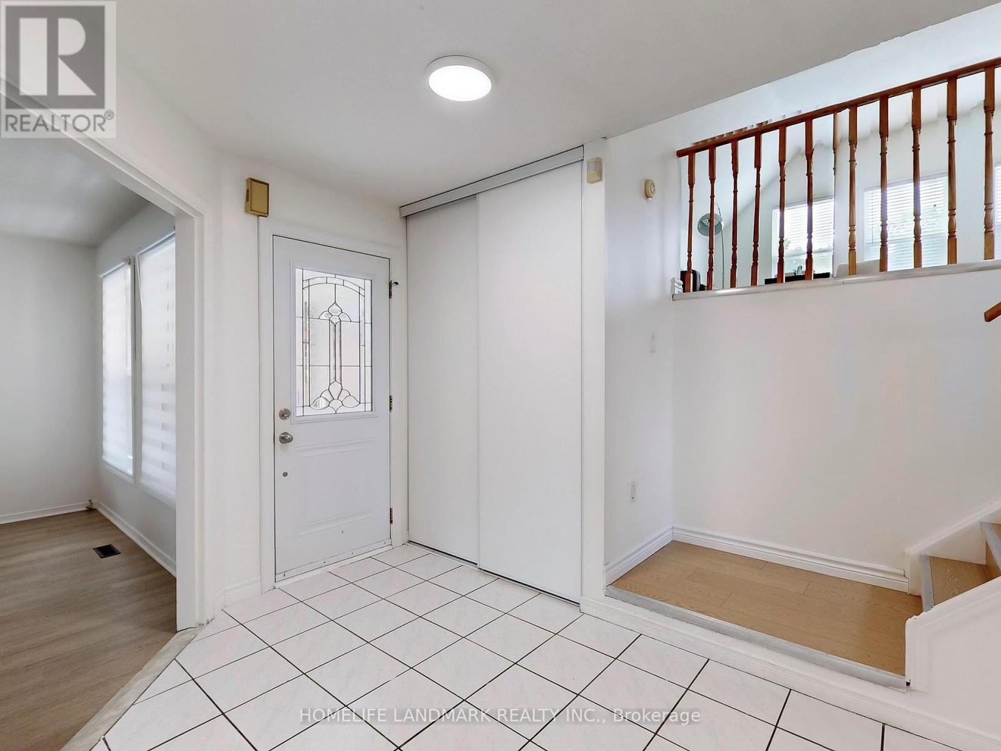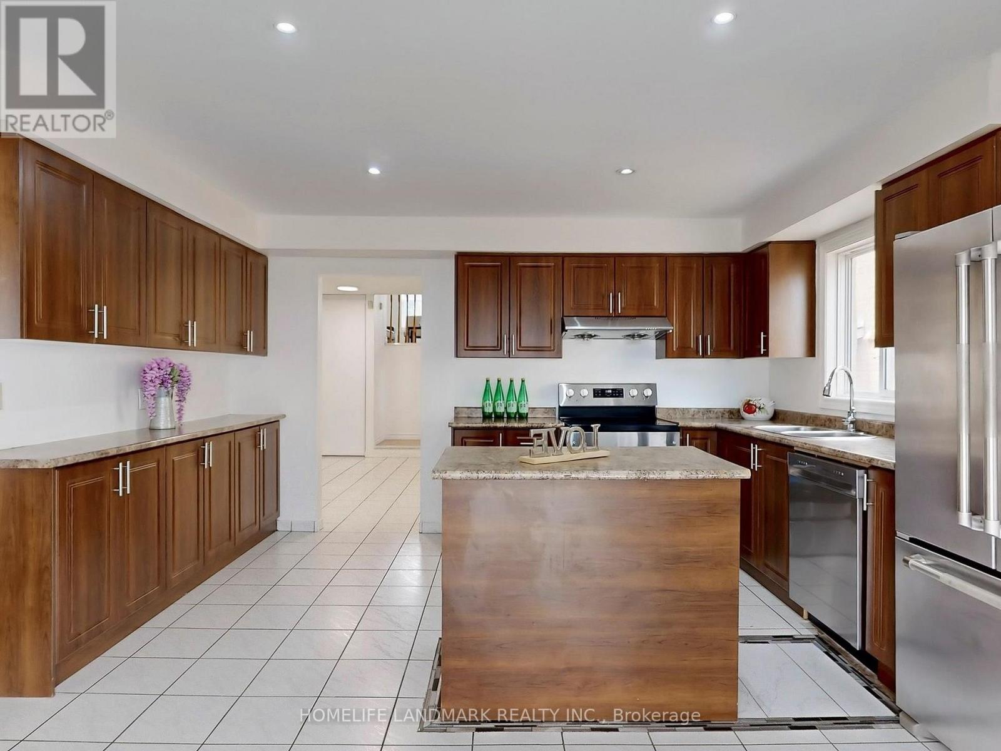120 Ravenscroft Road Ajax, Ontario L1T 1Y2
$1,049,000
Beautiful 4+1 bedroom **Walk out Legal Basement Apartment** Separated entrance ** Extensive 2025 Updates.4 spacious bedrooms upstairs, 3.5 bathrooms throughout, ideal for large families or potential income. Brand new flooring throughout the upper levels (2025), Brand new paint, Eat-In Kitchen With Breakfast Area Leading To Large Deck, The Primary Suite offers a walk-in closet, separated basement with one bedroom and one office. Furnace(2024),AC(2023) Newer Window, Newer Appliance, Direct access to garage, Located close to schools, shopping, transit routes (on Durham Transit Line), McLean Community Center/Library, GO Station, and Hwy 401 access, this home truly has it all. Don't miss this wonderful opportunity to own a turnkey property with flexible living space and income potential! (id:50886)
Property Details
| MLS® Number | E12331630 |
| Property Type | Single Family |
| Community Name | Central West |
| Equipment Type | Water Heater |
| Parking Space Total | 4 |
| Rental Equipment Type | Water Heater |
Building
| Bathroom Total | 4 |
| Bedrooms Above Ground | 4 |
| Bedrooms Below Ground | 1 |
| Bedrooms Total | 5 |
| Amenities | Fireplace(s) |
| Appliances | Garage Door Opener Remote(s), Dishwasher, Dryer, Two Stoves, Washer, Window Coverings, Two Refrigerators |
| Basement Development | Finished |
| Basement Features | Separate Entrance, Walk Out |
| Basement Type | N/a (finished) |
| Construction Style Attachment | Detached |
| Cooling Type | Central Air Conditioning |
| Exterior Finish | Brick |
| Fireplace Present | Yes |
| Flooring Type | Vinyl, Ceramic, Laminate |
| Foundation Type | Concrete |
| Half Bath Total | 1 |
| Heating Fuel | Natural Gas |
| Heating Type | Forced Air |
| Stories Total | 2 |
| Size Interior | 2,000 - 2,500 Ft2 |
| Type | House |
| Utility Water | Municipal Water |
Parking
| Attached Garage | |
| Garage |
Land
| Acreage | No |
| Sewer | Sanitary Sewer |
| Size Depth | 99 Ft ,10 In |
| Size Frontage | 40 Ft |
| Size Irregular | 40 X 99.9 Ft ; ** As Per Mpac ** |
| Size Total Text | 40 X 99.9 Ft ; ** As Per Mpac ** |
Rooms
| Level | Type | Length | Width | Dimensions |
|---|---|---|---|---|
| Second Level | Primary Bedroom | 5.13 m | 3.47 m | 5.13 m x 3.47 m |
| Second Level | Bedroom 2 | 4.4 m | 3.46 m | 4.4 m x 3.46 m |
| Second Level | Bedroom 3 | 3.44 m | 3.34 m | 3.44 m x 3.34 m |
| Second Level | Bedroom 4 | 3.15 m | 3.22 m | 3.15 m x 3.22 m |
| Basement | Bedroom 5 | 3.95 m | 4.15 m | 3.95 m x 4.15 m |
| Basement | Living Room | 3.28 m | 4.08 m | 3.28 m x 4.08 m |
| Basement | Office | 1.6 m | 2.63 m | 1.6 m x 2.63 m |
| Basement | Kitchen | 4.08 m | 3.3 m | 4.08 m x 3.3 m |
| Main Level | Living Room | 4.23 m | 5.15 m | 4.23 m x 5.15 m |
| Main Level | Dining Room | 4.26 m | 3.01 m | 4.26 m x 3.01 m |
| Main Level | Kitchen | 4.25 m | 2.62 m | 4.25 m x 2.62 m |
| Main Level | Eating Area | 4.25 m | 2.61 m | 4.25 m x 2.61 m |
| In Between | Family Room | 5.71 m | 5.61 m | 5.71 m x 5.61 m |
https://www.realtor.ca/real-estate/28705467/120-ravenscroft-road-ajax-central-west-central-west
Contact Us
Contact us for more information
Sue Zeng
Salesperson
7240 Woodbine Ave Unit 103
Markham, Ontario L3R 1A4
(905) 305-1600
(905) 305-1609
www.homelifelandmark.com/

