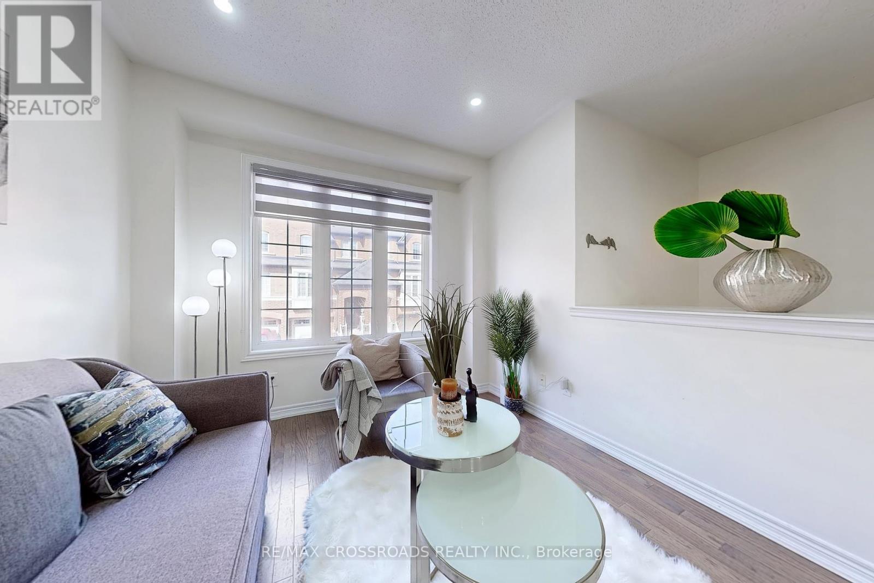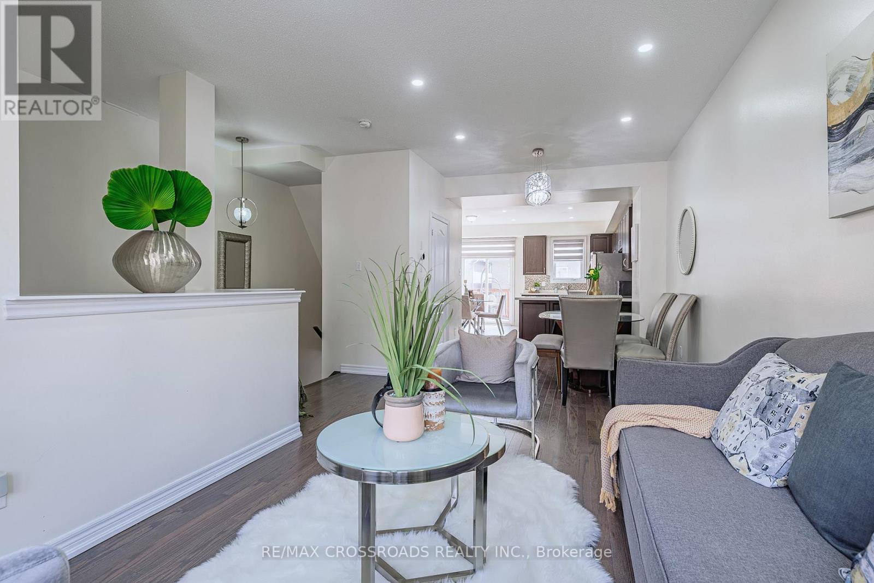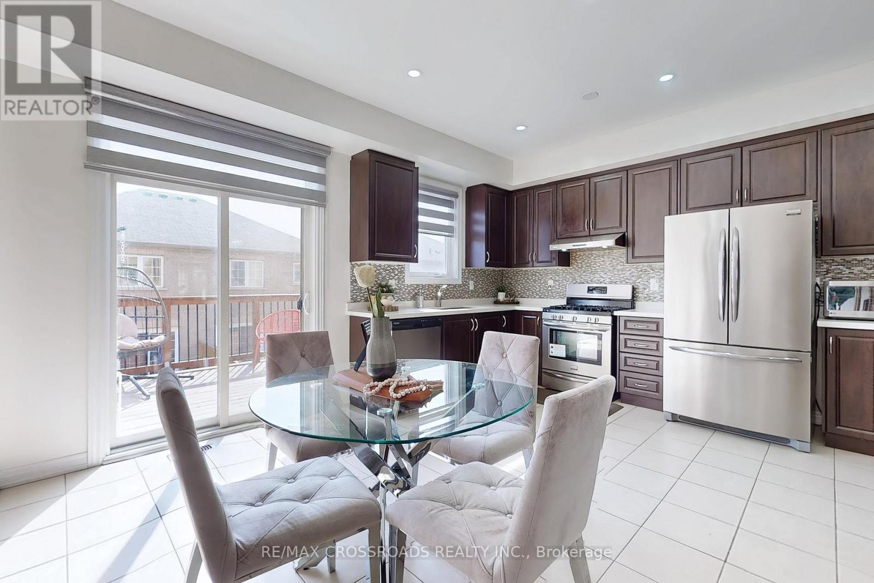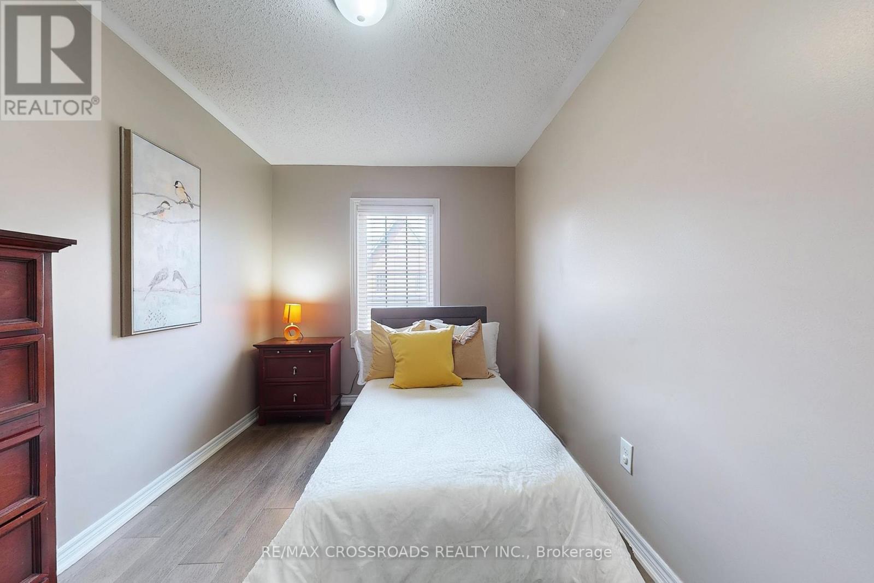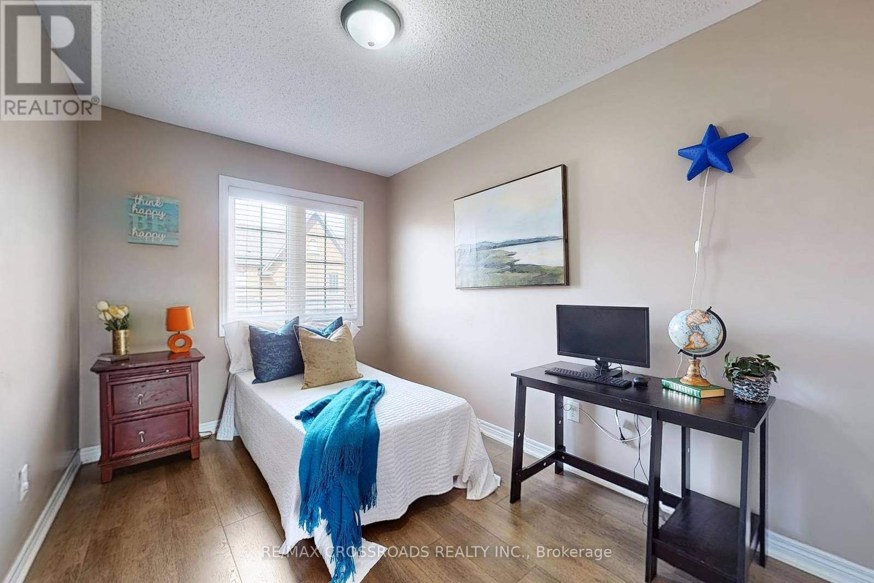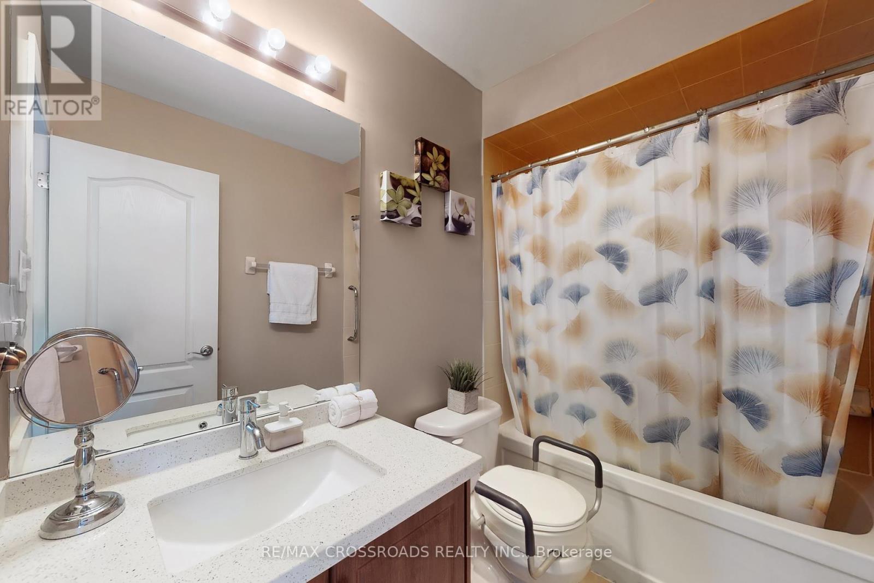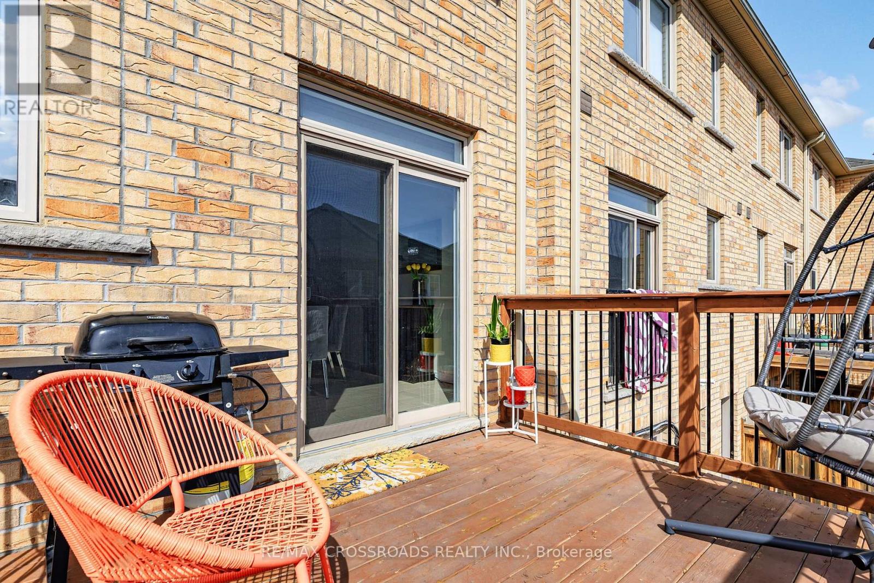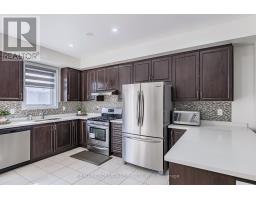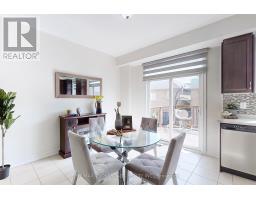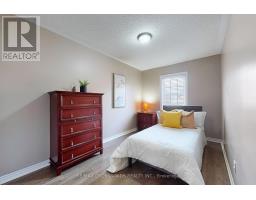120 Sea Drifter Crescent Brampton, Ontario L6P 4B1
$839,900
Absolutely Gorgeous 3 B/room and 3 Baths Spacious T/house With Finished B/ment To The Beautiful Landscaped B/yard Patio/ Front. 9' Ceiling With Very Spacious Comb/Living/Dining Are. Led Pot Lights and Chandeliers, Gleaming Hardwood on main floor with oak staircase New Laminate floor on 2nd level & basement. No carpet in the house. Huge Gourmet Kitchen Quartz Countertop and Backsplash with Breakfast Bar. Walkout To Deck. S/Steel fridge stove Dishwasher Washer/dryer Zebra Blinds RING Flood light with camera Ring door bell with camera Nest thermostat keyless entry door garage door opener with WiFi Quarts counter tops in 2 w/rooms Walking Distance To Temple, Plaza and Grocery Stores. Freehold Townhouse s/s laundry sink with cabinets. thousands spent recently. The best property super clean in the Area. please show. you will be glad you did. (id:50886)
Property Details
| MLS® Number | W12020374 |
| Property Type | Single Family |
| Community Name | Bram East |
| Parking Space Total | 2 |
Building
| Bathroom Total | 3 |
| Bedrooms Above Ground | 3 |
| Bedrooms Below Ground | 1 |
| Bedrooms Total | 4 |
| Appliances | Dishwasher, Dryer, Stove, Washer, Refrigerator |
| Basement Development | Finished |
| Basement Features | Walk Out |
| Basement Type | N/a (finished) |
| Construction Style Attachment | Attached |
| Cooling Type | Central Air Conditioning |
| Exterior Finish | Brick |
| Flooring Type | Hardwood, Ceramic, Laminate |
| Half Bath Total | 1 |
| Heating Fuel | Natural Gas |
| Heating Type | Forced Air |
| Stories Total | 2 |
| Size Interior | 1,500 - 2,000 Ft2 |
| Type | Row / Townhouse |
| Utility Water | Municipal Water |
Parking
| Garage |
Land
| Acreage | No |
| Sewer | Sanitary Sewer |
| Size Depth | 85 Ft |
| Size Frontage | 18 Ft |
| Size Irregular | 18 X 85 Ft |
| Size Total Text | 18 X 85 Ft |
Rooms
| Level | Type | Length | Width | Dimensions |
|---|---|---|---|---|
| Second Level | Primary Bedroom | 4.9 m | 3.6 m | 4.9 m x 3.6 m |
| Second Level | Bedroom 2 | 4.64 m | 1 m | 4.64 m x 1 m |
| Second Level | Bedroom 3 | 3.86 m | 2.56 m | 3.86 m x 2.56 m |
| Basement | Family Room | 4.39 m | 2.74 m | 4.39 m x 2.74 m |
| Main Level | Living Room | 6.08 m | 3.08 m | 6.08 m x 3.08 m |
| Main Level | Dining Room | 6.08 m | 3.08 m | 6.08 m x 3.08 m |
| Main Level | Kitchen | 5.18 m | 5.18 m | 5.18 m x 5.18 m |
| Main Level | Eating Area | 5.18 m | 5.18 m | 5.18 m x 5.18 m |
https://www.realtor.ca/real-estate/28027301/120-sea-drifter-crescent-brampton-bram-east-bram-east
Contact Us
Contact us for more information
R. Lal Mediratta
Salesperson
(416) 358-7776
(905) 305-0505
(905) 305-0506
www.remaxcrossroads.ca/






