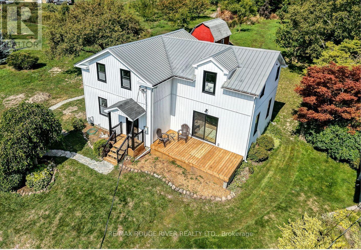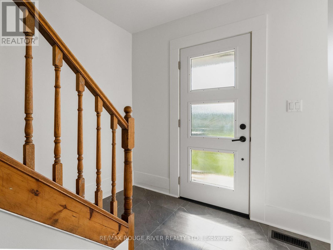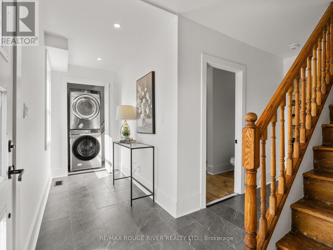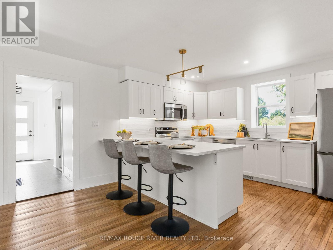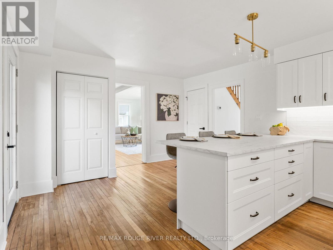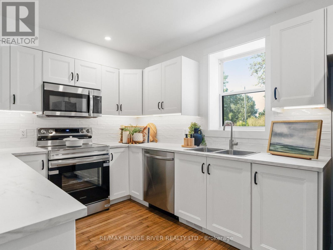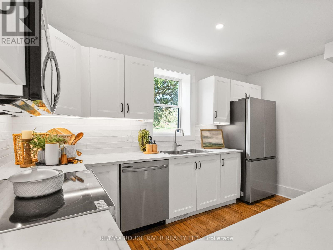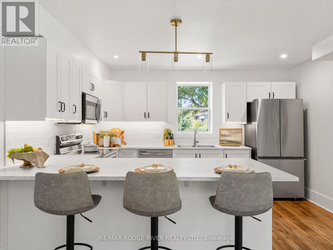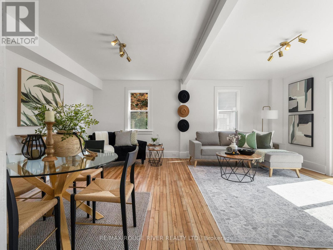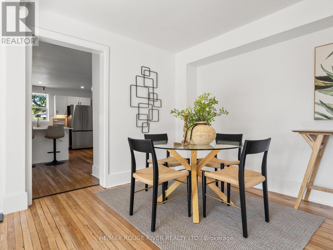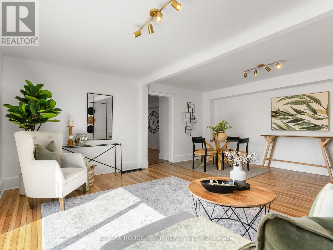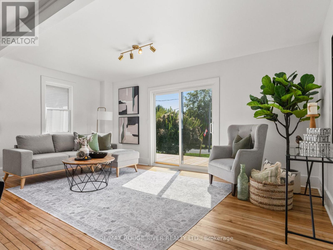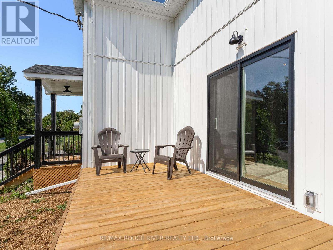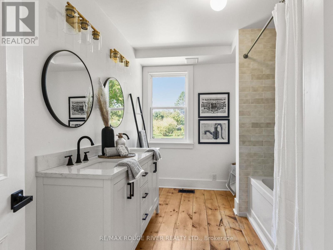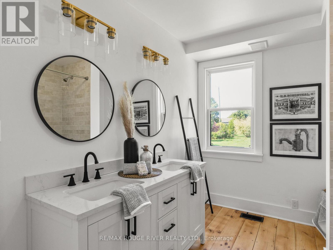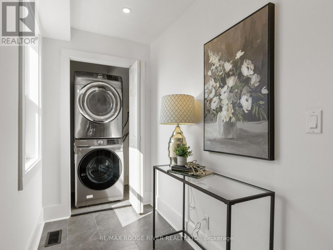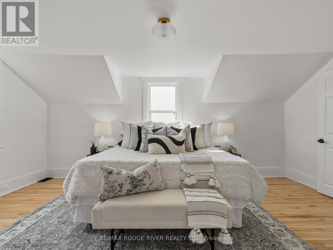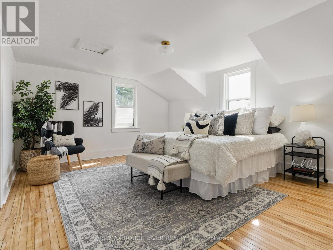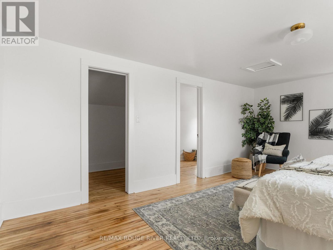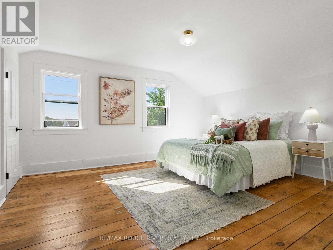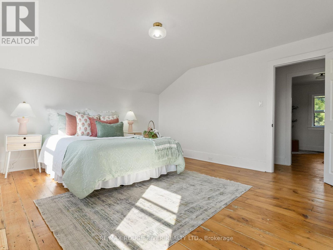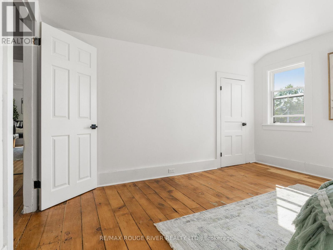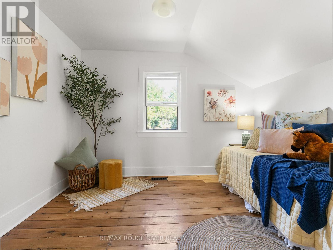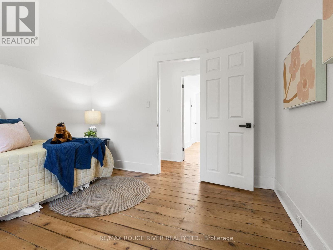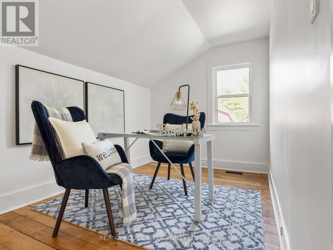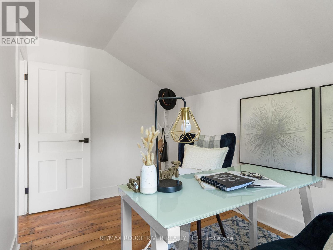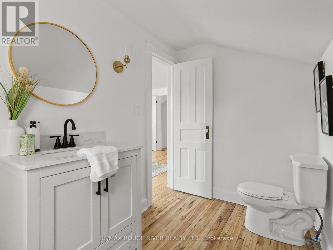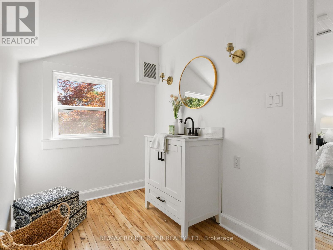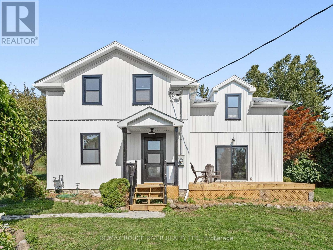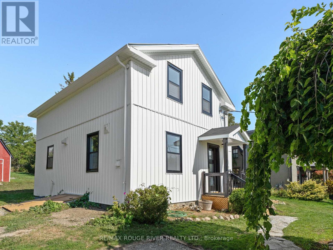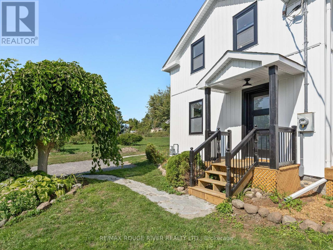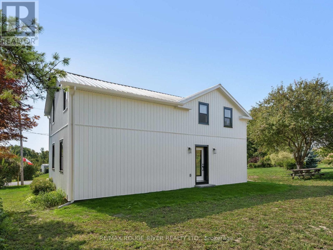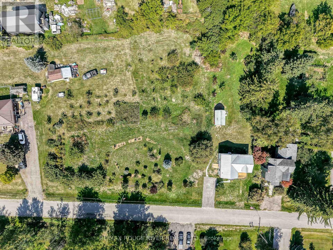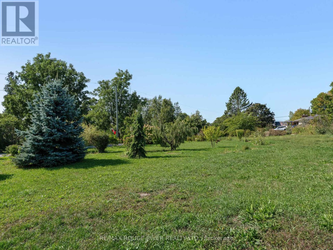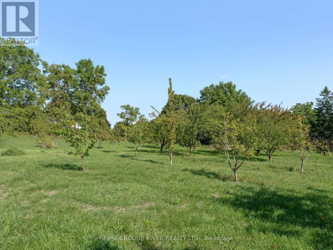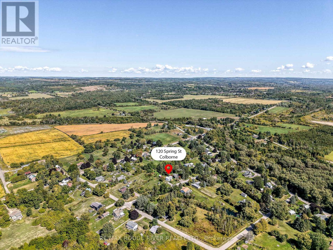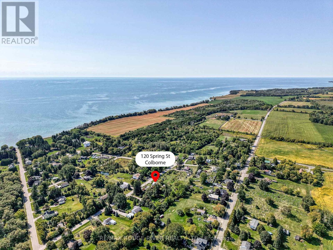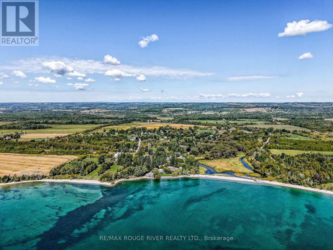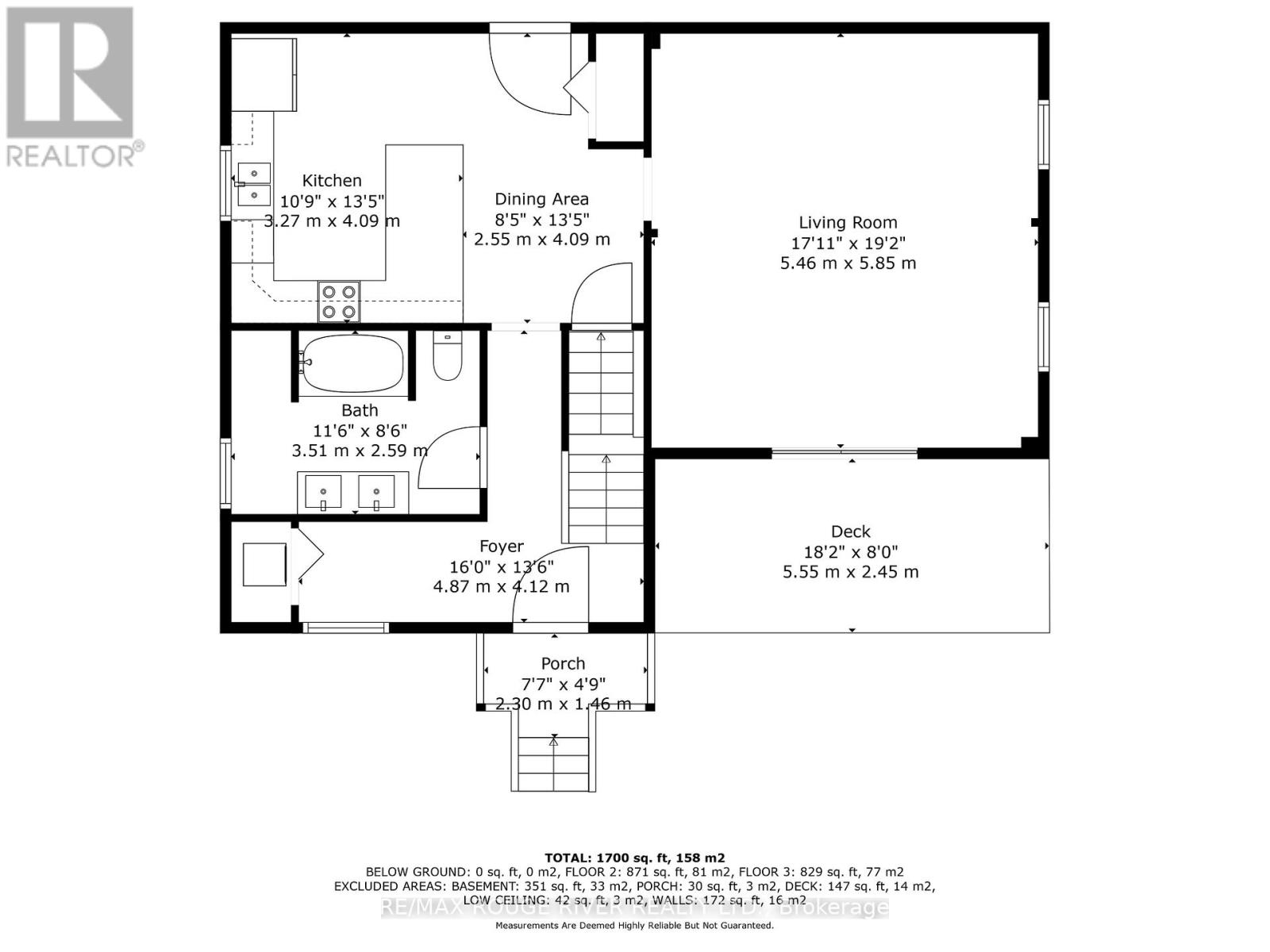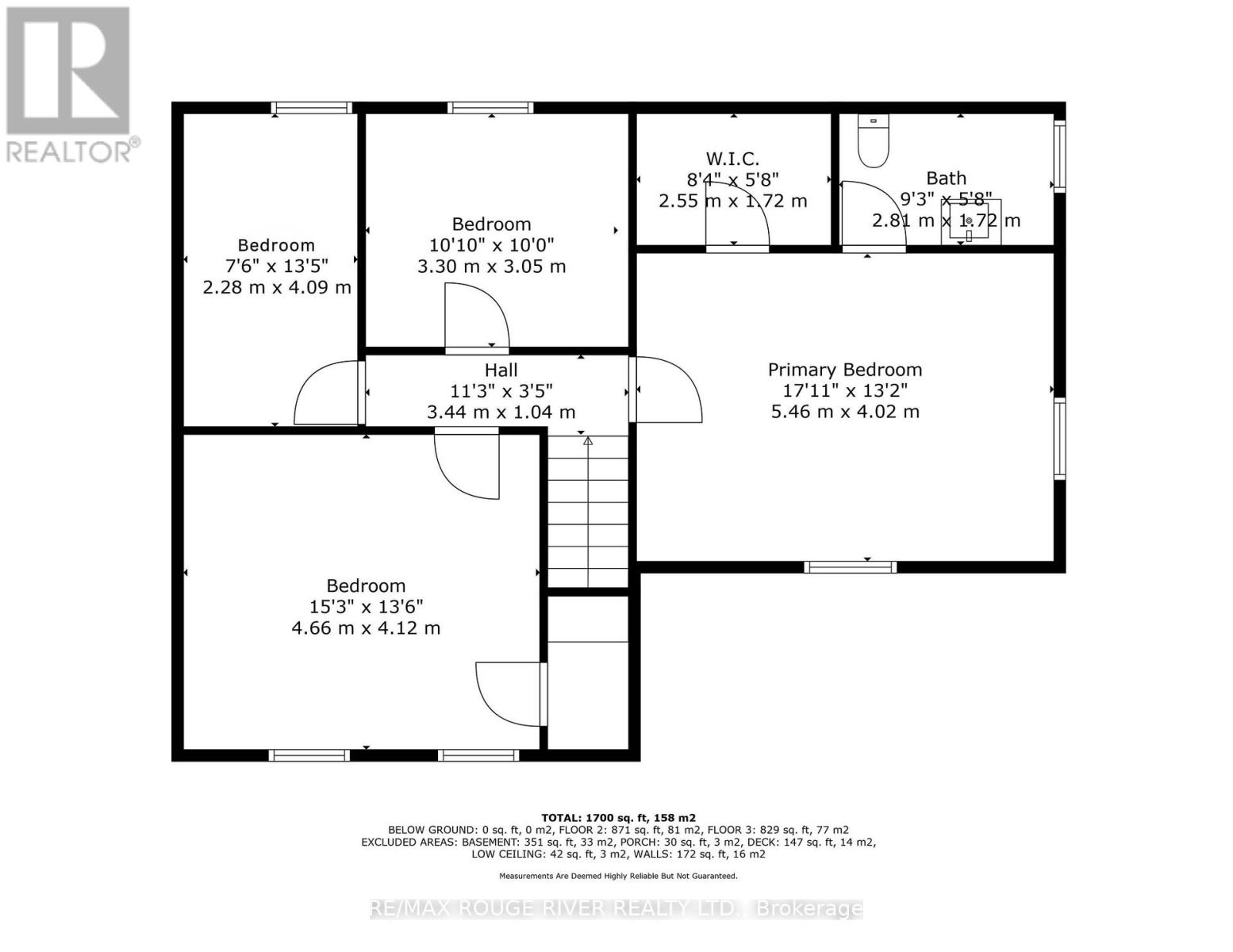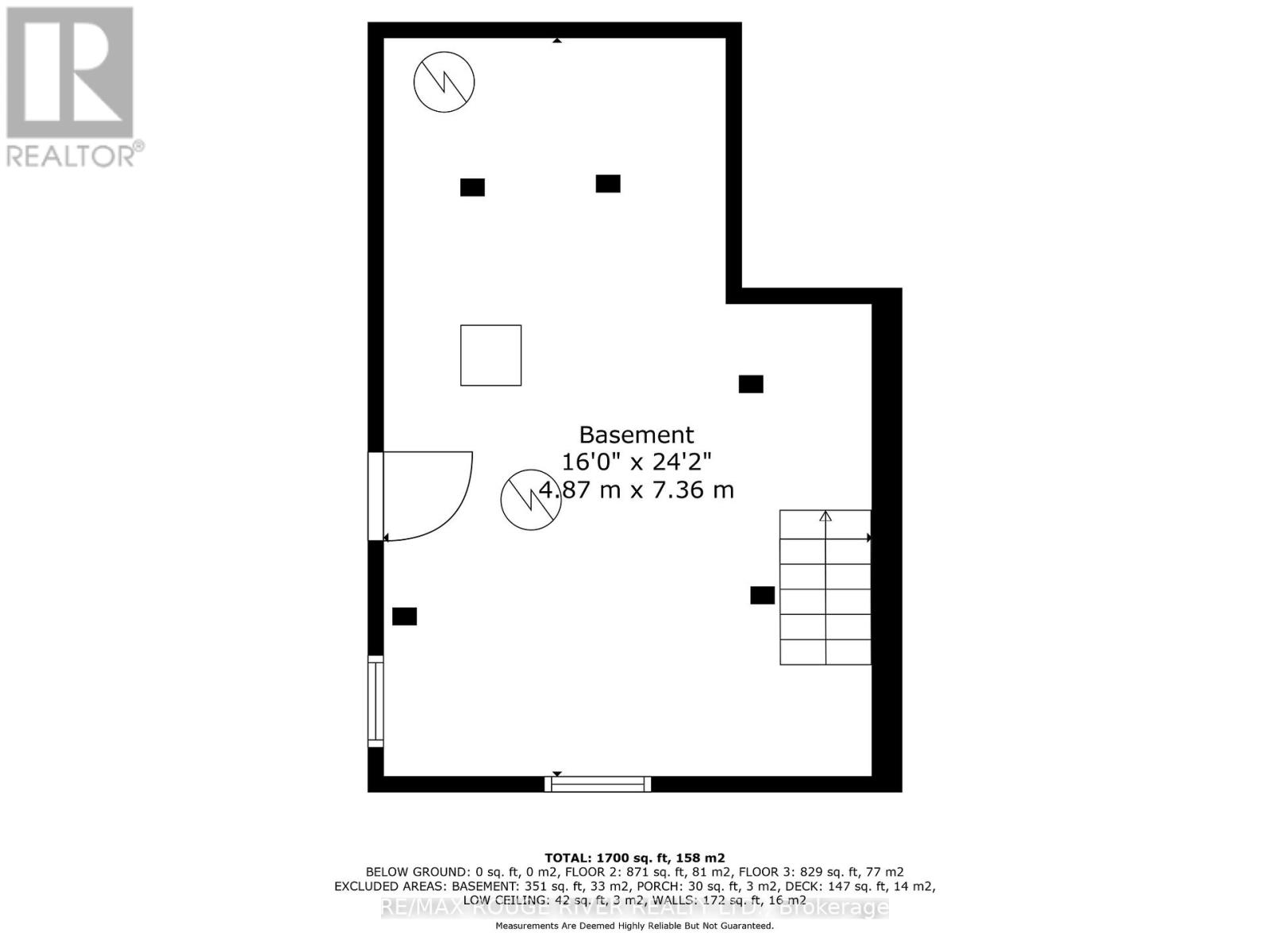120 Spring Street Alnwick/haldimand, Ontario K0K 1S0
$729,000
Discover the perfect harmony of historic charm and modern comfort in this beautifully renovated 1.5-storey 1870s century home on a private 1.2-acre lot within the lakeside community of Lakeport. Thoughtfully updated with a new kitchen, appliances, bathrooms, windows, siding, and more, this turn-key property offers a cottage lifestyle without giving up modern, year-round convenience. Enjoy high ceilings, spacious rooms, refinished hardwood floors, and an expansive backyard perfect for future projects or family BBQs. The grounds are a homesteader's dream come true, featuring mature trees, lush perennial gardens, an outbuilding ready to be equipped as a workshop or used for storage, and a small orchard of delicious peach, pear, apple, quince, and cherry trees. This is a rare opportunity to own property in the hidden gem of Lakeport. Located less then two blocks from Lake Ontario and a 3 minute drive to a large public beach and boat ramp. Lakeport is conveniently close to local amenities and the 401. (id:50886)
Property Details
| MLS® Number | X12401396 |
| Property Type | Single Family |
| Community Name | Rural Alnwick/Haldimand |
| Amenities Near By | Beach |
| Community Features | School Bus |
| Easement | Unknown |
| Features | Wooded Area, Irregular Lot Size, Open Space, Flat Site, Conservation/green Belt, Carpet Free, Sump Pump |
| Parking Space Total | 2 |
| Structure | Deck, Shed |
Building
| Bathroom Total | 2 |
| Bedrooms Above Ground | 4 |
| Bedrooms Total | 4 |
| Age | 100+ Years |
| Appliances | Water Heater, Dishwasher, Dryer, Stove, Washer, Refrigerator |
| Basement Development | Unfinished |
| Basement Type | Partial (unfinished) |
| Construction Style Attachment | Detached |
| Cooling Type | None |
| Exterior Finish | Vinyl Siding |
| Fire Protection | Smoke Detectors |
| Flooring Type | Hardwood |
| Foundation Type | Stone |
| Half Bath Total | 1 |
| Heating Fuel | Natural Gas |
| Heating Type | Forced Air |
| Stories Total | 2 |
| Size Interior | 1,500 - 2,000 Ft2 |
| Type | House |
| Utility Water | Dug Well |
Parking
| No Garage |
Land
| Acreage | No |
| Land Amenities | Beach |
| Sewer | Septic System |
| Size Depth | 227 Ft ,4 In |
| Size Frontage | 268 Ft |
| Size Irregular | 268 X 227.4 Ft |
| Size Total Text | 268 X 227.4 Ft|1/2 - 1.99 Acres |
| Surface Water | Lake/pond |
| Zoning Description | Hr |
Rooms
| Level | Type | Length | Width | Dimensions |
|---|---|---|---|---|
| Second Level | Primary Bedroom | 5.46 m | 4.02 m | 5.46 m x 4.02 m |
| Second Level | Bedroom 2 | 4.66 m | 4.12 m | 4.66 m x 4.12 m |
| Second Level | Bedroom 3 | 3.3 m | 3.05 m | 3.3 m x 3.05 m |
| Second Level | Bedroom 4 | 2.28 m | 4.09 m | 2.28 m x 4.09 m |
| Second Level | Bathroom | 2.81 m | 1.72 m | 2.81 m x 1.72 m |
| Ground Level | Foyer | 4.87 m | 4.12 m | 4.87 m x 4.12 m |
| Ground Level | Kitchen | 3.27 m | 4.09 m | 3.27 m x 4.09 m |
| Ground Level | Dining Room | 2.55 m | 4.09 m | 2.55 m x 4.09 m |
| Ground Level | Living Room | 5.46 m | 5.85 m | 5.46 m x 5.85 m |
| Ground Level | Bathroom | 3.51 m | 2.59 m | 3.51 m x 2.59 m |
Utilities
| Electricity | Installed |
| Natural Gas Available | Available |
| Telephone | Nearby |
| Wireless | Available |
Contact Us
Contact us for more information
Jennifer Crossley
Salesperson
66 King Street East
Cobourg, Ontario K9A 1K9
(905) 372-2552
www.remaxrougeriver.com/

