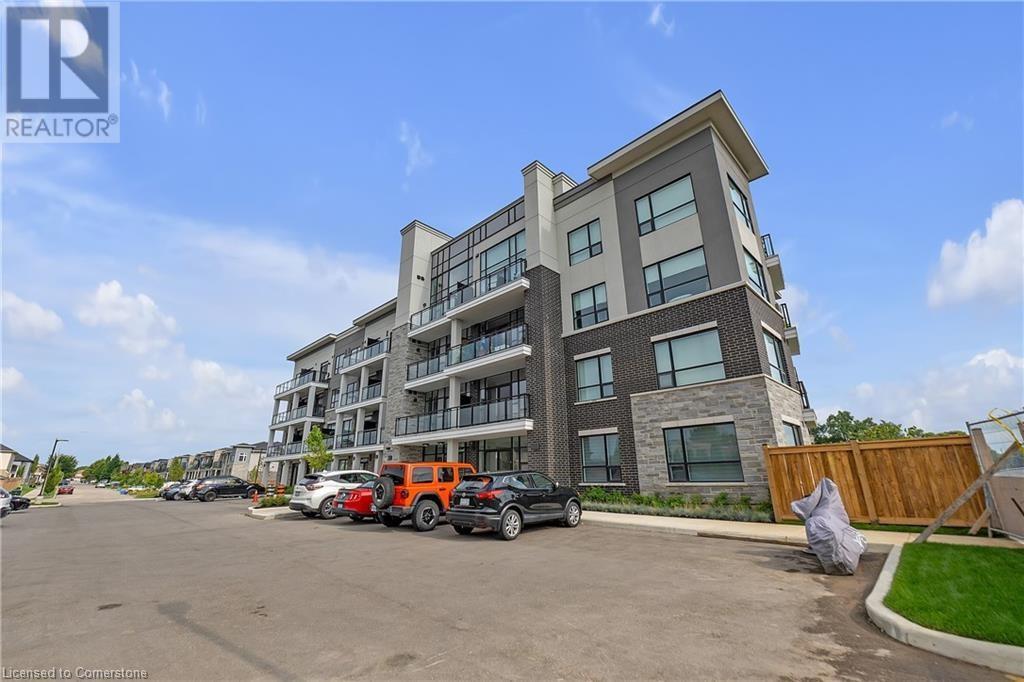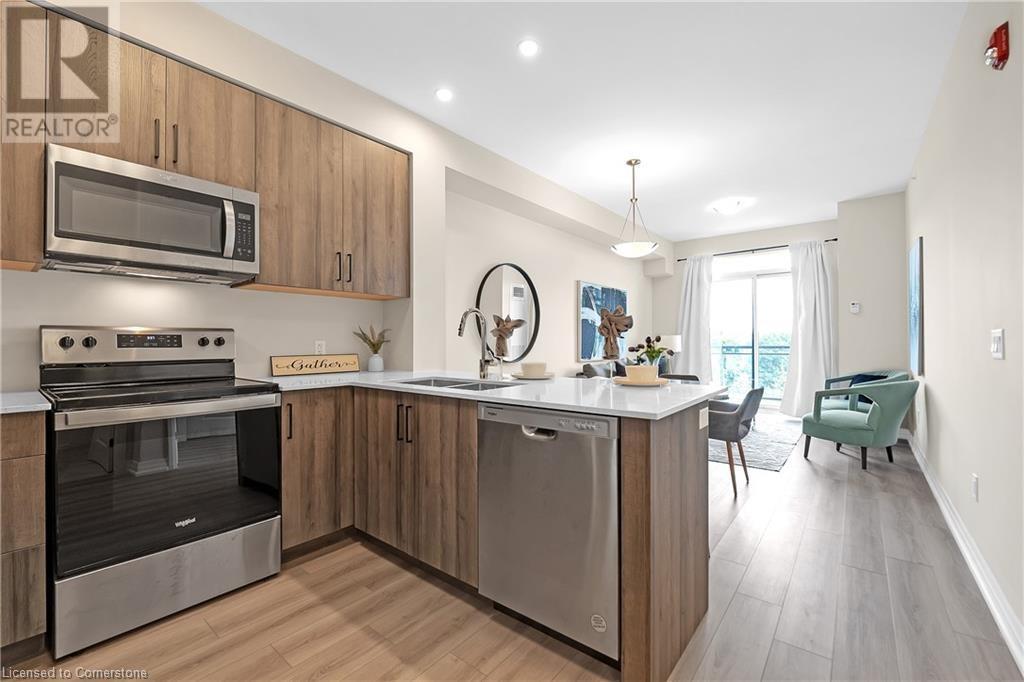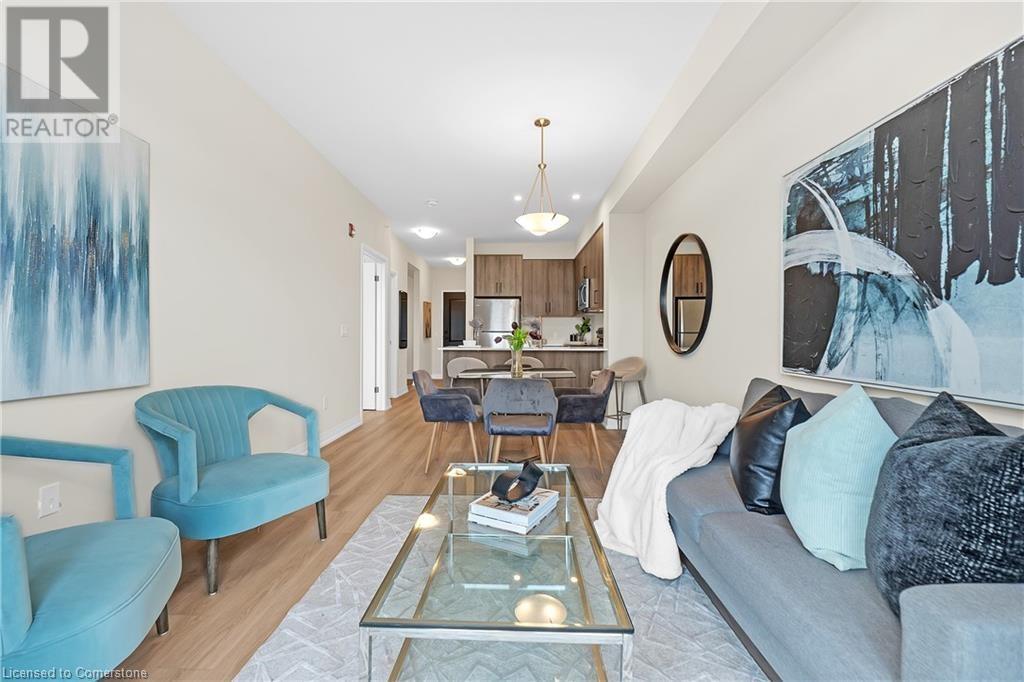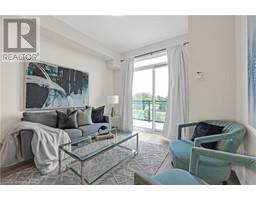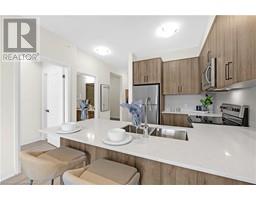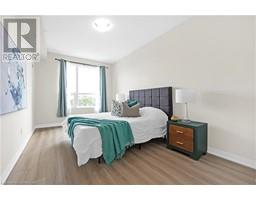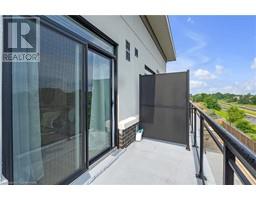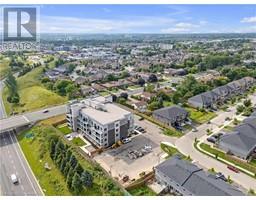120 Spring Valley Crescent Unit# 410 Hamilton, Ontario L9C 0B4
$2,399 MonthlyInsurance, Parking
Short or long term rental available! Welcome to your future home-a cozy and modern 1-bedroom plus den condo nestled on Hamilton's picturesque mountain. This stylish unit combines comfort with contemporary design, offering the perfect retreat for urban dwellers seeking a touch of tranquility. As you step through the front door, you're greeted by an open-concept living space adorned with chic finishes and large windows that bathe the room in natural light. The kitchen boasts stainless steel appliances, quartz countertops, and ample cabinet space-ideal for culinary enthusiasts. The bedroom provides a serene escape, with laminate flooring and a spacious layout. The adjacent den serves as a versatile space, perfect for a home office, guest room, or creative nook tailored to your needs. Situated on the mountain, the condo offers sweeping views of the surrounding landscape, creating a sense of elevation and escape from the hustle and bustle. Step onto the private balcony to enjoy your morning coffee or unwind in the evening with a glass of wine. With convenient access to local amenities, parks, and trails this 1-bedroom plus den condo in Hamilton on the mountain is ready to welcome you home. (id:50886)
Property Details
| MLS® Number | 40648670 |
| Property Type | Single Family |
| AmenitiesNearBy | Schools, Shopping |
| EquipmentType | None |
| Features | Balcony, Paved Driveway |
| ParkingSpaceTotal | 1 |
| RentalEquipmentType | None |
| StorageType | Locker |
Building
| BathroomTotal | 1 |
| BedroomsAboveGround | 1 |
| BedroomsBelowGround | 1 |
| BedroomsTotal | 2 |
| Amenities | Party Room |
| Appliances | Dishwasher, Dryer, Microwave, Refrigerator, Stove, Washer, Window Coverings |
| BasementType | None |
| ConstructedDate | 2023 |
| ConstructionStyleAttachment | Attached |
| CoolingType | Central Air Conditioning |
| ExteriorFinish | Brick, Stucco |
| FoundationType | Poured Concrete |
| HeatingType | Heat Pump |
| StoriesTotal | 1 |
| SizeInterior | 790 Sqft |
| Type | Apartment |
| UtilityWater | Municipal Water |
Land
| AccessType | Highway Access |
| Acreage | No |
| LandAmenities | Schools, Shopping |
| Sewer | Municipal Sewage System |
| SizeTotalText | Under 1/2 Acre |
| ZoningDescription | Residential |
Rooms
| Level | Type | Length | Width | Dimensions |
|---|---|---|---|---|
| Main Level | Bedroom | 15'0'' x 9'9'' | ||
| Main Level | Kitchen | 10'7'' x 10'3'' | ||
| Main Level | Living Room | 10'7'' x 11'4'' | ||
| Main Level | Den | 9'1'' x 8'0'' | ||
| Main Level | 3pc Bathroom | Measurements not available |
https://www.realtor.ca/real-estate/27433293/120-spring-valley-crescent-unit-410-hamilton
Interested?
Contact us for more information
Rob Golfi
Salesperson
1 Markland Street
Hamilton, Ontario L8P 2J5


