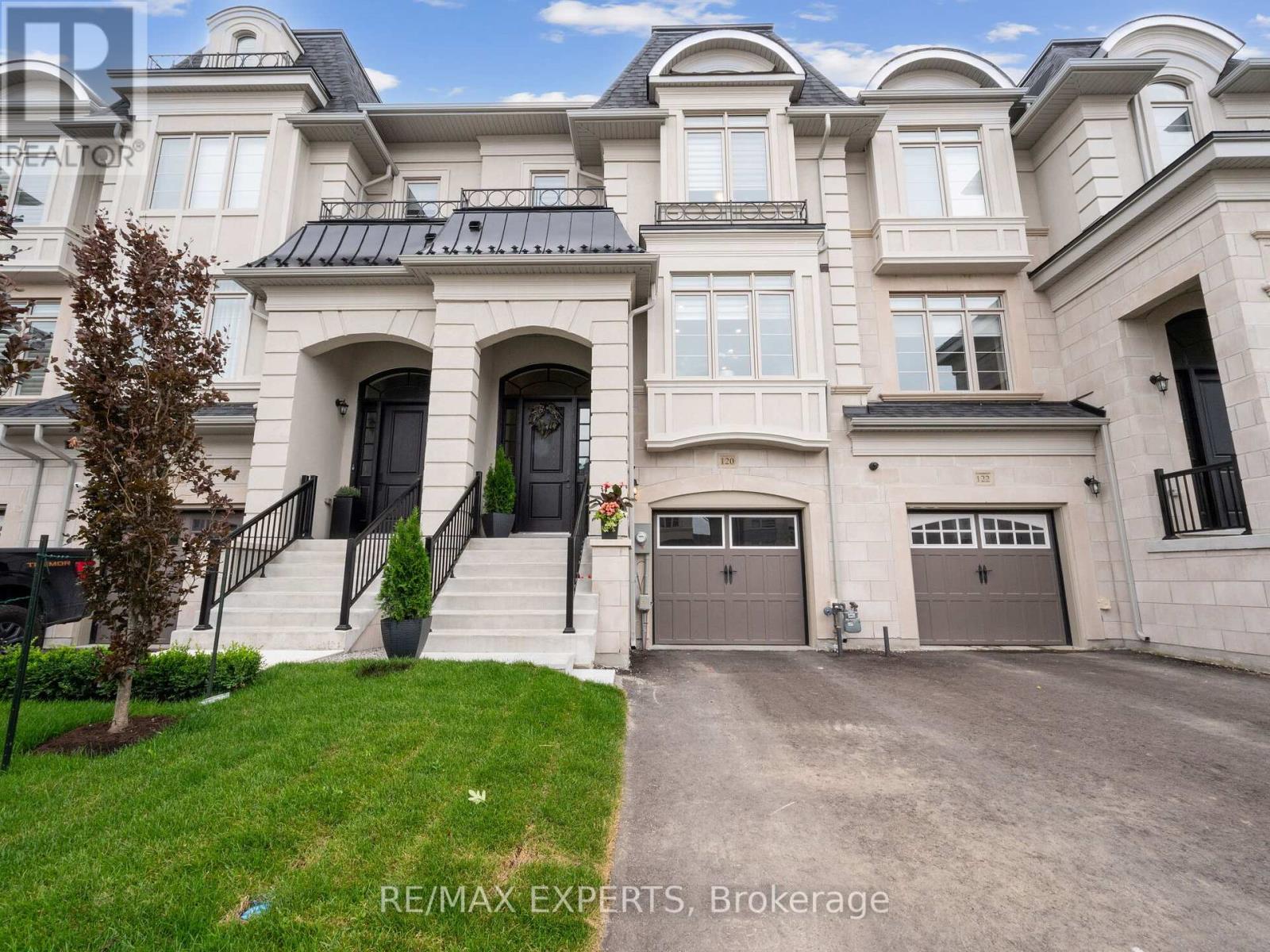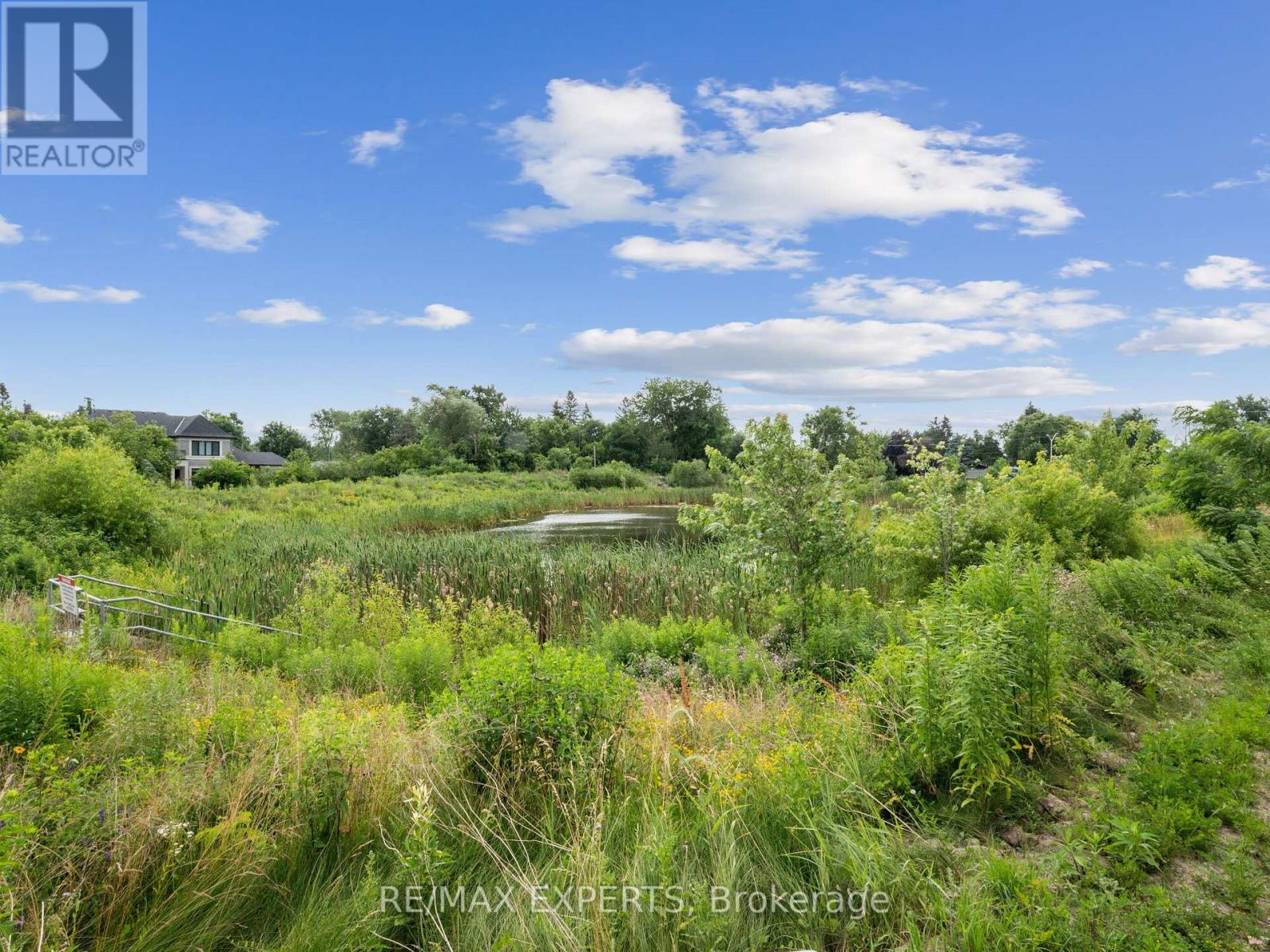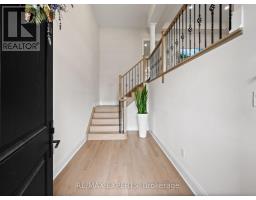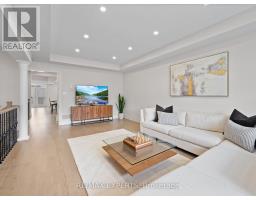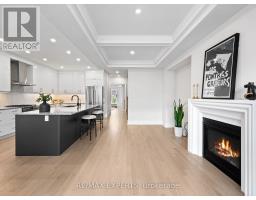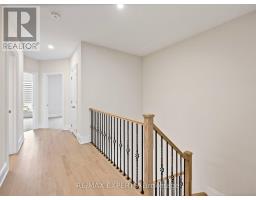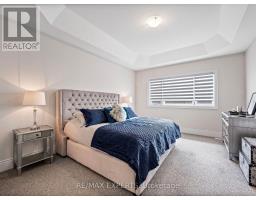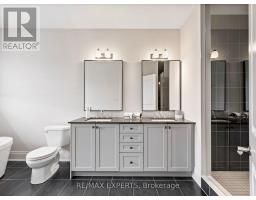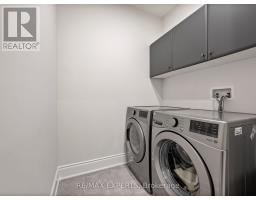120 Stokes Drive King, Ontario L7B 0P8
$1,488,888
Executive 3 Bedroom Freehold Townhome In Exclusive Via Moto Nobleton Community. Over 3060 SQ FT Of Luxurious Open Concept Living Space Spread Over 3 Floors Plus Additional Basement Space With Lookout Windows. Hardwood Floors Throughout, Custom Upgraded Kitchen With Extended Uppers & Oversize Island, Spa Like Primary Ensuite, Gas Fireplace, Exterior Cameras, Waffle Ceilings, Pot Lights Throughout. Completely Open Concept Main Floor , Perfect For Entertaining. Lower Lever Features 20'8'x 21' Media Room With Walkout to Deck And Garage Access. Easy Access To Highway 427 & 400 While Being Steps From local Cafes And Restaurants. **** EXTRAS **** S/S Fridge, Gas-Stove, Dishwasher, Washer & Dryer, Zebra Window Coverings, And All ELF's. Garage Door Opener, Exterior Cameras, Furnace And A/C Unit (id:50886)
Property Details
| MLS® Number | N10406990 |
| Property Type | Single Family |
| Community Name | Nobleton |
| AmenitiesNearBy | Park, Schools |
| ParkingSpaceTotal | 3 |
Building
| BathroomTotal | 3 |
| BedroomsAboveGround | 3 |
| BedroomsTotal | 3 |
| BasementDevelopment | Unfinished |
| BasementType | N/a (unfinished) |
| ConstructionStyleAttachment | Attached |
| CoolingType | Central Air Conditioning |
| ExteriorFinish | Brick, Stone |
| FireplacePresent | Yes |
| FlooringType | Hardwood |
| FoundationType | Concrete |
| HalfBathTotal | 1 |
| HeatingFuel | Natural Gas |
| HeatingType | Forced Air |
| StoriesTotal | 3 |
| SizeInterior | 2999.975 - 3499.9705 Sqft |
| Type | Row / Townhouse |
| UtilityWater | Municipal Water |
Parking
| Attached Garage |
Land
| Acreage | No |
| LandAmenities | Park, Schools |
| Sewer | Sanitary Sewer |
| SizeDepth | 102 Ft ,3 In |
| SizeFrontage | 21 Ft ,8 In |
| SizeIrregular | 21.7 X 102.3 Ft |
| SizeTotalText | 21.7 X 102.3 Ft |
| SurfaceWater | Lake/pond |
Rooms
| Level | Type | Length | Width | Dimensions |
|---|---|---|---|---|
| Third Level | Primary Bedroom | 4.9 m | 4 m | 4.9 m x 4 m |
| Third Level | Bedroom 2 | 4.3 m | 3.4 m | 4.3 m x 3.4 m |
| Third Level | Bedroom 3 | 3.9 m | 3.4 m | 3.9 m x 3.4 m |
| Lower Level | Media | 6.4 m | 6.3 m | 6.4 m x 6.3 m |
| Main Level | Dining Room | 5.8 m | 3.7 m | 5.8 m x 3.7 m |
| Main Level | Living Room | 5.8 m | 3.7 m | 5.8 m x 3.7 m |
| Main Level | Kitchen | 4.5 m | 3.3 m | 4.5 m x 3.3 m |
| Main Level | Eating Area | 3.7 m | 3.3 m | 3.7 m x 3.3 m |
| Main Level | Great Room | 6.4 m | 3.3 m | 6.4 m x 3.3 m |
https://www.realtor.ca/real-estate/27616070/120-stokes-drive-king-nobleton-nobleton
Interested?
Contact us for more information
Eris Derveni
Salesperson
277 Cityview Blvd Unit: 16
Vaughan, Ontario L4H 5A4

