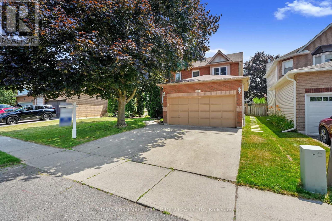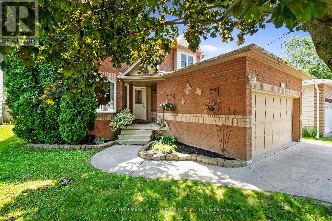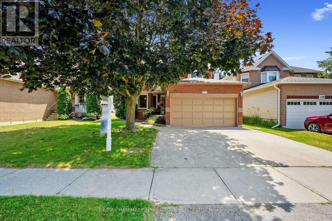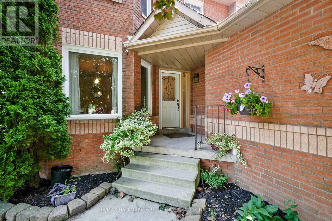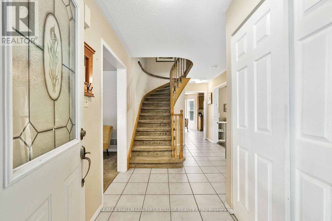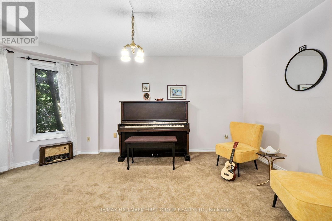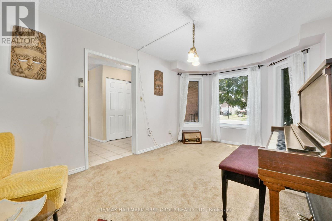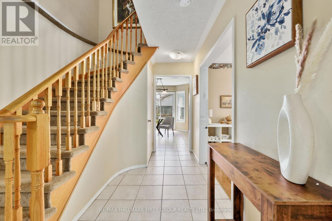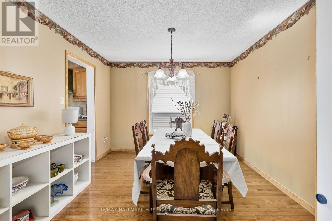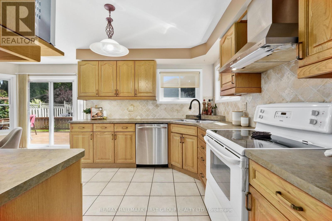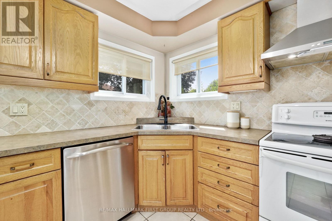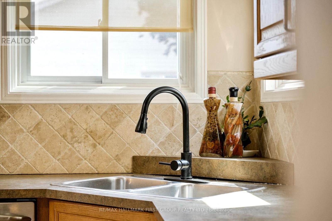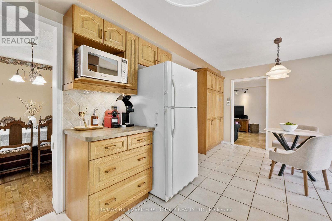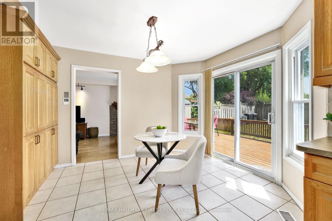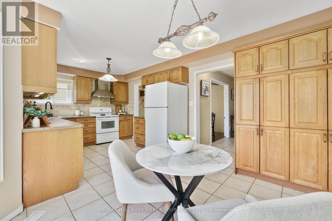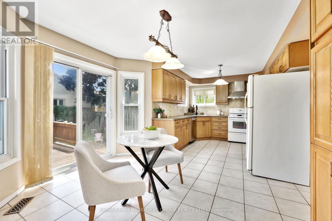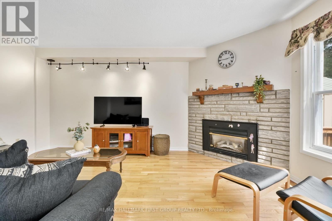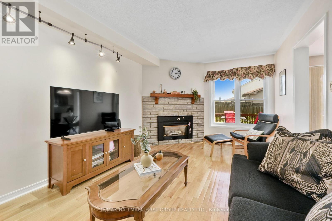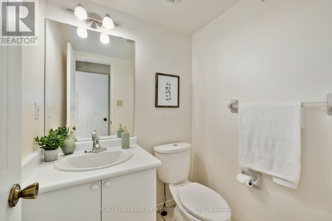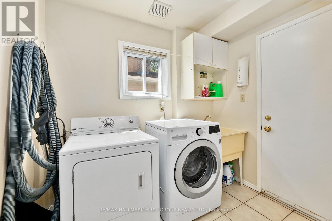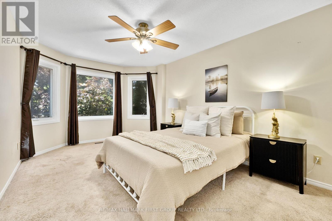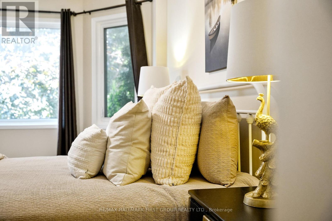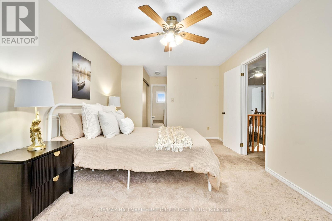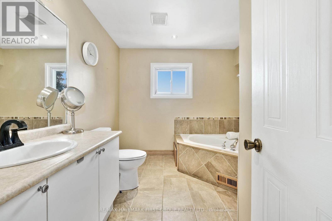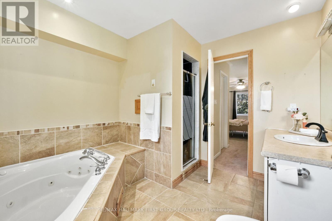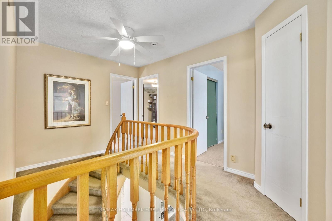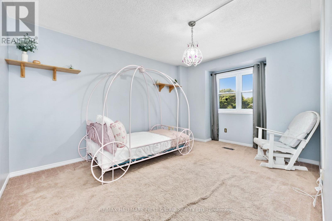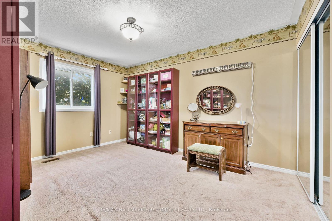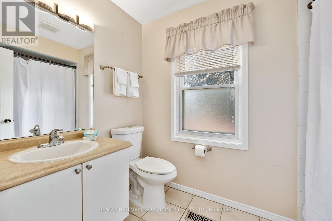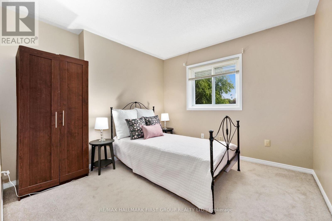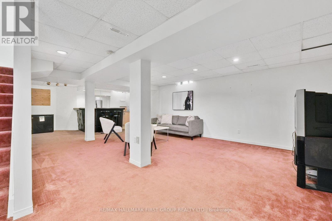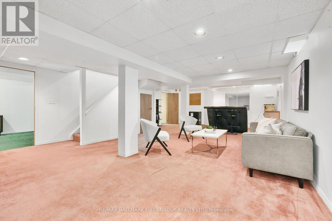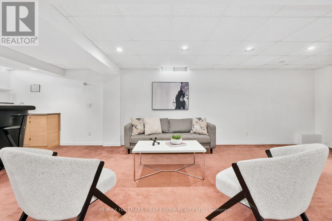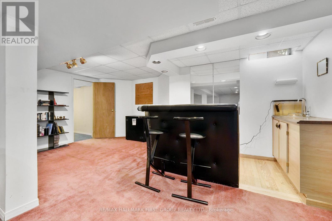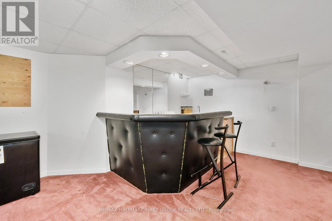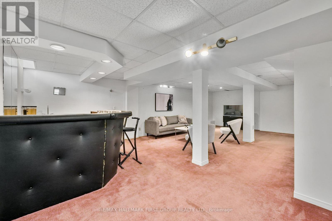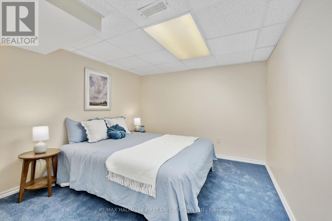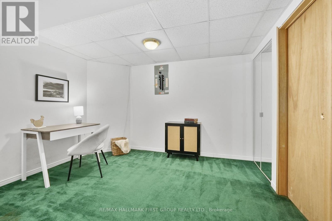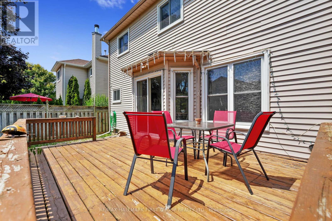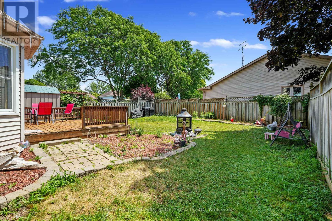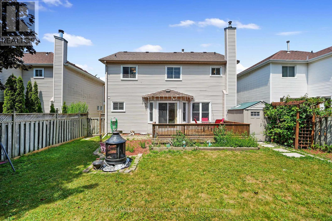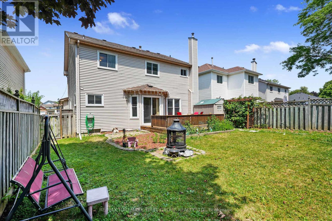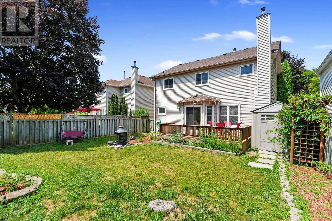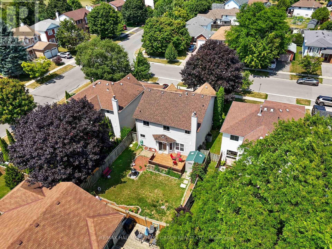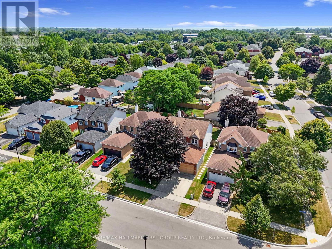120 Sutherland Crescent Cobourg, Ontario K9A 5L1
$799,900
Nestled in the heart of Coburg's sought-after Chipping Park neighbourhood, this energy efficient certified, two-storey home offers exceptional living for the growing family. Featuring four generously sized bedrooms, a finished basement, and a fully fenced yard, there's plenty of room to live, work, and play. Plus, enjoy peace of mind with a recently updated roof. A large front foyer with a curved staircase makes a memorable first impression. The main floor flows beautifully, featuring a bright front living room with a bayed window nook, a formal dining room flooded with natural light, and an eat-in kitchen with classic wood cabinetry, a double sink with dual windows, tile backsplash, and an informal dining area with a pantry and walkout to the backyard. Adjacent to the kitchen, a cozy family room with a gas fireplace provides the perfect spot for quiet evenings. A guest bath, main floor laundry, and inside entry to the attached garage add convenience. Upstairs, the expansive primary bedroom features a walk-in closet and a private ensuite with a jetted tub and a separate shower. Three additional bedrooms and a full bath complete the second floor. The finished lower level offers even more space, featuring a large recreation room with a wet bar area, as well as a den and an office, ideal for hobbyists or a home-based business. Outside, enjoy summer days on the sprawling back deck, overlooking the lush garden with established perennials, a lilac tree, a blackberry bush, and a fire pit area. Located just minutes from schools, parks, shopping, restaurants, and Highway 401, this well-maintained home is the perfect blend of comfort, space, and convenience. (id:50886)
Property Details
| MLS® Number | X12307219 |
| Property Type | Single Family |
| Community Name | Cobourg |
| Equipment Type | Water Heater |
| Parking Space Total | 4 |
| Rental Equipment Type | Water Heater |
Building
| Bathroom Total | 3 |
| Bedrooms Above Ground | 4 |
| Bedrooms Total | 4 |
| Amenities | Fireplace(s) |
| Appliances | Central Vacuum, Dishwasher, Dryer, Stove, Washer, Window Coverings |
| Basement Development | Finished |
| Basement Type | N/a (finished) |
| Construction Style Attachment | Detached |
| Cooling Type | Central Air Conditioning |
| Exterior Finish | Brick |
| Fireplace Present | Yes |
| Fireplace Total | 1 |
| Foundation Type | Poured Concrete |
| Half Bath Total | 1 |
| Heating Fuel | Natural Gas |
| Heating Type | Forced Air |
| Stories Total | 2 |
| Size Interior | 2,000 - 2,500 Ft2 |
| Type | House |
| Utility Water | Municipal Water |
Parking
| Attached Garage | |
| Garage |
Land
| Acreage | No |
| Sewer | Sanitary Sewer |
| Size Depth | 114 Ft ,9 In |
| Size Frontage | 42 Ft ,8 In |
| Size Irregular | 42.7 X 114.8 Ft |
| Size Total Text | 42.7 X 114.8 Ft |
Rooms
| Level | Type | Length | Width | Dimensions |
|---|---|---|---|---|
| Second Level | Bedroom 3 | 3.09 m | 4.45 m | 3.09 m x 4.45 m |
| Second Level | Bedroom 4 | 3.24 m | 3.06 m | 3.24 m x 3.06 m |
| Second Level | Bathroom | 2.72 m | 1.66 m | 2.72 m x 1.66 m |
| Second Level | Primary Bedroom | 3.22 m | 6.7 m | 3.22 m x 6.7 m |
| Second Level | Bathroom | 2.92 m | 3.06 m | 2.92 m x 3.06 m |
| Second Level | Bedroom 2 | 3.1 m | 4.09 m | 3.1 m x 4.09 m |
| Basement | Recreational, Games Room | 5.5 m | 9.1 m | 5.5 m x 9.1 m |
| Basement | Other | 2.64 m | 3.17 m | 2.64 m x 3.17 m |
| Basement | Utility Room | 3.22 m | 3.16 m | 3.22 m x 3.16 m |
| Basement | Other | 3.2 m | 3.59 m | 3.2 m x 3.59 m |
| Basement | Other | 3.21 m | 2.92 m | 3.21 m x 2.92 m |
| Main Level | Living Room | 3.22 m | 4.9 m | 3.22 m x 4.9 m |
| Main Level | Family Room | 3.2 m | 4.87 m | 3.2 m x 4.87 m |
| Main Level | Eating Area | 2.84 m | 3.67 m | 2.84 m x 3.67 m |
| Main Level | Kitchen | 3.04 m | 3.07 m | 3.04 m x 3.07 m |
| Main Level | Dining Room | 3.15 m | 3.26 m | 3.15 m x 3.26 m |
| Main Level | Laundry Room | 1.89 m | 2.42 m | 1.89 m x 2.42 m |
| Main Level | Bathroom | 1.47 m | 1.38 m | 1.47 m x 1.38 m |
Utilities
| Cable | Available |
| Electricity | Installed |
| Sewer | Installed |
https://www.realtor.ca/real-estate/28653436/120-sutherland-crescent-cobourg-cobourg
Contact Us
Contact us for more information
Jacqueline Pennington
Broker
(905) 377-1550
jacquelinepennington.com/
www.facebook.com/NorthumberlandHomes
1154 Kingston Road
Pickering, Ontario L1V 1B4
(905) 831-3300
(905) 831-8147
www.remaxhallmark.com/Hallmark-Durham

