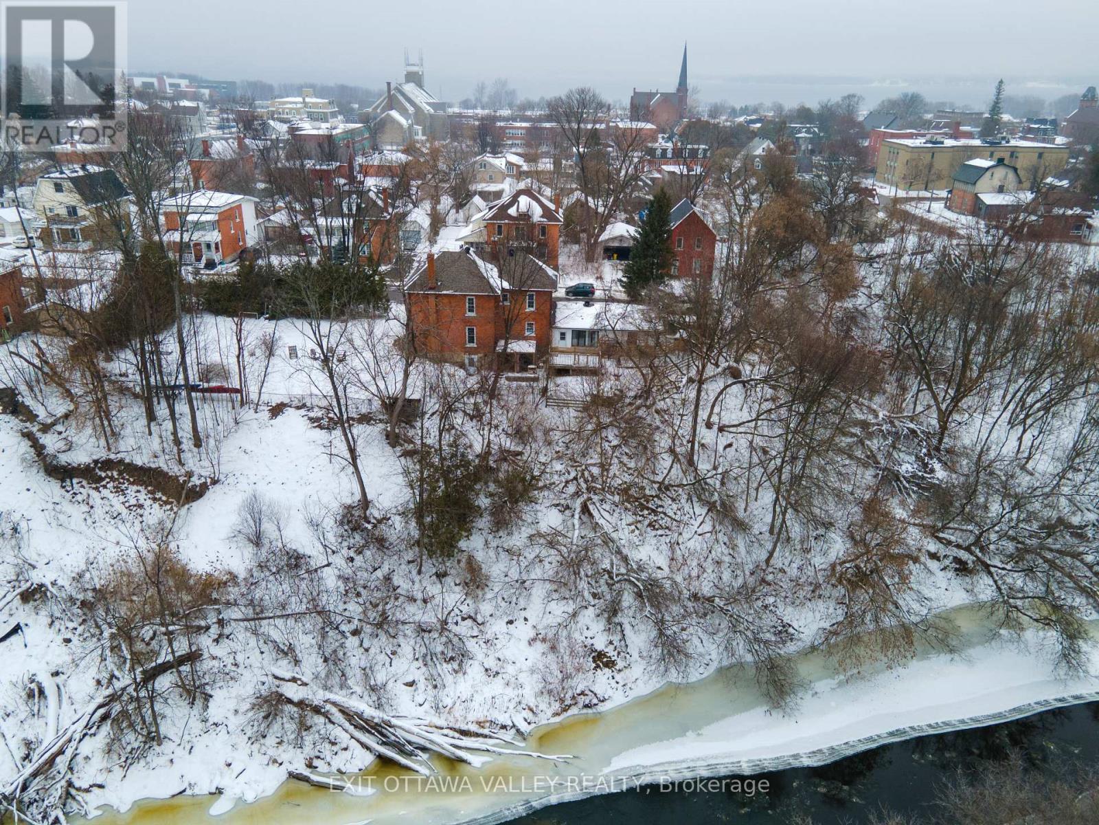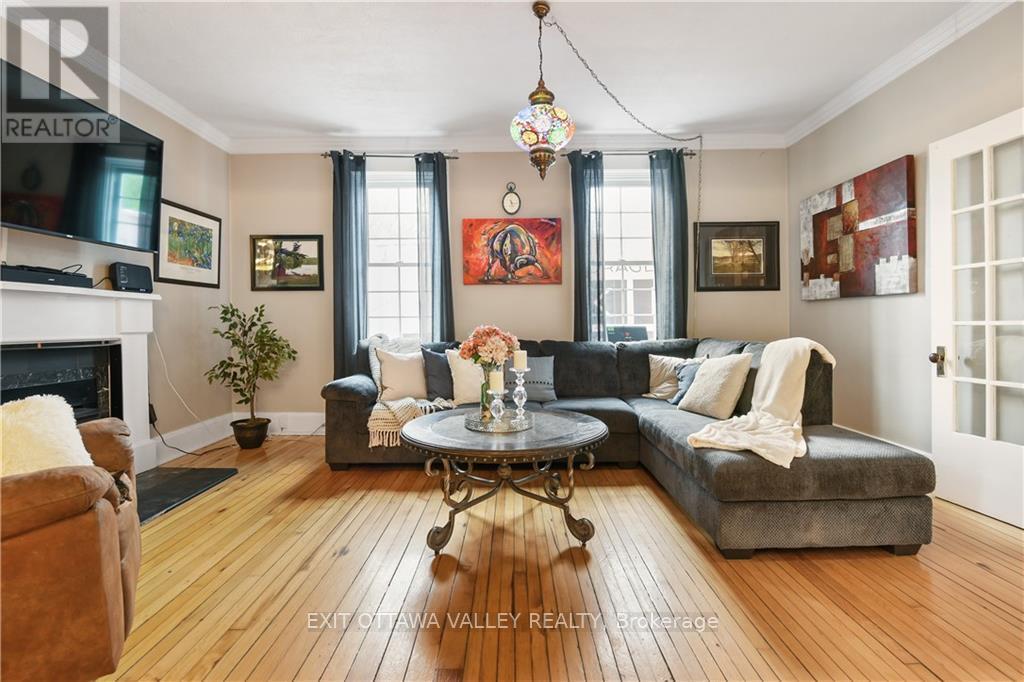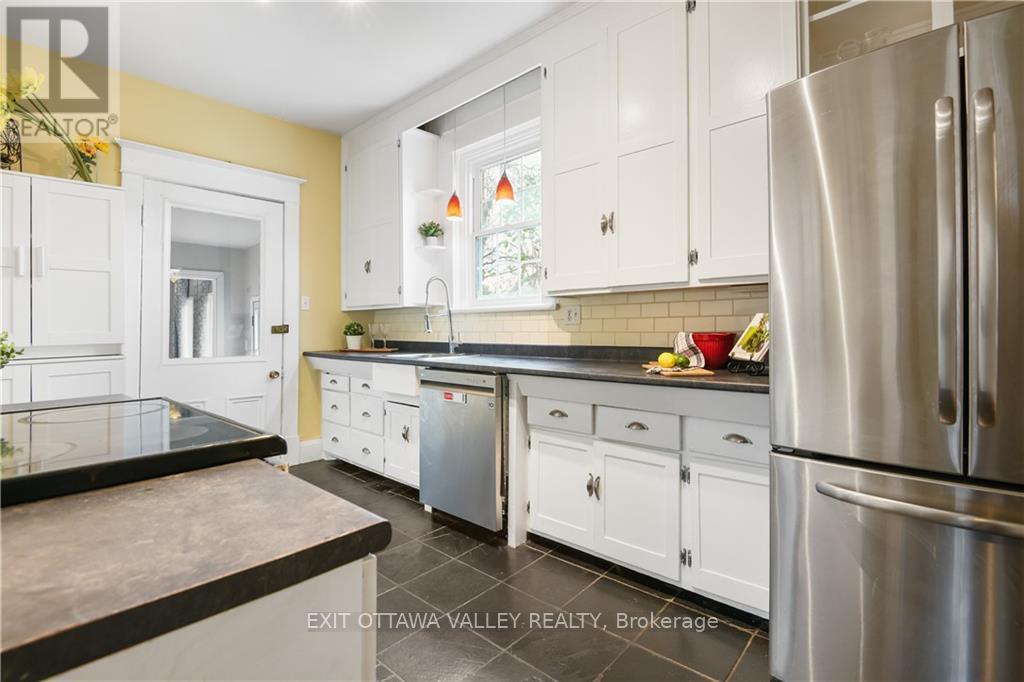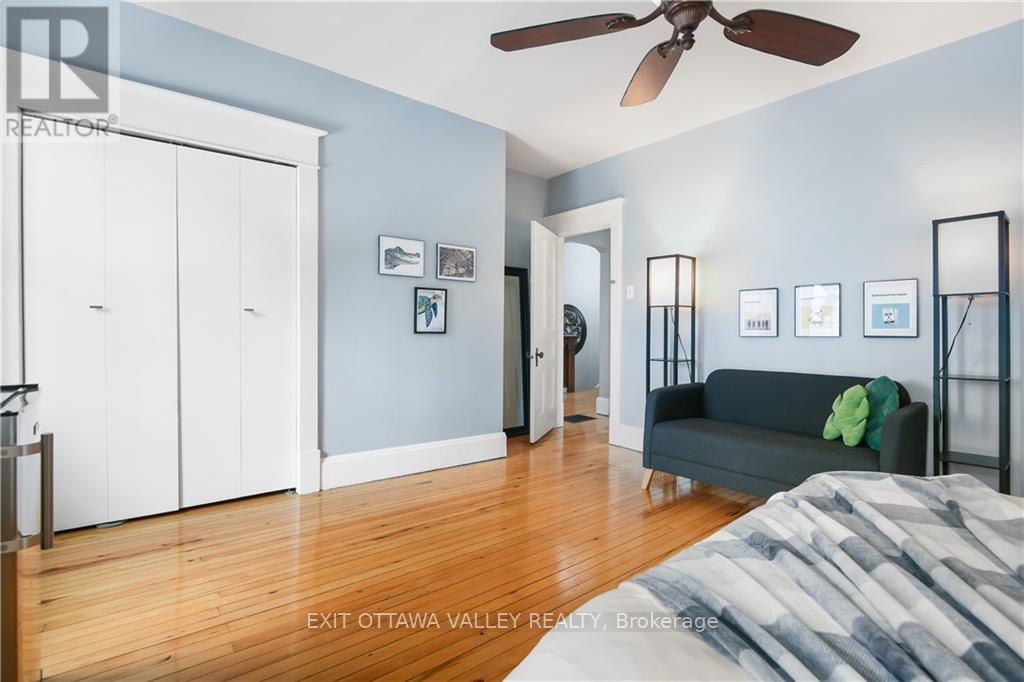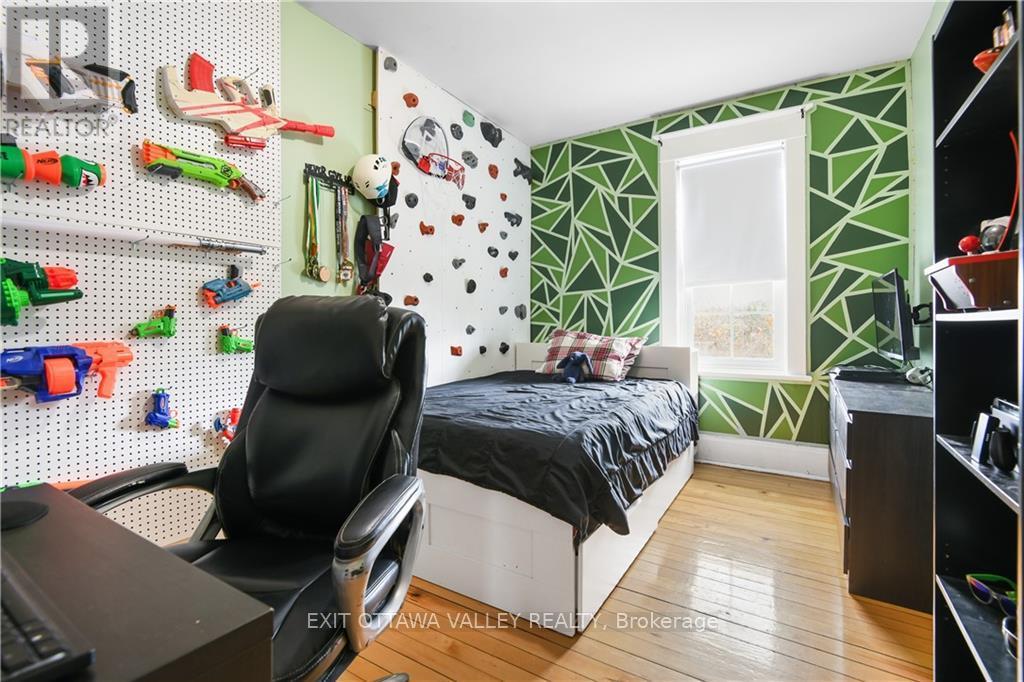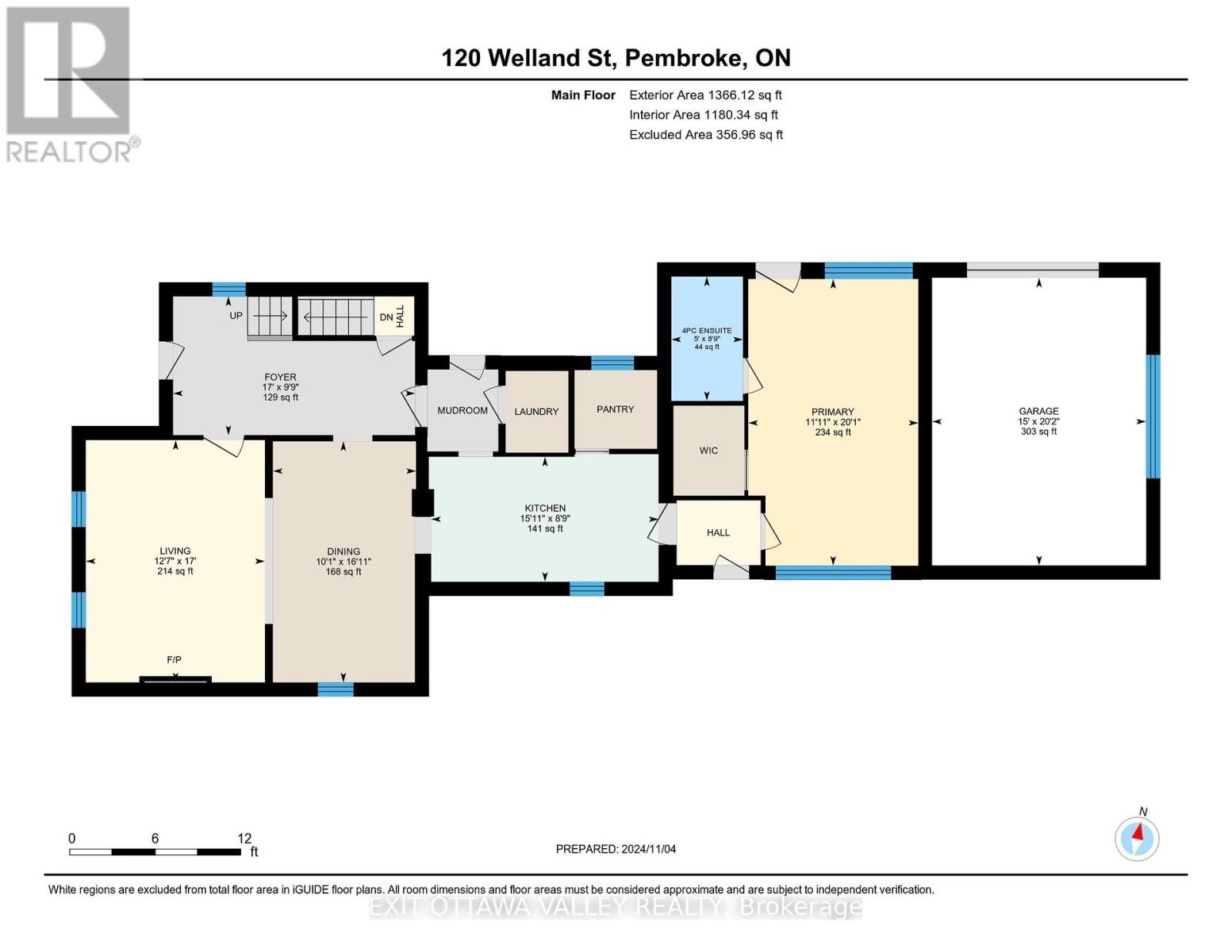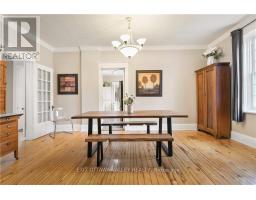120 Welland Street Pembroke, Ontario K8A 5Y3
$449,900
Embrace timeless elegance in this two-storey, century home nestled on an oversized lot right at the Muskrat River & overlooking Pansy Patch Park. Located on a quiet dead end street, this charming residence features 5 bdrms, 2 bths, main floor laundry, attached garage, walk out basement. The bright main floor primary boasts an ensuite, w/in closet, plank flooring, & private entrance, also ideal for a family room or large office. Relax in the cozy living room or entertain guests in the dining rm adjacent to the well equipped kitchen, complete w large walk-in pantry. Includes fridge, stove, dishwasher, washer, dryer. Enjoy outdoor living w breathtaking views from the private deck & yard, morning coffee or tea on the upper balcony. Beautiful original pine floors grace both levels add warmth & charm. An exceptional home combining stately architecture w versatile spaces & a serene location. ""Waterfront"" without the waterfront taxes! Dont miss the chance to make this unique property yours! (id:50886)
Property Details
| MLS® Number | X10411059 |
| Property Type | Single Family |
| Neigbourhood | Muskrat River |
| Community Name | 530 - Pembroke |
| ParkingSpaceTotal | 5 |
Building
| BathroomTotal | 2 |
| BedroomsAboveGround | 5 |
| BedroomsTotal | 5 |
| Amenities | Fireplace(s) |
| Appliances | Water Heater, Dishwasher, Dryer, Refrigerator, Stove, Washer |
| BasementDevelopment | Unfinished |
| BasementType | Full (unfinished) |
| ConstructionStyleAttachment | Detached |
| ExteriorFinish | Brick, Stucco |
| FireplacePresent | Yes |
| FireplaceTotal | 1 |
| FoundationType | Stone |
| HeatingFuel | Natural Gas |
| HeatingType | Baseboard Heaters |
| StoriesTotal | 2 |
| Type | House |
| UtilityWater | Municipal Water |
Parking
| Attached Garage |
Land
| Acreage | No |
| Sewer | Sanitary Sewer |
| SizeDepth | 132 Ft |
| SizeFrontage | 250 Ft ,9 In |
| SizeIrregular | 250.8 X 132 Ft ; 0 |
| SizeTotalText | 250.8 X 132 Ft ; 0 |
| ZoningDescription | R2-s + H |
Rooms
| Level | Type | Length | Width | Dimensions |
|---|---|---|---|---|
| Second Level | Bedroom | 3.98 m | 2.74 m | 3.98 m x 2.74 m |
| Second Level | Bedroom | 2.99 m | 2.36 m | 2.99 m x 2.36 m |
| Second Level | Bathroom | 2.84 m | 1.85 m | 2.84 m x 1.85 m |
| Second Level | Bedroom | 4.54 m | 2.97 m | 4.54 m x 2.97 m |
| Second Level | Bedroom | 5.1 m | 4.14 m | 5.1 m x 4.14 m |
| Main Level | Living Room | 5.18 m | 3.83 m | 5.18 m x 3.83 m |
| Main Level | Kitchen | 2.66 m | 4.85 m | 2.66 m x 4.85 m |
| Main Level | Dining Room | 5.15 m | 3.07 m | 5.15 m x 3.07 m |
| Main Level | Foyer | 2.97 m | 5.18 m | 2.97 m x 5.18 m |
| Main Level | Primary Bedroom | 6.12 m | 3.63 m | 6.12 m x 3.63 m |
| Main Level | Bathroom | 2.66 m | 1.52 m | 2.66 m x 1.52 m |
https://www.realtor.ca/real-estate/27617284/120-welland-street-pembroke-530-pembroke
Interested?
Contact us for more information
Chris Marion
Salesperson
1219 Pembroke Street, East
Pembroke, Ontario K8A 7R8


