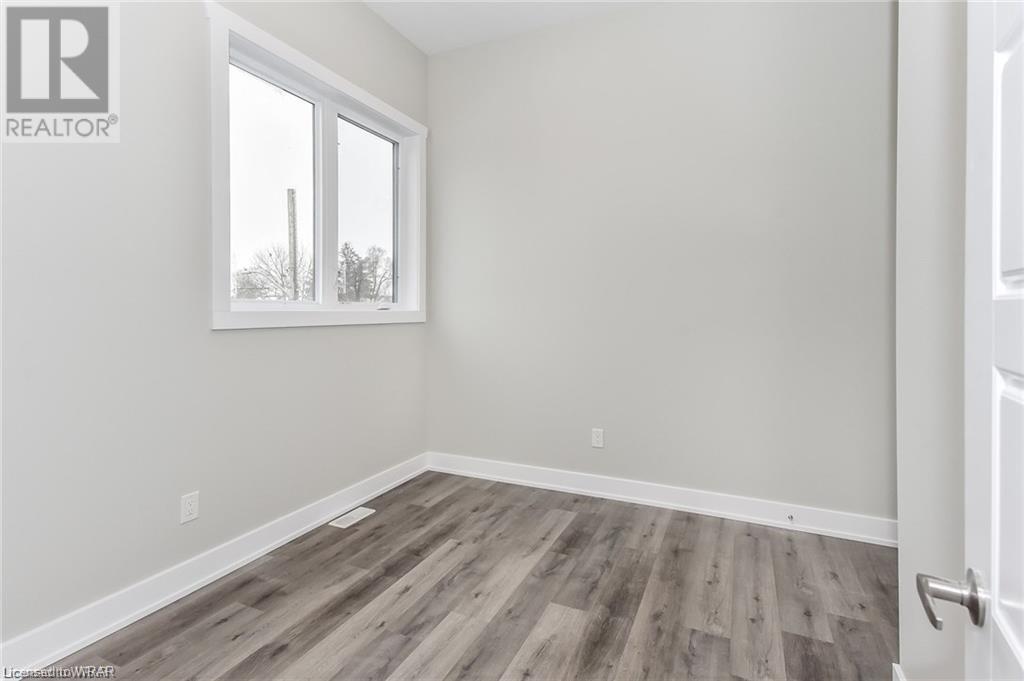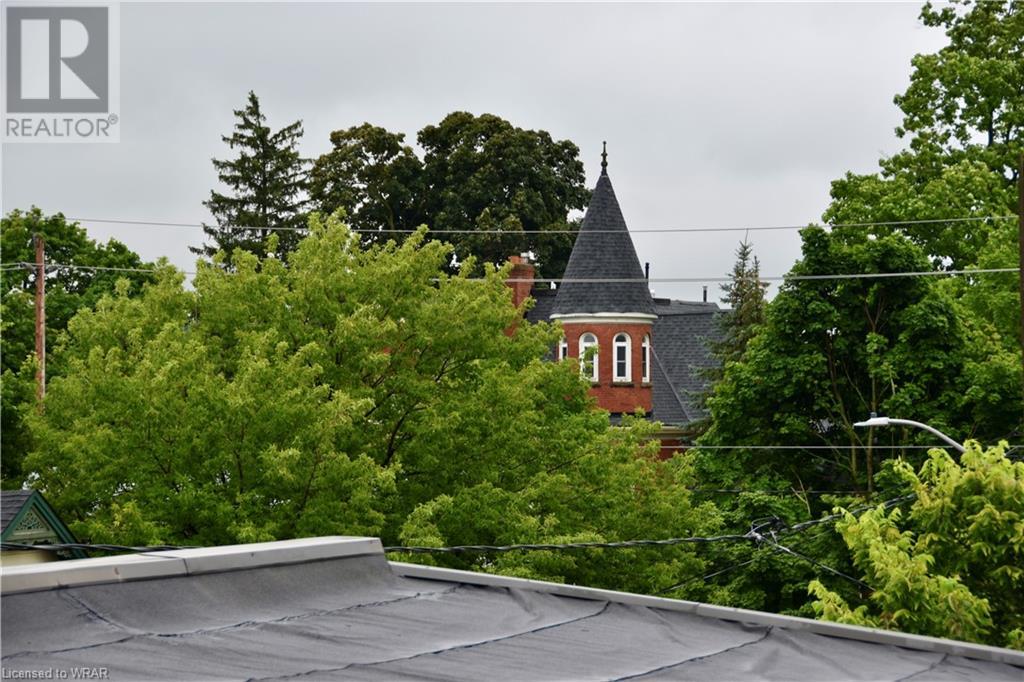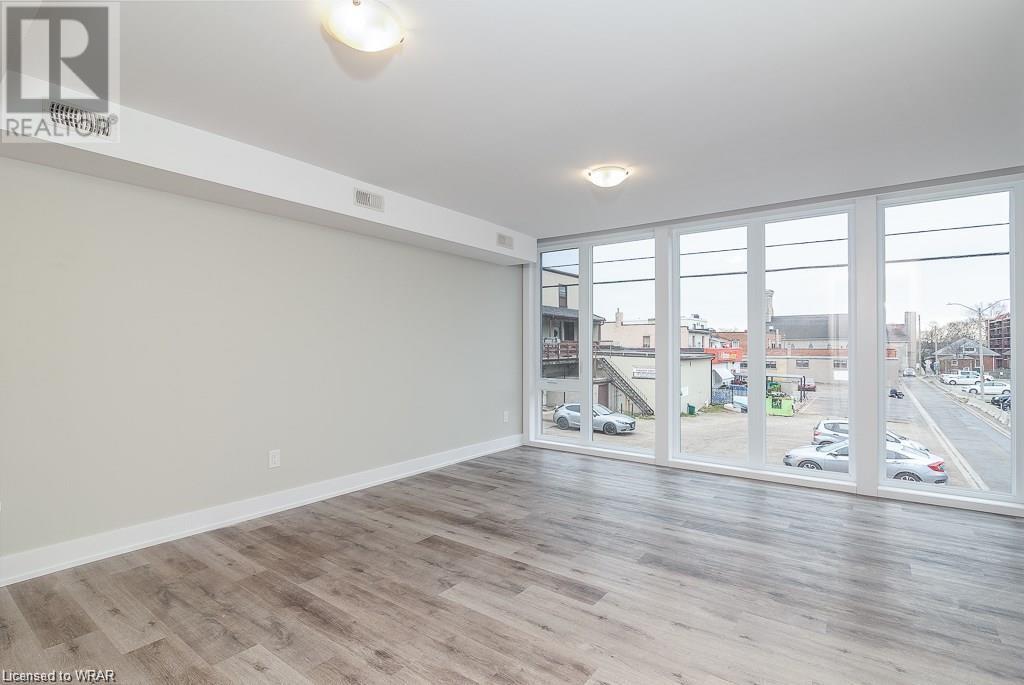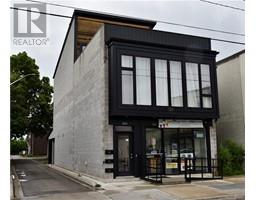120 Westminster Drive S Cambridge, Ontario N3H 1S8
$1,024,900
Mixed use commercial/residential triplex located in the heart of Preston. Main floor commercial with wheel chair accessibility and 1 bathroom, C-1 zoning allows for many retail and various commercial uses. Second level Bachelor unit with floor to ceiling windows, in suite laundry, kitchen, bathroom and separate private entrance. The 2 bedroom, 2 level unit is bright and spacious featuring kitchen, living room, powder room, storage room on main floor. The upper level with spacious 2 bedrooms, 4 piece cheater ensuite, laundry closet and your access to your own private roof top deck. Walking distance to schools, shopping, public transit and all amenities. All units finished with modern upscale finishes. Don't miss this great opportunity. (id:50886)
Property Details
| MLS® Number | 40625621 |
| Property Type | Multi-family |
| AmenitiesNearBy | Hospital, Park, Place Of Worship, Public Transit, Schools, Shopping |
| ParkingSpaceTotal | 1 |
Building
| BathroomTotal | 4 |
| BedroomsTotal | 2 |
| Appliances | Water Softener |
| BasementType | None |
| ConstructedDate | 2019 |
| ConstructionMaterial | Wood Frame |
| CoolingType | Central Air Conditioning |
| ExteriorFinish | Brick Veneer, Metal, Wood |
| FoundationType | Poured Concrete |
| HeatingFuel | Natural Gas |
| HeatingType | Forced Air |
| StoriesTotal | 3 |
| SizeInterior | 2660 Sqft |
| Type | Triplex |
| UtilityWater | Municipal Water |
Parking
| Attached Garage | |
| None |
Land
| AccessType | Highway Access |
| Acreage | No |
| LandAmenities | Hospital, Park, Place Of Worship, Public Transit, Schools, Shopping |
| Sewer | Municipal Sewage System |
| SizeFrontage | 25 Ft |
| SizeTotalText | Under 1/2 Acre |
| ZoningDescription | C1-rm2 |
https://www.realtor.ca/real-estate/27223058/120-westminster-drive-s-cambridge
Interested?
Contact us for more information
Diane Oude Voshaar-Stuebing
Salesperson
410 Conestogo Rd.#210
Waterloo, Ontario N2L 4E2
Mark J. Stuebing
Salesperson
410 Conestogo Rd.#210
Waterloo, Ontario N2L 4E2

















































