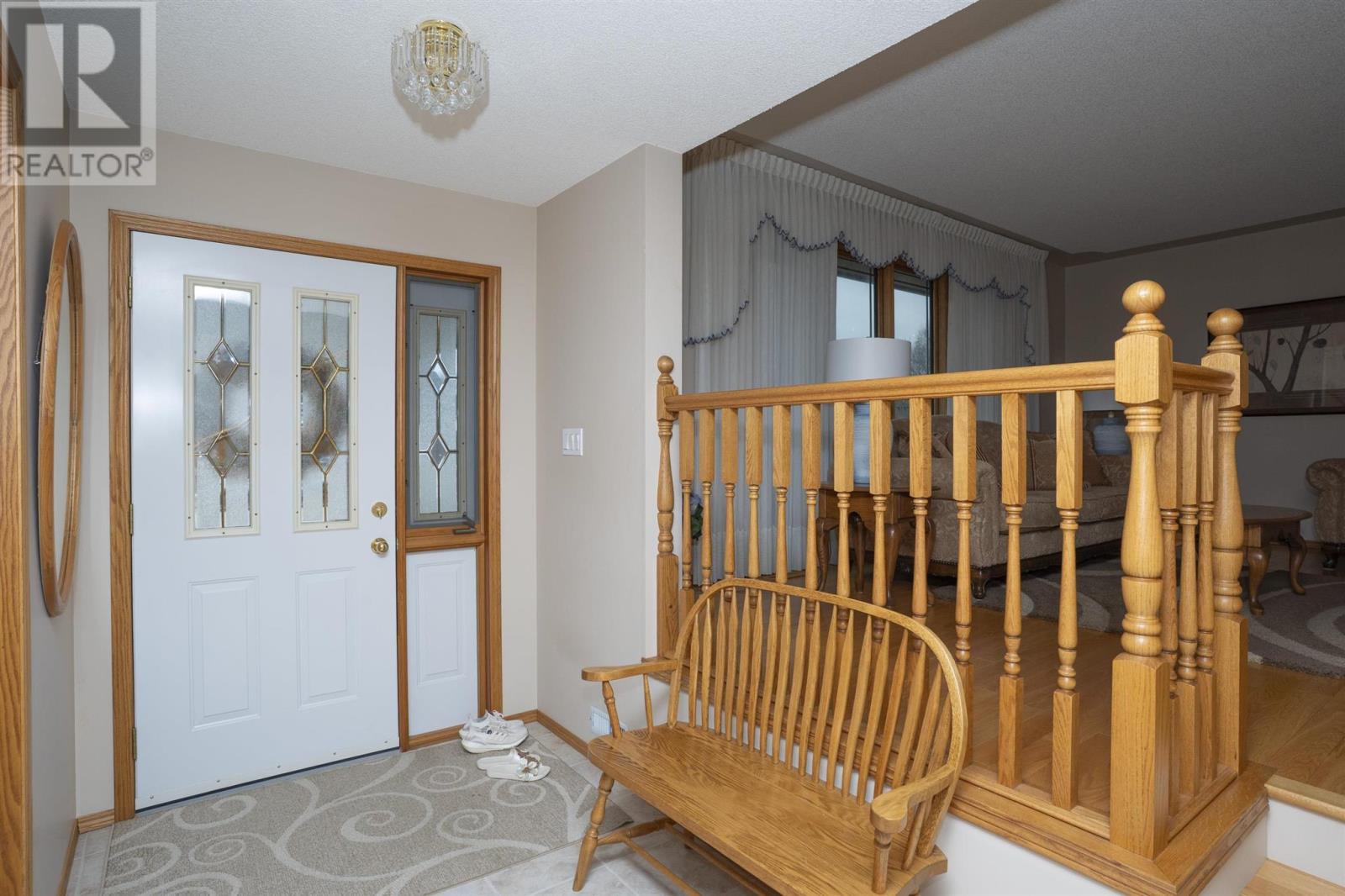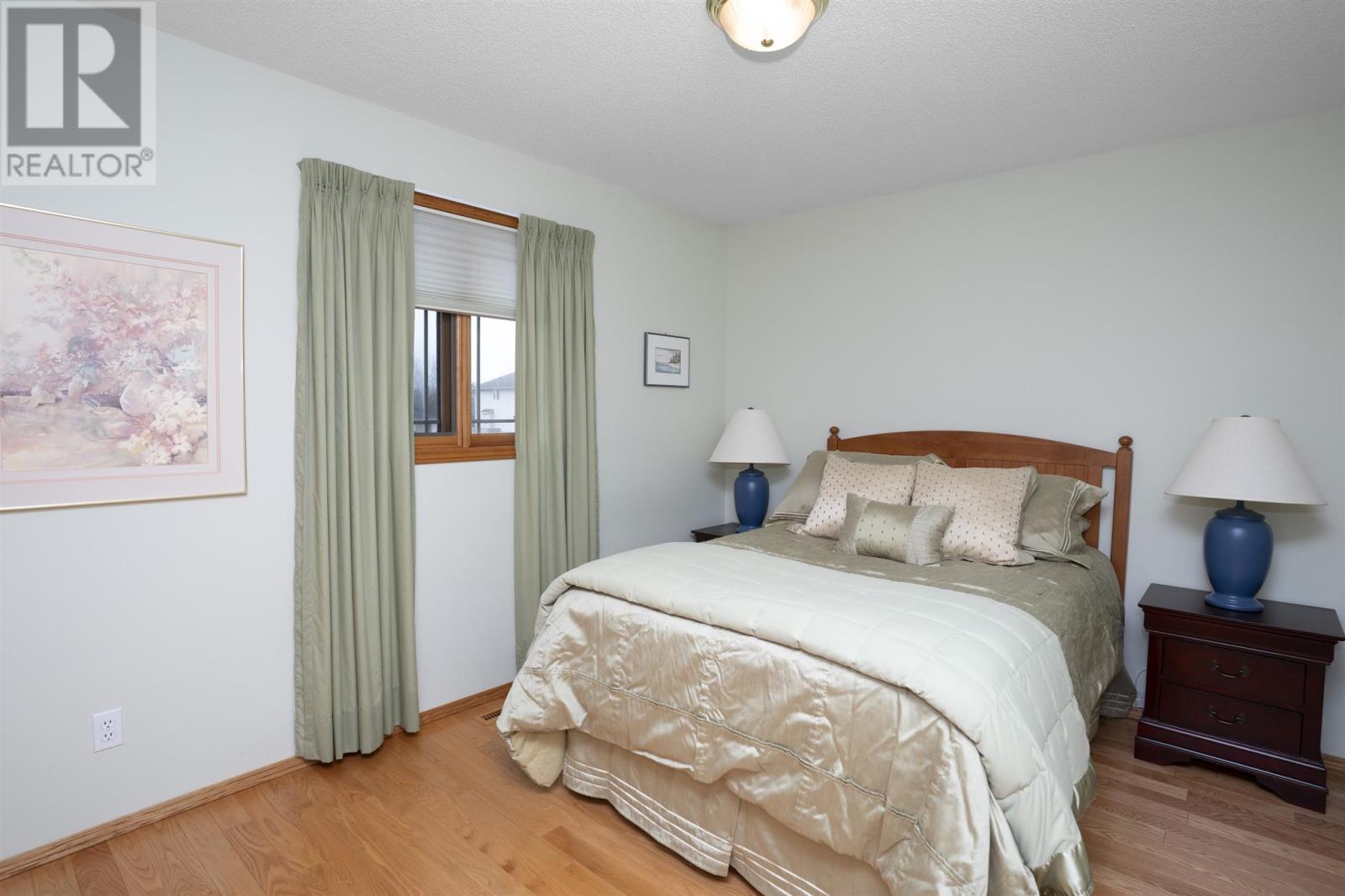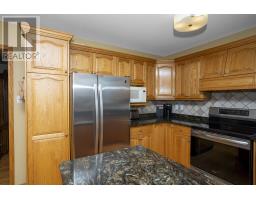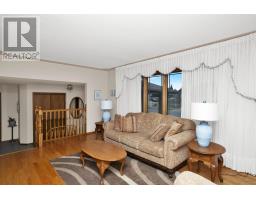120 Wolverine Cres Thunder Bay, Ontario P7C 5Z2
$699,900
WELCOME TO PARKDALE! Call today for your private tour. This luxurious split-level home combines luxury with comfort. Gorgeous hardwood floors flow throughout the main level and all three spacious bedrooms. The bright eat-in kitchen and both full bathrooms feature natural stone countertops. The main level includes a formal dining rm, family rm, powder rm and laundry rm. The basement has been professionally finished for extra living space. Recent updates include A/C and furnace, providing peace of mind. Complete with a double garage, impressive lockstone driveway + patio and extra wide yard, all in walking distance to parks and shopping. This is the property you have been waiting for. (id:50886)
Property Details
| MLS® Number | TB250974 |
| Property Type | Single Family |
| Community Name | Thunder Bay |
| Communication Type | High Speed Internet |
| Community Features | Bus Route |
| Features | Interlocking Driveway |
| Storage Type | Storage Shed |
| Structure | Patio(s), Shed |
Building
| Bathroom Total | 5 |
| Bedrooms Above Ground | 3 |
| Bedrooms Total | 3 |
| Appliances | Dishwasher, Central Vacuum, Stove, Dryer, Microwave, Window Coverings, Refrigerator, Washer |
| Basement Development | Finished,finished |
| Basement Type | Full (finished), Partial (finished) |
| Constructed Date | 1996 |
| Construction Style Attachment | Detached |
| Construction Style Split Level | Sidesplit |
| Cooling Type | Central Air Conditioning |
| Exterior Finish | Brick, Vinyl |
| Fireplace Present | Yes |
| Fireplace Total | 1 |
| Flooring Type | Hardwood |
| Foundation Type | Poured Concrete |
| Half Bath Total | 1 |
| Heating Fuel | Natural Gas |
| Heating Type | Forced Air |
| Size Interior | 1,800 Ft2 |
| Utility Water | Municipal Water |
Parking
| Garage | |
| Attached Garage |
Land
| Access Type | Road Access |
| Acreage | No |
| Landscape Features | Sprinkler System |
| Sewer | Sanitary Sewer |
| Size Frontage | 58.8000 |
| Size Total Text | Under 1/2 Acre |
Rooms
| Level | Type | Length | Width | Dimensions |
|---|---|---|---|---|
| Second Level | Primary Bedroom | 14X14 | ||
| Second Level | Bedroom | 11.11X9.6 | ||
| Second Level | Bedroom | 9.9X10.9 | ||
| Second Level | Ensuite | 4PCE | ||
| Second Level | Bathroom | 4pce | ||
| Basement | Recreation Room | 32.10X22.2 - JOG | ||
| Basement | Bathroom | 3PCE | ||
| Main Level | Living Room | 12x17.5 | ||
| Main Level | Kitchen | 17.4X10.8 | ||
| Main Level | Family Room | 20.8X13.7 | ||
| Main Level | Dining Room | 13.7X10.6 | ||
| Main Level | Laundry Room | 11.1X5.8 | ||
| Main Level | Bathroom | 2PCE |
Utilities
| Cable | Available |
| Electricity | Available |
| Natural Gas | Available |
| Telephone | Available |
https://www.realtor.ca/real-estate/28252001/120-wolverine-cres-thunder-bay-thunder-bay
Contact Us
Contact us for more information
Wendy Siltamaki
Broker
www.wendysiltamaki.com/
1141 Barton St
Thunder Bay, Ontario P7B 5N3
(807) 623-5011
(807) 623-3056
WWW.ROYALLEPAGETHUNDERBAY.COM





































































