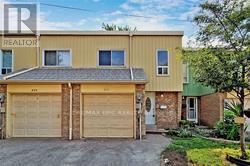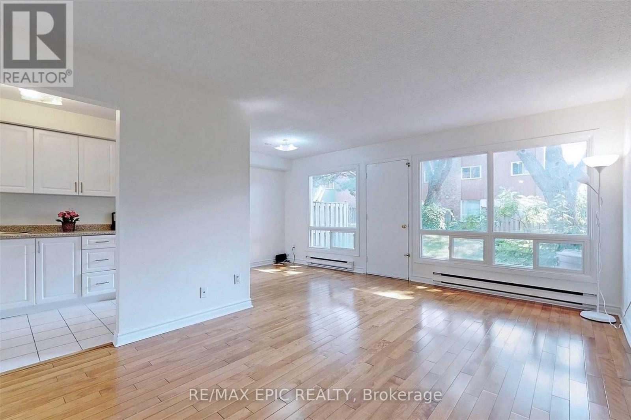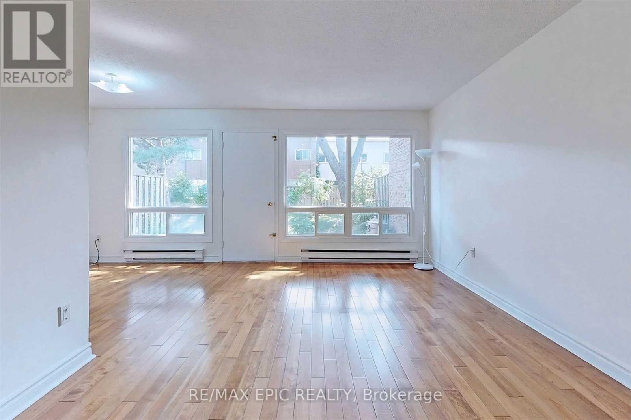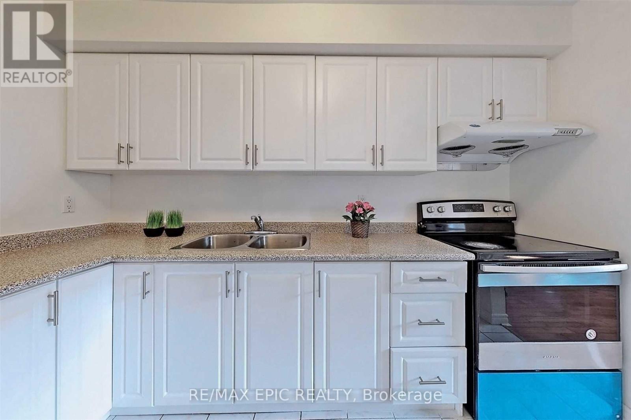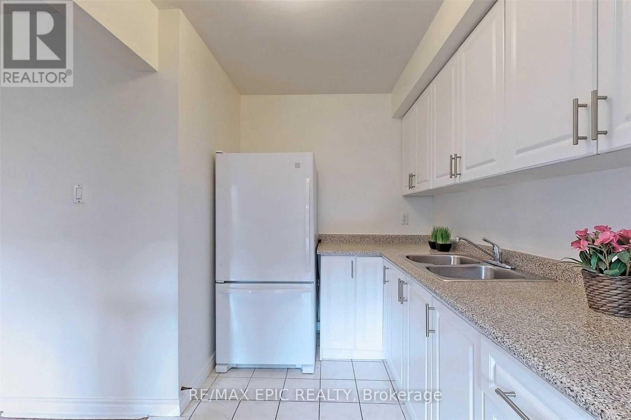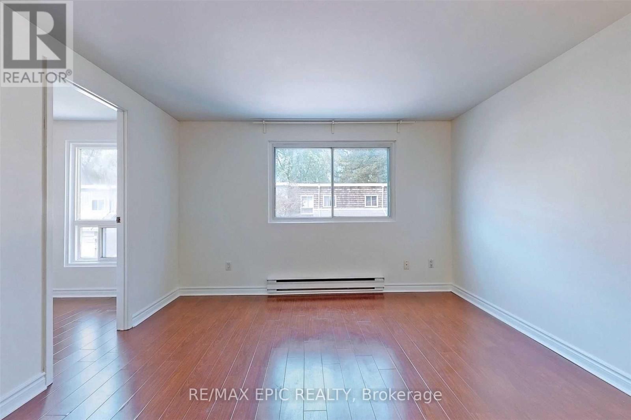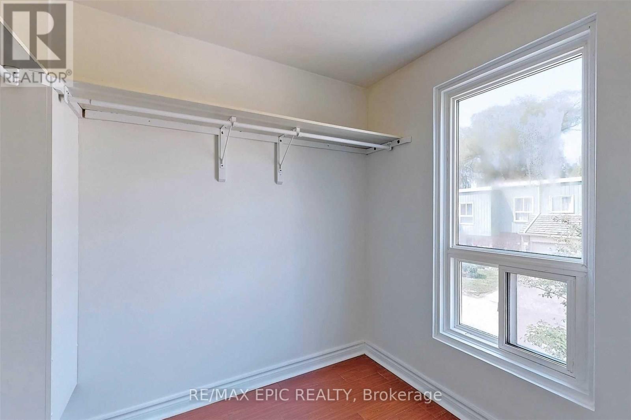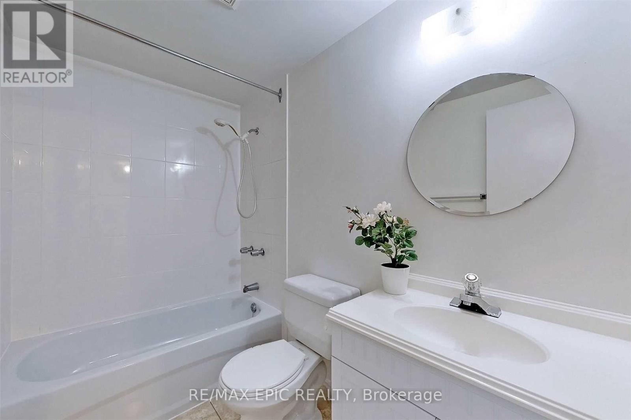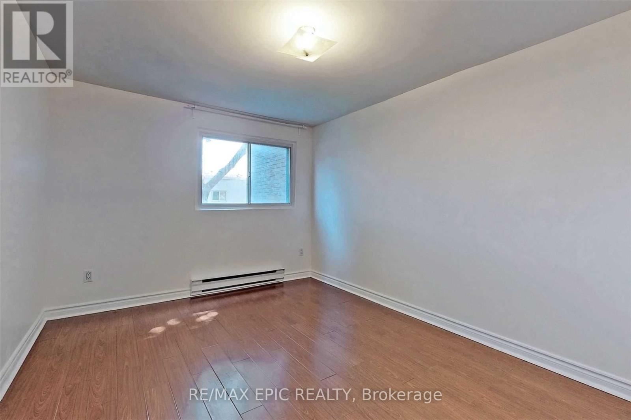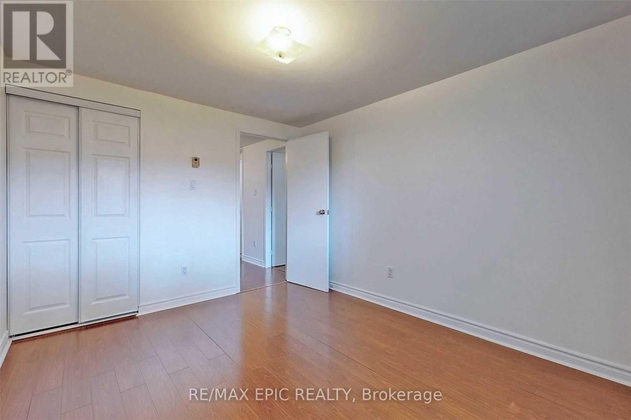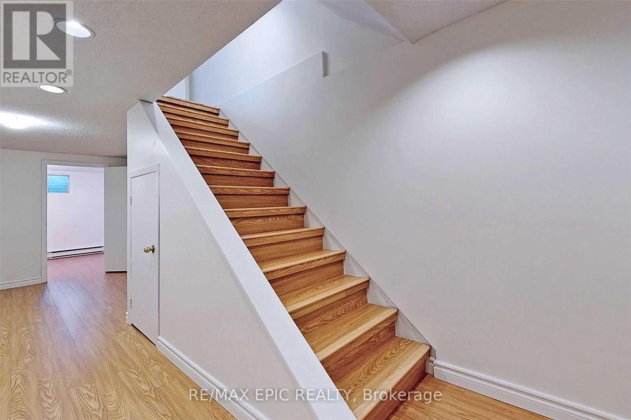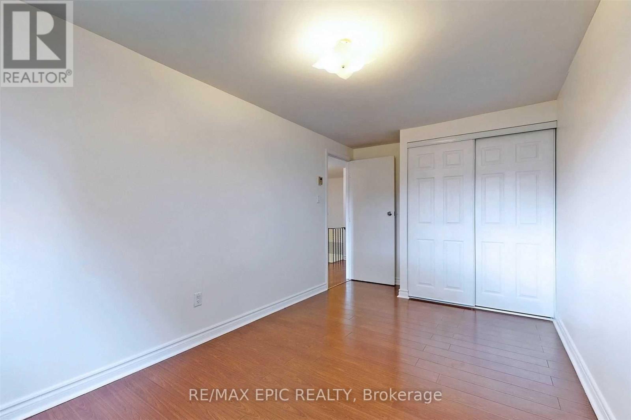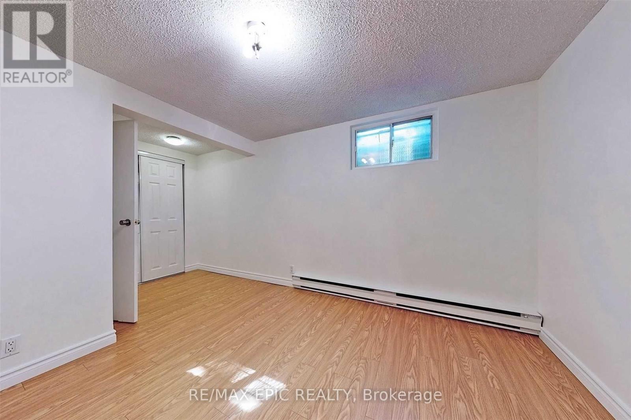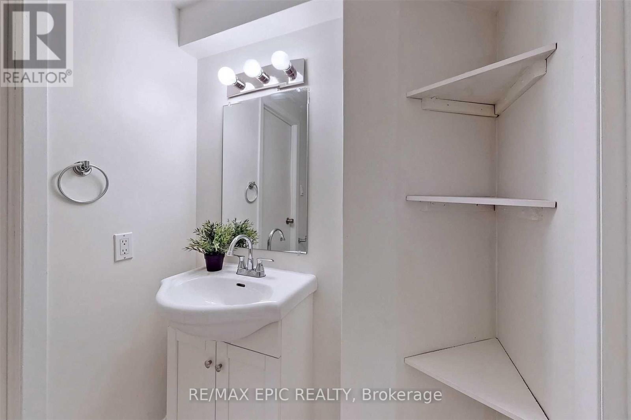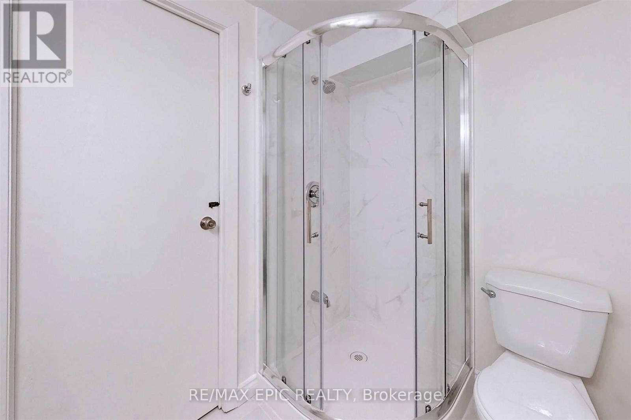120 Woody Vine Way Toronto, Ontario M2J 4H6
4 Bedroom
3 Bathroom
1,200 - 1,399 ft2
Baseboard Heaters
$3,300 Monthly
Gorgeous Townhome In Coveted Bayview Village Area! 3+1 Br & 3 Washrooms! Fabulous Open Concept Living Space W/ A Walk Out To Fenced Backyard. New Floor & Staircase(2021). Newly Renovated Basement(2021) W/ 4th Br & 3Pc Bath. Excellent Location! École Élémentaire Paul-Demers school nearby, Ranked #1 of 1350 in Toronto ,Ranked #1 of 7342 in Ontario .Proficiency Aver Step To Finch/Leslie Transit, Supermarket & Restaurants. Mins To Go Station, Subways, Hwy 401/404,Hospital, Fairview Mall, Seneca Colleage (id:50886)
Property Details
| MLS® Number | C12388443 |
| Property Type | Single Family |
| Neigbourhood | Bayview Village |
| Community Name | Bayview Village |
| Amenities Near By | Hospital, Public Transit, Schools |
| Community Features | Pet Restrictions |
| Features | Carpet Free |
| Parking Space Total | 2 |
Building
| Bathroom Total | 3 |
| Bedrooms Above Ground | 3 |
| Bedrooms Below Ground | 1 |
| Bedrooms Total | 4 |
| Age | 31 To 50 Years |
| Appliances | Dryer, Water Heater, Stove, Washer, Refrigerator |
| Basement Development | Finished |
| Basement Type | N/a (finished) |
| Exterior Finish | Aluminum Siding, Brick |
| Flooring Type | Hardwood, Ceramic, Laminate |
| Half Bath Total | 1 |
| Heating Fuel | Electric |
| Heating Type | Baseboard Heaters |
| Stories Total | 2 |
| Size Interior | 1,200 - 1,399 Ft2 |
| Type | Row / Townhouse |
Parking
| Attached Garage | |
| Garage |
Land
| Acreage | No |
| Land Amenities | Hospital, Public Transit, Schools |
Rooms
| Level | Type | Length | Width | Dimensions |
|---|---|---|---|---|
| Second Level | Primary Bedroom | 4.63 m | 3.63 m | 4.63 m x 3.63 m |
| Second Level | Bedroom 2 | 4.73 m | 2.58 m | 4.73 m x 2.58 m |
| Second Level | Bedroom 3 | 3.71 m | 2.97 m | 3.71 m x 2.97 m |
| Basement | Bedroom 4 | 4.88 m | 3 m | 4.88 m x 3 m |
| Basement | Recreational, Games Room | 3.35 m | 3.05 m | 3.35 m x 3.05 m |
| Main Level | Living Room | 5 m | 3 m | 5 m x 3 m |
| Main Level | Dining Room | 3.01 m | 2.73 m | 3.01 m x 2.73 m |
| Main Level | Kitchen | 2.9 m | 2.55 m | 2.9 m x 2.55 m |
Contact Us
Contact us for more information
Annie Li
Broker of Record
(647) 389-8811
www.remaxepicrealty.com/
RE/MAX Epic Realty
50 Acadia Ave #315
Markham, Ontario L3R 0B3
50 Acadia Ave #315
Markham, Ontario L3R 0B3
(905) 604-6646
(289) 816-8368
www.remaxepicrealty.com/

