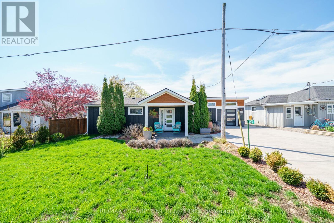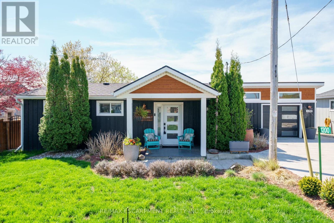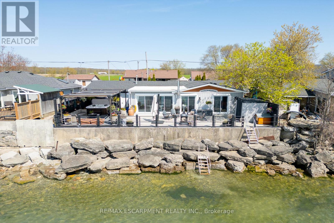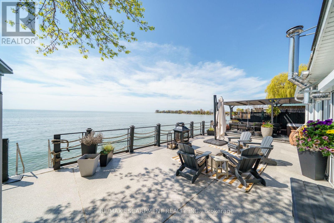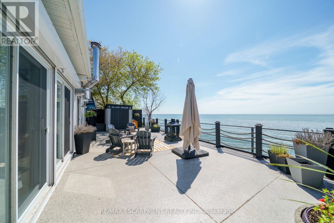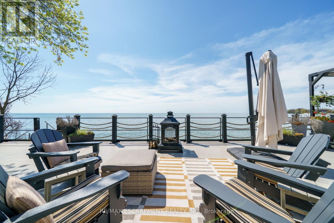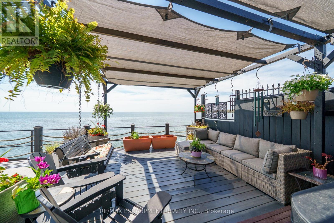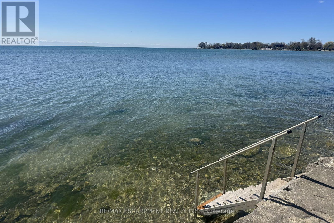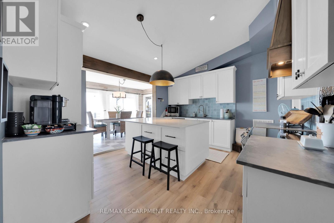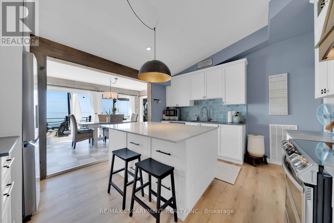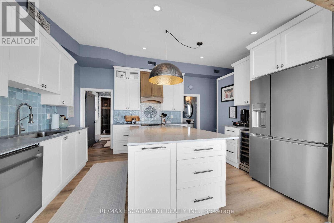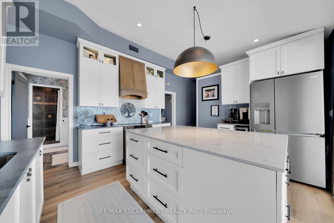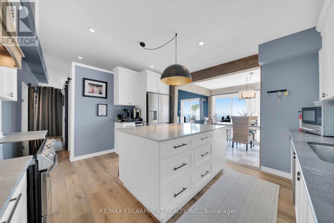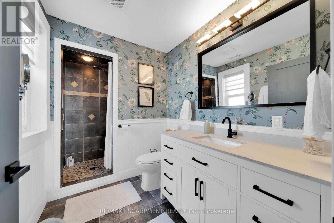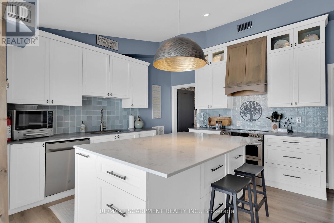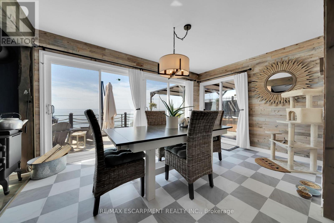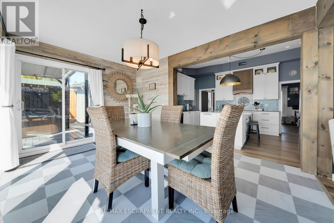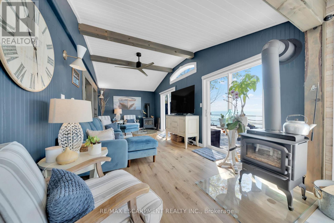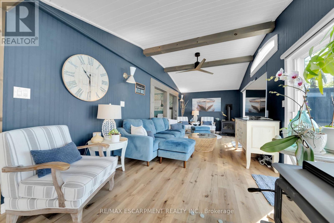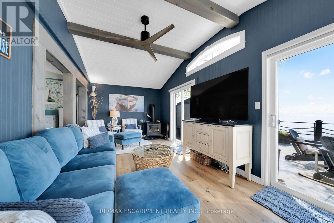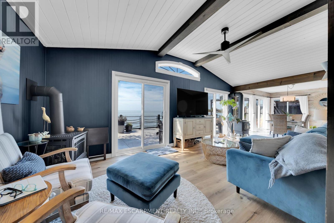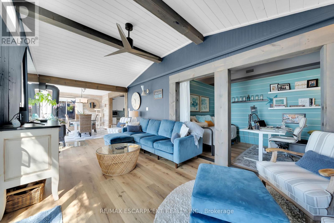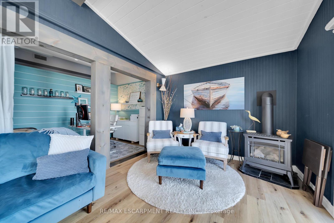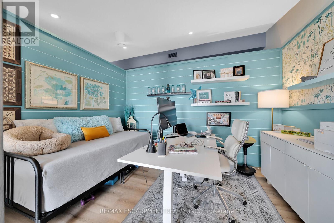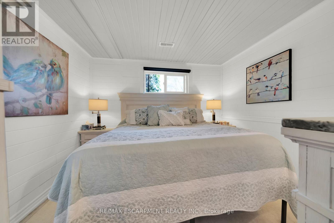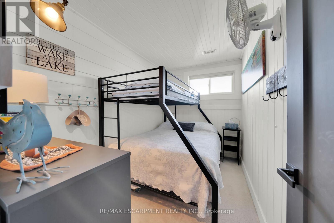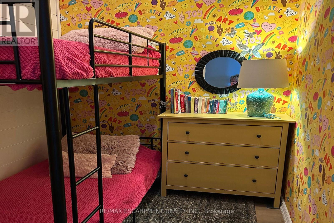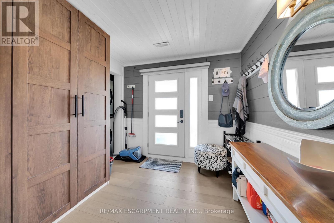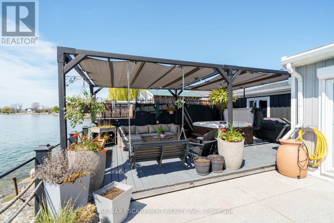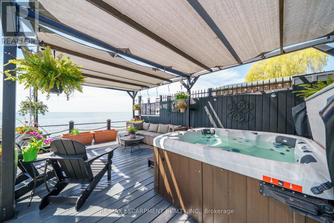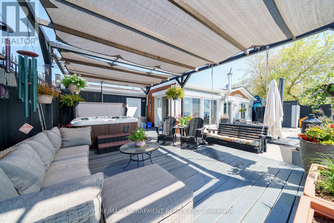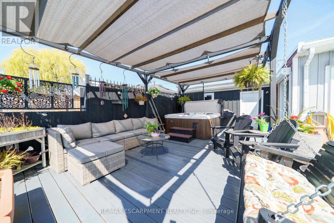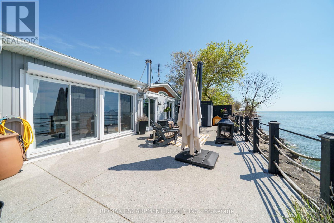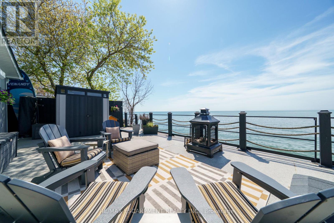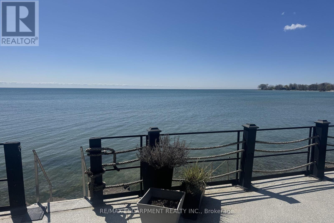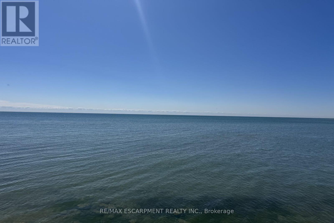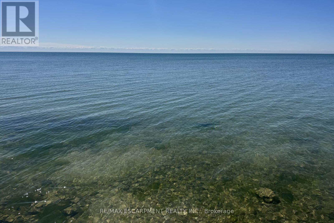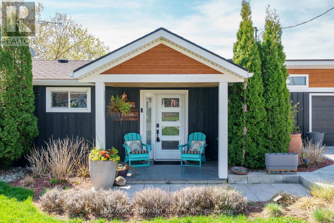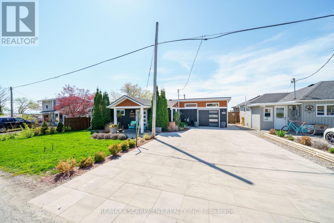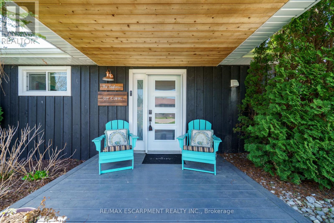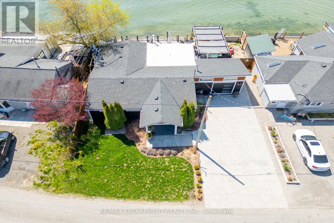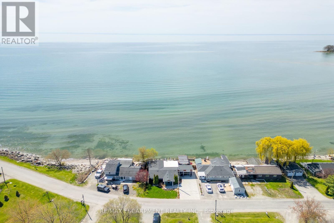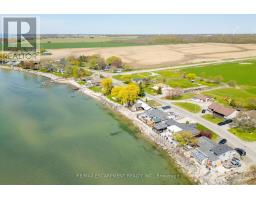1200 Lakeshore Road Haldimand, Ontario N0A 1P0
$791,000
Truly Irreplaceable, Exquisitely presented Waterfront Lake House on the sought after South shore of Lake Erie offering a masterfully planned, Beautifully renovated 3 bedroom+1 bathroom Bungalow with attention to detail evident throughout. Rarely do properties Capture & Embrace the true feel of Lakefront Living! Incredible curb appeal with extensive concrete paver stone driveway & walkways. Backyard Oasis complete with stone effect concrete patio, pergola with decked entertaining area, solid breakwall, lakeside shed, & private stair access to sand bottom beach. The gorgeous interior layout emphasizes the stunning Waterviews, five sets of sliders, custom kitchen, bright dining area (fits 10+), vaulted great room with both corner gas fireplace & woodstove, 3 large bedrooms, additional bedroom / den area, welcoming foyer, upgraded 3 pc bathroom, & desired MF laundry. Bonus attached garage/utility room ideal for workshop & storage with auto garage door. Experience Waterfront Living. (id:50886)
Property Details
| MLS® Number | X12145141 |
| Property Type | Single Family |
| Community Name | Haldimand |
| Parking Space Total | 6 |
Building
| Bathroom Total | 1 |
| Bedrooms Above Ground | 3 |
| Bedrooms Total | 3 |
| Appliances | Garage Door Opener Remote(s), Water Heater |
| Architectural Style | Bungalow |
| Basement Development | Unfinished |
| Basement Type | Crawl Space (unfinished) |
| Construction Style Attachment | Detached |
| Cooling Type | Central Air Conditioning |
| Exterior Finish | Vinyl Siding, Wood |
| Fireplace Present | Yes |
| Heating Fuel | Natural Gas |
| Heating Type | Forced Air |
| Stories Total | 1 |
| Size Interior | 1,100 - 1,500 Ft2 |
| Type | House |
Parking
| Attached Garage | |
| Garage |
Land
| Acreage | No |
| Sewer | Holding Tank |
| Size Depth | 100 Ft |
| Size Frontage | 58 Ft |
| Size Irregular | 58 X 100 Ft |
| Size Total Text | 58 X 100 Ft |
Rooms
| Level | Type | Length | Width | Dimensions |
|---|---|---|---|---|
| Main Level | Kitchen | 4.37 m | 3.78 m | 4.37 m x 3.78 m |
| Main Level | Utility Room | 3.43 m | 5.77 m | 3.43 m x 5.77 m |
| Main Level | Bathroom | 3.17 m | 1.98 m | 3.17 m x 1.98 m |
| Main Level | Foyer | 3.2 m | 2.74 m | 3.2 m x 2.74 m |
| Main Level | Laundry Room | 0.97 m | 1.07 m | 0.97 m x 1.07 m |
| Main Level | Bedroom | 2.62 m | 2.18 m | 2.62 m x 2.18 m |
| Main Level | Bedroom | 3.25 m | 3.38 m | 3.25 m x 3.38 m |
| Main Level | Bedroom | 3.25 m | 2.08 m | 3.25 m x 2.08 m |
| Main Level | Dining Room | 3.02 m | 4.22 m | 3.02 m x 4.22 m |
| Main Level | Living Room | 6.76 m | 3 m | 6.76 m x 3 m |
| Main Level | Den | 2.69 m | 3.61 m | 2.69 m x 3.61 m |
https://www.realtor.ca/real-estate/28305812/1200-lakeshore-road-haldimand-haldimand
Contact Us
Contact us for more information
Chuck Hogeterp
Broker
325 Winterberry Drive #4b
Hamilton, Ontario L8J 0B6
(905) 573-1188
(905) 573-1189

