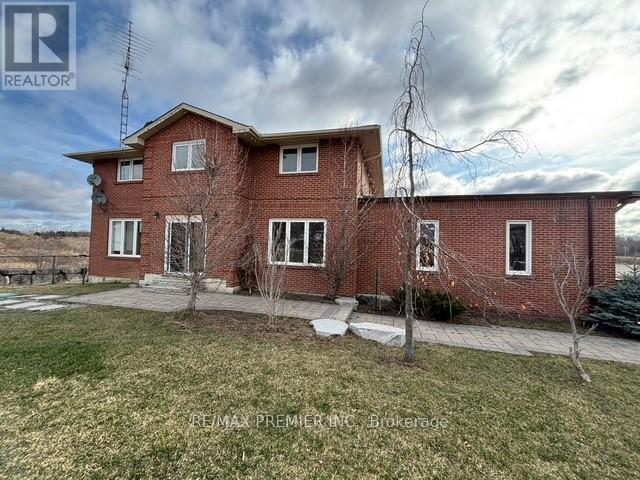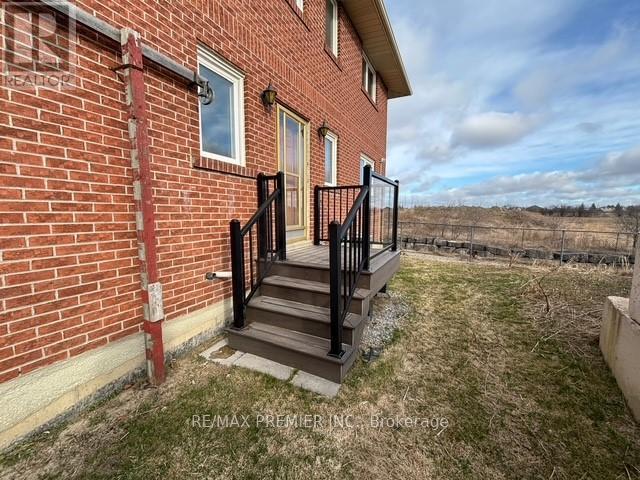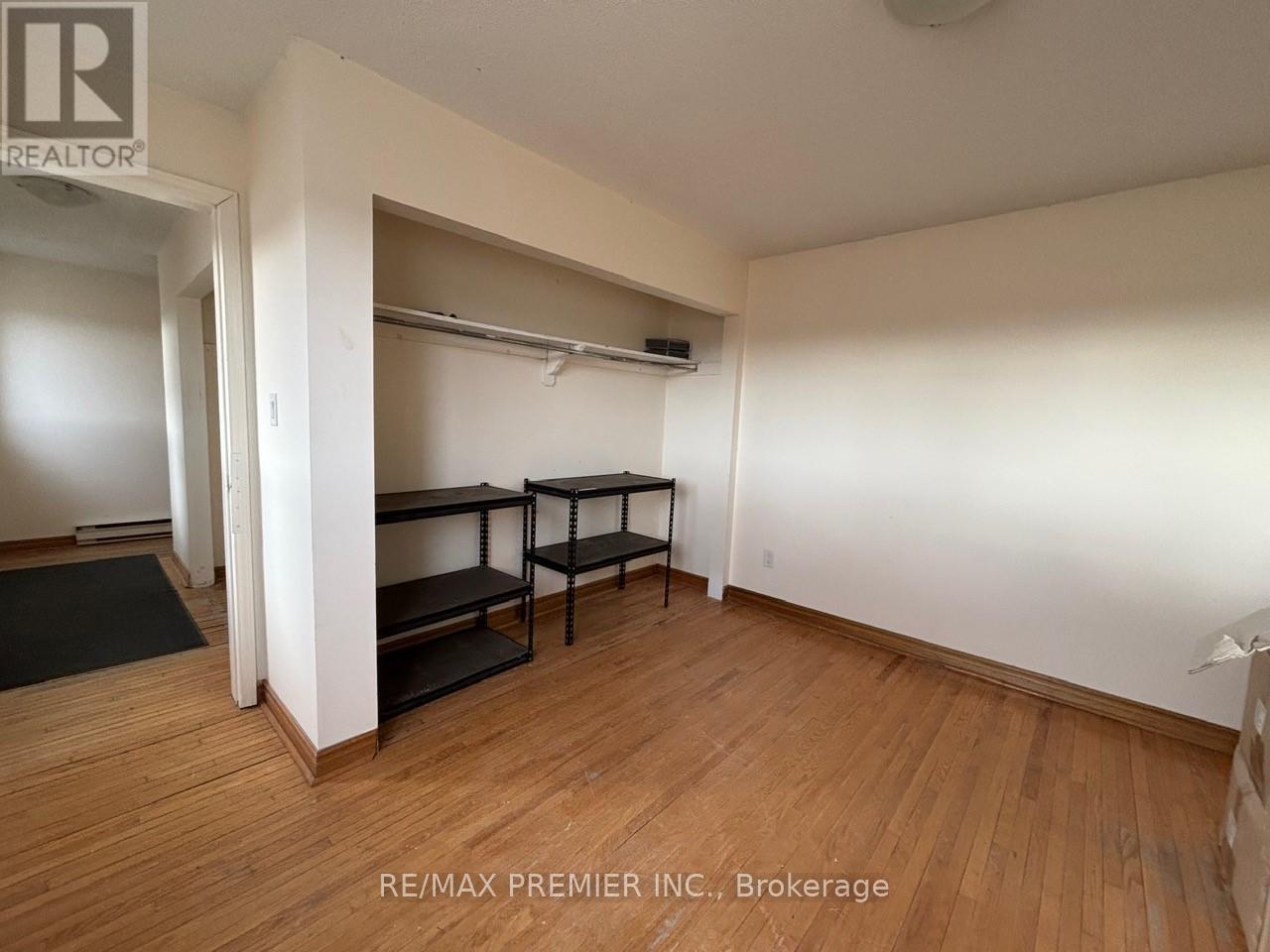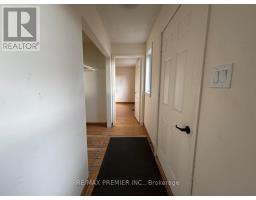12001 Albion Vaughan Road Vaughan, Ontario L0J 1C0
$4,000 Monthly
Original 6 Bedroom Home with Impressive Square Footage. Every Bedroom is generously sized. Aprx 3500 sq.ft. of versatile living areas, perfect for accomodating large/extended family. Guest Bedroom with Double Walk-in Closets & Bathroom. Main House only available for lease with 4 allocated parking spots in canopy. Features shared driveway entrance and no neighbouring homes. Additional parking for multiple cars and/or recreational vehicles can be requested at an additional cost. Just minutes to Bolton, small town vibe and essential services and a short drive from Kleinburg. Quick access to Hwy 50, Rutherford and King Rd. (id:50886)
Property Details
| MLS® Number | N12089009 |
| Property Type | Single Family |
| Community Name | Kleinburg |
| Parking Space Total | 4 |
Building
| Bathroom Total | 3 |
| Bedrooms Above Ground | 6 |
| Bedrooms Total | 6 |
| Amenities | Fireplace(s) |
| Appliances | Blinds, Dryer, Stove, Washer, Refrigerator |
| Basement Development | Unfinished |
| Basement Type | N/a (unfinished) |
| Construction Style Attachment | Detached |
| Cooling Type | Central Air Conditioning |
| Exterior Finish | Brick |
| Fireplace Present | Yes |
| Flooring Type | Ceramic, Hardwood |
| Foundation Type | Unknown |
| Heating Fuel | Natural Gas |
| Heating Type | Forced Air |
| Stories Total | 2 |
| Type | House |
Parking
| No Garage |
Land
| Acreage | No |
Rooms
| Level | Type | Length | Width | Dimensions |
|---|---|---|---|---|
| Second Level | Bedroom 5 | 3.87 m | 3.26 m | 3.87 m x 3.26 m |
| Second Level | Primary Bedroom | 4.3 m | 3.84 m | 4.3 m x 3.84 m |
| Second Level | Bedroom 2 | 3.68 m | 2.43 m | 3.68 m x 2.43 m |
| Second Level | Bedroom 3 | 3.56 m | 2.77 m | 3.56 m x 2.77 m |
| Second Level | Bedroom 4 | 3.99 m | 3.69 m | 3.99 m x 3.69 m |
| Basement | Other | Measurements not available | ||
| Main Level | Foyer | 7.01 m | 2.56 m | 7.01 m x 2.56 m |
| Main Level | Dining Room | 3.84 m | 3.71 m | 3.84 m x 3.71 m |
| Main Level | Kitchen | 4.16 m | 3.38 m | 4.16 m x 3.38 m |
| Main Level | Family Room | 6.37 m | 3.68 m | 6.37 m x 3.68 m |
| Main Level | Laundry Room | 2.43 m | 1.49 m | 2.43 m x 1.49 m |
| Main Level | Bedroom | 3.74 m | 3.23 m | 3.74 m x 3.23 m |
https://www.realtor.ca/real-estate/28181782/12001-albion-vaughan-road-vaughan-kleinburg-kleinburg
Contact Us
Contact us for more information
Mary Ferreira
Salesperson
www.mary-ferreira.ca/
www.facebook.com/mary.t.ferreira.9
maryferreira@maryferreirasls/
ca.linkedin.com/in/mary-ferreira-95aoob39
9100 Jane St Bldg L #77
Vaughan, Ontario L4K 0A4
(416) 987-8000
(416) 987-8001











































