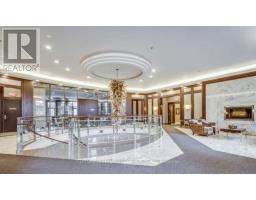1201 - 133 Wynford Drive Toronto, Ontario M3C 0J5
2 Bedroom
2 Bathroom
800 - 899 ft2
Central Air Conditioning
Forced Air
$2,795 Monthly
Luxurious 2 Bedrooms & 2 Bath Condo In 'The Rosewood'. Master Bedroom With Walk In Closet And Ensuite, Kitchen With Granite Counter Top And S/S Appliances. Upgraded Kitchen Cabinets. 1 Parking And 1 Locker. 24 Hrs Concierge, Guest Suites, Underground Visitor Parking. Close To Bus Stop, Easy Access To Dvp, Minutes To Downtown Toronto. Shopping And Entertainment Venues. Superstores. No Pets & Non-Smoker. $300 Refundable Key Deposit. Condo will be freshly painted & cleaned. (id:50886)
Property Details
| MLS® Number | C11970265 |
| Property Type | Single Family |
| Community Name | Banbury-Don Mills |
| Amenities Near By | Public Transit, Place Of Worship |
| Community Features | Pets Not Allowed |
| Features | Balcony |
| Parking Space Total | 1 |
Building
| Bathroom Total | 2 |
| Bedrooms Above Ground | 2 |
| Bedrooms Total | 2 |
| Amenities | Security/concierge, Exercise Centre, Party Room, Visitor Parking, Storage - Locker |
| Appliances | Dishwasher, Dryer, Microwave, Refrigerator, Stove, Washer |
| Cooling Type | Central Air Conditioning |
| Exterior Finish | Concrete |
| Fire Protection | Smoke Detectors |
| Heating Fuel | Natural Gas |
| Heating Type | Forced Air |
| Size Interior | 800 - 899 Ft2 |
| Type | Apartment |
Parking
| Underground |
Land
| Acreage | No |
| Land Amenities | Public Transit, Place Of Worship |
Rooms
| Level | Type | Length | Width | Dimensions |
|---|---|---|---|---|
| Main Level | Living Room | 4.82 m | 3.32 m | 4.82 m x 3.32 m |
| Main Level | Dining Room | 4.82 m | 3.32 m | 4.82 m x 3.32 m |
| Main Level | Kitchen | 2.43 m | 2.43 m | 2.43 m x 2.43 m |
| Main Level | Primary Bedroom | 3.3 m | 3.04 m | 3.3 m x 3.04 m |
| Main Level | Bedroom 2 | 3.15 m | 2.74 m | 3.15 m x 2.74 m |
Contact Us
Contact us for more information
Raj Verma
Broker
(416) 817-7334
Century 21 Leading Edge Realty Inc.
165 Main Street North
Markham, Ontario L3P 1Y2
165 Main Street North
Markham, Ontario L3P 1Y2
(905) 471-2121
(905) 471-0832
leadingedgerealty.c21.ca















