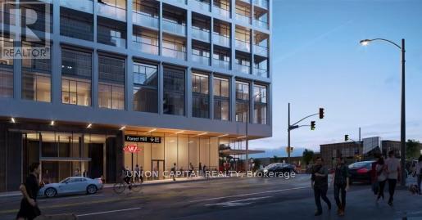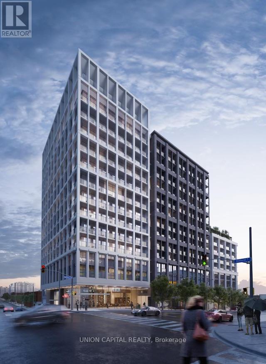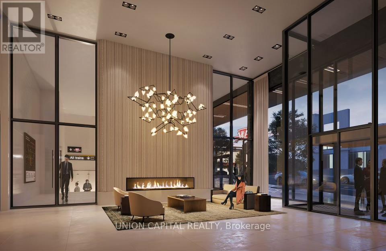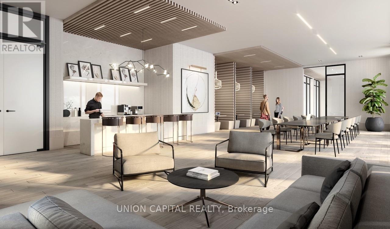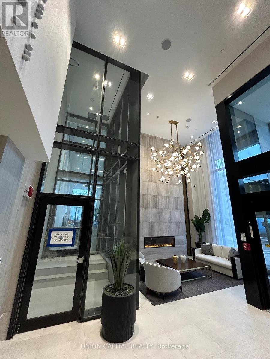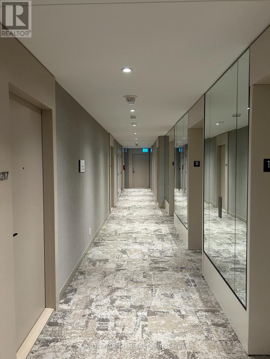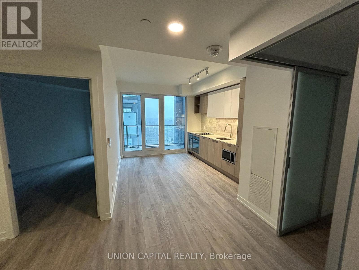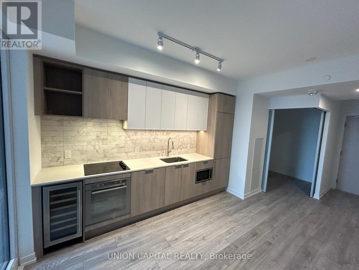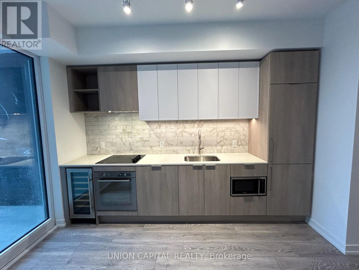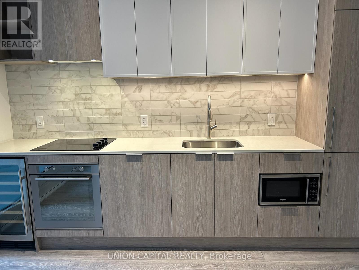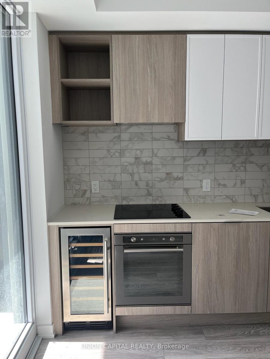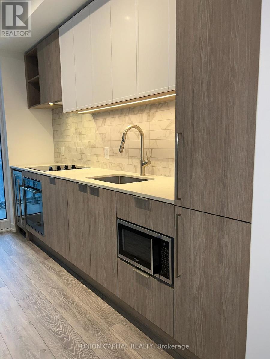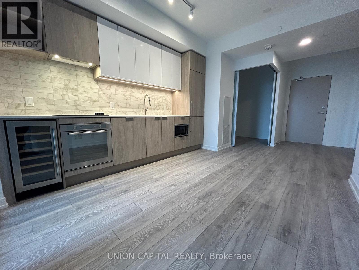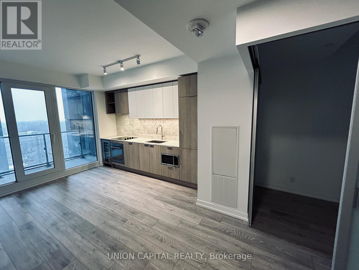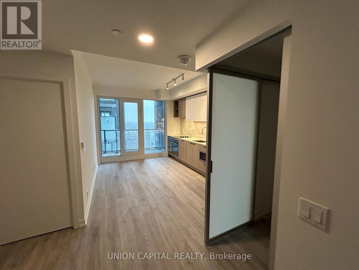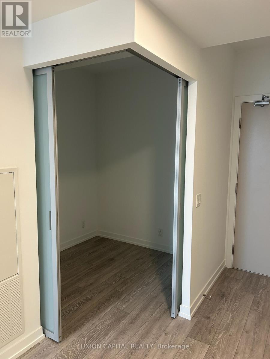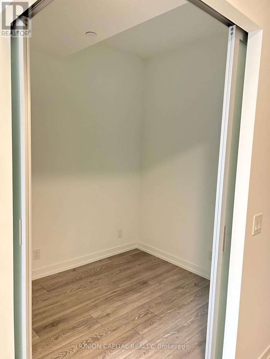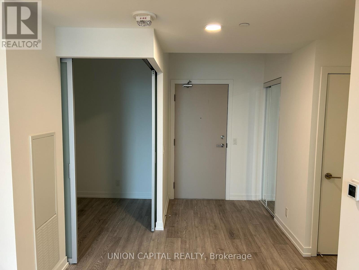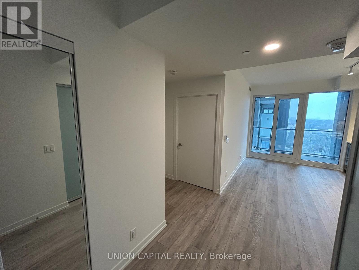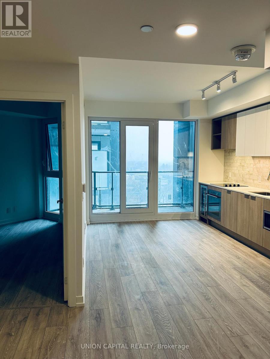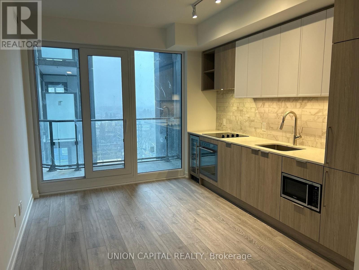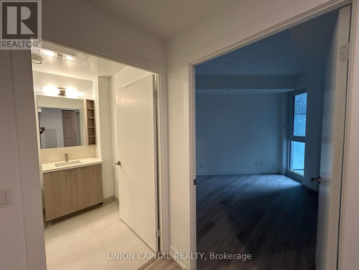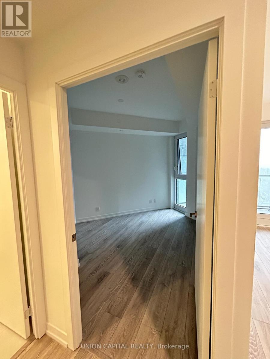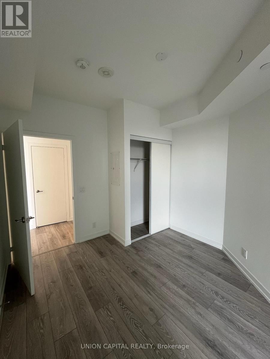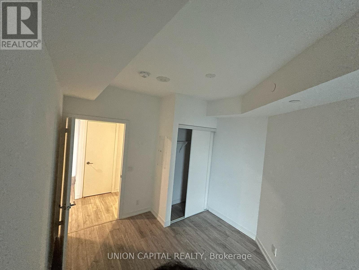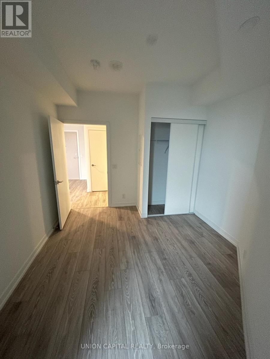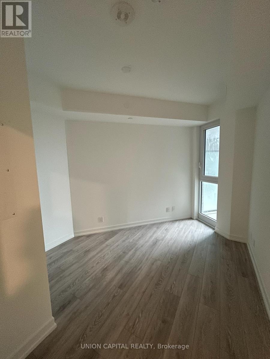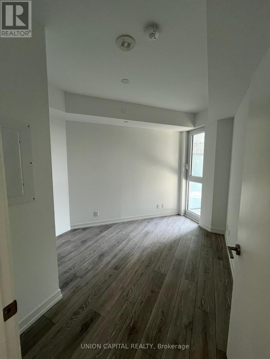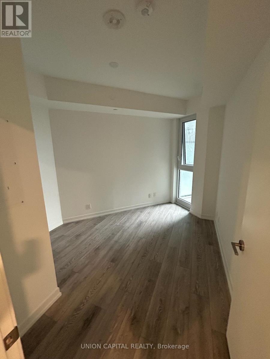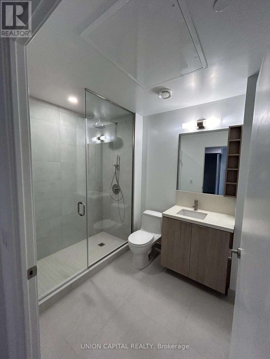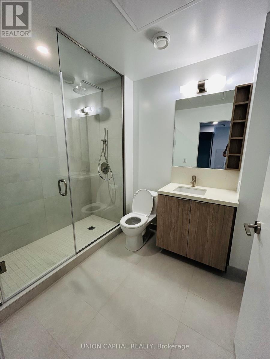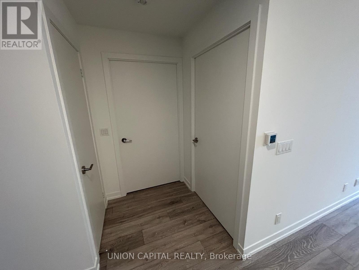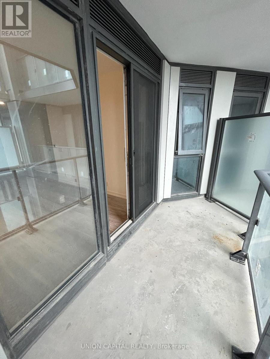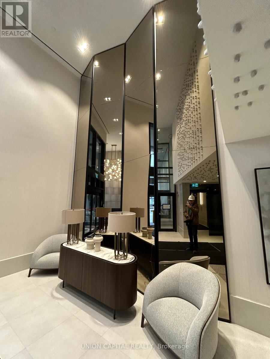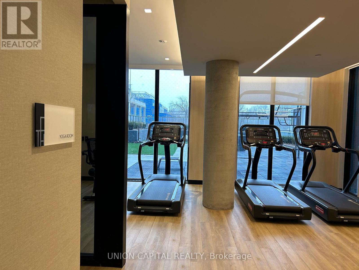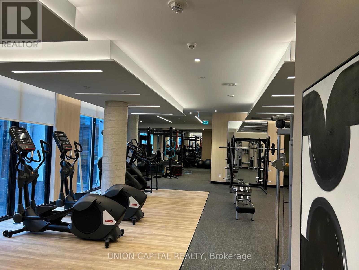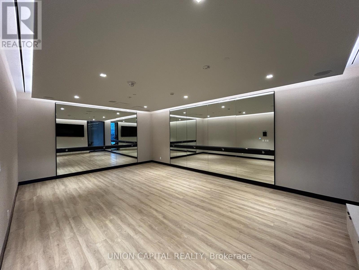1201 - 2020 Bathurst Street Toronto, Ontario M5P 0A6
$2,000 Monthly
Exceptional opportunity to lease a spacious 1 Bed + Den luxury residence in the heart of prestigious Forest Hill at 2020 Bathurst St. Located on the 12th floor, this brand-new suite offers a private balcony with clear downtown views and direct interior access to the upcoming Eglinton Crosstown LRT (opening late 2025). The thoughtfully designed layout features floor-to-ceiling windows, impressive ceiling height, and a bright open-concept living space. The large enclosed den with sliding glass doors functions perfectly as a second bedroom or dedicated office. The modern kitchen includes fully integrated appliances, a wine fridge, designer backsplash, and sleek cabinetry. The oversized spa-inspired bathroom features an expansive European rainfall glass shower. Additional highlights include unit-controlled heating and cooling, in-suite laundry, and remote-controlled motorized roller shades. Residents enjoy outstanding building amenities including 24/7 security and concierge, indoor +outdoor gym facilities, yoga and dance studio, co-working lounge, and a rooftop courtyard with barbecue stations. Located in one of Toronto's safest and most established neighbourhoods, the building offers fob-access elevators, full-time security, and is only minutes from the nearest police station. Steps to Starbucks, grocery stores, pharmacies, cafés, bakeries, and everyday conveniences. Unmatched connectivity: 5-minute drive to Loblaws, Hwy 401, and Yorkdale; 9-minute bus ride to Bloor-Bathurst and Yonge-Eglinton subway stations; 9-minute drive to Costco; and approx.5-minute train ride to Yonge-Eglinton once the LRT opens in Fall 2025. Don't miss out! (id:50886)
Property Details
| MLS® Number | C12525780 |
| Property Type | Single Family |
| Community Name | Humewood-Cedarvale |
| Amenities Near By | Park, Public Transit, Schools |
| Community Features | Pets Allowed With Restrictions, Community Centre |
| Features | Balcony, Carpet Free |
Building
| Bathroom Total | 1 |
| Bedrooms Above Ground | 1 |
| Bedrooms Below Ground | 1 |
| Bedrooms Total | 2 |
| Age | 0 To 5 Years |
| Amenities | Exercise Centre, Party Room, Visitor Parking, Security/concierge |
| Appliances | Oven - Built-in, Range, Cooktop, Dishwasher, Dryer, Microwave, Oven, Washer, Refrigerator |
| Basement Type | None |
| Cooling Type | Central Air Conditioning |
| Exterior Finish | Concrete |
| Fire Protection | Security Guard |
| Flooring Type | Wood |
| Heating Fuel | Natural Gas |
| Heating Type | Forced Air |
| Size Interior | 500 - 599 Ft2 |
| Type | Apartment |
Parking
| No Garage |
Land
| Acreage | No |
| Land Amenities | Park, Public Transit, Schools |
Rooms
| Level | Type | Length | Width | Dimensions |
|---|---|---|---|---|
| Flat | Living Room | 3.3 m | 4.37 m | 3.3 m x 4.37 m |
| Flat | Dining Room | 3.3 m | 4.37 m | 3.3 m x 4.37 m |
| Flat | Kitchen | 3.3 m | 4.37 m | 3.3 m x 4.37 m |
| Flat | Primary Bedroom | 3.15 m | 3.17 m | 3.15 m x 3.17 m |
| Flat | Den | 2.13 m | 2.23 m | 2.13 m x 2.23 m |
Contact Us
Contact us for more information
Adam Mark Kwan
Broker
(647) 885-9995
www.adamkwan.com/
linkedin.com/in/kwanadam
245 West Beaver Creek Rd #9b
Richmond Hill, Ontario L4B 1L1
(289) 317-1288
(289) 317-1289
HTTP://www.unioncapitalrealty.com

