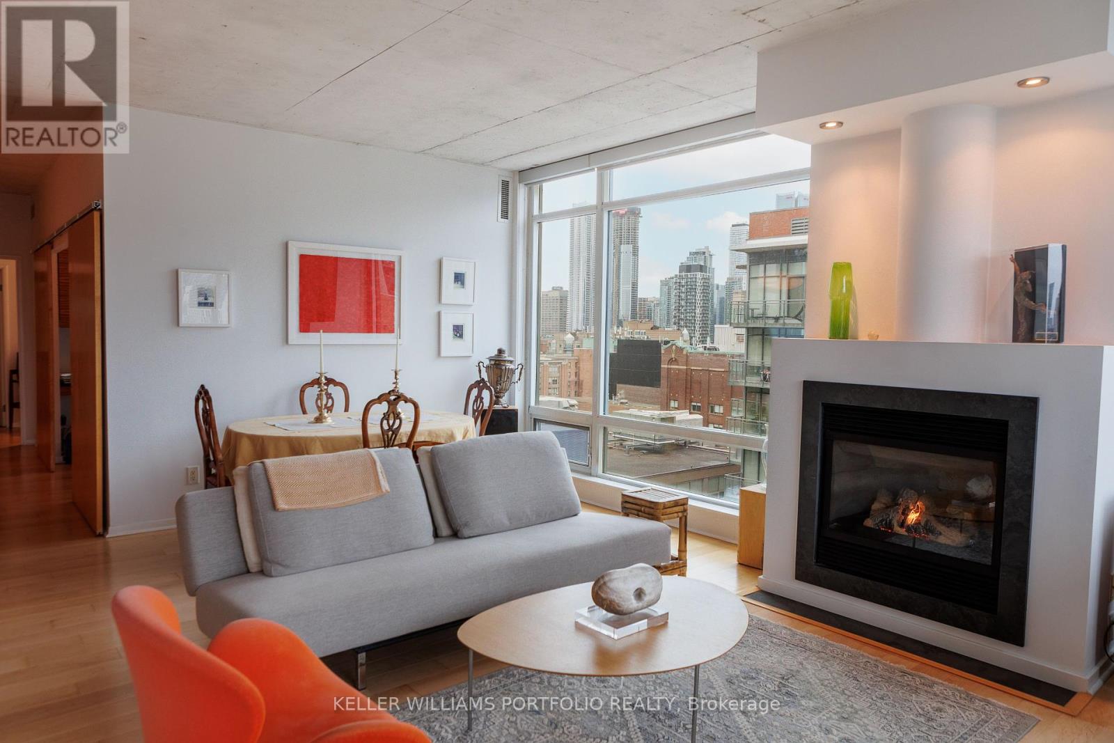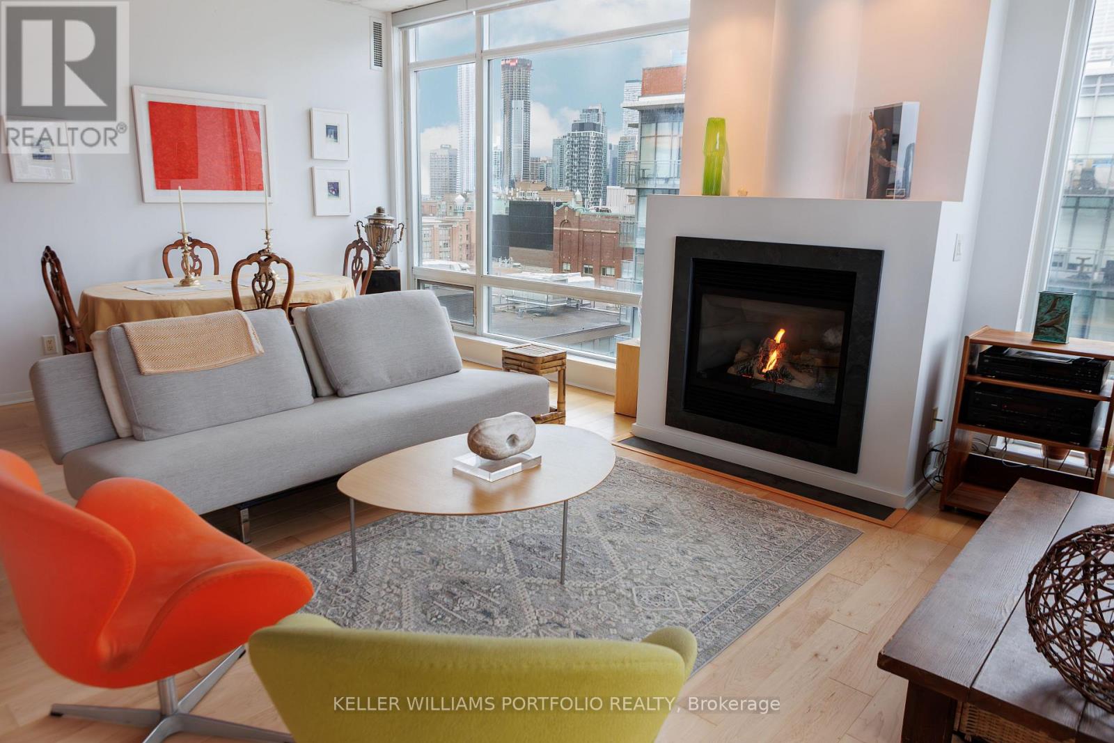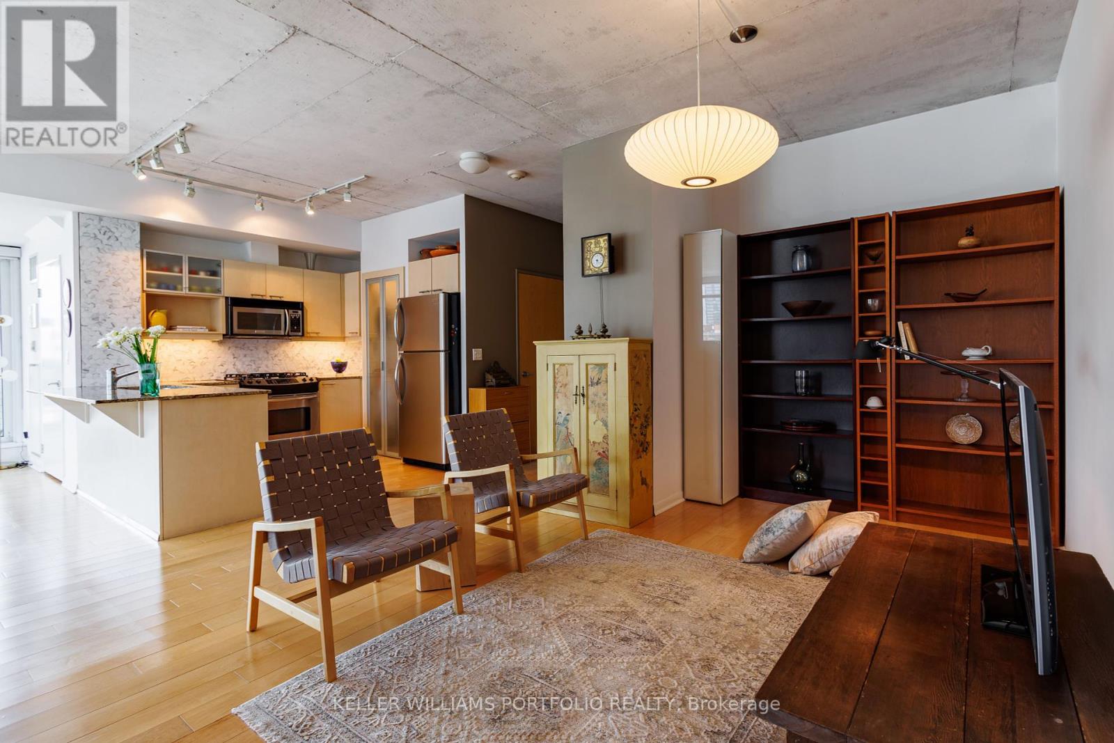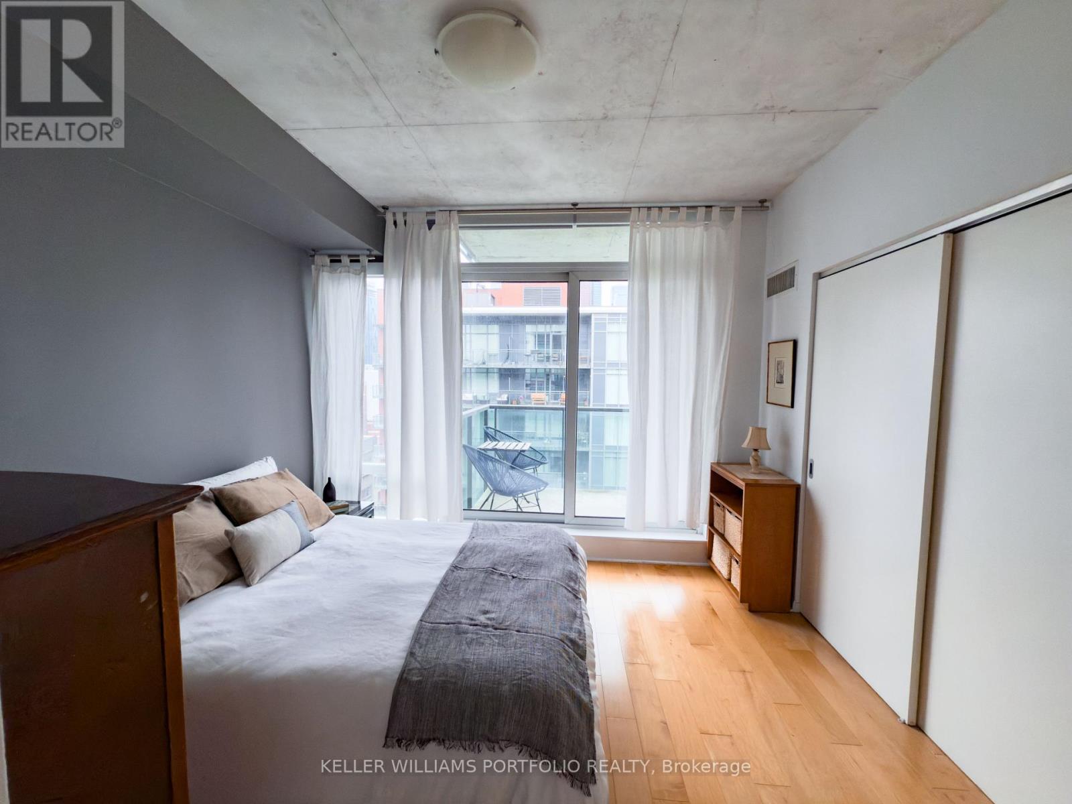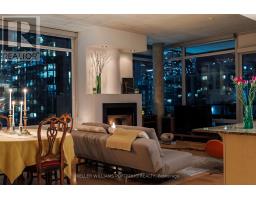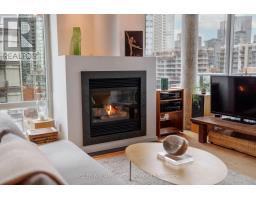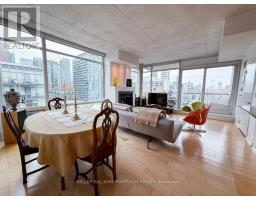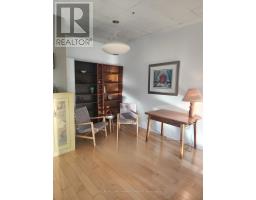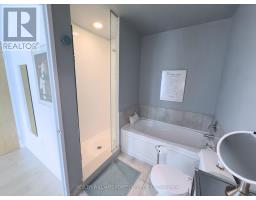1201 - 333 Adelaide Street E Toronto, Ontario M5A 4T4
$1,050,000Maintenance, Water, Parking, Common Area Maintenance, Insurance
$926.11 Monthly
Maintenance, Water, Parking, Common Area Maintenance, Insurance
$926.11 Monthly1149 sqft of Hip, cool, warm, relaxing, private, and quiet for high-end living and entertaining describe this two-bedroom plus den corner condo suite. Great inner city transit and walk to Lake Ontario, St. Lawrence Market, Financial and Distillery District, and King Subway Station. Luxuriate in its array of fine restaurants, cafes, family events and shops. Reside in this happy environmentally clean space as its large windows let in natural light and Manhattan Skyline views. Feel your new home with its lofty ceilings, hardwood flooring, openness and timeless sophistication with up to date simplicity. YOU will LOVE it! (id:50886)
Property Details
| MLS® Number | C12058489 |
| Property Type | Single Family |
| Community Name | Moss Park |
| Amenities Near By | Public Transit, Hospital, Park |
| Community Features | Pet Restrictions, Community Centre |
| Features | Balcony, Carpet Free, In Suite Laundry, Sauna |
| Parking Space Total | 1 |
| View Type | View, City View |
Building
| Bathroom Total | 2 |
| Bedrooms Above Ground | 2 |
| Bedrooms Below Ground | 1 |
| Bedrooms Total | 3 |
| Amenities | Party Room, Security/concierge, Exercise Centre, Sauna, Visitor Parking, Fireplace(s), Separate Heating Controls, Storage - Locker |
| Appliances | Garage Door Opener Remote(s), Window Coverings |
| Cooling Type | Central Air Conditioning |
| Exterior Finish | Brick |
| Fireplace Present | Yes |
| Fireplace Total | 1 |
| Flooring Type | Hardwood |
| Heating Fuel | Natural Gas |
| Heating Type | Forced Air |
| Size Interior | 1,000 - 1,199 Ft2 |
| Type | Apartment |
Parking
| Underground | |
| Garage |
Land
| Acreage | No |
| Land Amenities | Public Transit, Hospital, Park |
Rooms
| Level | Type | Length | Width | Dimensions |
|---|---|---|---|---|
| Flat | Foyer | 1.9 m | 1.46 m | 1.9 m x 1.46 m |
| Flat | Kitchen | 2.4 m | 3.1 m | 2.4 m x 3.1 m |
| Flat | Living Room | 5.9 m | 4.6 m | 5.9 m x 4.6 m |
| Flat | Dining Room | 5.9 m | 4.6 m | 5.9 m x 4.6 m |
| Flat | Primary Bedroom | 3.6 m | 3.28 m | 3.6 m x 3.28 m |
| Flat | Bedroom 2 | 3.2 m | 2.9 m | 3.2 m x 2.9 m |
| Flat | Den | 3.5 m | 3 m | 3.5 m x 3 m |
https://www.realtor.ca/real-estate/28112851/1201-333-adelaide-street-e-toronto-moss-park-moss-park
Contact Us
Contact us for more information
Phyllis Keller
Broker
3284 Yonge Street #100
Toronto, Ontario M4N 3M7
(416) 864-3888
(416) 864-3859
HTTP://www.kwportfolio.ca
Pira Saed Ebrahimi
Salesperson
3284 Yonge Street #100
Toronto, Ontario M4N 3M7
(416) 864-3888
(416) 864-3859
HTTP://www.kwportfolio.ca



