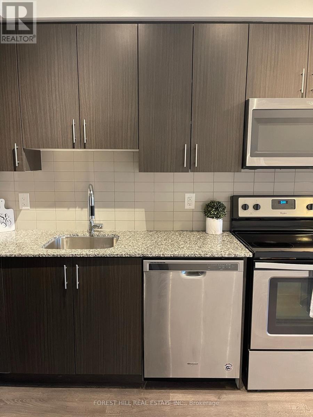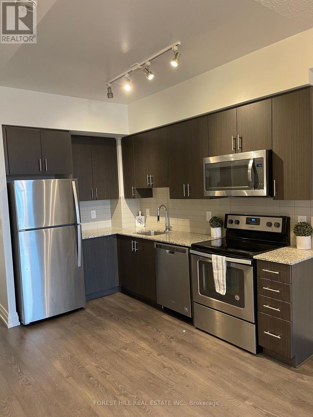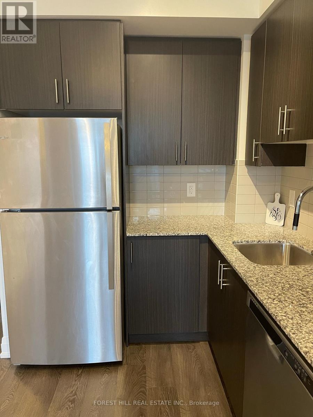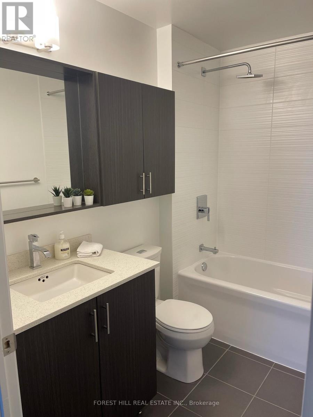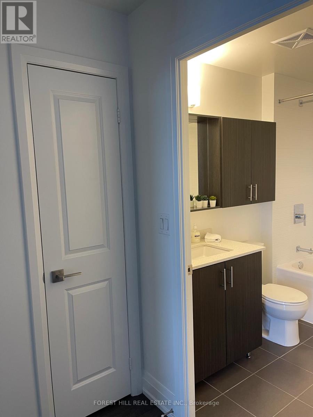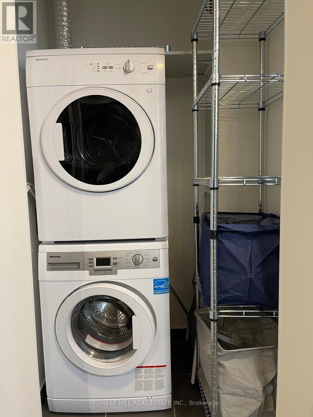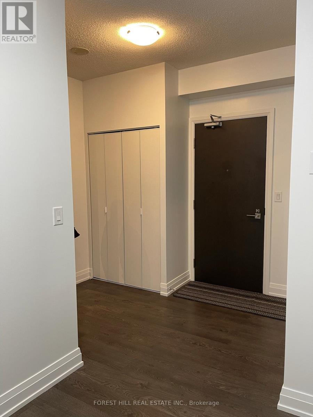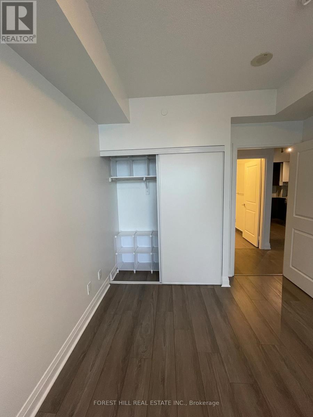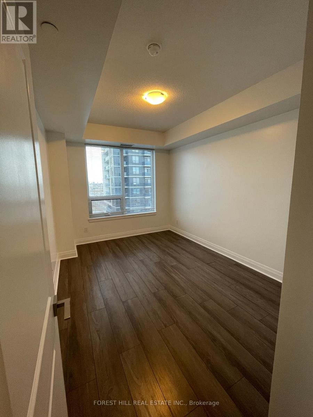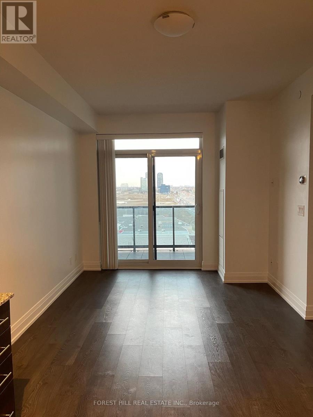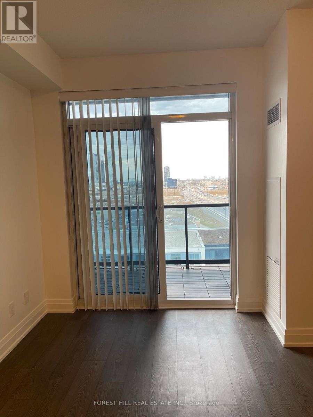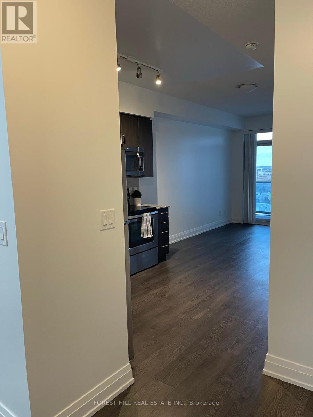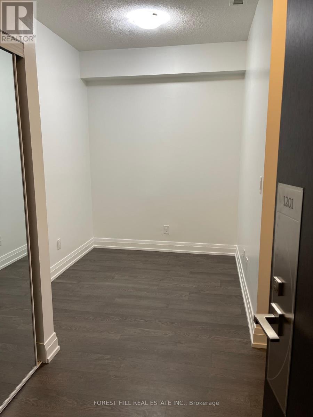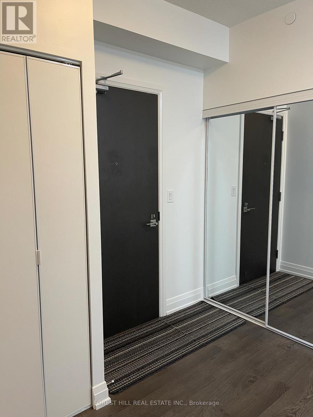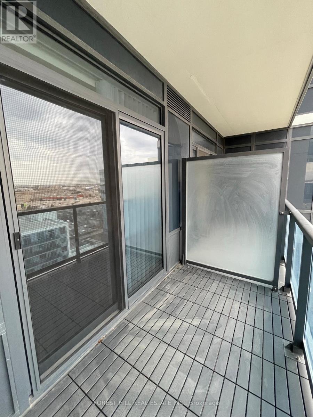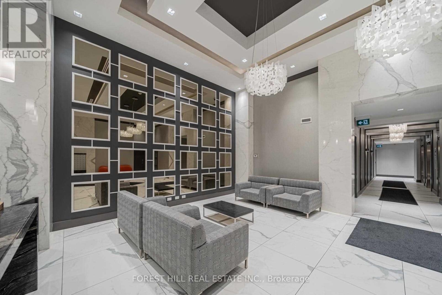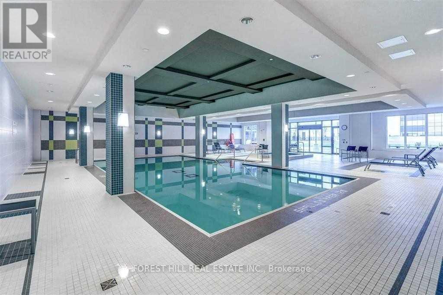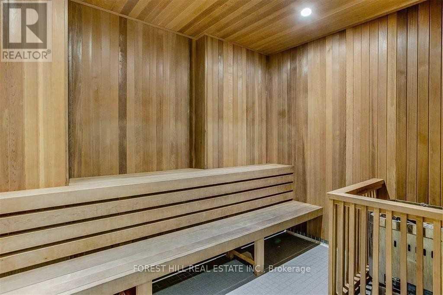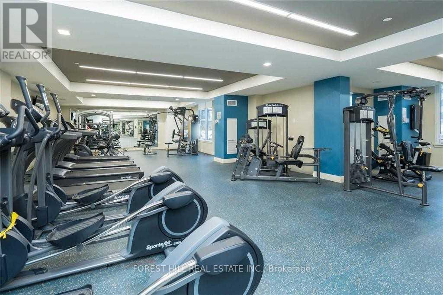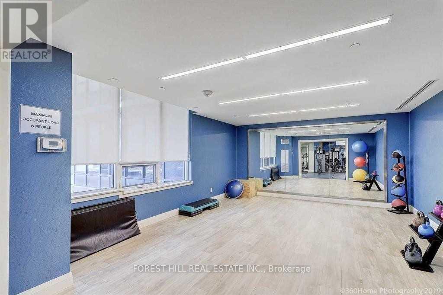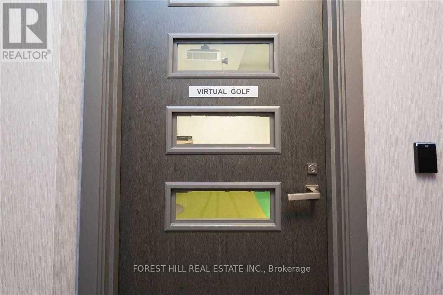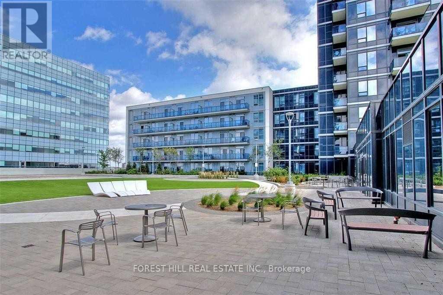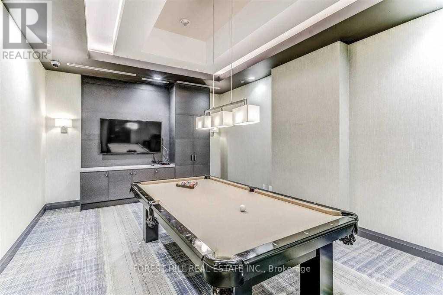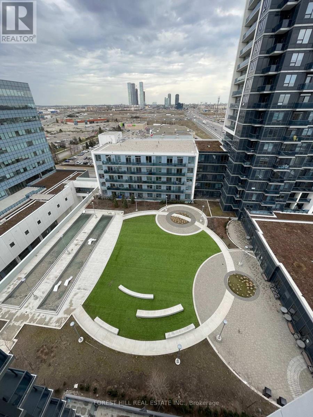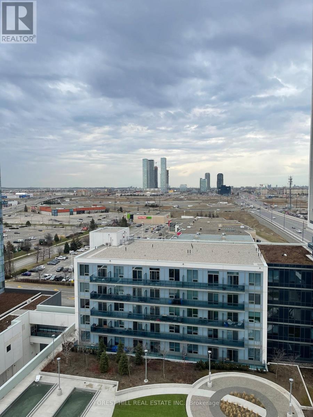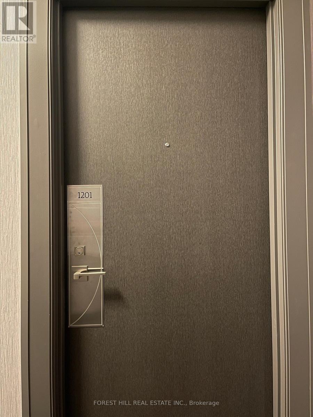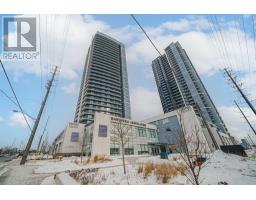1201 - 3700 Highway 7 Vaughan, Ontario L4L 0G8
$2,375 Monthly
Discover a bright and modern 1-bed + den condo with 649 sq ft of open-concept elegance, plus a 50 sq ft balcony with eastern exposure. The versatile den can serve as a home office or cozy guest room. Inside, you'll find granite countertops, sleek stainless steel appliances, and a light-filled primary bedroom that brings calm to your daily routine.Nestled in the heart of Vaughan, this building offers convenience on every level: steps to shops, restaurants, public transit, and the nearby subway at the Vaughan Metropolitan Centre. Centro Square is known for its full suite of amenities, perfect for both relaxing and entertaining.Because this is a rent-controlled building tenants benefit from rent stability from year to year giving you peace of mind. Dont miss your chance to live in one of Vaughan's most connected and desirable locations. (id:50886)
Property Details
| MLS® Number | N12462452 |
| Property Type | Single Family |
| Community Name | Vaughan Corporate Centre |
| Amenities Near By | Place Of Worship, Public Transit, Schools |
| Community Features | Pets Not Allowed, Community Centre |
| Features | Balcony |
| Parking Space Total | 1 |
| Pool Type | Indoor Pool |
| View Type | View |
Building
| Bathroom Total | 1 |
| Bedrooms Above Ground | 1 |
| Bedrooms Below Ground | 1 |
| Bedrooms Total | 2 |
| Amenities | Security/concierge, Exercise Centre, Party Room, Recreation Centre, Visitor Parking |
| Appliances | Dishwasher, Dryer, Microwave, Stove, Washer, Window Coverings, Refrigerator |
| Basement Type | None |
| Cooling Type | Central Air Conditioning |
| Exterior Finish | Concrete |
| Flooring Type | Laminate, Tile |
| Heating Fuel | Natural Gas |
| Heating Type | Forced Air |
| Size Interior | 600 - 699 Ft2 |
| Type | Apartment |
Parking
| Underground | |
| Garage |
Land
| Acreage | No |
| Land Amenities | Place Of Worship, Public Transit, Schools |
Rooms
| Level | Type | Length | Width | Dimensions |
|---|---|---|---|---|
| Main Level | Living Room | 3.84 m | 3.05 m | 3.84 m x 3.05 m |
| Main Level | Dining Room | 3.84 m | 3.05 m | 3.84 m x 3.05 m |
| Main Level | Kitchen | 2.87 m | 2.67 m | 2.87 m x 2.67 m |
| Main Level | Primary Bedroom | 4.27 m | 4.14 m | 4.27 m x 4.14 m |
| Main Level | Den | 2.47 m | 2.13 m | 2.47 m x 2.13 m |
| Main Level | Bathroom | 2.45 m | 1.63 m | 2.45 m x 1.63 m |
Contact Us
Contact us for more information
Joe Picozzi
Salesperson
659 St Clair Ave W
Toronto, Ontario M6C 1A7
(416) 901-5700
(416) 901-5701


