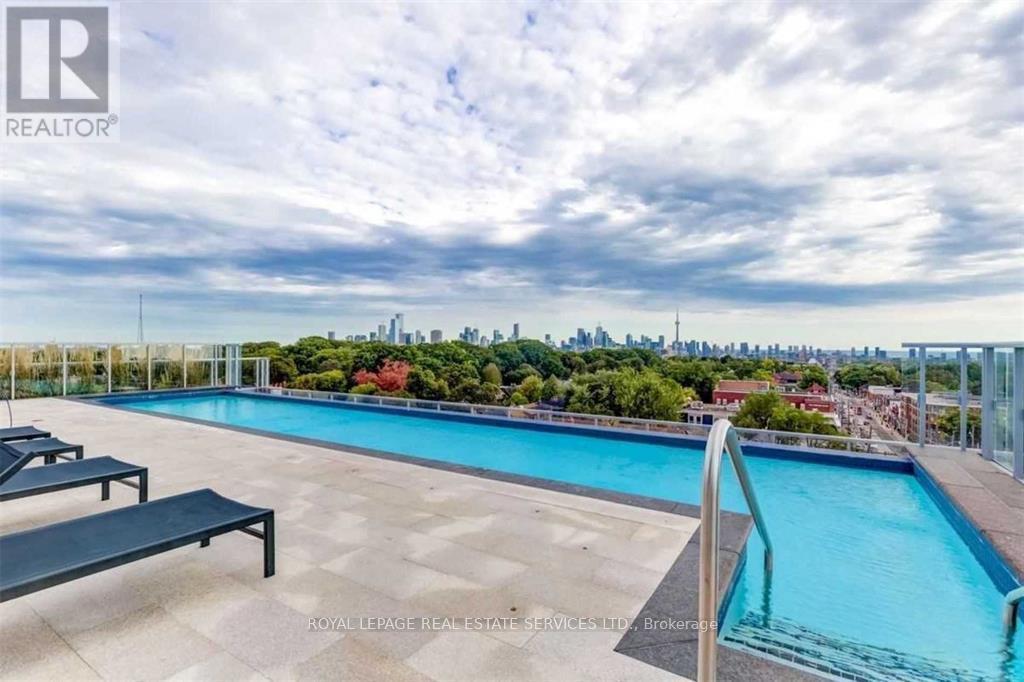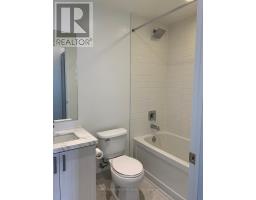1201 - 501 St Clair Avenue W Toronto, Ontario M5P 0A2
2 Bedroom
1 Bathroom
500 - 599 ft2
Central Air Conditioning
Forced Air
$2,500 Monthly
This condo unit features elevated 9-foot ceilings, making this 1 + Den feel extra spacious and open. Enjoy a walkout to a private balcony, stylish laminate flooring, and a modern kitchen with a granite island countertop and stainless steel appliances. Includes parking and a locker for added convenience. Located just steps from the subway, trendy restaurants, parks, schools, and more! Fabulous amenities including an outdoor pool (id:50886)
Property Details
| MLS® Number | C12061284 |
| Property Type | Single Family |
| Community Name | Casa Loma |
| Community Features | Pets Not Allowed |
| Features | Balcony, Carpet Free, In Suite Laundry |
| Parking Space Total | 1 |
Building
| Bathroom Total | 1 |
| Bedrooms Above Ground | 1 |
| Bedrooms Below Ground | 1 |
| Bedrooms Total | 2 |
| Amenities | Storage - Locker |
| Appliances | Dishwasher, Dryer, Microwave, Stove, Washer, Window Coverings, Refrigerator |
| Cooling Type | Central Air Conditioning |
| Exterior Finish | Concrete |
| Flooring Type | Laminate |
| Heating Fuel | Natural Gas |
| Heating Type | Forced Air |
| Size Interior | 500 - 599 Ft2 |
| Type | Apartment |
Parking
| Underground | |
| Garage |
Land
| Acreage | No |
Rooms
| Level | Type | Length | Width | Dimensions |
|---|---|---|---|---|
| Flat | Bedroom | 3.66 m | 3.05 m | 3.66 m x 3.05 m |
| Flat | Living Room | 3.35 m | 3.05 m | 3.35 m x 3.05 m |
| Flat | Kitchen | 3.35 m | 3.05 m | 3.35 m x 3.05 m |
| Flat | Den | 2.62 m | 2.13 m | 2.62 m x 2.13 m |
https://www.realtor.ca/real-estate/28119280/1201-501-st-clair-avenue-w-toronto-casa-loma-casa-loma
Contact Us
Contact us for more information
Sue Wade West
Salesperson
suewadewest.com/
www.facebook.com/suewadewest2
@suewadewest/
Royal LePage Real Estate Services Ltd.
2320 Bloor Street West
Toronto, Ontario M6S 1P2
2320 Bloor Street West
Toronto, Ontario M6S 1P2
(416) 762-8255
(416) 762-8853























