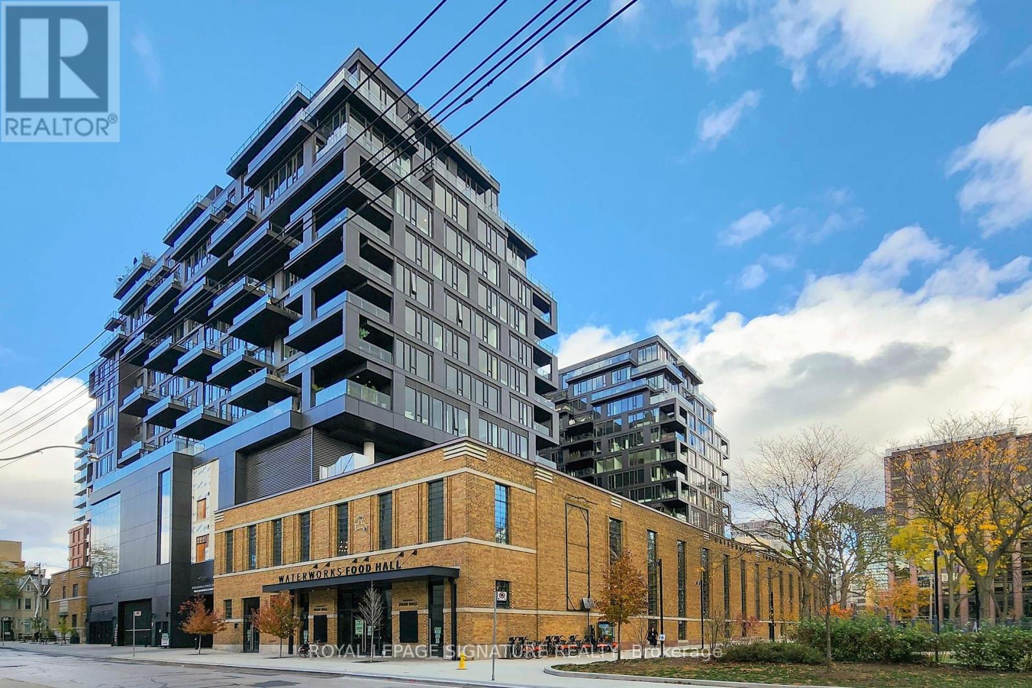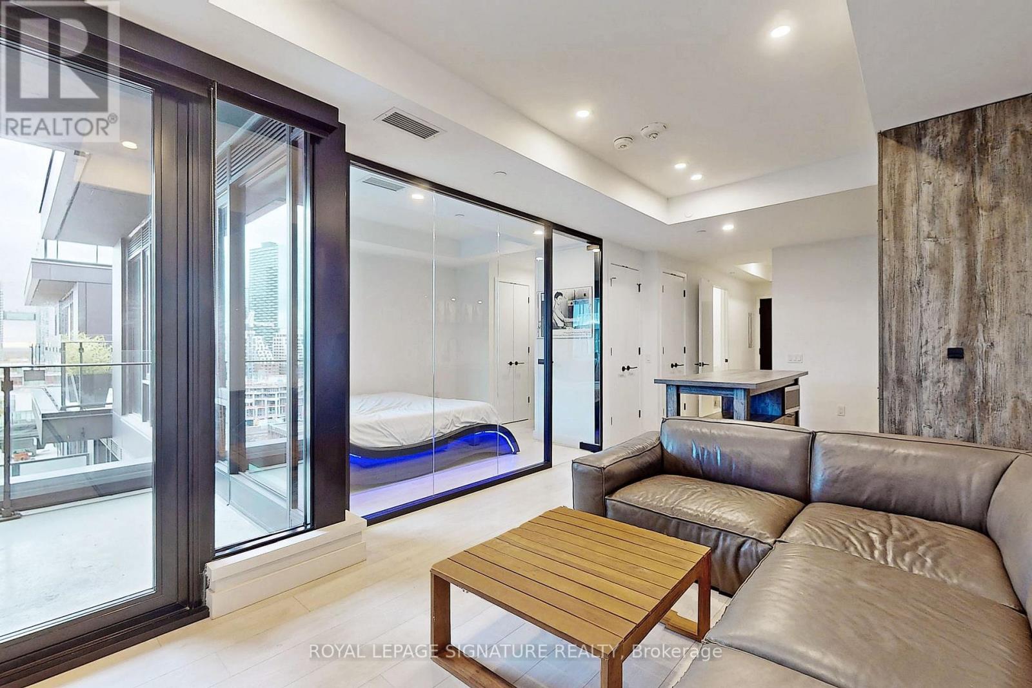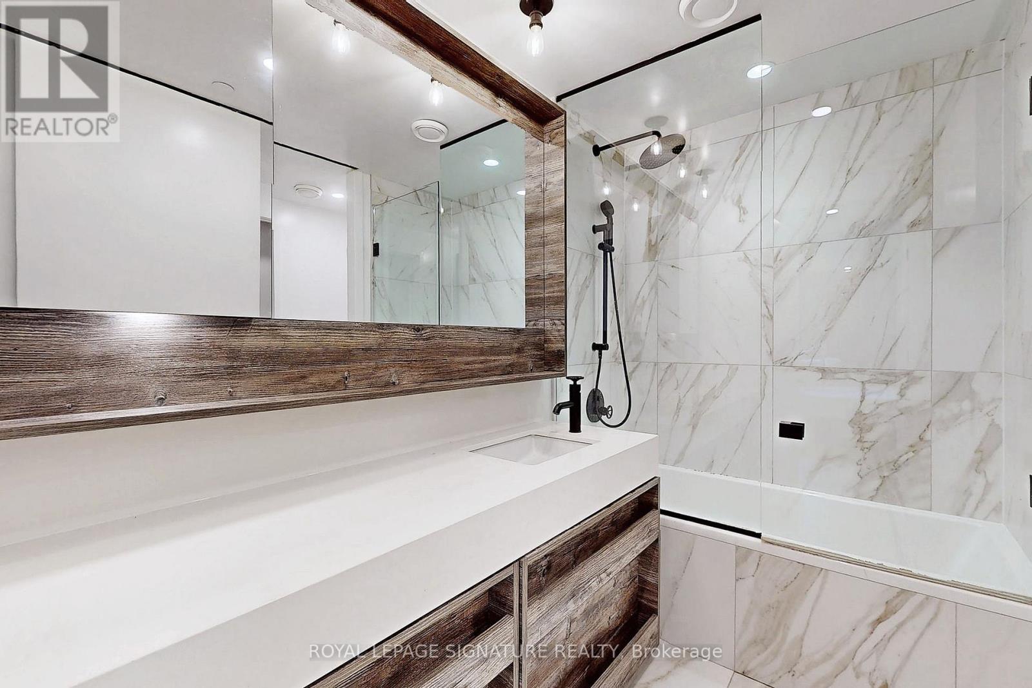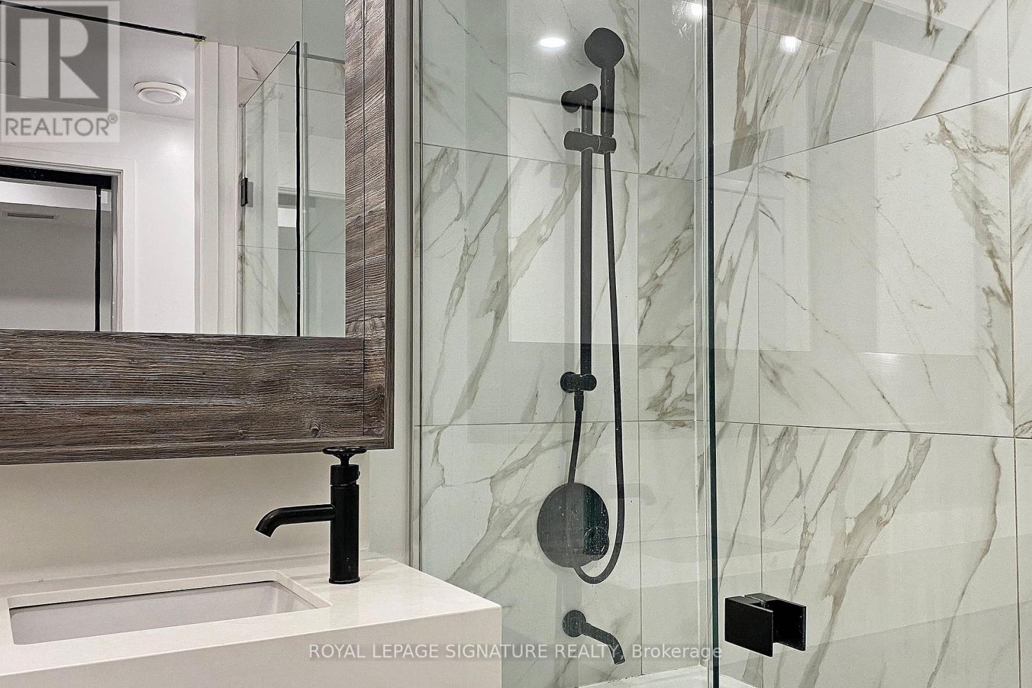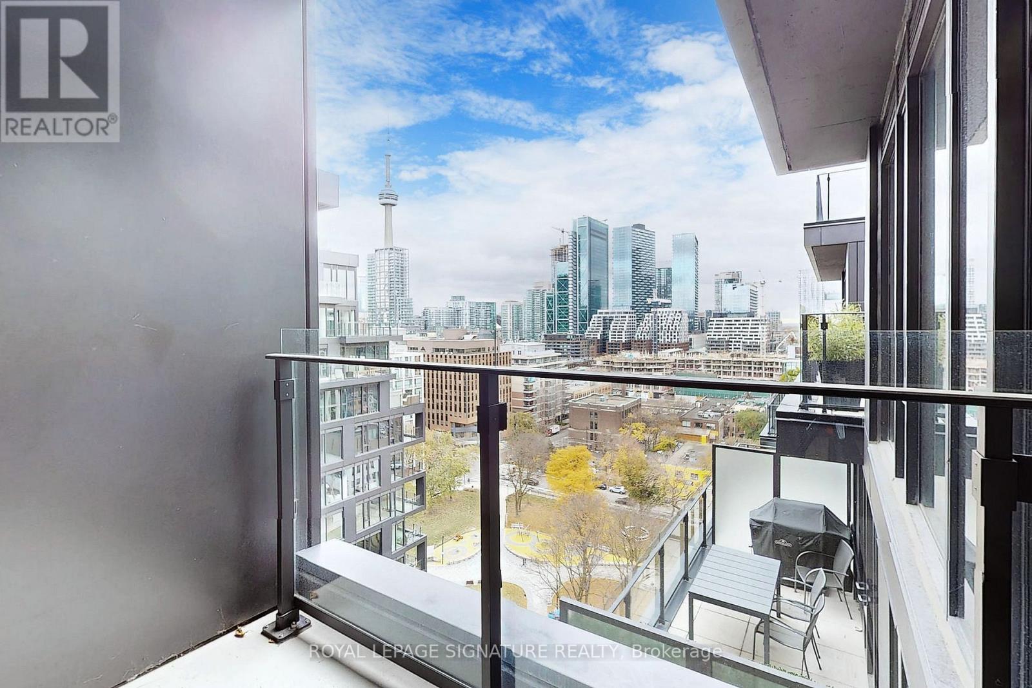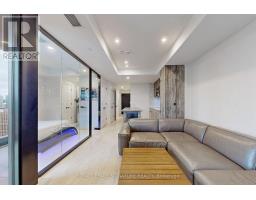1201 - 505 Richmond Street W Toronto, Ontario M5V 0P4
$869,000Maintenance, Parking, Insurance, Common Area Maintenance
$711.75 Monthly
Maintenance, Parking, Insurance, Common Area Maintenance
$711.75 MonthlyExperience a Rare opportunity to own a coveted piece of Torontos history in the iconic Waterworks Building. Originally a 1930s utility building, this boutique condominium is perfectly positioned between King West and Queen West, just steps from the city's best dining, shopping, and amenities.This stunning unit offers ++Parking++, breathtaking city views including the CN Tower and an ultra-stylish lobby. The open-concept layout features a glass bedroom wall for enhanced natural light, a sleek modern kitchen with integrated appliances, a centre island, high ceilings, and pot lights. The spacious den with a sliding door is perfect as a home office or a small bedroom. Enjoy a private, south-facing balcony with stunning city views. This building also offers A rooftop terrace and garden, plus unbeatable access to Waterworks Food Hall and Toronto's finest restaurants, nightlife, parks, shopping, and entertainment. (id:50886)
Property Details
| MLS® Number | C12043425 |
| Property Type | Single Family |
| Community Name | Waterfront Communities C1 |
| Amenities Near By | Public Transit |
| Community Features | Pet Restrictions |
| Features | Balcony |
| Parking Space Total | 1 |
Building
| Bathroom Total | 1 |
| Bedrooms Above Ground | 1 |
| Bedrooms Below Ground | 1 |
| Bedrooms Total | 2 |
| Age | 0 To 5 Years |
| Amenities | Security/concierge, Exercise Centre, Party Room |
| Appliances | All, Cooktop, Dishwasher, Dryer, Microwave, Oven, Washer, Refrigerator |
| Cooling Type | Central Air Conditioning |
| Exterior Finish | Brick |
| Heating Fuel | Natural Gas |
| Heating Type | Forced Air |
| Size Interior | 700 - 799 Ft2 |
| Type | Apartment |
Parking
| Underground | |
| No Garage |
Land
| Acreage | No |
| Land Amenities | Public Transit |
Rooms
| Level | Type | Length | Width | Dimensions |
|---|---|---|---|---|
| Flat | Living Room | 3.6 m | 3.26 m | 3.6 m x 3.26 m |
| Flat | Kitchen | 3.2 m | 3.1 m | 3.2 m x 3.1 m |
| Flat | Primary Bedroom | 3.12 m | 2.68 m | 3.12 m x 2.68 m |
| Flat | Den | 3.56 m | 1.9 m | 3.56 m x 1.9 m |
Contact Us
Contact us for more information
Georgia Kotiadis-Carnevale
Broker
www.buyingrealestateintoronto.com/
8 Sampson Mews Suite 201 The Shops At Don Mills
Toronto, Ontario M3C 0H5
(416) 443-0300
(416) 443-8619
Sue Vine
Broker
www.buyingrealestateintoronto.com/
www.facebook.com/sue.kimvine
8 Sampson Mews Suite 201 The Shops At Don Mills
Toronto, Ontario M3C 0H5
(416) 443-0300
(416) 443-8619



