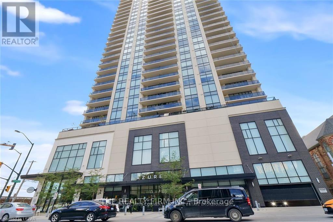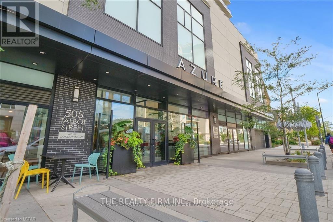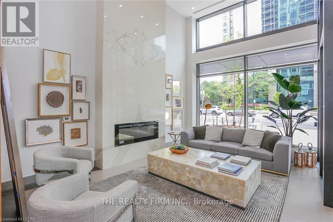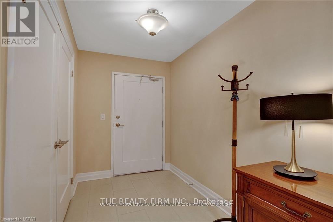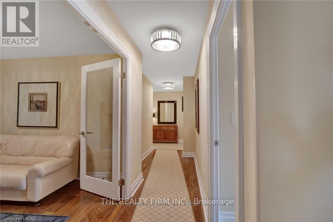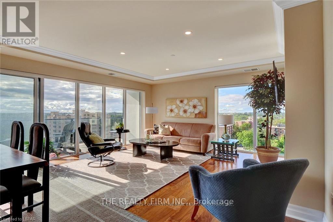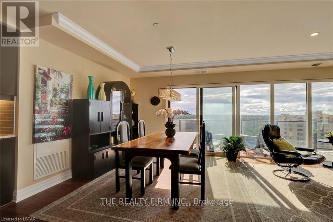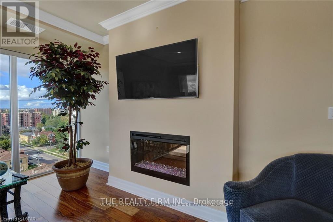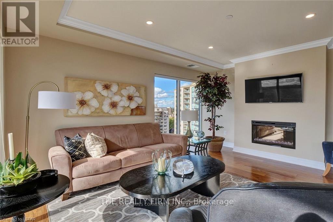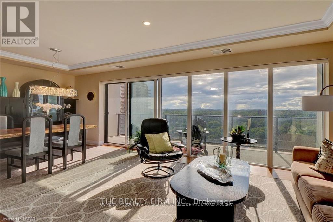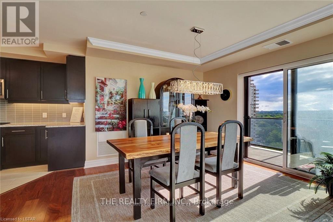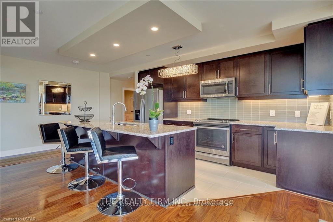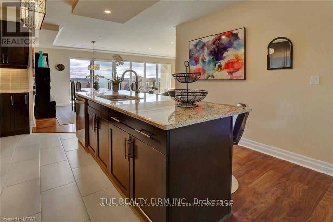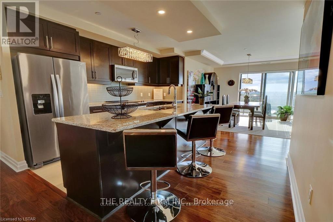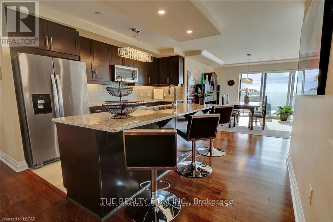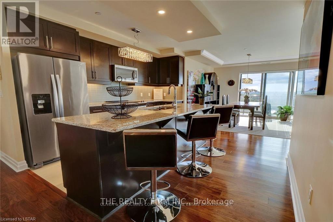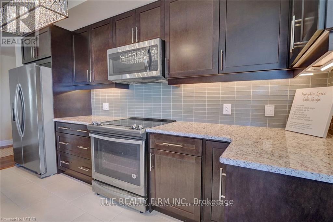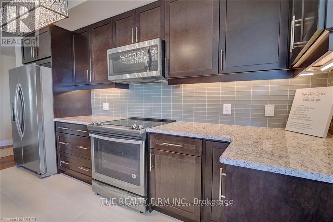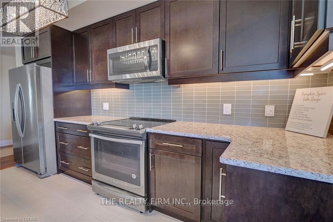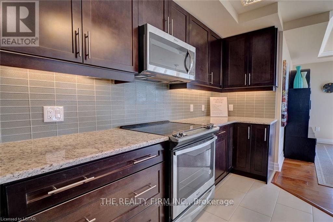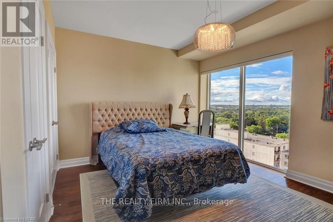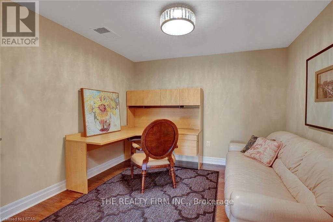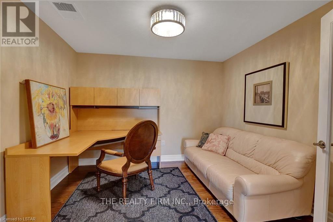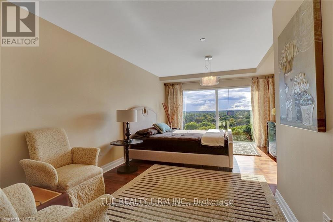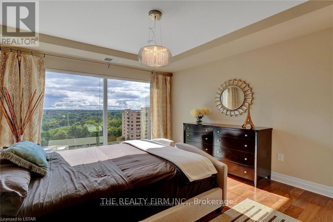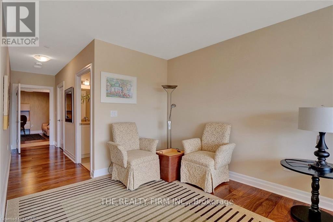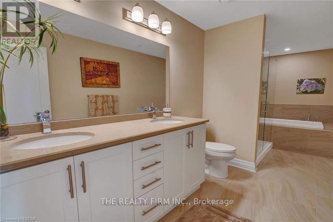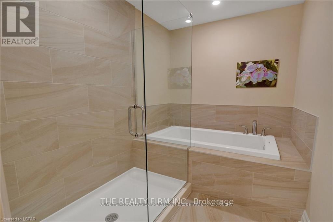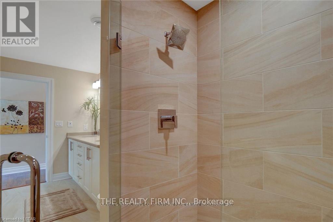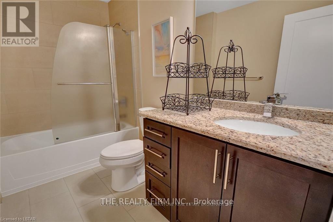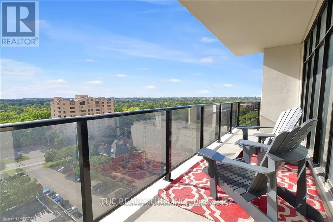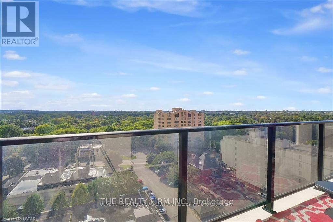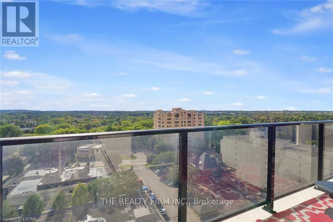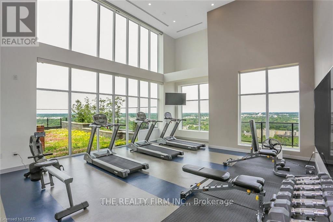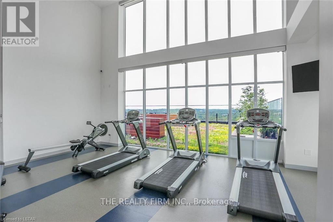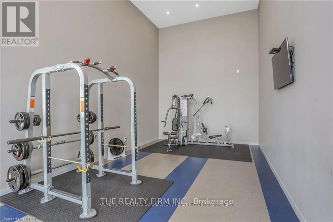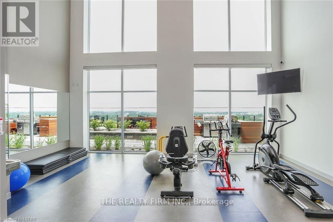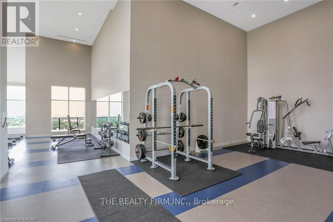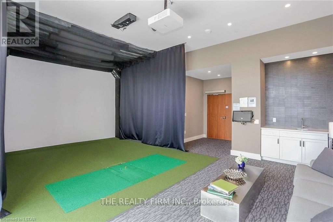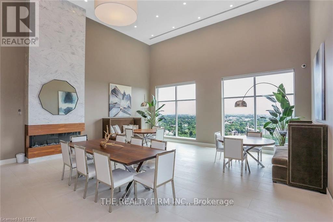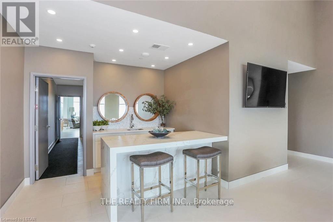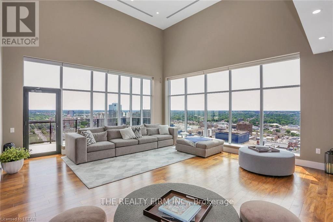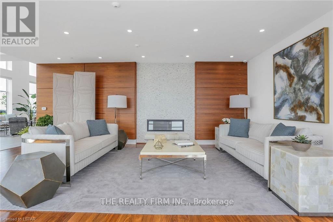1201 - 505 Talbot Street London East, Ontario N6A 2S6
$3,300 Monthly
Ideally located for lifestyle and leisure. In the heart of downtown London, just steps away from world-class entertainment, London's hottest nightlife, shopping and restaurants. With beautiful vistas spanning from the deep blue of the Thames river to old-growth forests and back up into the azure sky, your backyard is an oasis in the urban core. We welcome you to the Soho Suite on the NW corner. Boasting 1625 interior SQ feet with 135 SQ foot balcony where you can enjoy the most amazing sunset views over Harris park. This fully furnished 2 bedroom + den, 2 baths, open concept kitchen, Living & Dining area is the best set up for entertaining. Stainless Steel appliances, Granite Counters, hardwood floors. Large Sunny Main bedroom retreat with walk-in closet and ensuite bath. Garage Parking on the 1st level and more! The building also offers top-notch amenities on the 29th floor including rooftop terrace, stunning lounge, billiards, library, kitchen, dining room, golf simulator and state of the art fitness facilities. (id:50886)
Property Details
| MLS® Number | X12546176 |
| Property Type | Single Family |
| Community Name | East F |
| Community Features | Pets Not Allowed |
| Features | Balcony, In Suite Laundry |
| Parking Space Total | 1 |
| Structure | Patio(s) |
| View Type | River View |
Building
| Bathroom Total | 2 |
| Bedrooms Above Ground | 2 |
| Bedrooms Total | 2 |
| Amenities | Separate Heating Controls |
| Basement Type | None |
| Cooling Type | Central Air Conditioning |
| Exterior Finish | Brick Facing, Concrete |
| Fire Protection | Controlled Entry |
| Fireplace Present | Yes |
| Foundation Type | Poured Concrete |
| Heating Fuel | Electric |
| Heating Type | Forced Air |
| Size Interior | 1,600 - 1,799 Ft2 |
| Type | Apartment |
Parking
| Underground | |
| Garage |
Land
| Acreage | No |
| Landscape Features | Landscaped |
Rooms
| Level | Type | Length | Width | Dimensions |
|---|---|---|---|---|
| Main Level | Living Room | 6.58 m | 4.57 m | 6.58 m x 4.57 m |
| Main Level | Kitchen | 2.62 m | 4.27 m | 2.62 m x 4.27 m |
| Main Level | Primary Bedroom | 3.93 m | 4 m | 3.93 m x 4 m |
| Main Level | Bedroom 2 | 3.96 m | 4 m | 3.96 m x 4 m |
| Main Level | Den | 3.05 m | 3.05 m | 3.05 m x 3.05 m |
https://www.realtor.ca/real-estate/29104803/1201-505-talbot-street-london-east-east-f-east-f
Contact Us
Contact us for more information
Kim Toonk
Broker
(519) 601-1160

