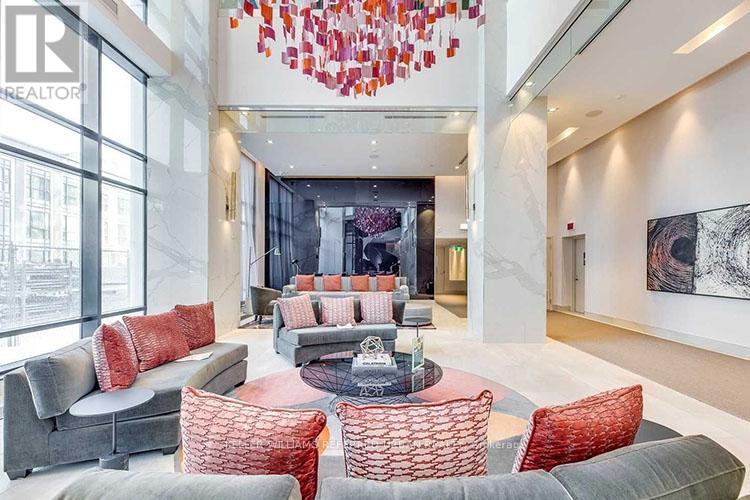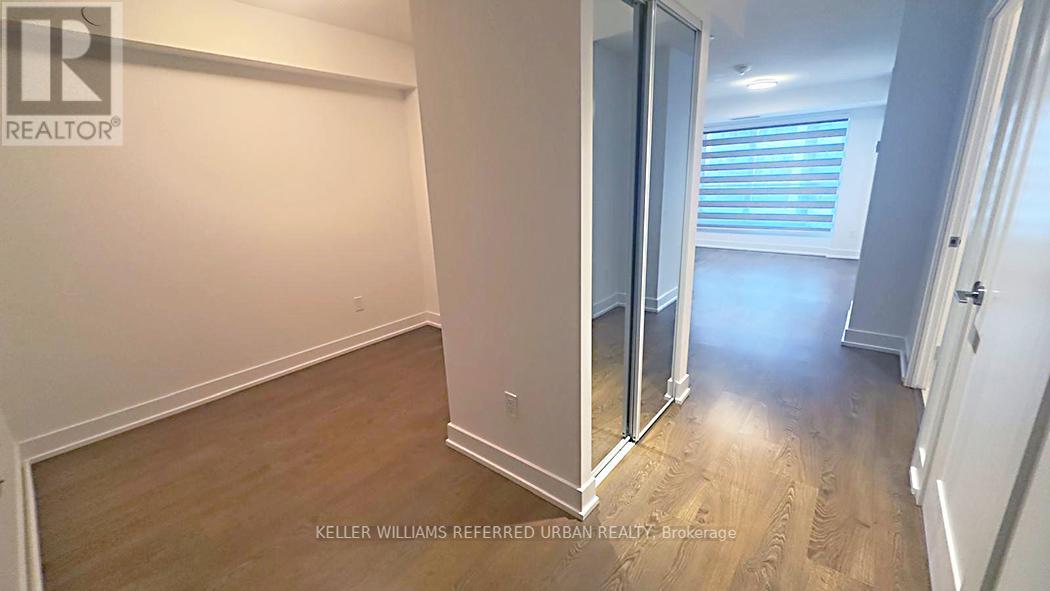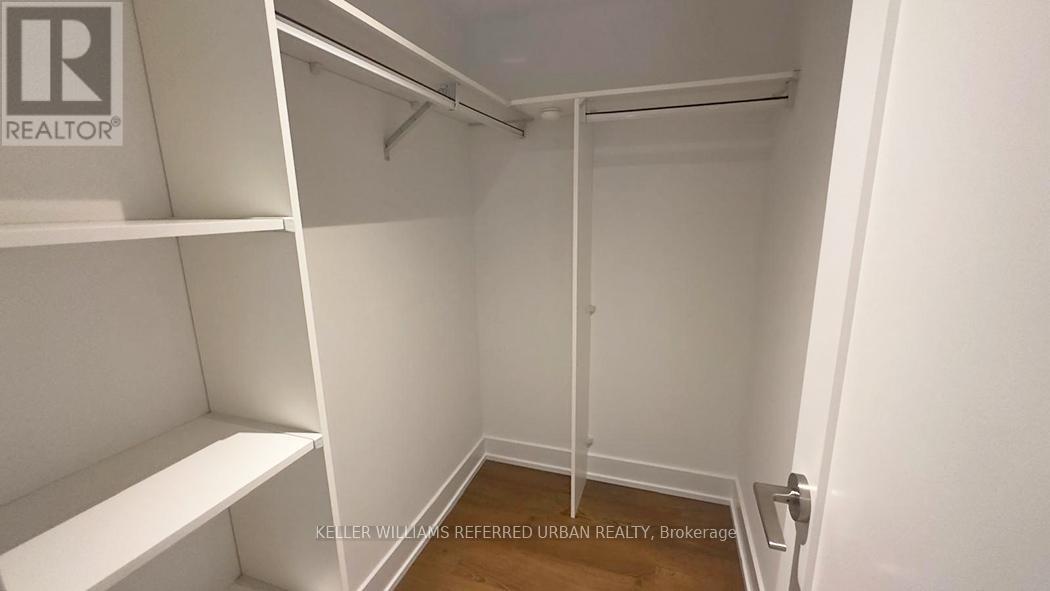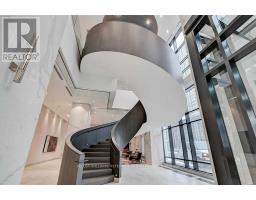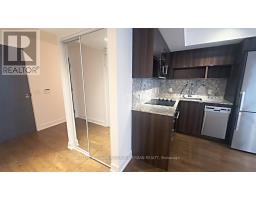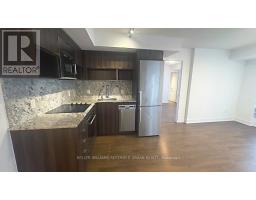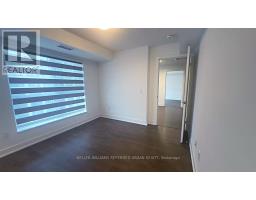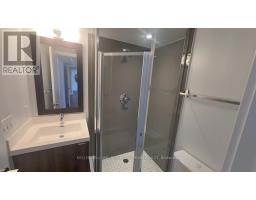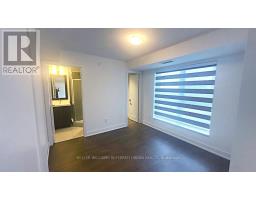1201 - 7 Mabelle Avenue Toronto, Ontario M9A 0C9
$2,900 Monthly
Welcome to luxurious living at Tridels Islington Terrace, where this beautifully designed780 sq. ft. unit offers a spacious and functional 2-bedroom + den layout with breathtaking unobstructed views. This bright and modern home features an open-concept living and dining area with plank laminate flooring, 2 full bathrooms, and energy-efficient stainless steel appliances, making it the perfect blend of style and convenience. Situated in an unbeatable location, youre just steps away from Islington Subway, Islington Village, shops, restaurants, schools, parks, and scenic nature trails. Residents enjoy an array of world-class amenities, including a 24-hour concierge, indoor pool, state-of-the-art gym, sauna, guest suites, party/meeting rooms, BBQ terrace, billiards, basketball court, theatre, and visitor parking. With parking included and a vibrant community at your doorstep, this move-in-ready unit is your opportunity to experience the ultimate in urban sophistication and convenience. Don't miss out on making this incredible home yours! (id:50886)
Property Details
| MLS® Number | W11886682 |
| Property Type | Single Family |
| Neigbourhood | Islington-City Centre West |
| Community Name | Islington-City Centre West |
| AmenitiesNearBy | Public Transit, Park, Schools |
| CommunityFeatures | Pet Restrictions, School Bus |
| Features | Balcony, Carpet Free |
| ParkingSpaceTotal | 1 |
| PoolType | Indoor Pool |
| ViewType | View |
Building
| BathroomTotal | 2 |
| BedroomsAboveGround | 2 |
| BedroomsBelowGround | 1 |
| BedroomsTotal | 3 |
| Amenities | Exercise Centre, Party Room, Visitor Parking |
| Appliances | Dishwasher, Dryer, Microwave, Refrigerator, Stove, Washer, Window Coverings |
| CoolingType | Central Air Conditioning |
| ExteriorFinish | Concrete |
| FireProtection | Security Guard |
| FlooringType | Laminate |
| HeatingFuel | Natural Gas |
| HeatingType | Forced Air |
| SizeInterior | 699.9943 - 798.9932 Sqft |
| Type | Apartment |
Parking
| Underground |
Land
| Acreage | No |
| LandAmenities | Public Transit, Park, Schools |
Rooms
| Level | Type | Length | Width | Dimensions |
|---|---|---|---|---|
| Ground Level | Dining Room | 5.44 m | 3.04 m | 5.44 m x 3.04 m |
| Ground Level | Kitchen | 5.44 m | 3.04 m | 5.44 m x 3.04 m |
| Ground Level | Bedroom | 3.2 m | 3.04 m | 3.2 m x 3.04 m |
| Ground Level | Bedroom 2 | 3.1 m | 2.74 m | 3.1 m x 2.74 m |
| Ground Level | Den | 2.7 m | 1.81 m | 2.7 m x 1.81 m |
Interested?
Contact us for more information
Oksana Marjanovic
Salesperson
156 Duncan Mill Rd Unit 1
Toronto, Ontario M3B 3N2



