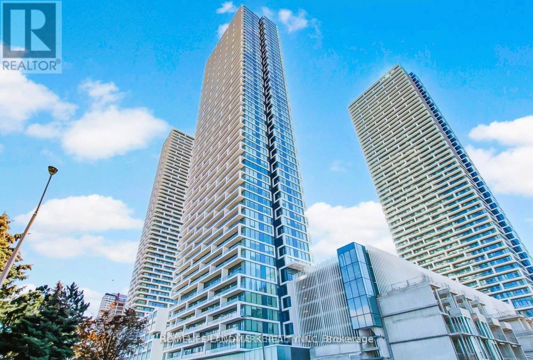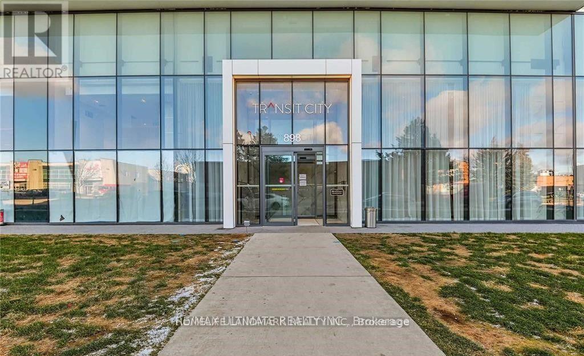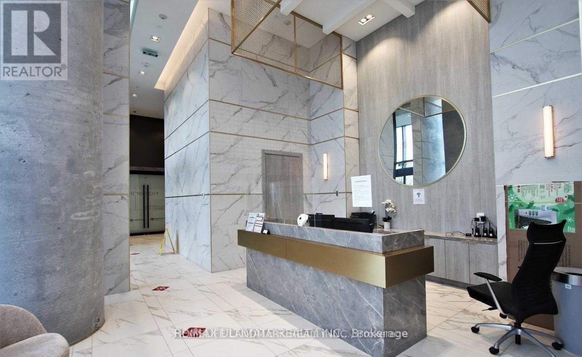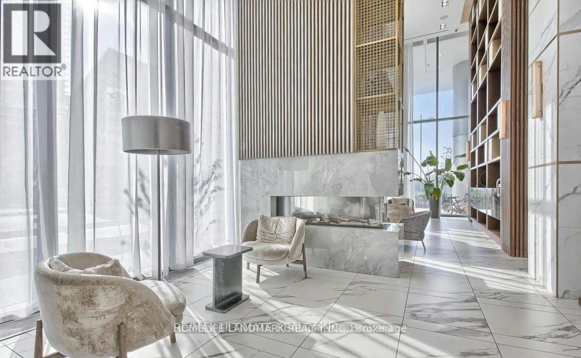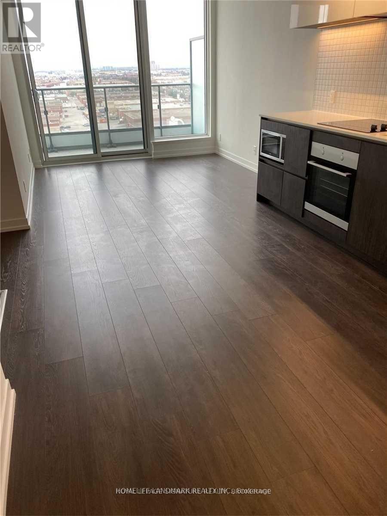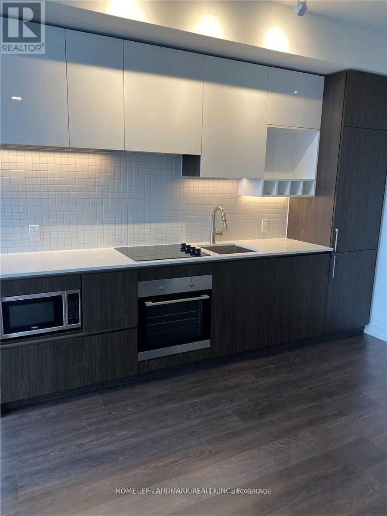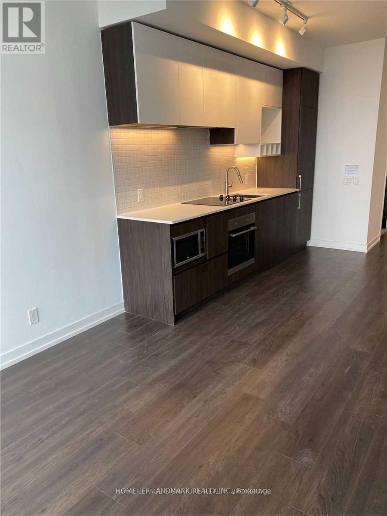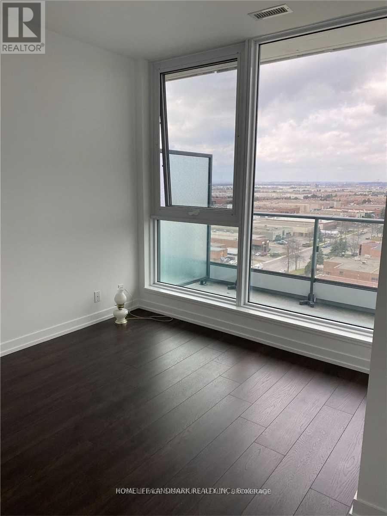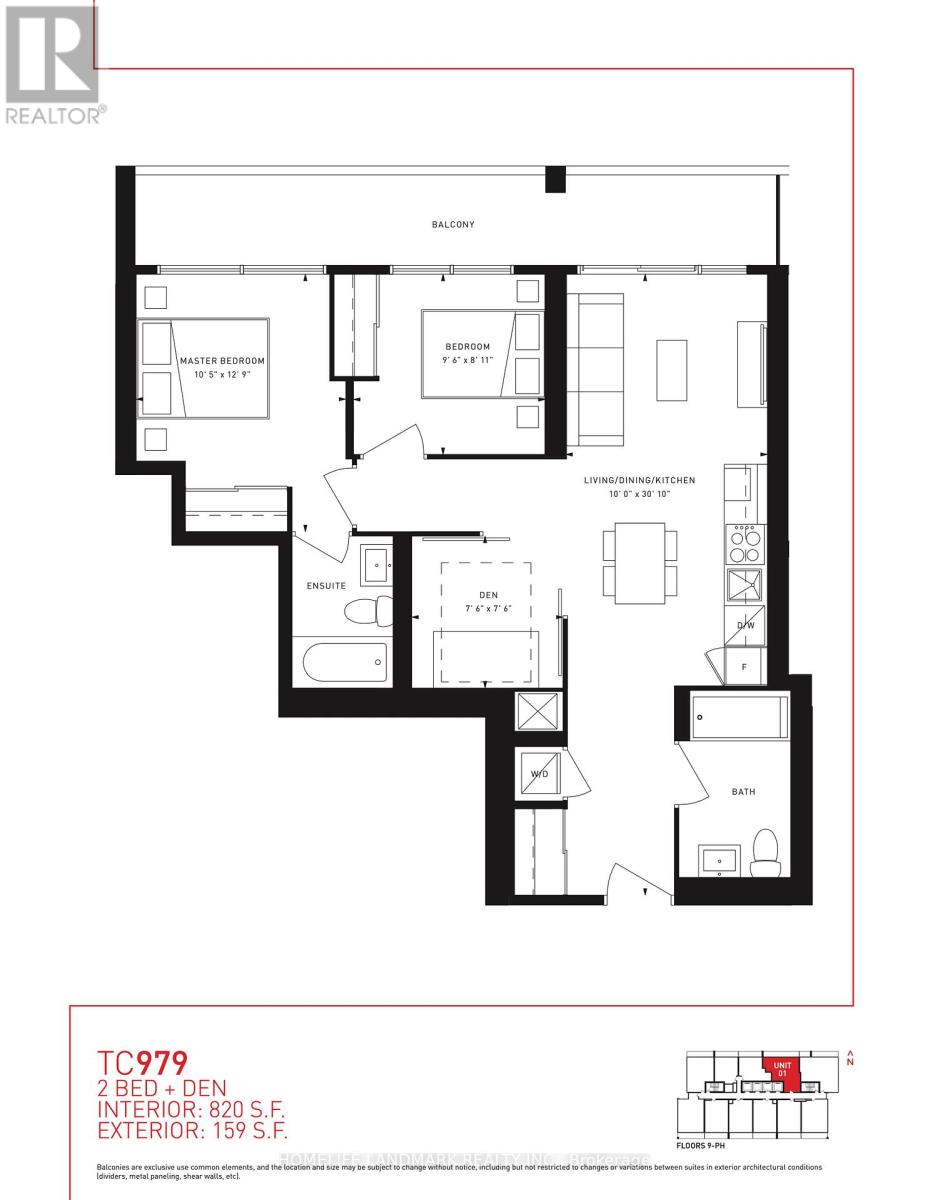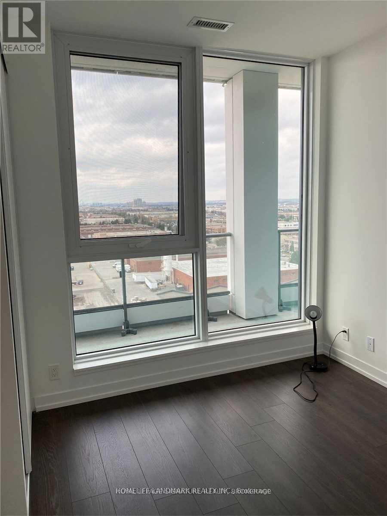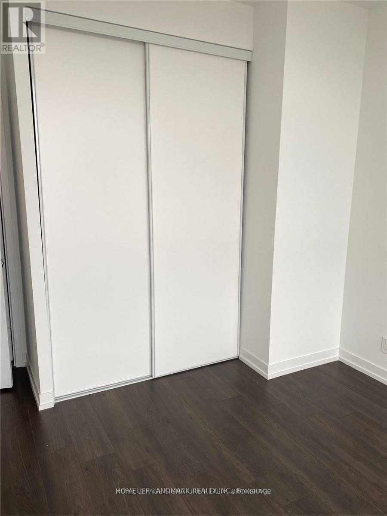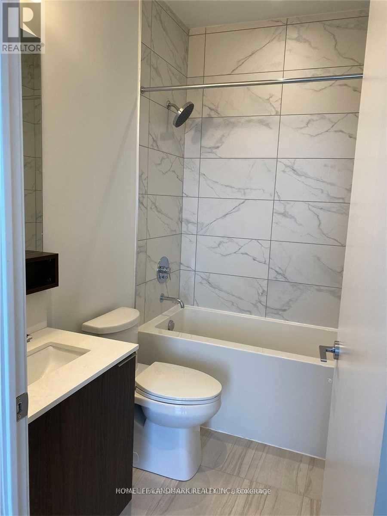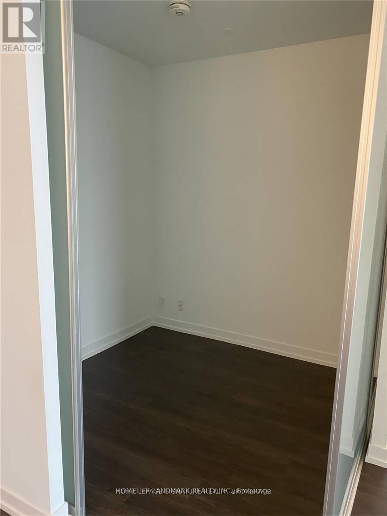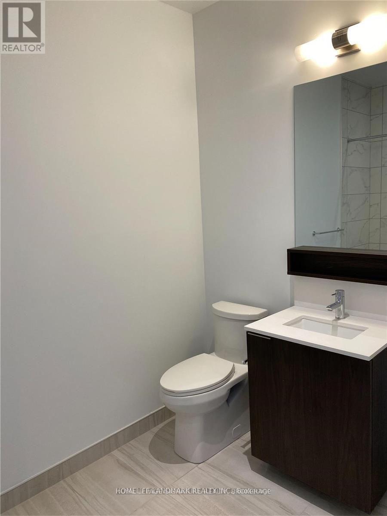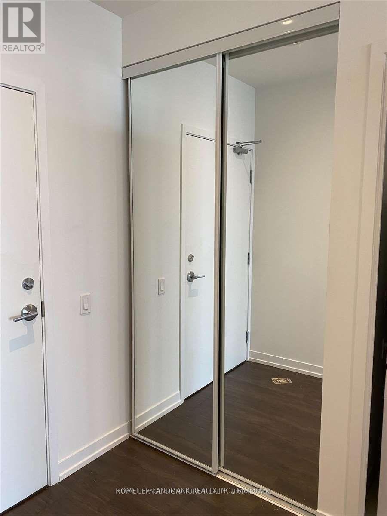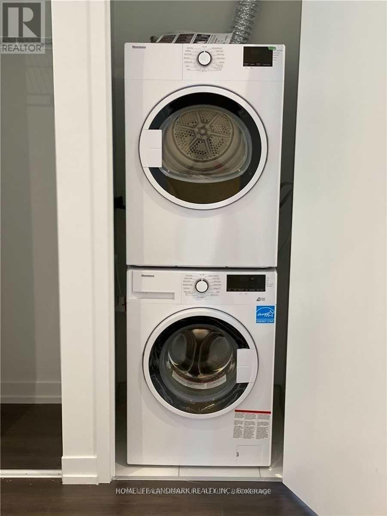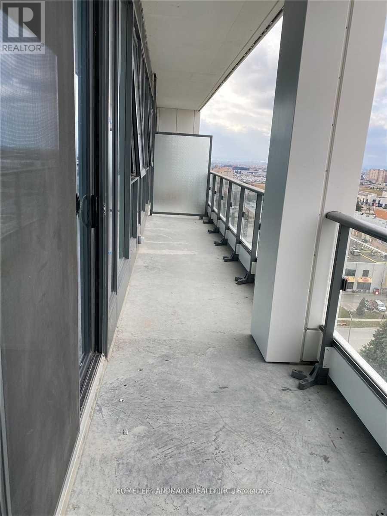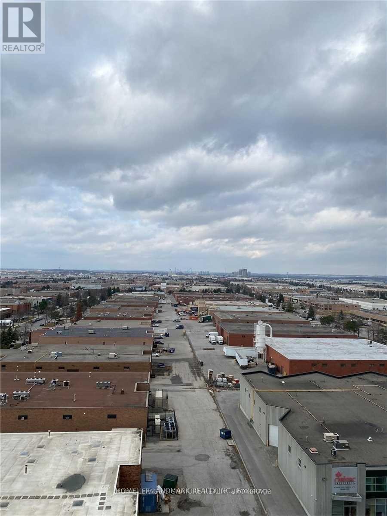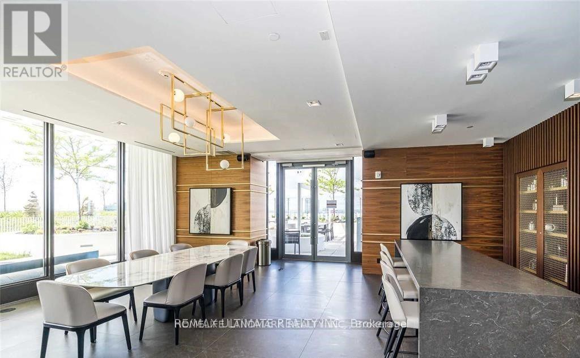1201 - 898 Portage Parkway Vaughan, Ontario L4K 0J6
3 Bedroom
2 Bathroom
800 - 899 ft2
Fireplace
Central Air Conditioning
Forced Air
$2,650 Monthly
*Immaculate & Bright Exec. Transit City. 2 Br/2Ba +Den (Can Be Used As A 3rd Bdrm) *Bright, Open Concept Layout *This Amazing Suite Offers 9 Ft Ceilings *Floor To Ceiling Windows *Modern Kitchen With Quartz Counter & Under-Mount Sink *Laminate Flooring Thru-Out *Large Terrace *Breathtaking North Facing W Unobstructed Views *Steps To The Vaughan Metropolitan Centre Subway & Bus Station * Minutes To Hwy 7,407,400, York University, Walmart, Costco, Ikea, Vaughan Mills Mall, Cineplex, Restaurants, Groceries, Parks And Much More. (id:50886)
Property Details
| MLS® Number | N12212872 |
| Property Type | Single Family |
| Community Name | Vaughan Corporate Centre |
| Amenities Near By | Park, Place Of Worship, Schools, Public Transit |
| Communication Type | High Speed Internet |
| Community Features | Pets Not Allowed, Community Centre |
| Features | Balcony, Carpet Free |
| View Type | View |
Building
| Bathroom Total | 2 |
| Bedrooms Above Ground | 2 |
| Bedrooms Below Ground | 1 |
| Bedrooms Total | 3 |
| Amenities | Security/concierge, Storage - Locker |
| Appliances | Oven - Built-in, Dishwasher, Dryer, Microwave, Stove, Washer, Refrigerator |
| Cooling Type | Central Air Conditioning |
| Exterior Finish | Concrete |
| Fireplace Present | Yes |
| Flooring Type | Laminate |
| Heating Fuel | Natural Gas |
| Heating Type | Forced Air |
| Size Interior | 800 - 899 Ft2 |
| Type | Apartment |
Parking
| Garage |
Land
| Acreage | No |
| Land Amenities | Park, Place Of Worship, Schools, Public Transit |
Rooms
| Level | Type | Length | Width | Dimensions |
|---|---|---|---|---|
| Main Level | Living Room | 9.17 m | 3.05 m | 9.17 m x 3.05 m |
| Main Level | Dining Room | 9.17 m | 3.05 m | 9.17 m x 3.05 m |
| Main Level | Kitchen | 9.17 m | 3.05 m | 9.17 m x 3.05 m |
| Main Level | Primary Bedroom | 3.93 m | 3.2 m | 3.93 m x 3.2 m |
| Main Level | Bedroom 2 | 2.93 m | 2.47 m | 2.93 m x 2.47 m |
| Main Level | Den | 2.32 m | 2.32 m | 2.32 m x 2.32 m |
Contact Us
Contact us for more information
Erkan Sen
Broker
www.est8guy.ca/
www.facebook.com/est8guy
ca.linkedin.com/in/est8guy
Homelife Landmark Realty Inc.
7240 Woodbine Ave Unit 103
Markham, Ontario L3R 1A4
7240 Woodbine Ave Unit 103
Markham, Ontario L3R 1A4
(905) 305-1600
(905) 305-1609
www.homelifelandmark.com/

