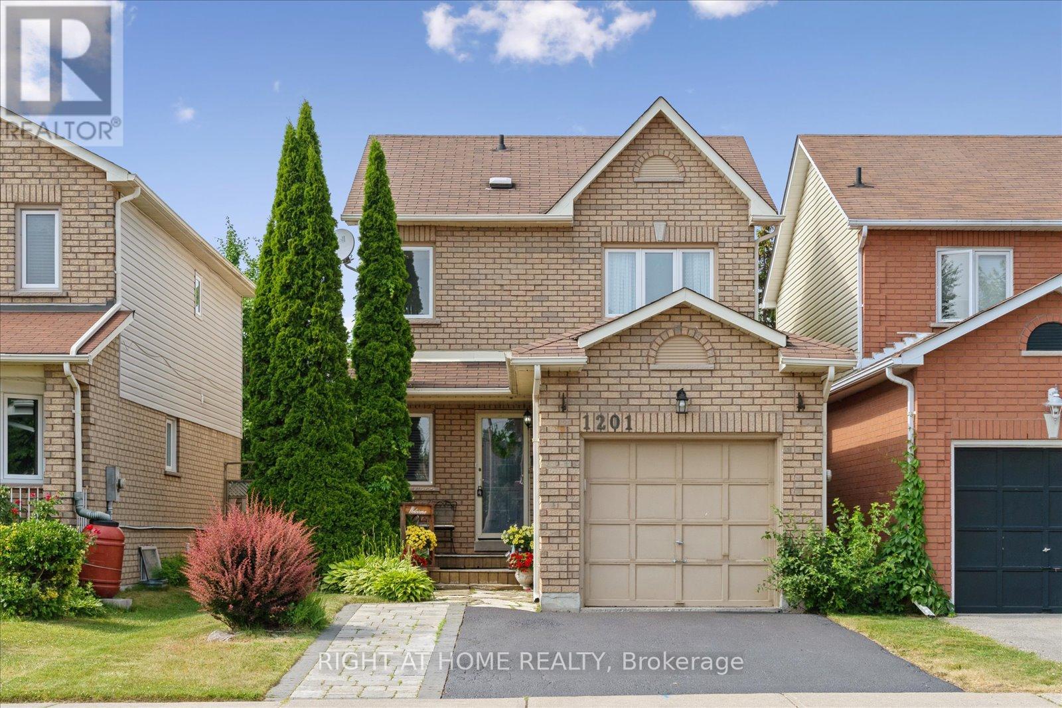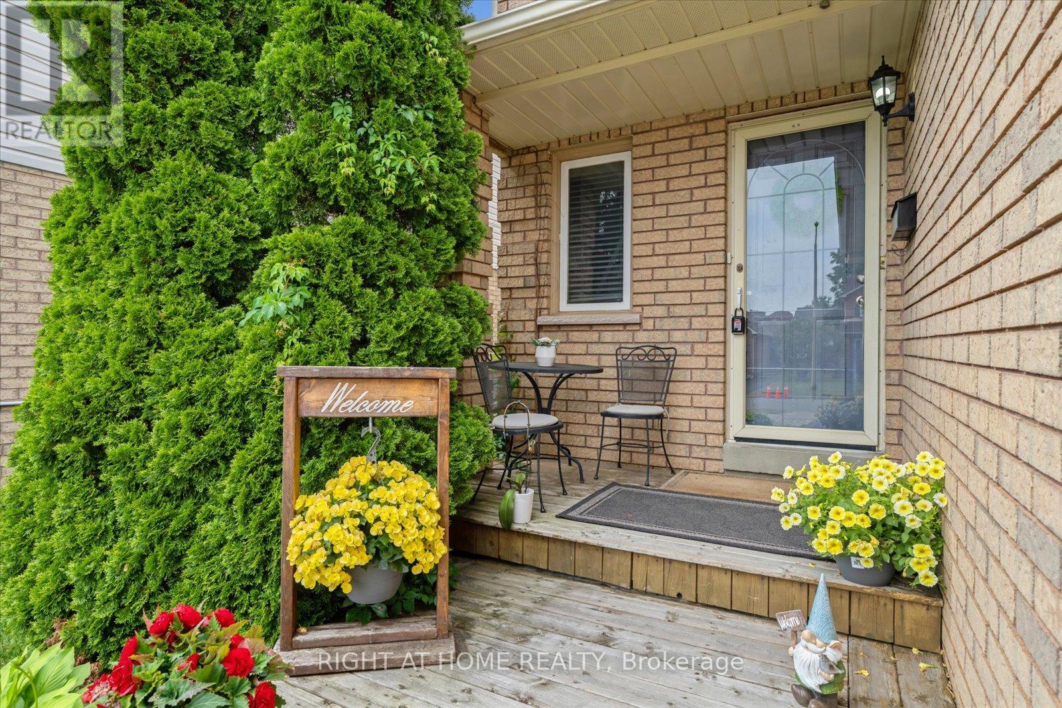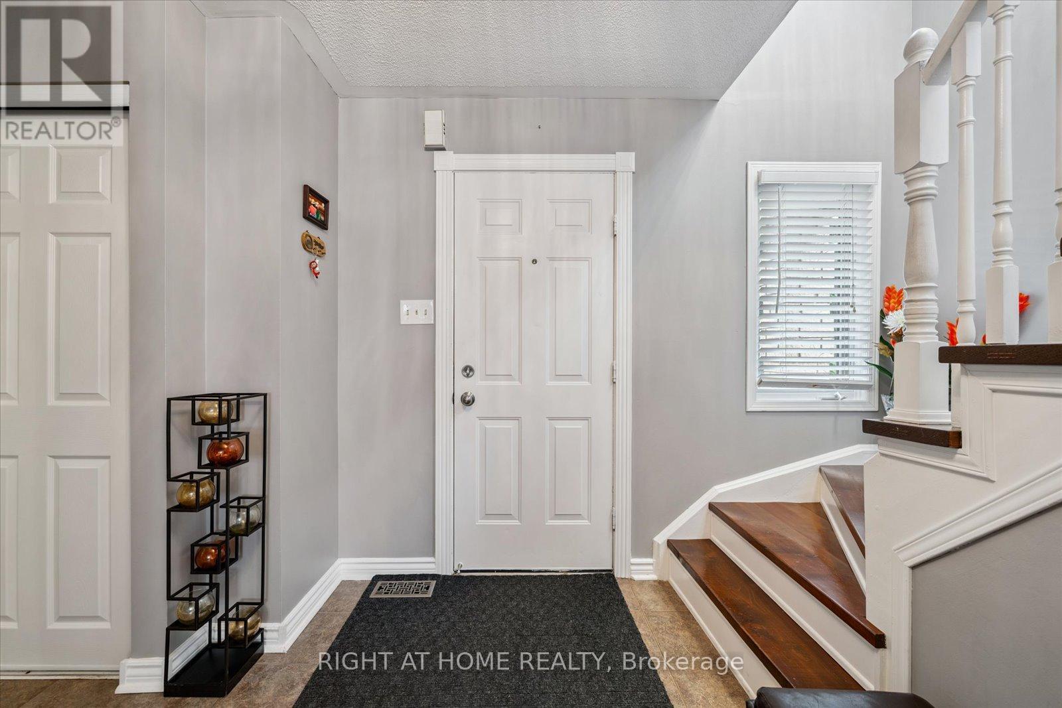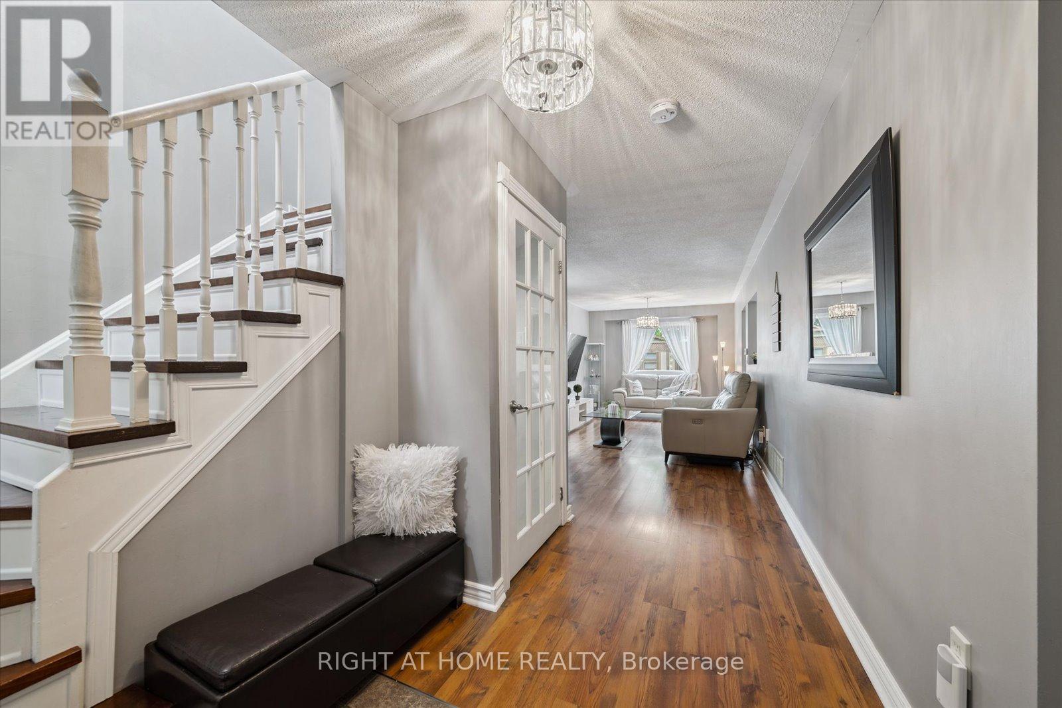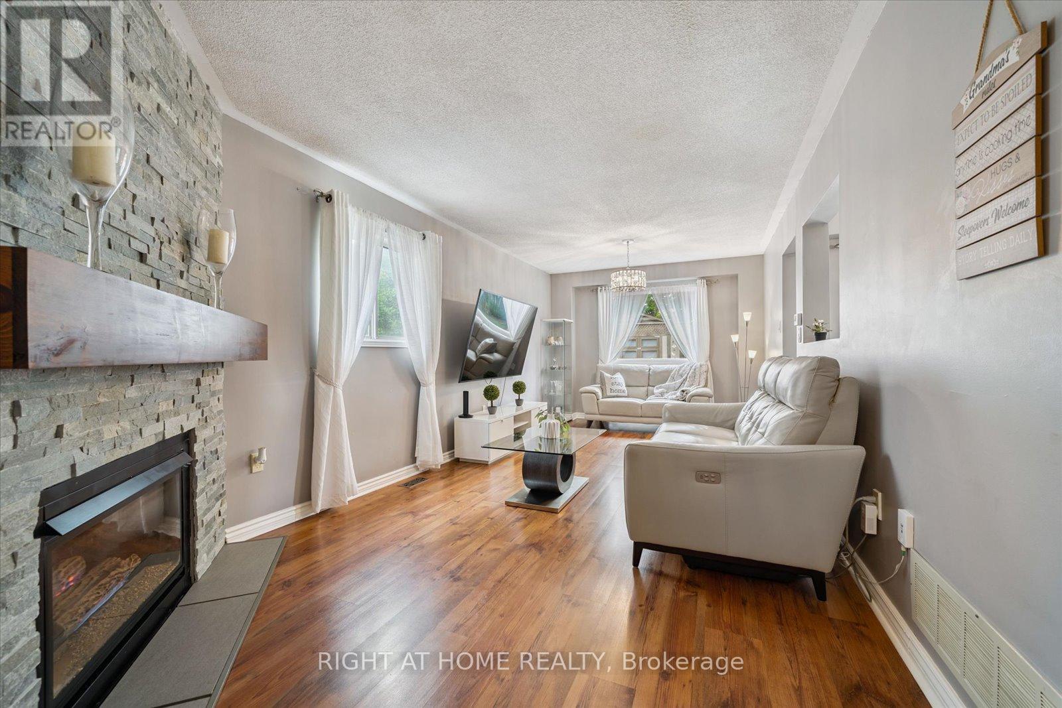1201 Beaver Valley Crescent Oshawa, Ontario L1J 8N1
$800,000
Welcome to Your Perfect Home in Prime North Oshawa! Nestled on the serene Whitby/Oshawa border, this beautiful 3-bedroom, 3-bathroom home offers the perfect blend of comfort, style, and location. Tucked away in a quiet, family-friendly neighbourhood, you'll instantly feel the inviting atmosphere from the moment you arrive. Step onto the welcoming front porch, perfect for enjoying your morning coffee or winding down after a long day. Inside, the open-concept living and dining area shines with warmth and natural light, anchored by a cozy gas fireplace that makes any gathering feel special. The thoughtfully widened driveway allows for side-by-side parking for two, and the finished basement adds even more versatile living space ideal for a home office, rec room, or guest suite. Outside, retreat to your own private oasis: a beautifully designed deck and patio area that's tailor-made for soaking up the sun, hosting BBQs, or simply relaxing under the sky. This is more than a house, its the home you've been waiting for. (id:50886)
Property Details
| MLS® Number | E12254605 |
| Property Type | Single Family |
| Community Name | Northglen |
| Features | Carpet Free |
| Parking Space Total | 3 |
| Structure | Deck |
Building
| Bathroom Total | 3 |
| Bedrooms Above Ground | 3 |
| Bedrooms Total | 3 |
| Amenities | Fireplace(s) |
| Appliances | Garage Door Opener Remote(s), Water Heater, Dishwasher, Dryer, Microwave, Stove, Washer, Refrigerator |
| Basement Development | Finished |
| Basement Type | N/a (finished) |
| Construction Style Attachment | Detached |
| Cooling Type | Central Air Conditioning |
| Exterior Finish | Brick, Vinyl Siding |
| Fireplace Present | Yes |
| Fireplace Total | 1 |
| Flooring Type | Laminate, Concrete |
| Foundation Type | Concrete |
| Half Bath Total | 1 |
| Heating Fuel | Natural Gas |
| Heating Type | Forced Air |
| Stories Total | 2 |
| Size Interior | 1,100 - 1,500 Ft2 |
| Type | House |
| Utility Water | Municipal Water |
Parking
| Attached Garage | |
| Garage |
Land
| Acreage | No |
| Sewer | Sanitary Sewer |
| Size Depth | 120 Ft ,1 In |
| Size Frontage | 29 Ft ,6 In |
| Size Irregular | 29.5 X 120.1 Ft |
| Size Total Text | 29.5 X 120.1 Ft |
Rooms
| Level | Type | Length | Width | Dimensions |
|---|---|---|---|---|
| Second Level | Primary Bedroom | 4.1 m | 3.4 m | 4.1 m x 3.4 m |
| Second Level | Bedroom 2 | 3.6 m | 2.47 m | 3.6 m x 2.47 m |
| Second Level | Bedroom 3 | 3.3 m | 2.47 m | 3.3 m x 2.47 m |
| Basement | Recreational, Games Room | 5.9 m | 2.4 m | 5.9 m x 2.4 m |
| Basement | Laundry Room | 2.44 m | 2.6 m | 2.44 m x 2.6 m |
| Basement | Utility Room | 2.44 m | 3.51 m | 2.44 m x 3.51 m |
| Ground Level | Kitchen | 6.2 m | 2.45 m | 6.2 m x 2.45 m |
| Ground Level | Living Room | 6.8 m | 3.1 m | 6.8 m x 3.1 m |
| Ground Level | Dining Room | 6.8 m | 3.1 m | 6.8 m x 3.1 m |
https://www.realtor.ca/real-estate/28541526/1201-beaver-valley-crescent-oshawa-northglen-northglen
Contact Us
Contact us for more information
Patrick Noor
Salesperson
www.patricknoor.ca/
www.facebook.com/patrickfnoor
www.twitter.com/patricknoor3
www.linkedin.com/in/patrick-noor-58bb5730/
242 King Street East #1
Oshawa, Ontario L1H 1C7
(905) 665-2500

