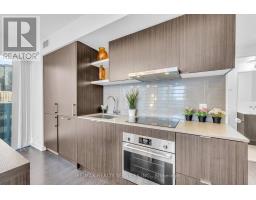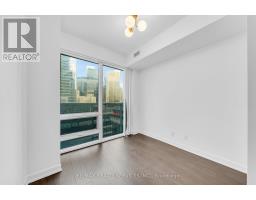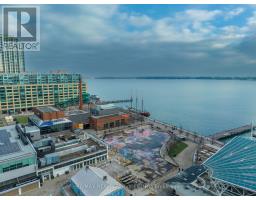1202 - 100 Harbour Street Toronto (Waterfront Communities), Ontario M5J 0B5
$699,990Maintenance, Common Area Maintenance, Heat, Insurance, Water
$729.11 Monthly
Maintenance, Common Area Maintenance, Heat, Insurance, Water
$729.11 MonthlyWelcome To The Luxurious Harbour Plaza Residences, The Suite Boasts Split 2 Bedrooms 2 Washrooms Offering plenty of Sunlight W/ Open Concept Layout, High-End Brand New Light Fixtures throughout the Unit, Huge Wrap around balcony with Lake view and Amazing city views, Floor to Ceiling Windows, a Sleek And Modern Designed Kitchen With a Centre Island, Quartz Counter Tops, and B/I Appliances. Direct Access to the PATH Network through glass tunnel to Union Station, Go Transit, Scotia Bank Arena, Rogers Centre, CN Tower, Harbour Front, Dollar Rama, Pure fitness, DVP And Gardiner Expressway. Minutes To The Financial & Entertainment District, Love Park, Marina Front and So much More. **** EXTRAS **** Amenities Includes Bar, Outdoor BBQ, 24-hour Concierge, Pilates/Yoga Studio, Games Room, Guest Suites, Business centre, reflecting pool, Party Room, Outdoor Terrace. This suite is entitled to 2 free memberships to the Pure Fitness gym. (id:50886)
Property Details
| MLS® Number | C9052585 |
| Property Type | Single Family |
| Community Name | Waterfront Communities C1 |
| AmenitiesNearBy | Park, Public Transit, Hospital |
| CommunityFeatures | Pet Restrictions, Community Centre |
| Features | Balcony, Carpet Free |
| ViewType | View Of Water |
| WaterFrontType | Waterfront |
Building
| BathroomTotal | 2 |
| BedroomsAboveGround | 2 |
| BedroomsTotal | 2 |
| Amenities | Security/concierge, Exercise Centre, Party Room |
| Appliances | Cooktop, Dishwasher, Dryer, Microwave, Oven, Range, Refrigerator, Washer, Window Coverings |
| CoolingType | Central Air Conditioning |
| ExteriorFinish | Concrete |
| FlooringType | Laminate, Ceramic |
| HeatingFuel | Natural Gas |
| HeatingType | Forced Air |
| Type | Apartment |
Parking
| Attached Garage |
Land
| Acreage | No |
| LandAmenities | Park, Public Transit, Hospital |
| ZoningDescription | Residential |
Rooms
| Level | Type | Length | Width | Dimensions |
|---|---|---|---|---|
| Ground Level | Living Room | 5.52 m | 3.47 m | 5.52 m x 3.47 m |
| Ground Level | Dining Room | 5.52 m | 3.47 m | 5.52 m x 3.47 m |
| Ground Level | Kitchen | 3.5 m | 4 m | 3.5 m x 4 m |
| Ground Level | Primary Bedroom | 3.1 m | 2.76 m | 3.1 m x 2.76 m |
| Ground Level | Bedroom | 2.84 m | 2.71 m | 2.84 m x 2.71 m |
| Ground Level | Bathroom | 1.58 m | 3 m | 1.58 m x 3 m |
Interested?
Contact us for more information
Umer Farooq
Salesperson
10 Kingsbridge Gdn Cir #200
Mississauga, Ontario L5R 3K7
Ruqaiya Quettawala
Salesperson
10 Kingsbridge Gdn Cir #200
Mississauga, Ontario L5R 3K7

















































































