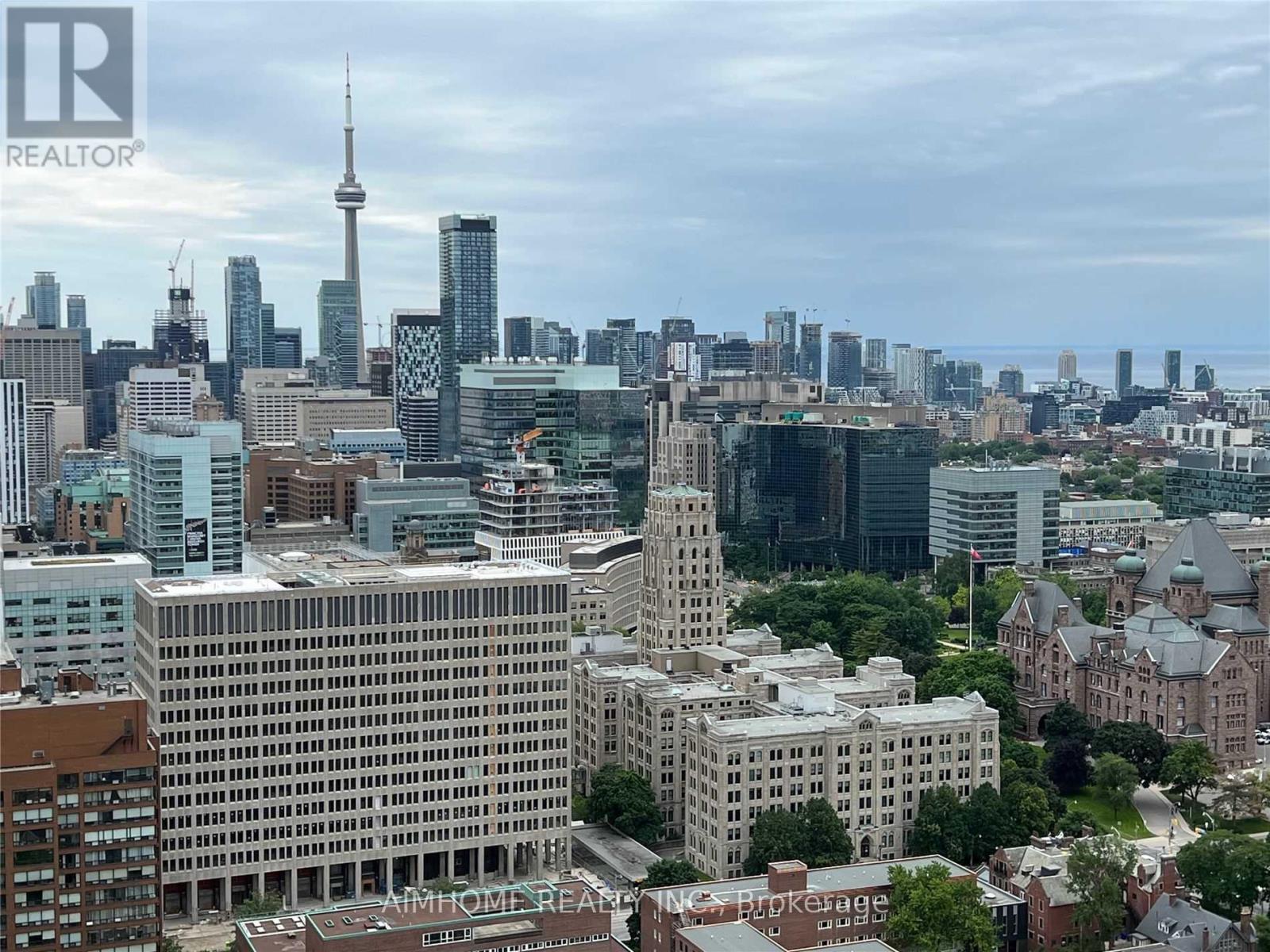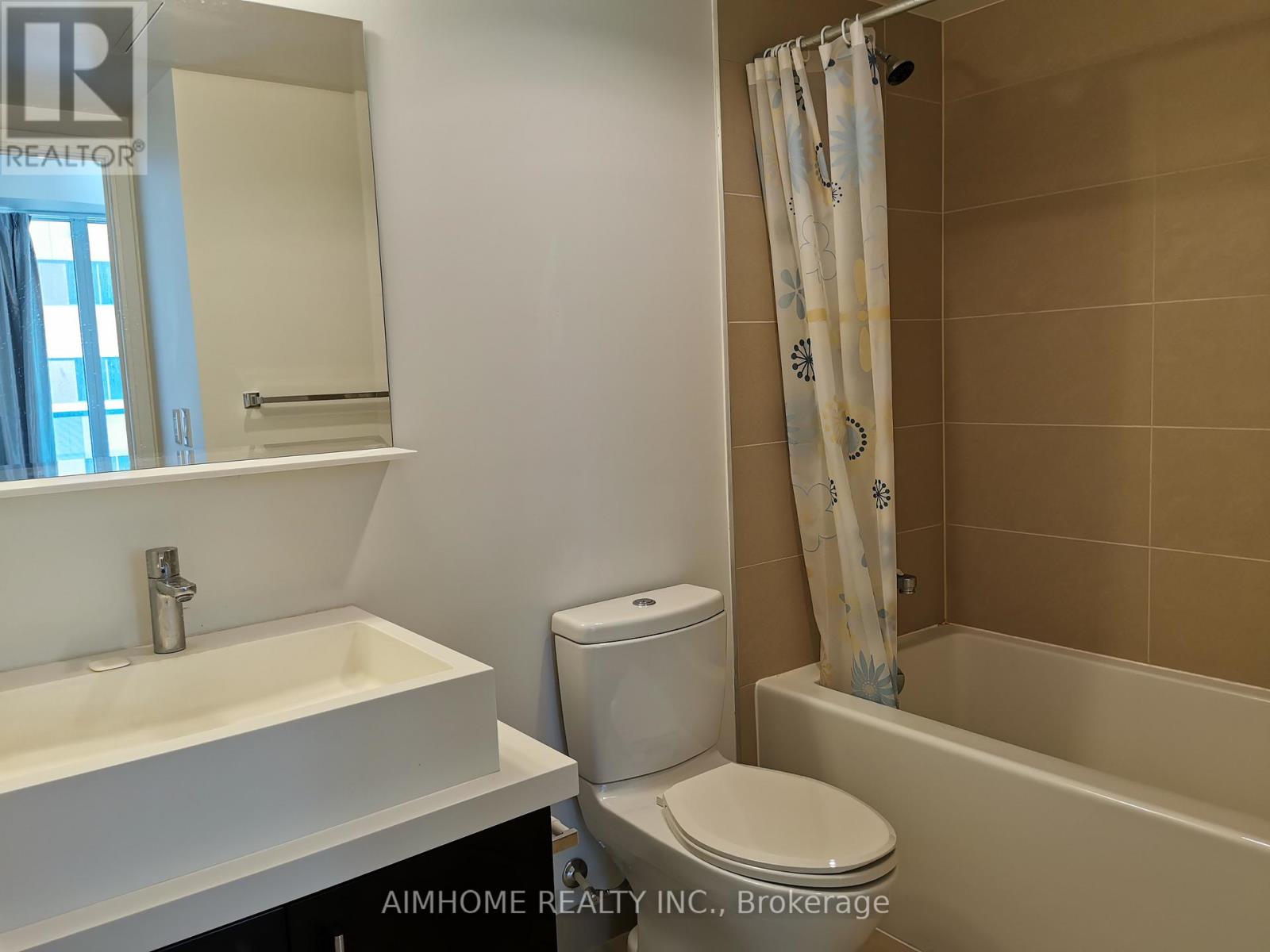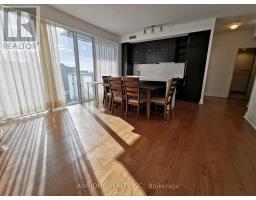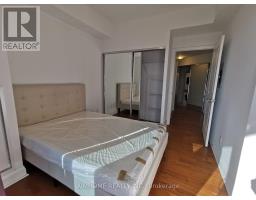1202 - 1080 Bay Street Toronto, Ontario M5S 0A5
2 Bedroom
2 Bathroom
800 - 899 ft2
Central Air Conditioning
Forced Air
$4,200 Monthly
Luxury Condo Unit In U Condo. Located At Core Downtown Area. 2 Large Split Bedrooms, 2 Bathrooms, 2 Balconies, Functional Layout. Modern And Trendy Design. Filled Of Sunlight. Large Centre Island In Open Concept Kitchen. Amazing Southeastern Clear Views Of City, Cn Tower. Steps To University Of Toronto, Museum, Yorkville, Shops, Restaurants And Subway Station. 24 Hrs Concierge. (id:50886)
Property Details
| MLS® Number | C12169205 |
| Property Type | Single Family |
| Neigbourhood | University—Rosedale |
| Community Name | Bay Street Corridor |
| Amenities Near By | Public Transit, Schools |
| Community Features | Pets Not Allowed |
| Features | Balcony, Carpet Free |
| Parking Space Total | 1 |
| View Type | View |
Building
| Bathroom Total | 2 |
| Bedrooms Above Ground | 2 |
| Bedrooms Total | 2 |
| Age | 0 To 5 Years |
| Amenities | Security/concierge, Exercise Centre, Party Room, Visitor Parking |
| Cooling Type | Central Air Conditioning |
| Exterior Finish | Concrete |
| Flooring Type | Wood |
| Heating Fuel | Natural Gas |
| Heating Type | Forced Air |
| Size Interior | 800 - 899 Ft2 |
| Type | Apartment |
Parking
| Underground | |
| Garage |
Land
| Acreage | No |
| Land Amenities | Public Transit, Schools |
Rooms
| Level | Type | Length | Width | Dimensions |
|---|---|---|---|---|
| Ground Level | Living Room | 4.75 m | 3.72 m | 4.75 m x 3.72 m |
| Ground Level | Dining Room | 4.75 m | 3.72 m | 4.75 m x 3.72 m |
| Ground Level | Kitchen | 4.75 m | 2.53 m | 4.75 m x 2.53 m |
| Ground Level | Primary Bedroom | 3.65 m | 3 m | 3.65 m x 3 m |
| Ground Level | Bedroom 2 | 3.1 m | 3 m | 3.1 m x 3 m |
Contact Us
Contact us for more information
Grace Gao
Broker
Aimhome Realty Inc.
2175 Sheppard Ave E. Suite 106
Toronto, Ontario M2J 1W8
2175 Sheppard Ave E. Suite 106
Toronto, Ontario M2J 1W8
(416) 490-0880
(416) 490-8850
www.aimhomerealty.ca/











































