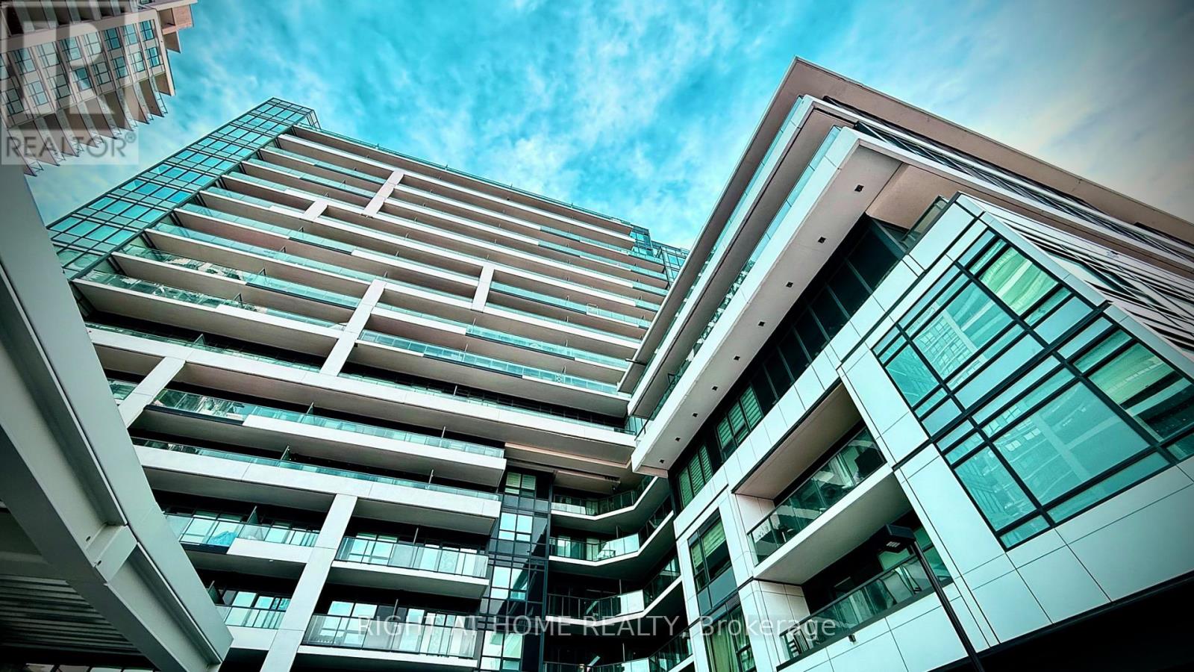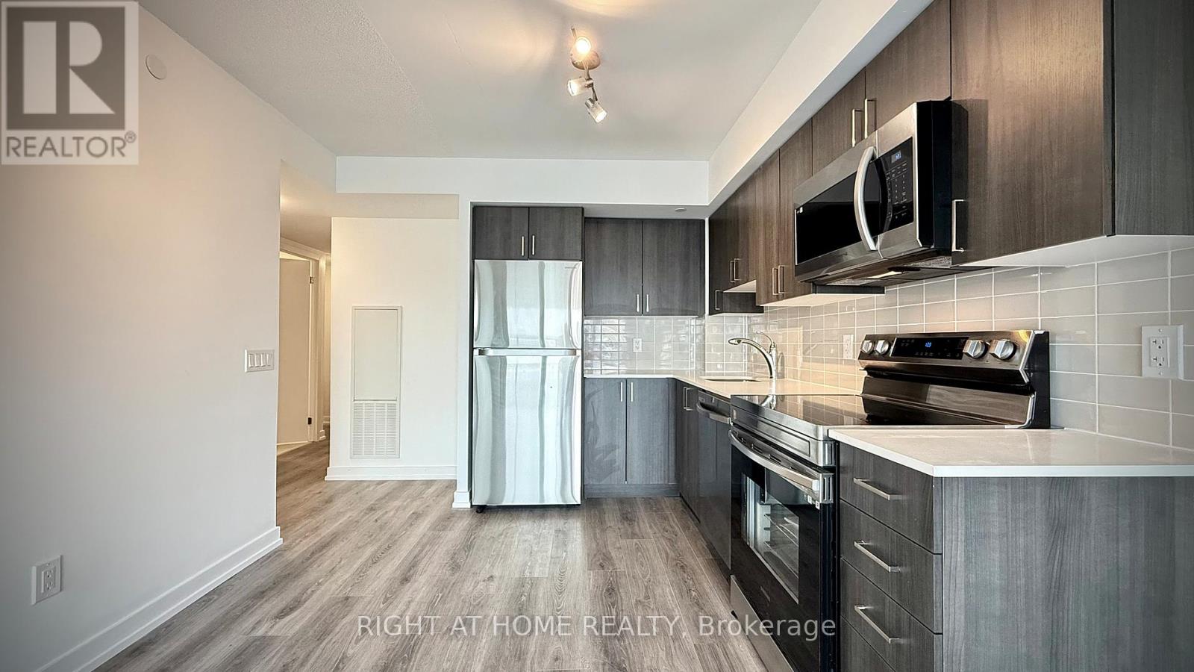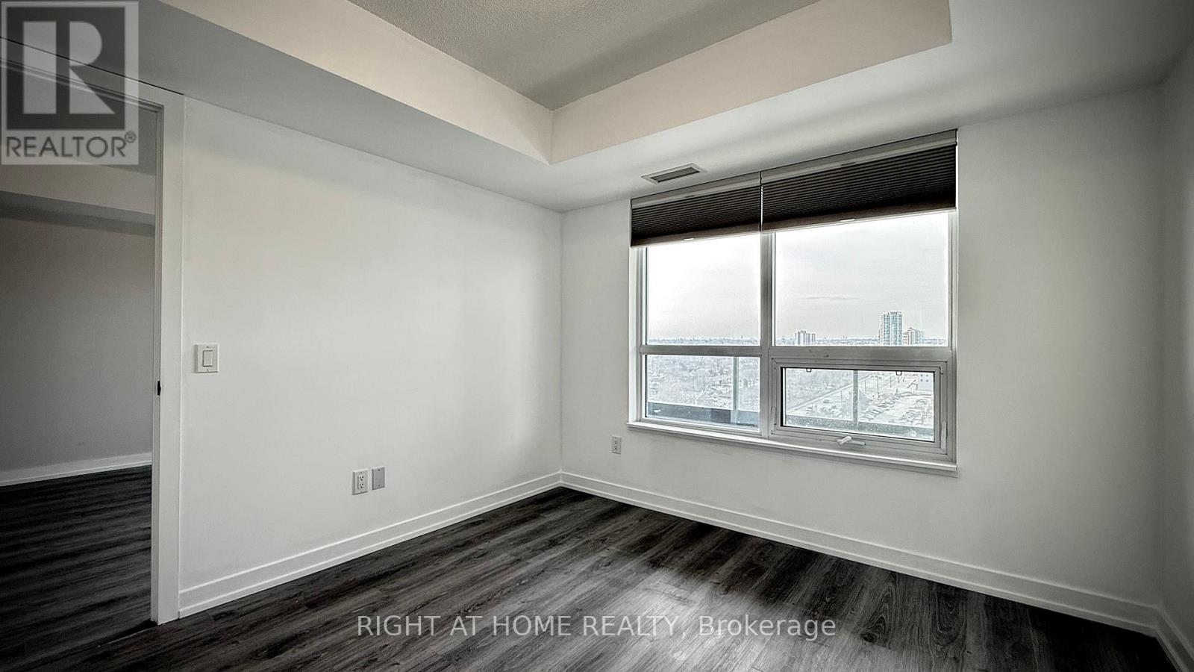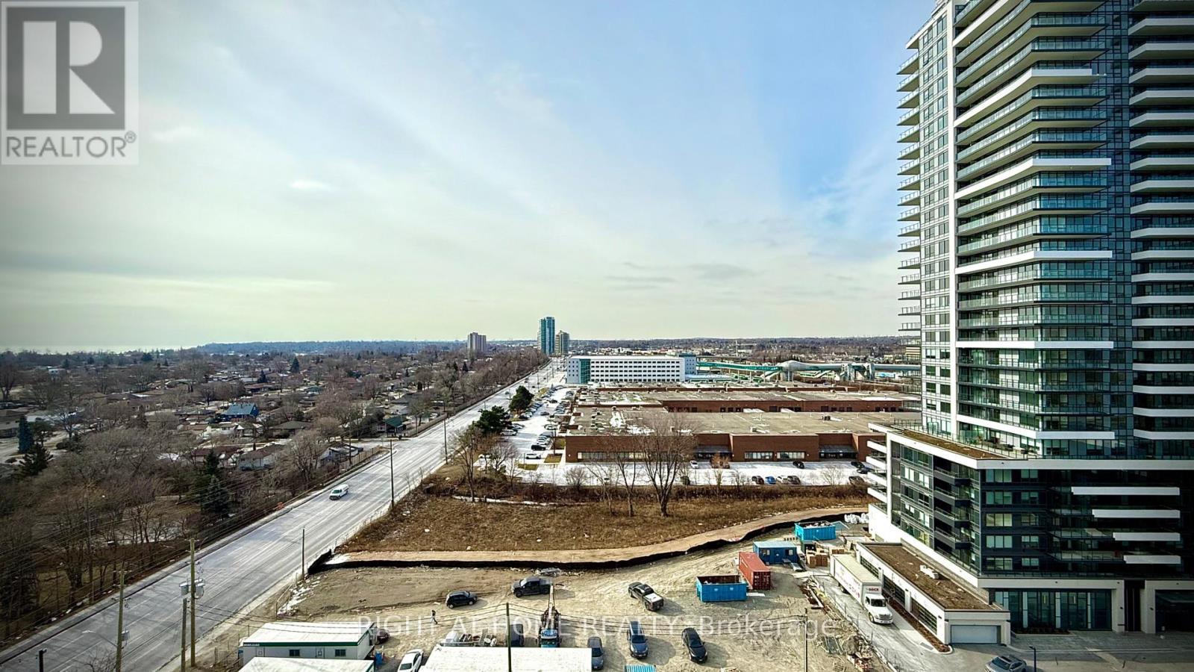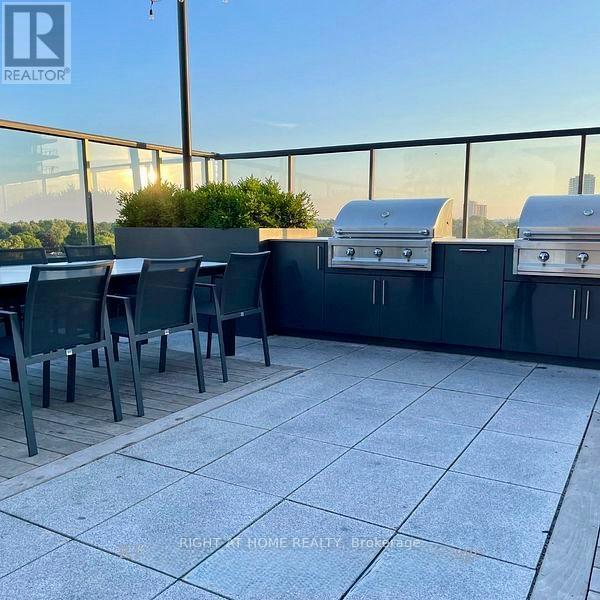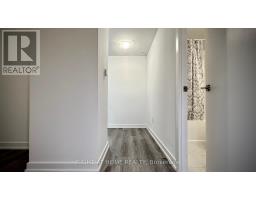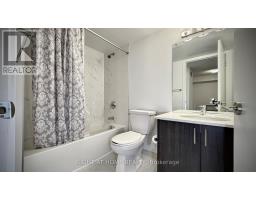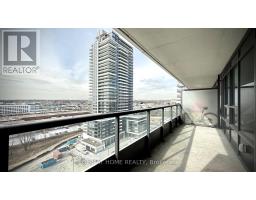1202 - 1480 Bayly Street W Pickering, Ontario L1W 3R5
$2,500 Monthly
This exceptional opportunity presents itself to lease the luxurious Universal City Condos. This spacious, freshly painted one-bedroom unit with a den features two full bathrooms and a generously sized den that can easily serve as an additional bedroom or office. The interior spans 695 square feet, while the balcony adds an additional 125 square feet. The freshly painted unit is elegantly appointed with laminate flooring throughout, complemented by ample natural light. The open-concept kitchen boasts stainless steel appliances and granite countertops. The primary bedroom features a spacious walk-in closet. These features contribute to the overall allure of this exceptional unit.Conveniently located within a five-minute walking distance from Pickering GO and with easy access to Highway 401, this unit offers a prime location. It includes one parking space, a locker, WIFI, and ample storage options. **** EXTRAS **** Outdoor pool and lounge area. Ample visitor parking. 24hr Concierge. 1/2km to go station. Building Insurance, Central Air Conditioning, Common Elements, Parking & Locker. Party room , Outdoor party area , Gym, WIFI (id:50886)
Property Details
| MLS® Number | E11919978 |
| Property Type | Single Family |
| Community Name | Bay Ridges |
| AmenitiesNearBy | Hospital, Place Of Worship, Park, Schools, Public Transit |
| CommunityFeatures | Pet Restrictions |
| Features | Conservation/green Belt, Balcony |
| ParkingSpaceTotal | 1 |
| PoolType | Indoor Pool |
Building
| BathroomTotal | 2 |
| BedroomsAboveGround | 1 |
| BedroomsBelowGround | 1 |
| BedroomsTotal | 2 |
| Amenities | Exercise Centre, Party Room, Recreation Centre, Visitor Parking, Storage - Locker, Security/concierge |
| Appliances | Dishwasher, Dryer, Microwave, Refrigerator, Stove, Washer, Window Coverings |
| CoolingType | Central Air Conditioning |
| ExteriorFinish | Brick |
| FlooringType | Laminate |
| HeatingFuel | Natural Gas |
| HeatingType | Forced Air |
| SizeInterior | 699.9943 - 798.9932 Sqft |
| Type | Apartment |
Parking
| Underground |
Land
| Acreage | No |
| LandAmenities | Hospital, Place Of Worship, Park, Schools, Public Transit |
Rooms
| Level | Type | Length | Width | Dimensions |
|---|---|---|---|---|
| Main Level | Living Room | 6.24 m | 3.1 m | 6.24 m x 3.1 m |
| Main Level | Dining Room | 6.24 m | 3.1 m | 6.24 m x 3.1 m |
| Main Level | Kitchen | 3.11 m | 3.71 m | 3.11 m x 3.71 m |
| Main Level | Primary Bedroom | 3.53 m | 3.1 m | 3.53 m x 3.1 m |
| Main Level | Den | 6.24 m | 3.1 m | 6.24 m x 3.1 m |
https://www.realtor.ca/real-estate/27794217/1202-1480-bayly-street-w-pickering-bay-ridges-bay-ridges
Interested?
Contact us for more information
Tony Azzopardi
Salesperson
1396 Don Mills Rd Unit B-121
Toronto, Ontario M3B 0A7

