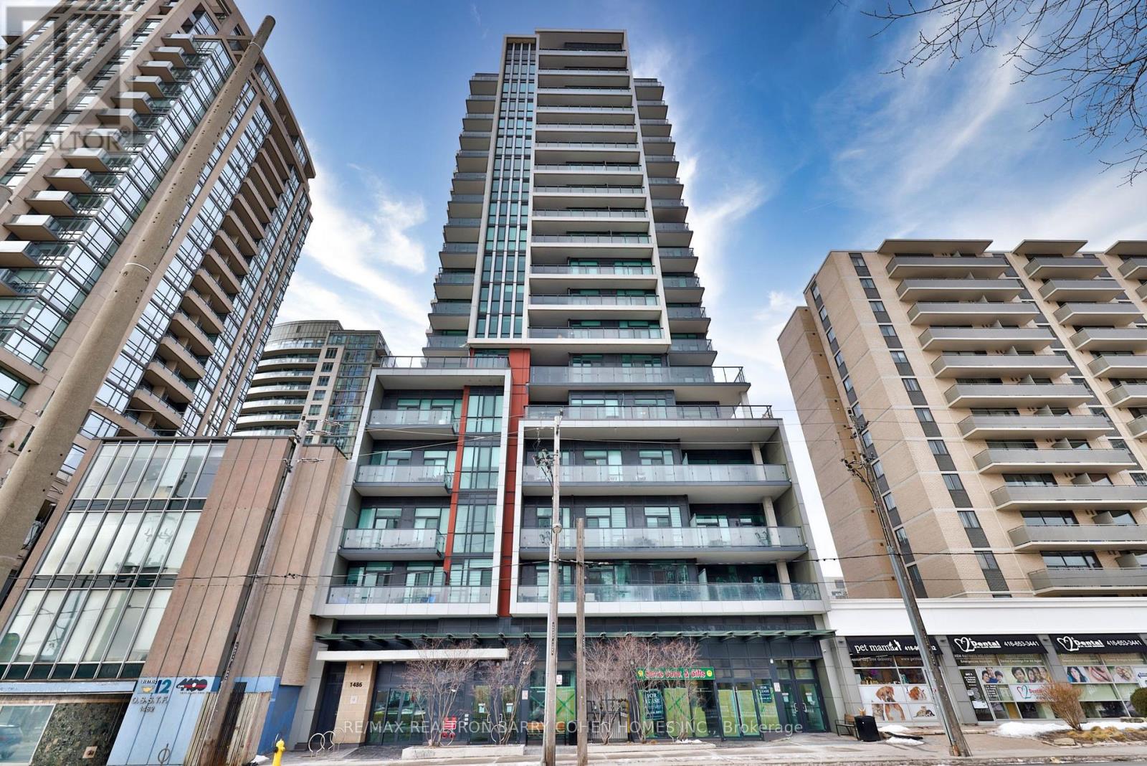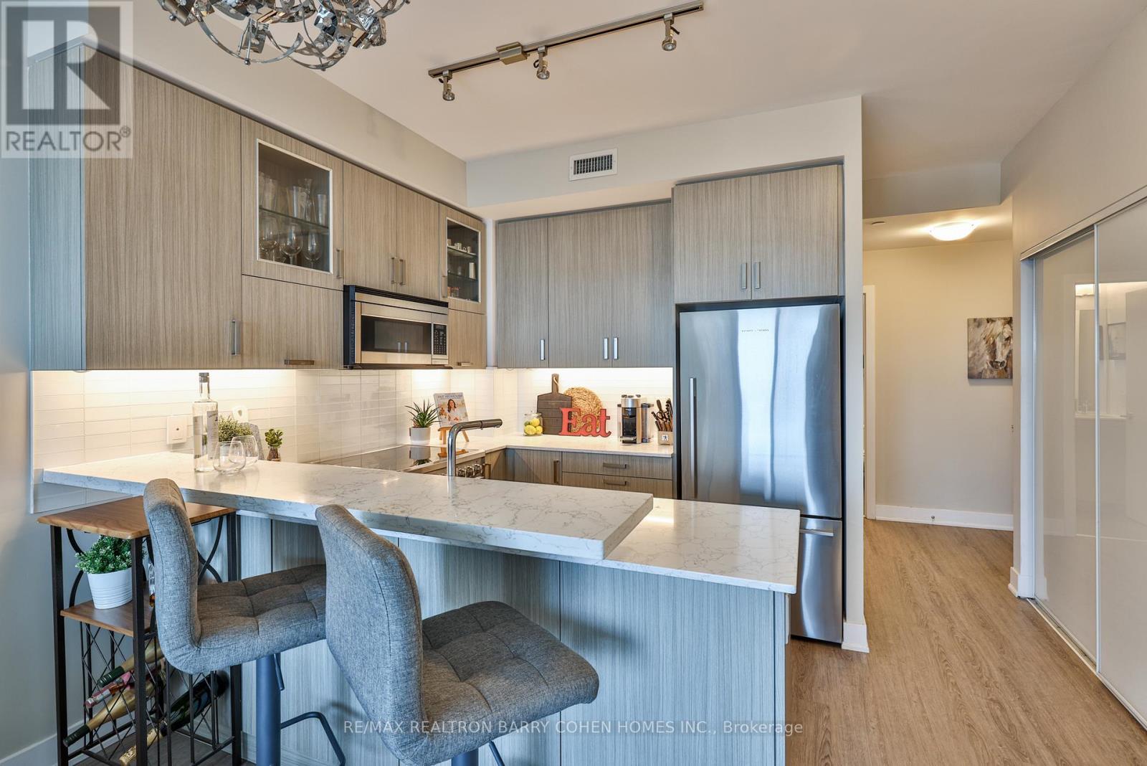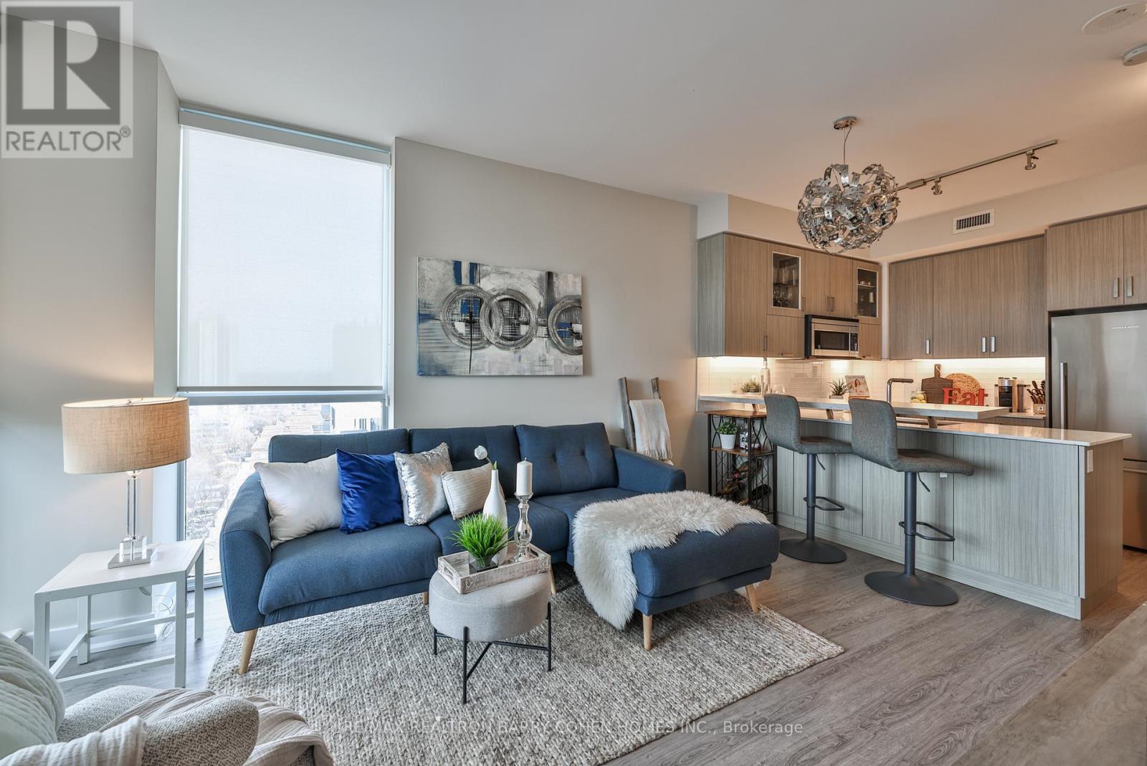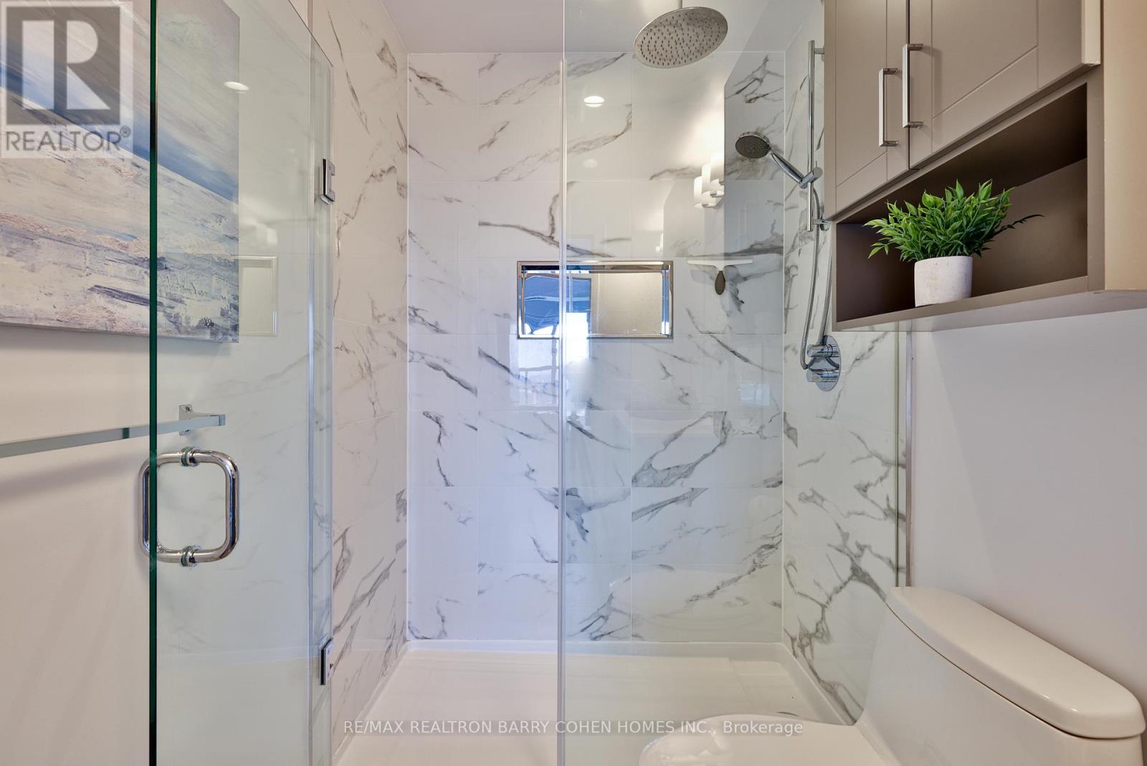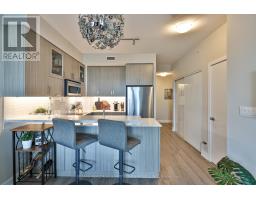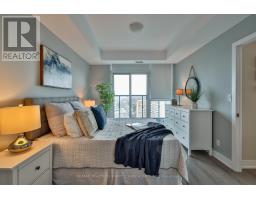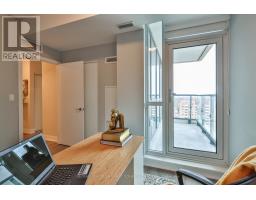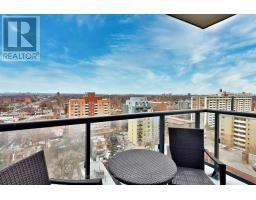1202 - 1486 Bathurst Street Toronto, Ontario M5P 3G9
2 Bedroom
2 Bathroom
800 - 899 ft2
Central Air Conditioning
Forced Air
$3,300 Monthly
Exquisite And Most Desirable Corner Suite At The Barrington! Enjoy Breathtaking Views From 3 Balconies! Highly Sought After Split Bedroom Des W/Thousands Spent On Upgrades And One Of A Kind Features. Sunfilled Lr. Floor-To-Ceiling Win. Upgraded Kit W/Peninsula Island, Quartz C/T And Breakfast Bar. Prim Retreat Boasts W/In Closet, Lux 4Pc Ens And Balcony. Steps To Ttc, Shops, Wychwood Barns, Parks & Renowned Schools. (id:50886)
Property Details
| MLS® Number | C11996838 |
| Property Type | Single Family |
| Community Name | Humewood-Cedarvale |
| Amenities Near By | Park, Public Transit, Schools |
| Community Features | Pet Restrictions |
| Features | Balcony |
| Parking Space Total | 1 |
Building
| Bathroom Total | 2 |
| Bedrooms Above Ground | 2 |
| Bedrooms Total | 2 |
| Amenities | Security/concierge, Exercise Centre, Party Room, Storage - Locker |
| Appliances | Blinds |
| Cooling Type | Central Air Conditioning |
| Exterior Finish | Concrete |
| Flooring Type | Hardwood |
| Heating Fuel | Natural Gas |
| Heating Type | Forced Air |
| Size Interior | 800 - 899 Ft2 |
| Type | Apartment |
Parking
| Underground | |
| Garage |
Land
| Acreage | No |
| Land Amenities | Park, Public Transit, Schools |
Rooms
| Level | Type | Length | Width | Dimensions |
|---|---|---|---|---|
| Main Level | Living Room | 4.54 m | 3.29 m | 4.54 m x 3.29 m |
| Main Level | Dining Room | 4.54 m | 3.29 m | 4.54 m x 3.29 m |
| Main Level | Kitchen | 2.44 m | 2.71 m | 2.44 m x 2.71 m |
| Main Level | Primary Bedroom | 3.4 m | 3.17 m | 3.4 m x 3.17 m |
| Main Level | Bedroom 2 | 3.05 m | 3.6 m | 3.05 m x 3.6 m |
Contact Us
Contact us for more information
Tyler Cohen
Salesperson
RE/MAX Realtron Barry Cohen Homes Inc.
309 York Mills Ro Unit 7
Toronto, Ontario M2L 1L3
309 York Mills Ro Unit 7
Toronto, Ontario M2L 1L3
(416) 222-8600
(416) 222-1237

