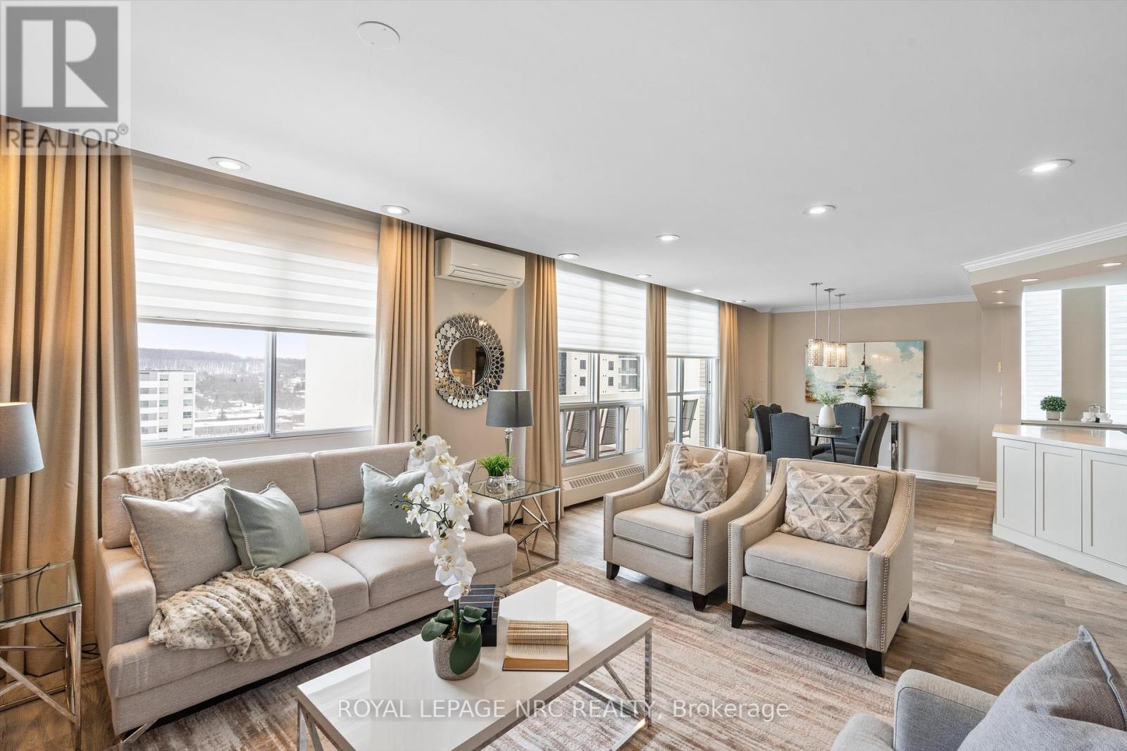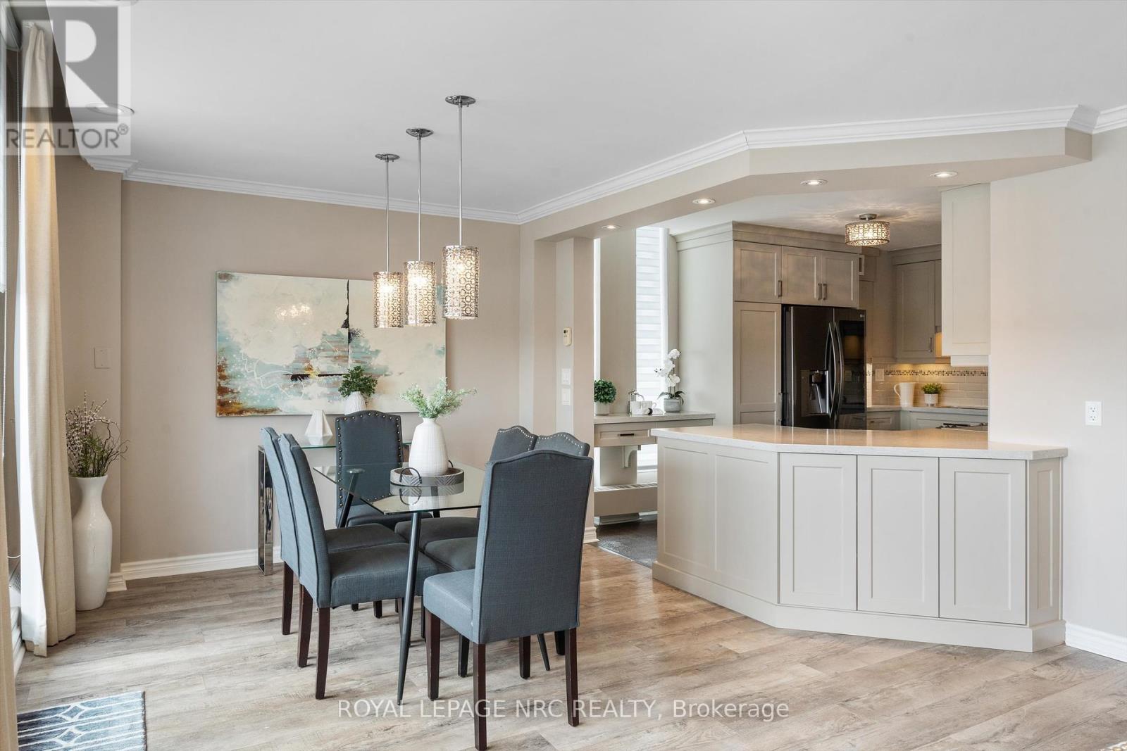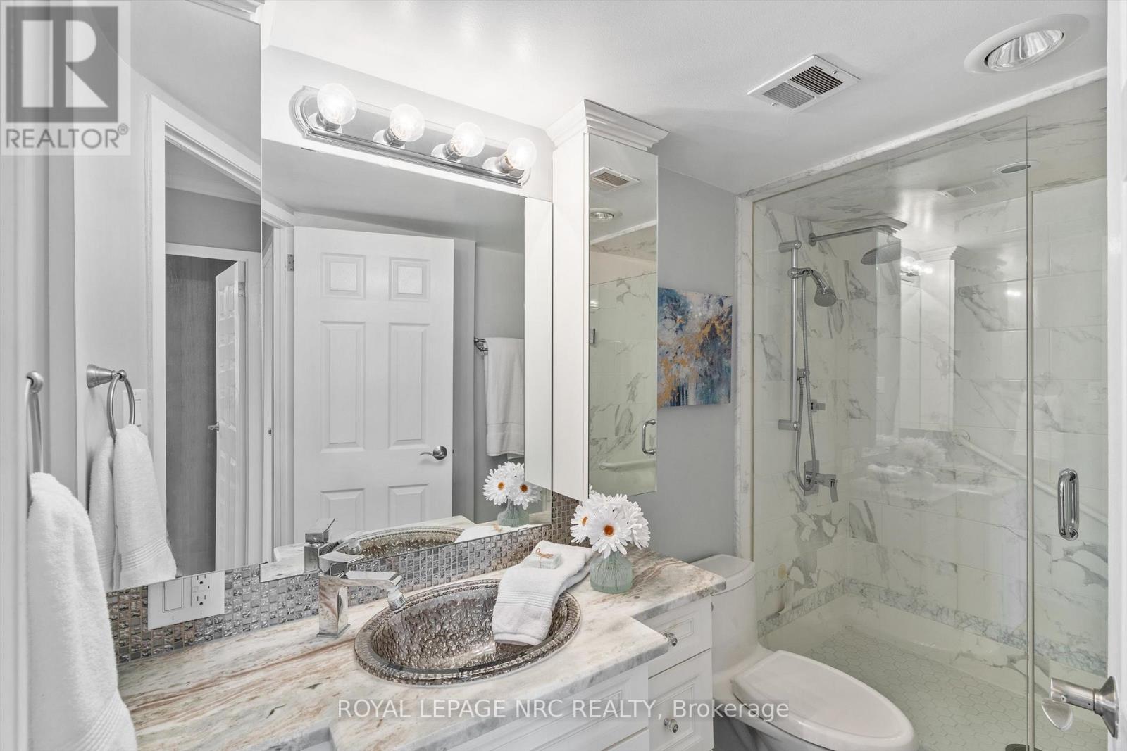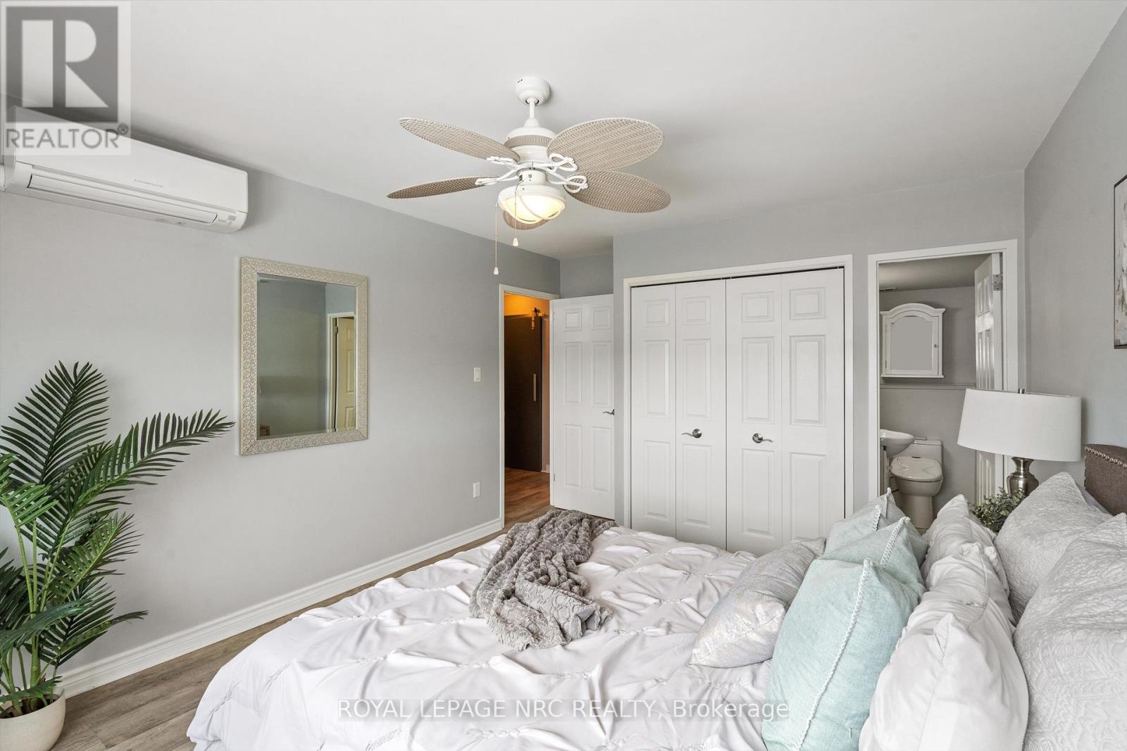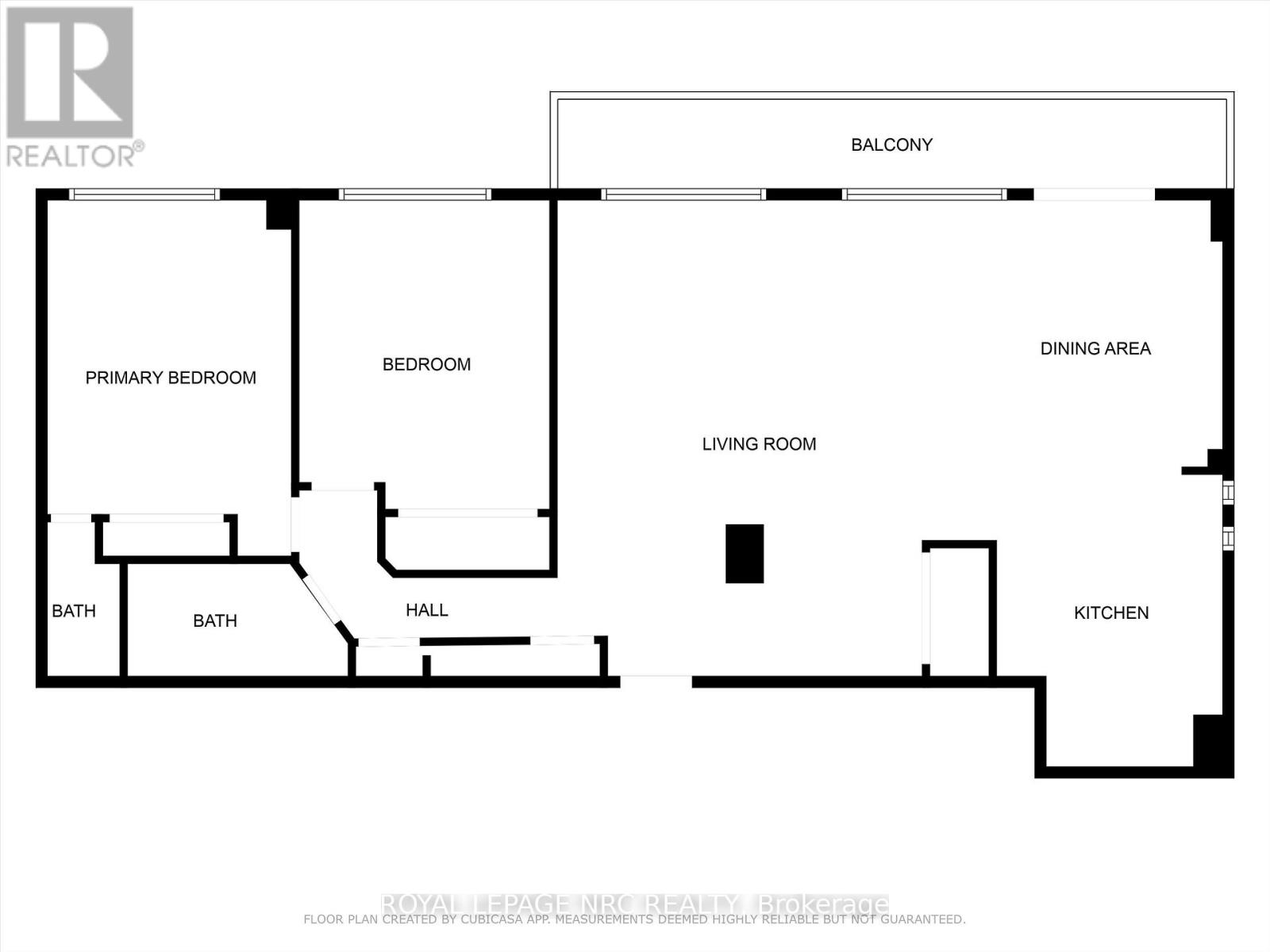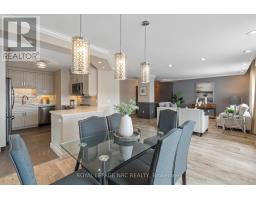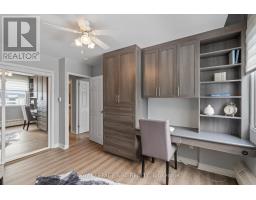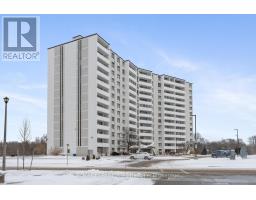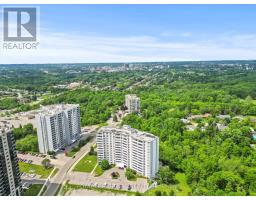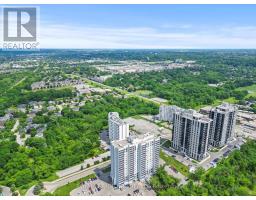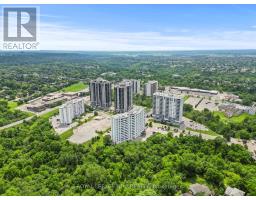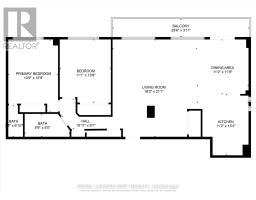1202 - 15 Towering Heights Boulevard St. Catharines, Ontario L2T 3G7
$529,900Maintenance, Heat, Water, Insurance
$791 Monthly
Maintenance, Heat, Water, Insurance
$791 MonthlyWelcome to unit #1202 in wonderful 15 Towering Heights. Located in a sought after area of South St. Catharines and walking distance from grocery stores, hopping, parks, trails and much more. The unit is a spacious 2 bedroom and 2 bath (one half bath), that has undergone a complete transformation. The stunning custom kitchen with hard surface counter tops and modern stainless steel appliances has lots of cabinet space for all your need. With a beautiful back splash and under cabinet lighting you will truly be impressed. Both bedrooms are quite spacious. The primary has the addition of a 2 piece en-suite for convenience while the second large bedroom has also been utilized as an office area with custom cabinetry and well thought out design. The front entrance adds an elegant entry way, with the practical touch of bench seating, shoe storage and more. Two ductless split units were also installed to ensure your comfort in every season. A fantastic unit you won't want to miss. (id:50886)
Open House
This property has open houses!
1:00 pm
Ends at:3:00 pm
Property Details
| MLS® Number | X11944843 |
| Property Type | Single Family |
| Community Name | 461 - Glendale/Glenridge |
| Community Features | Pet Restrictions |
| Features | Balcony |
| Parking Space Total | 2 |
Building
| Bathroom Total | 2 |
| Bedrooms Above Ground | 2 |
| Bedrooms Total | 2 |
| Amenities | Exercise Centre, Recreation Centre, Party Room, Storage - Locker |
| Appliances | Dishwasher, Dryer, Microwave, Refrigerator, Stove, Washer |
| Cooling Type | Central Air Conditioning |
| Exterior Finish | Brick |
| Half Bath Total | 1 |
| Heating Fuel | Natural Gas |
| Heating Type | Hot Water Radiator Heat |
| Size Interior | 1,200 - 1,399 Ft2 |
| Type | Apartment |
Land
| Acreage | No |
| Zoning Description | R4 |
Rooms
| Level | Type | Length | Width | Dimensions |
|---|---|---|---|---|
| Main Level | Bathroom | 2.62 m | 1.5 m | 2.62 m x 1.5 m |
| Main Level | Bedroom | 4.14 m | 3.43 m | 4.14 m x 3.43 m |
| Main Level | Bedroom | 4.09 m | 3.15 m | 4.09 m x 3.15 m |
| Main Level | Living Room | 6.1 m | 4.98 m | 6.1 m x 4.98 m |
| Main Level | Kitchen | 7.54 m | 3.99 m | 7.54 m x 3.99 m |
| Main Level | Bathroom | 2.26 m | 0.97 m | 2.26 m x 0.97 m |
Contact Us
Contact us for more information
Ben Lockyer
Salesperson
33 Maywood Ave
St. Catharines, Ontario L2R 1C5
(905) 688-4561
www.nrcrealty.ca/







