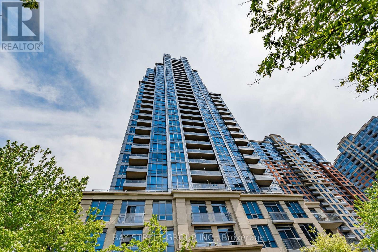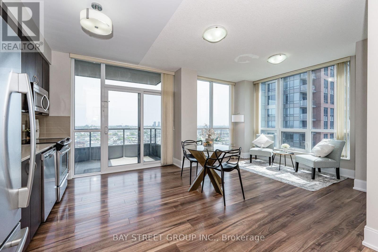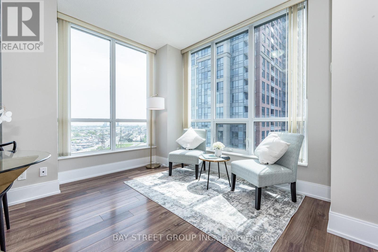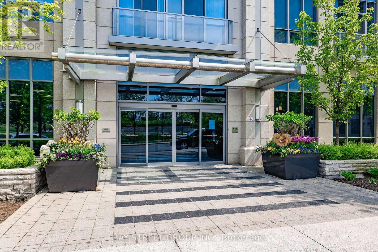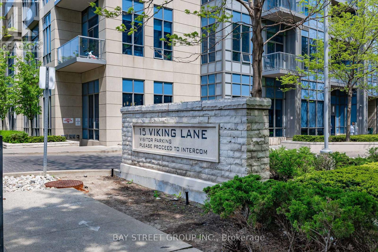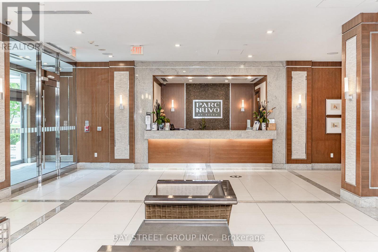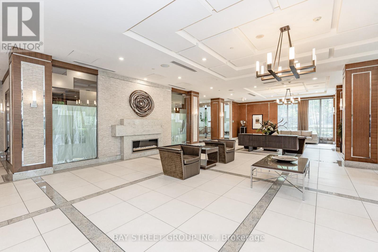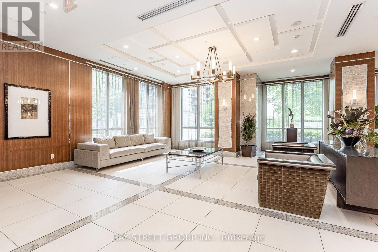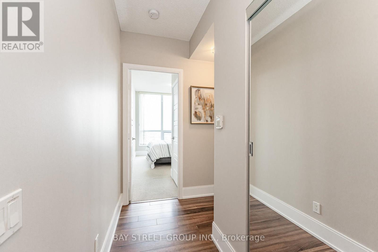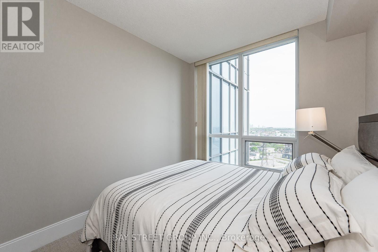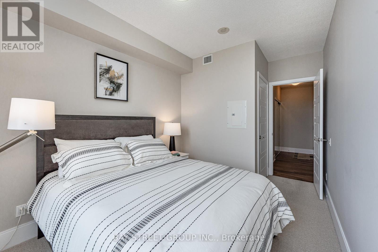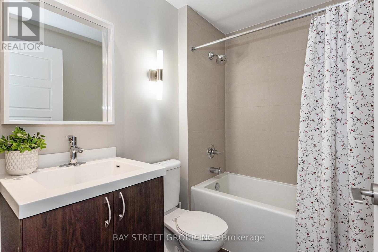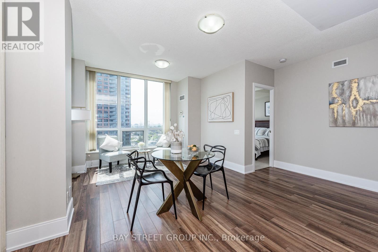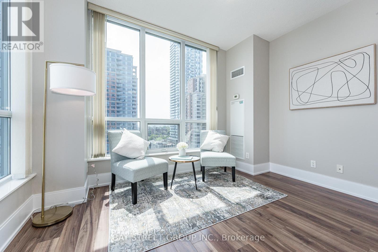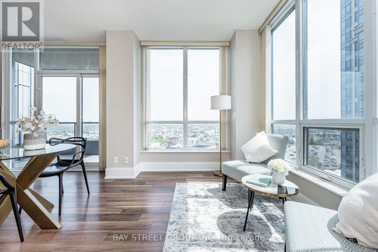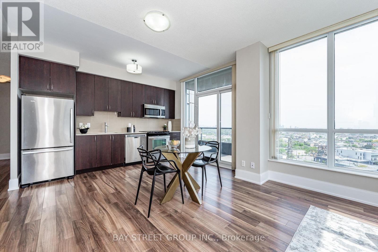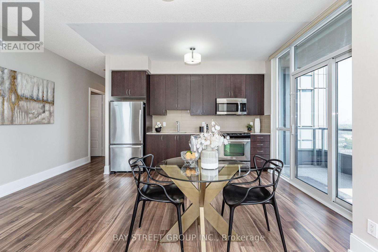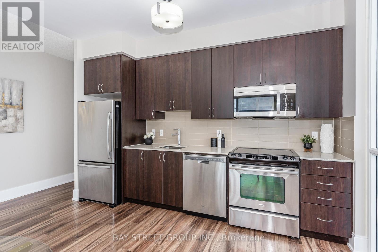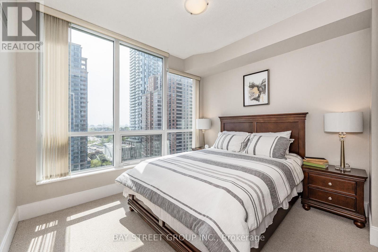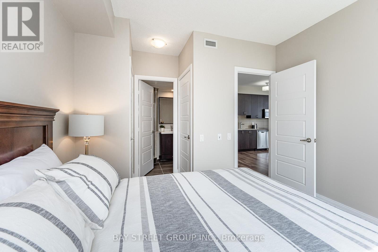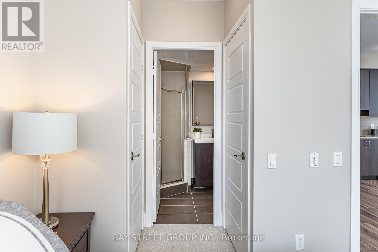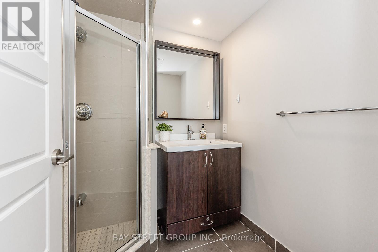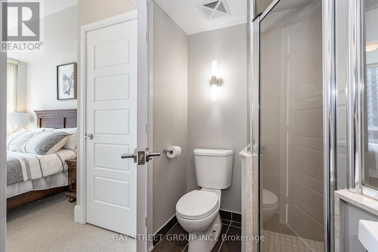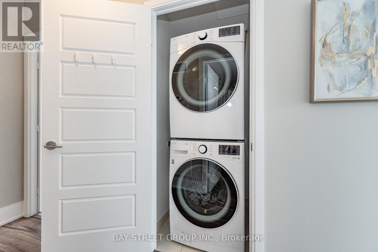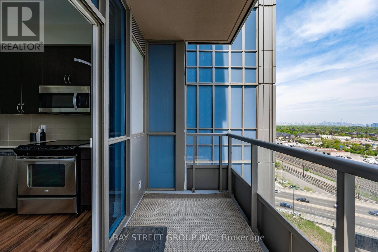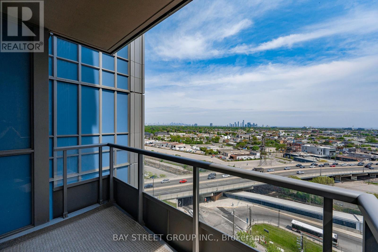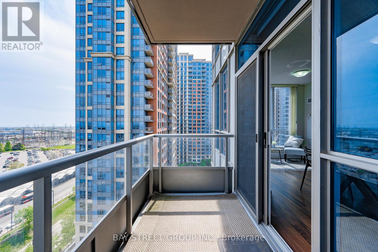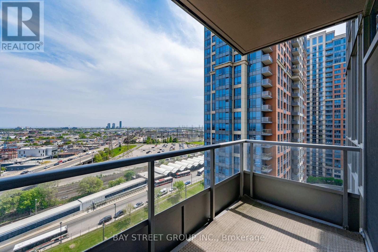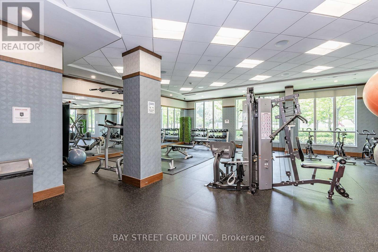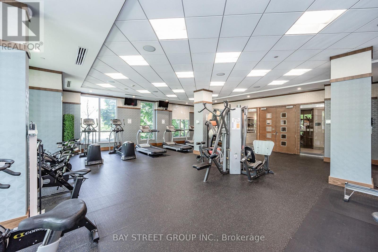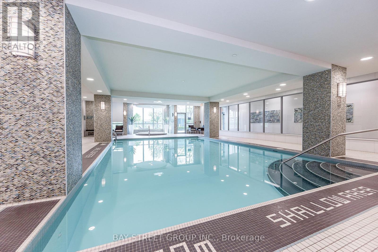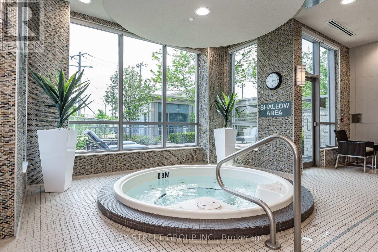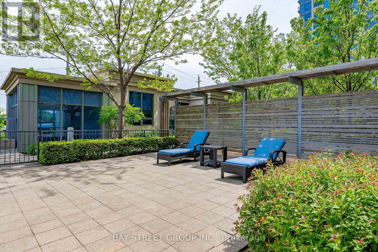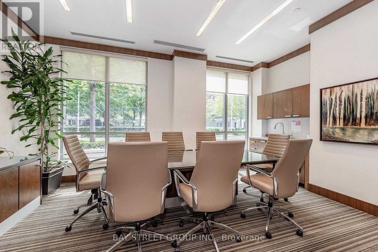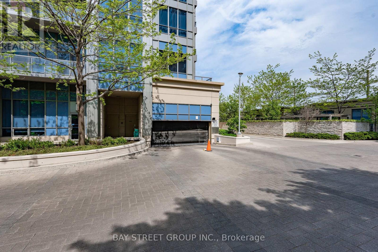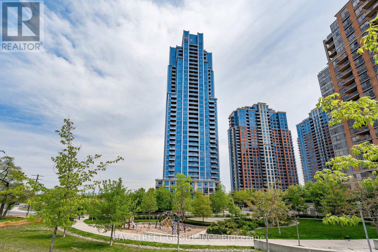1202 - 15 Viking Lane Toronto, Ontario L9B 0A4
$665,000Maintenance, Common Area Maintenance, Insurance, Parking
$680.16 Monthly
Maintenance, Common Area Maintenance, Insurance, Parking
$680.16 MonthlySpacious & Bright 2 Bedroom, 2 Bathroom Tridel Condo With Unobstructed Views!Beautifully maintained unit offering a functional open-concept layout with 9 ft ceilings and plenty of natural light. The modern kitchen features stainless steel appliances, countertops, and extended dark cabinetry, perfect for everyday cooking and entertaining. Primary bedroom includes a 3-piece ensuite and large closet; the second bedroom is ideal for guests, children, or a home office.Enjoy top-quality construction by Tridel with access to world-class amenities including a fitness centre, indoor pool, party room, 24-hour concierge, and visitor parking. Conveniently located just steps to Kipling Subway and GO Station, with easy access to HWY 427, 401, and the Gardiner Expressway. Walking distance to Farm Boy, Sherway Gardens, restaurants, cafes, and major banks. Perfect for professionals, small families, or anyone seeking a vibrant and connected lifestyle in the heart of Etobicoke! (id:50886)
Property Details
| MLS® Number | W12518850 |
| Property Type | Single Family |
| Neigbourhood | Etobicoke City Centre |
| Community Name | Islington-City Centre West |
| Amenities Near By | Park, Public Transit |
| Community Features | Pets Allowed With Restrictions |
| Features | Balcony, In Suite Laundry |
| Parking Space Total | 1 |
| Pool Type | Indoor Pool |
Building
| Bathroom Total | 2 |
| Bedrooms Above Ground | 2 |
| Bedrooms Total | 2 |
| Amenities | Security/concierge, Exercise Centre, Party Room, Sauna, Visitor Parking, Storage - Locker |
| Appliances | Dishwasher, Dryer, Microwave, Stove, Washer, Window Coverings, Refrigerator |
| Basement Type | None |
| Cooling Type | Central Air Conditioning |
| Exterior Finish | Concrete |
| Heating Fuel | Natural Gas |
| Heating Type | Forced Air |
| Size Interior | 800 - 899 Ft2 |
| Type | Apartment |
Parking
| Underground | |
| Garage |
Land
| Acreage | No |
| Land Amenities | Park, Public Transit |
Rooms
| Level | Type | Length | Width | Dimensions |
|---|---|---|---|---|
| Main Level | Living Room | 4.91 m | 5.12 m | 4.91 m x 5.12 m |
| Main Level | Dining Room | 4.91 m | 5.12 m | 4.91 m x 5.12 m |
| Main Level | Kitchen | 0.76 m | 0.78 m | 0.76 m x 0.78 m |
| Main Level | Primary Bedroom | 3.87 m | 3.33 m | 3.87 m x 3.33 m |
| Main Level | Bedroom 2 | 2.76 m | 4.37 m | 2.76 m x 4.37 m |
Contact Us
Contact us for more information
Jay Dai
Salesperson
8300 Woodbine Ave Ste 500
Markham, Ontario L3R 9Y7
(905) 909-0101
(905) 909-0202

