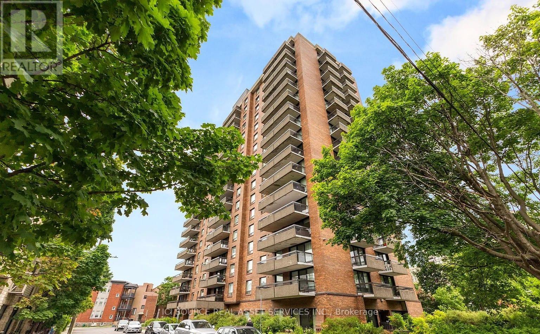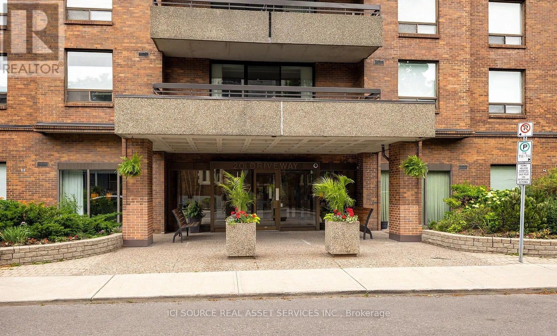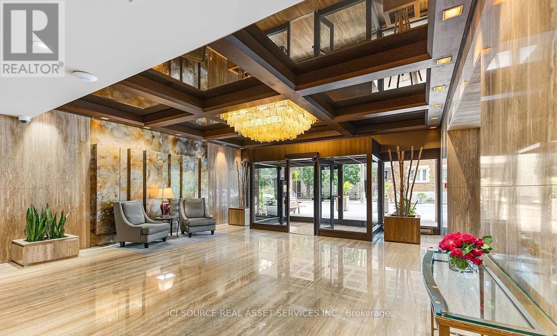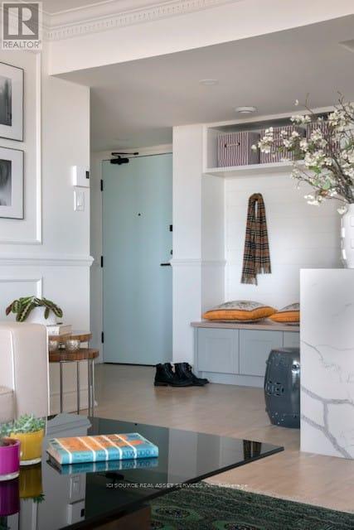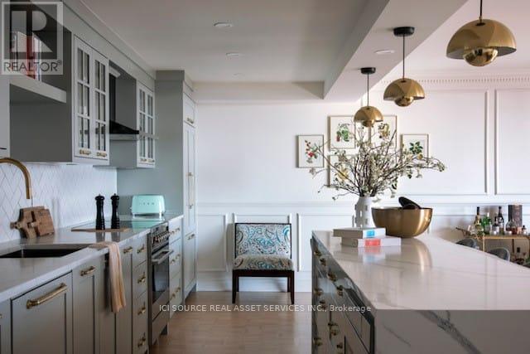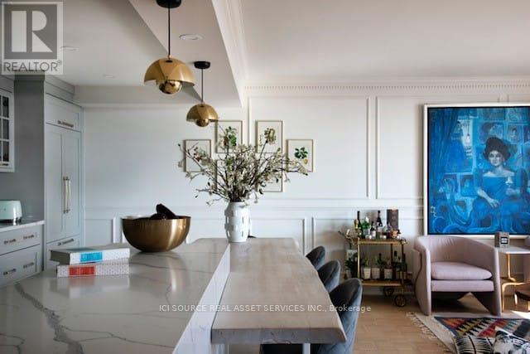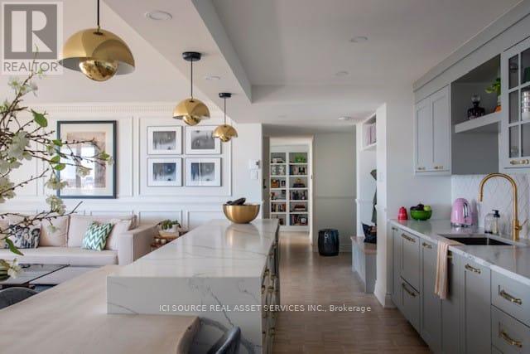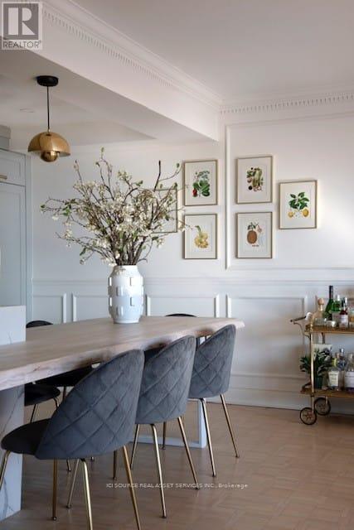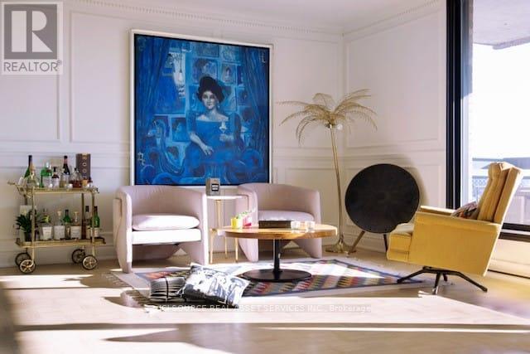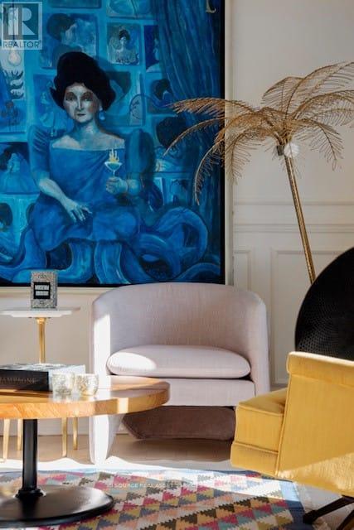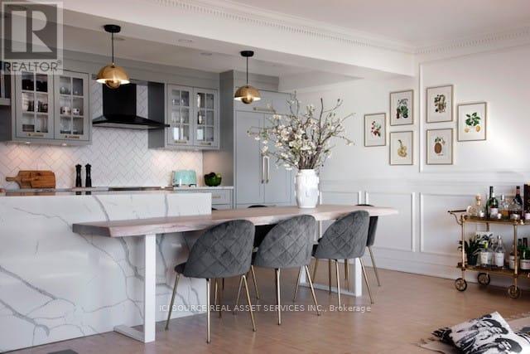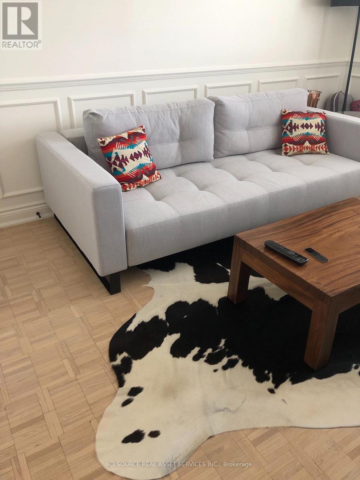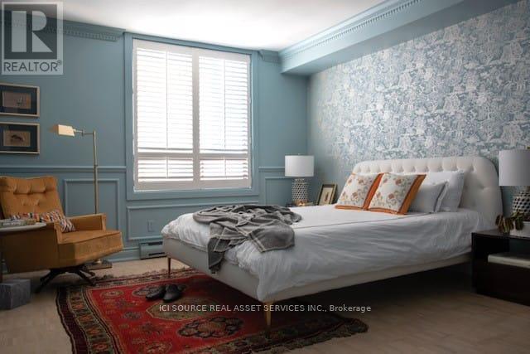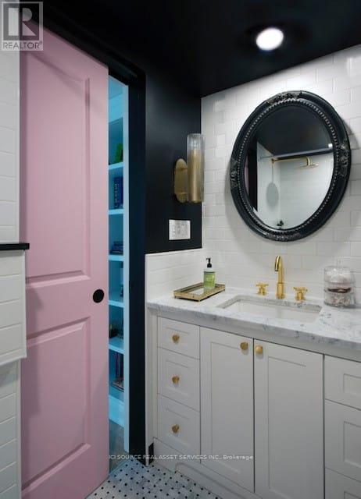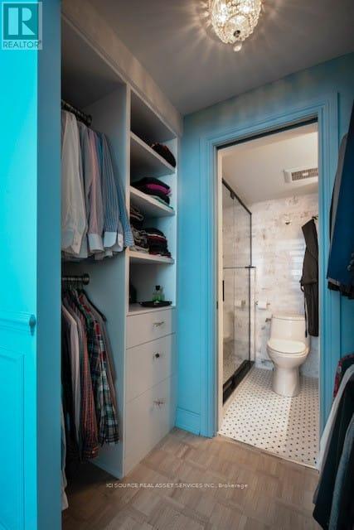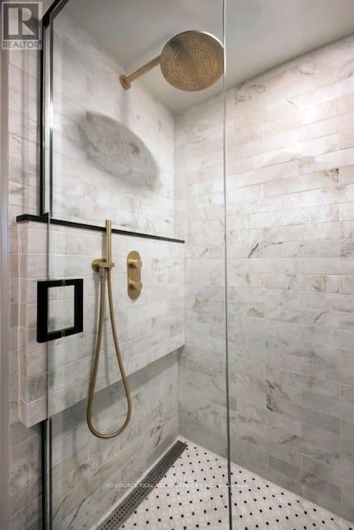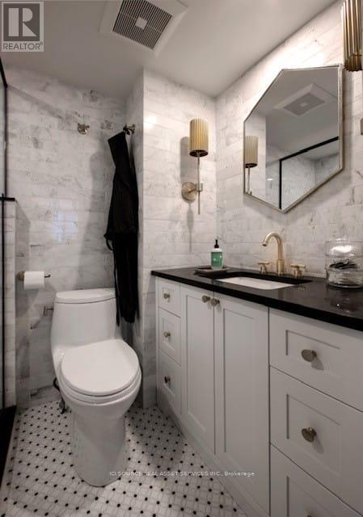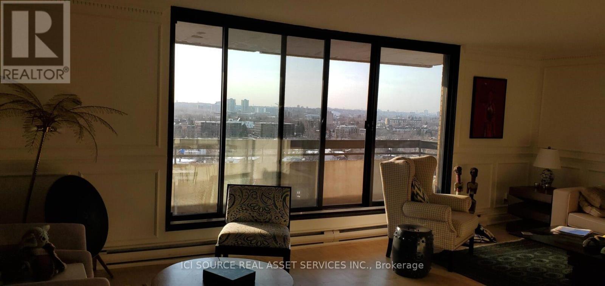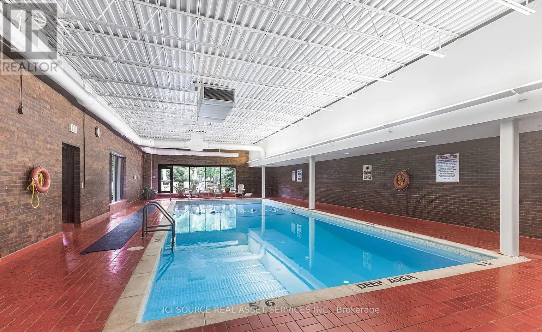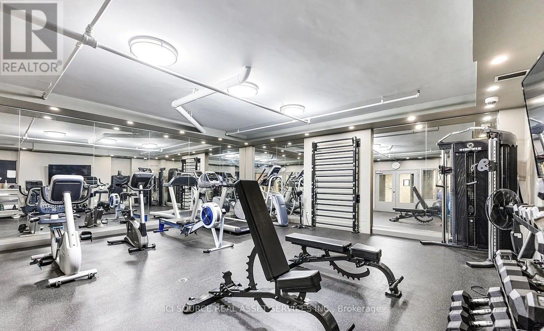1202 - 20 The Driveway Ottawa, Ontario K2P 1C8
$3,800 Monthly
AVAILABLE DECEMBER 1st! LUXURY 2-BEDROOM CONDO - 20 THE DRIVEWAY, OTTAWA. Experience refined living in this elegant 12th-floor condo offering 2 bedrooms, 2 bathrooms, and breathtaking Rideau Canal views. Perfectly located steps from Elgin Street and downtown Ottawa, this residence blends sophistication, comfort, and convenience. Featuring 1,180 sq ft of open-concept space, the unit boasts a modern kitchen with high-end appliances-induction cooktop, convection oven, built-in fridge, large freezer, and quartz counters. The living area opens onto a south-facing balcony overlooking the Canal. The primary suite includes a walk-in closet and ensuite, while the second bedroom is ideal for guests or an office. Enjoy in-unit laundry, central A/C, heated underground parking, and a storage locker. Electricity, heat, and water are included. Building amenities: indoor pool, sauna, updated gym, BBQ patio, party room, library, billiards, music room, guest suites, and workshop. This award-nominated suite (GOHBA 2020 Finalist) features elegant pastel tones, crystal and brass accents, and hardwood floors throughout. Lease terms: pets considered non-smoking minimum 1 year first and last month required.*For Additional Property Details Click The Brochure Icon Below* (id:50886)
Property Details
| MLS® Number | X12482983 |
| Property Type | Single Family |
| Community Name | 4104 - Ottawa Centre/Golden Triangle |
| Community Features | Pets Allowed With Restrictions |
| Features | Balcony, In Suite Laundry |
| Parking Space Total | 1 |
Building
| Bathroom Total | 2 |
| Bedrooms Above Ground | 2 |
| Bedrooms Total | 2 |
| Amenities | Exercise Centre, Storage - Locker |
| Basement Type | None |
| Cooling Type | Central Air Conditioning |
| Exterior Finish | Brick |
| Heating Fuel | Natural Gas |
| Heating Type | Forced Air |
| Size Interior | 1,000 - 1,199 Ft2 |
| Type | Apartment |
Parking
| Underground | |
| Garage |
Land
| Acreage | No |
Rooms
| Level | Type | Length | Width | Dimensions |
|---|---|---|---|---|
| Main Level | Bedroom | 4.27 m | 3.96 m | 4.27 m x 3.96 m |
| Main Level | Bedroom 2 | 3.66 m | 3.35 m | 3.66 m x 3.35 m |
| Main Level | Bathroom | 2.74 m | 1.83 m | 2.74 m x 1.83 m |
| Main Level | Bathroom | 2.44 m | 1.52 m | 2.44 m x 1.52 m |
| Main Level | Kitchen | 3.05 m | 2.74 m | 3.05 m x 2.74 m |
| Main Level | Living Room | 6.71 m | 3.96 m | 6.71 m x 3.96 m |
Contact Us
Contact us for more information
James Tasca
Broker of Record
(800) 253-1787
(855) 517-6424
(855) 517-6424
www.icisource.ca/

