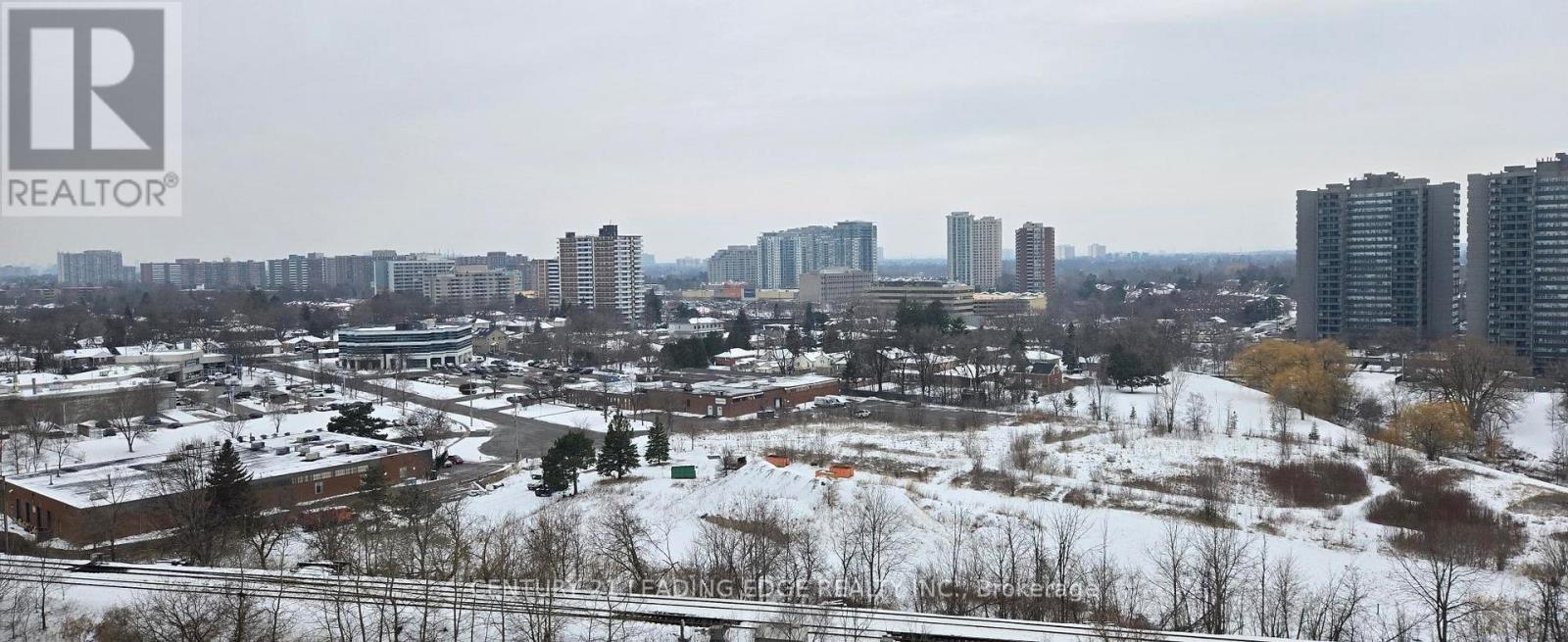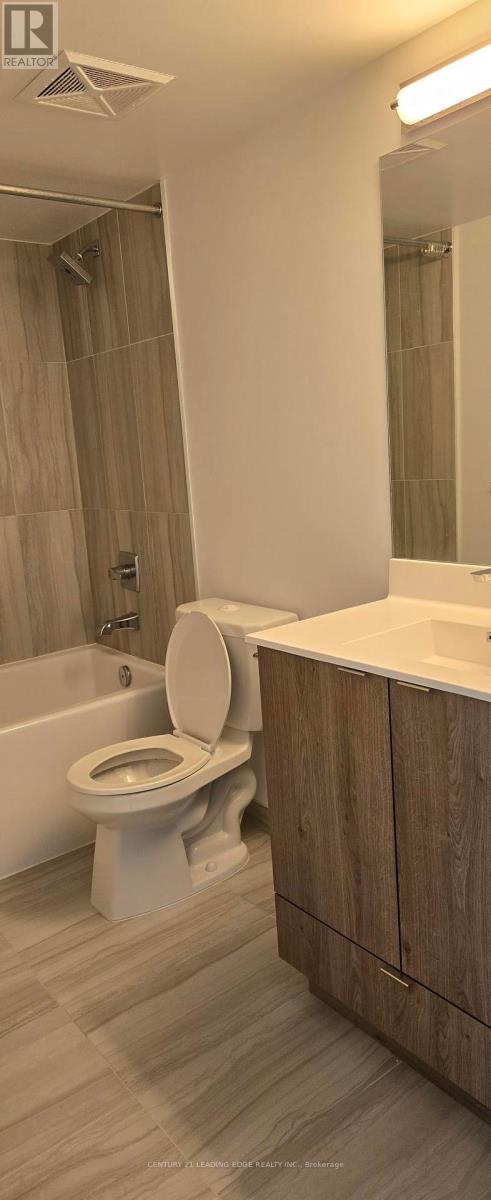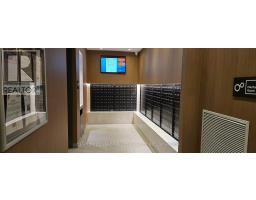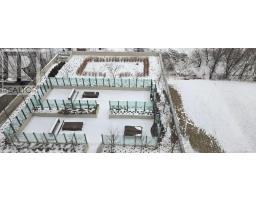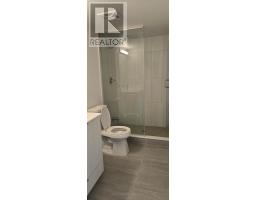1202 - 225 Village Green Square Toronto, Ontario M1S 0N4
2 Bedroom
2 Bathroom
800 - 899 ft2
Central Air Conditioning
$2,880 Monthly
Luxury Tridel - 2 Bedroom Corner Unit, Bright And Comfort , Unobstructed NE View, With 24 Hrs. Concierge ,Excellent Amenities And A Great Location, Few Mins Exit Hwy 401 And/Or Public Transit. This Suite Features Floor To Ceiling Windows A Beautiful Kitchen With Stainless Steel Appliances, Backsplash, Laminate Flooring, Cabinetry, Lovely Tiles, Full Size Washer/Dryer. Coffee Shop, Supermarket, Shops, Restaurants And Bank Near By. (id:50886)
Property Details
| MLS® Number | E11951549 |
| Property Type | Single Family |
| Neigbourhood | Agincourt South-Malvern West |
| Community Name | Agincourt South-Malvern West |
| Amenities Near By | Public Transit, Park |
| Community Features | Pet Restrictions |
| Features | Balcony |
| Parking Space Total | 1 |
| View Type | View, City View |
Building
| Bathroom Total | 2 |
| Bedrooms Above Ground | 2 |
| Bedrooms Total | 2 |
| Age | 6 To 10 Years |
| Amenities | Security/concierge, Party Room, Visitor Parking, Exercise Centre, Storage - Locker |
| Appliances | Dishwasher, Dryer, Washer, Window Coverings |
| Cooling Type | Central Air Conditioning |
| Fire Protection | Smoke Detectors |
| Flooring Type | Laminate |
| Foundation Type | Concrete |
| Size Interior | 800 - 899 Ft2 |
| Type | Apartment |
Parking
| Underground |
Land
| Acreage | No |
| Land Amenities | Public Transit, Park |
Rooms
| Level | Type | Length | Width | Dimensions |
|---|---|---|---|---|
| Flat | Living Room | 3.6 m | 5.93 m | 3.6 m x 5.93 m |
| Flat | Dining Room | 3.6 m | 5.93 m | 3.6 m x 5.93 m |
| Flat | Kitchen | 1.51 m | 1.52 m | 1.51 m x 1.52 m |
| Flat | Primary Bedroom | 3.12 m | 3.73 m | 3.12 m x 3.73 m |
| Flat | Bedroom 2 | 2.72 m | 2.82 m | 2.72 m x 2.82 m |
Contact Us
Contact us for more information
Ka Lok Alfonso Lee
Salesperson
Century 21 Leading Edge Realty Inc.
1053 Mcnicoll Avenue
Toronto, Ontario M1W 3W6
1053 Mcnicoll Avenue
Toronto, Ontario M1W 3W6
(416) 494-5955
(416) 494-4977
leadingedgerealty.c21.ca















