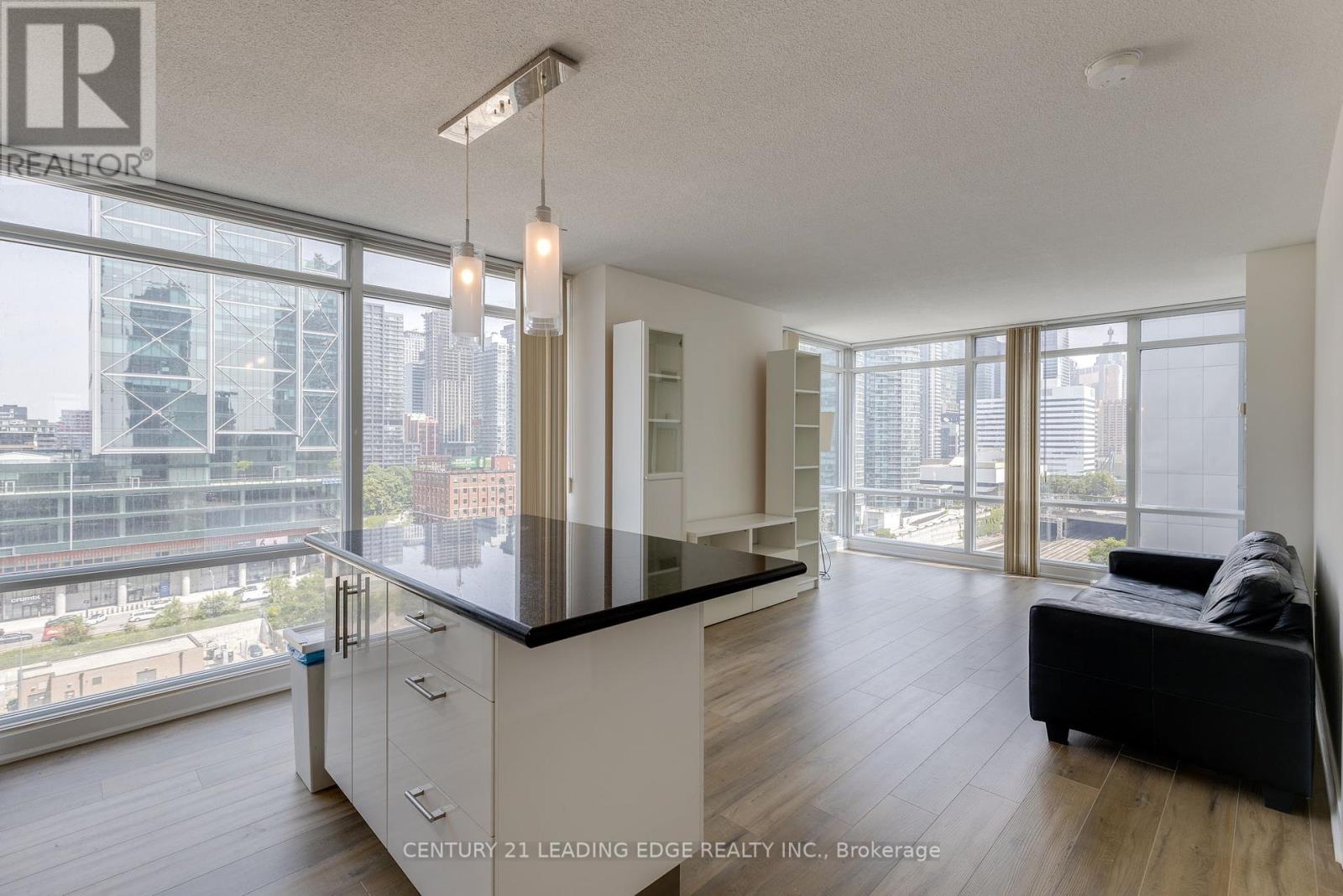1202 - 25 Telegram Mews Toronto, Ontario M5V 3Z1
$3,100 Monthly
Live In One Of The Best Locations In Downtown Toronto! Gorgeous 933 Sq Ft + 30 Sq Ft Balcony Corner Unit, 2 Bdrm + Open Concept Den, 2 Full Baths, Newly Renovated with New Flooring Throughout and Fresh Paint, Stainless Steel New Appliances. Parking Beside Elevator + Locker Included. Open Concept Living/Kitchen, Modern Finishes, Wall-To-Wall, Floor To Ceiling Windows With Plenty Of Natural Light. Recognized As One Of The Best Managed Condos In City Place. Indoor Pool, Hot Tub, Gym, Theatre, Outdoor Lounge, Bbq, Guest Suites, Etc! Underground Access To Sobeys. Steps To Transit, Waterfront, Cn Tower, Rogers Cntr & Hwy. (id:50886)
Property Details
| MLS® Number | C12219934 |
| Property Type | Single Family |
| Community Name | Waterfront Communities C1 |
| Amenities Near By | Beach, Hospital, Park, Public Transit |
| Community Features | Pet Restrictions |
| Features | Balcony, Carpet Free |
| Parking Space Total | 1 |
| Pool Type | Indoor Pool |
Building
| Bathroom Total | 2 |
| Bedrooms Above Ground | 2 |
| Bedrooms Below Ground | 1 |
| Bedrooms Total | 3 |
| Amenities | Security/concierge, Exercise Centre, Party Room, Recreation Centre, Storage - Locker |
| Appliances | Blinds, Dishwasher, Dryer, Hood Fan, Microwave, Stove, Washer, Refrigerator |
| Cooling Type | Central Air Conditioning |
| Exterior Finish | Concrete |
| Flooring Type | Vinyl |
| Foundation Type | Concrete |
| Heating Fuel | Natural Gas |
| Heating Type | Forced Air |
| Size Interior | 900 - 999 Ft2 |
| Type | Apartment |
Parking
| Underground | |
| Garage |
Land
| Acreage | No |
| Land Amenities | Beach, Hospital, Park, Public Transit |
Rooms
| Level | Type | Length | Width | Dimensions |
|---|---|---|---|---|
| Main Level | Living Room | 2.8 m | 3.27 m | 2.8 m x 3.27 m |
| Main Level | Dining Room | 2.35 m | 3.73 m | 2.35 m x 3.73 m |
| Main Level | Kitchen | 1.14 m | 2.96 m | 1.14 m x 2.96 m |
| Main Level | Primary Bedroom | 3.24 m | 2.89 m | 3.24 m x 2.89 m |
| Main Level | Bedroom 2 | 2.96 m | 2.76 m | 2.96 m x 2.76 m |
| Main Level | Den | 2.41 m | 2.88 m | 2.41 m x 2.88 m |
| Main Level | Bathroom | 2 m | 2.5 m | 2 m x 2.5 m |
| Main Level | Laundry Room | 1.5 m | 1 m | 1.5 m x 1 m |
Contact Us
Contact us for more information
Antonio Saade Housh
Broker
(647) 297-1112
antoniosaade.ca/
165 Main Street North
Markham, Ontario L3P 1Y2
(905) 471-2121
(905) 471-0832
leadingedgerealty.c21.ca
Sabin Biris
Salesperson
sabin-biris.c21.ca/
www.facebook.com/sabin.biris.C21
www.linkedin.com/in/sabin-biris/
165 Main Street North
Markham, Ontario L3P 1Y2
(905) 471-2121
(905) 471-0832
leadingedgerealty.c21.ca





















































