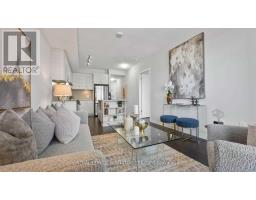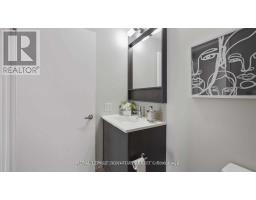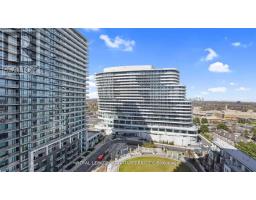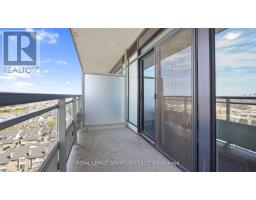1202 - 2560 Eglinton Avenue W Mississauga, Ontario L5M 5R1
2 Bedroom
2 Bathroom
600 - 699 ft2
Multi-Level
Central Air Conditioning
Forced Air
$2,500 Monthly
Stunning 1 Bedroom Plus Separate Den With 2 Full Bathrooms! Beautiful Layout With Oversized Den. Open View From Balcony. Perfect Location! Close To Erin Mills Shopping Centre, Credit Valley Hospital, Public Transit, Hwy 403. Well Managed Building. (id:50886)
Property Details
| MLS® Number | W12040454 |
| Property Type | Single Family |
| Community Name | Central Erin Mills |
| Amenities Near By | Hospital, Public Transit, Schools |
| Community Features | Pet Restrictions |
| Features | Balcony, Carpet Free |
| Parking Space Total | 1 |
Building
| Bathroom Total | 2 |
| Bedrooms Above Ground | 1 |
| Bedrooms Below Ground | 1 |
| Bedrooms Total | 2 |
| Age | 6 To 10 Years |
| Amenities | Security/concierge, Exercise Centre, Party Room, Storage - Locker |
| Appliances | Dishwasher, Dryer, Microwave, Stove, Washer, Window Coverings, Refrigerator |
| Architectural Style | Multi-level |
| Cooling Type | Central Air Conditioning |
| Exterior Finish | Concrete |
| Heating Fuel | Natural Gas |
| Heating Type | Forced Air |
| Size Interior | 600 - 699 Ft2 |
| Type | Apartment |
Parking
| Underground | |
| Garage |
Land
| Acreage | No |
| Land Amenities | Hospital, Public Transit, Schools |
Rooms
| Level | Type | Length | Width | Dimensions |
|---|---|---|---|---|
| Main Level | Living Room | 3.99 m | 3.35 m | 3.99 m x 3.35 m |
| Main Level | Dining Room | 3.99 m | 3.35 m | 3.99 m x 3.35 m |
| Main Level | Kitchen | 3.38 m | 2.71 m | 3.38 m x 2.71 m |
| Main Level | Primary Bedroom | 2.77 m | 3.4 m | 2.77 m x 3.4 m |
| Main Level | Den | 2.28 m | 1.97 m | 2.28 m x 1.97 m |
Contact Us
Contact us for more information
Sat Swaminathan
Broker
www.propertiesontario.com/
Royal LePage Signature Realty
30 Eglinton Ave W Ste 7
Mississauga, Ontario L5R 3E7
30 Eglinton Ave W Ste 7
Mississauga, Ontario L5R 3E7
(905) 568-2121
(905) 568-2588

















































































