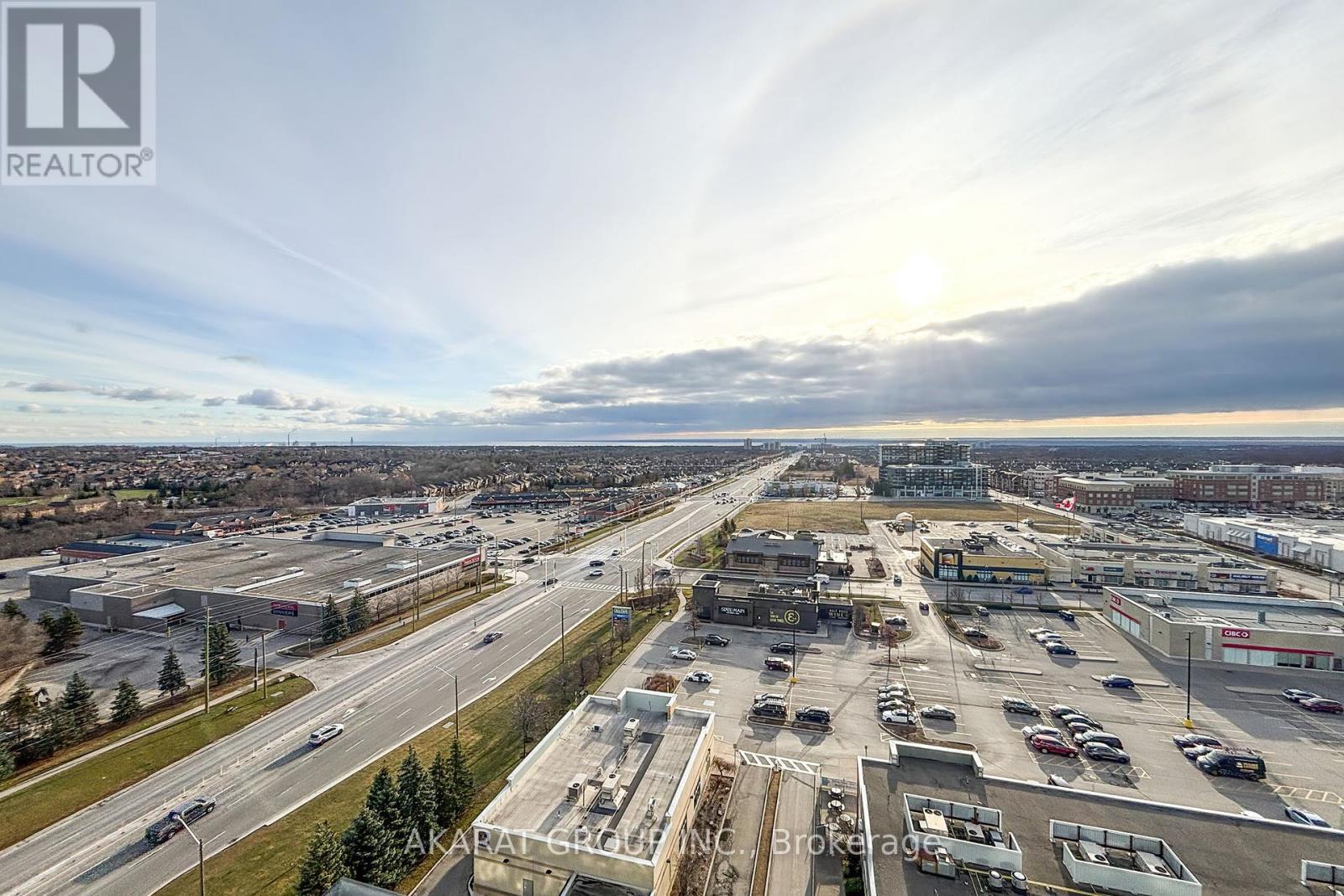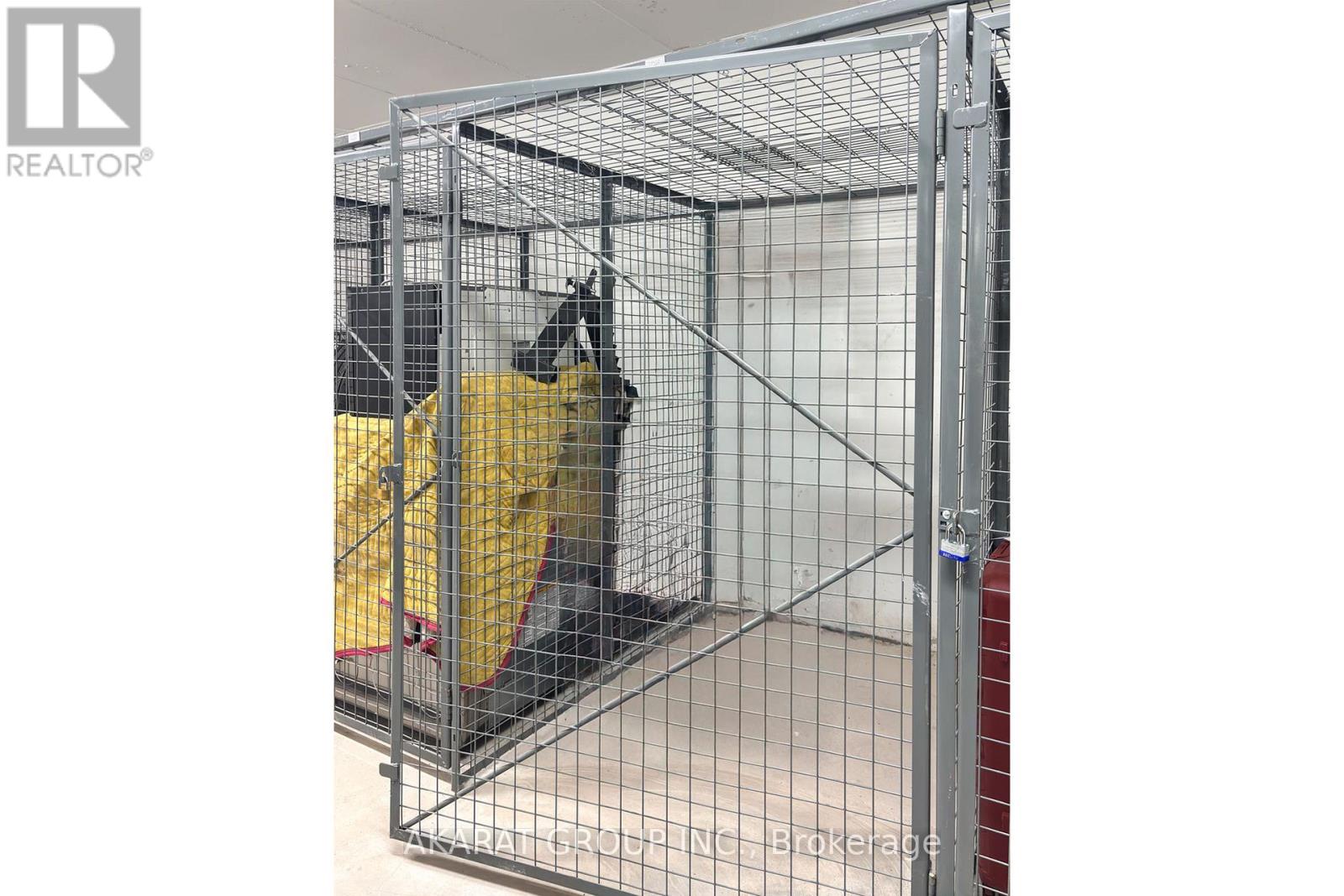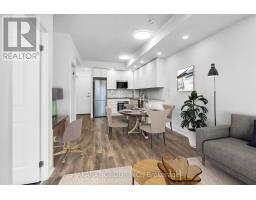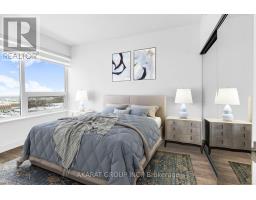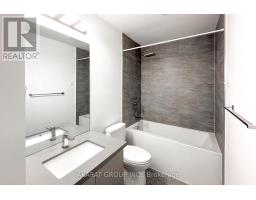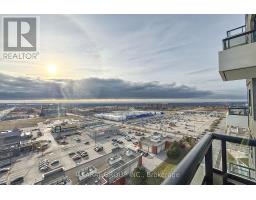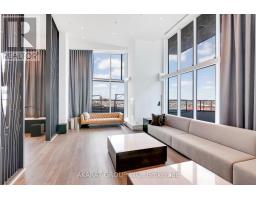1202 - 297 Oak Walk Drive Oakville, Ontario L6H 3R6
$2,500 Monthly
A bright and modern one bedroom apartment situated in one of the most convenient and connected locations in Oakville. This carpet-free unit offers unobstructed southeast views that extend all the way to Lake Ontario, filling the space with natural light throughout the day. Thoughtfully designed with stainless steel appliances, a built-in oven, Zebra blinds, and an abundance of pot lights, this apartment creates a warm and inviting ambiance, perfect for professionals, couples, or anyone seeking a vibrant and stylish living environment.Located at one of Oakville's best-served intersections, the building provides unparalleled access to amenities. A bus station is conveniently located right under the building, while supermarkets, restaurants, shopping venues, banks, and clinics are just steps away. The apartment also boasts direct access to major roads leading to the Go Train station, ensuring seamless commuting options.In addition to the beautifully designed living space, this unit comes with a dedicated parking space and a storage locker for added convenience. Residents will also enjoy the buildings exceptional amenities, including an outdoor pool, a fully equipped gym, a stylish party room, and a rooftop patio with BBQ facilities, perfect for entertaining and relaxation.Dont miss the chance to live in this stunning apartment that combines comfort, style, and unmatched convenience. **Virtually Staged Photos** (id:50886)
Property Details
| MLS® Number | W11899656 |
| Property Type | Single Family |
| Community Name | Uptown Core |
| AmenitiesNearBy | Hospital, Park, Public Transit |
| CommunityFeatures | Pet Restrictions, Community Centre |
| Features | Balcony, Carpet Free, In Suite Laundry |
| ParkingSpaceTotal | 1 |
| PoolType | Outdoor Pool |
| ViewType | View |
Building
| BathroomTotal | 1 |
| BedroomsAboveGround | 1 |
| BedroomsTotal | 1 |
| Amenities | Security/concierge, Exercise Centre, Party Room, Recreation Centre, Storage - Locker |
| Appliances | Oven - Built-in |
| CoolingType | Central Air Conditioning |
| ExteriorFinish | Concrete, Steel |
| FireProtection | Smoke Detectors |
| FlooringType | Laminate, Tile |
| HeatingFuel | Electric |
| HeatingType | Heat Pump |
| SizeInterior | 499.9955 - 598.9955 Sqft |
| Type | Apartment |
Parking
| Underground |
Land
| Acreage | No |
| LandAmenities | Hospital, Park, Public Transit |
Rooms
| Level | Type | Length | Width | Dimensions |
|---|---|---|---|---|
| Flat | Foyer | 1.7 m | 1.15 m | 1.7 m x 1.15 m |
| Flat | Living Room | 8 m | 3 m | 8 m x 3 m |
| Flat | Dining Room | 8 m | 3 m | 8 m x 3 m |
| Flat | Kitchen | 3 m | 2.6 m | 3 m x 2.6 m |
| Flat | Other | 1.2 m | 0.75 m | 1.2 m x 0.75 m |
| Flat | Bedroom | 4 m | 3 m | 4 m x 3 m |
| Flat | Bathroom | 3 m | 1.52 m | 3 m x 1.52 m |
https://www.realtor.ca/real-estate/27751819/1202-297-oak-walk-drive-oakville-uptown-core-uptown-core
Interested?
Contact us for more information
M. Abusaa
Broker of Record
700 Dorval Drive #505
Oakville, Ontario L6K 3V3
Mayada Wahsh
Salesperson
700 Dorval Drive #505
Oakville, Ontario L6K 3V3























