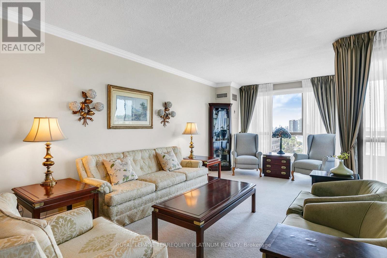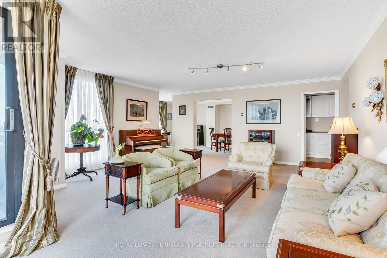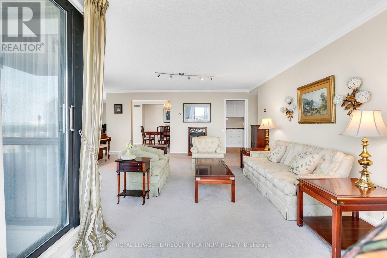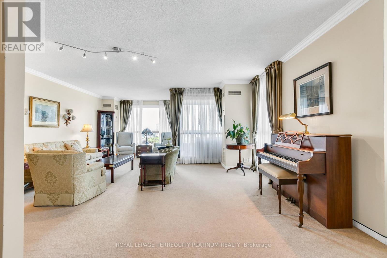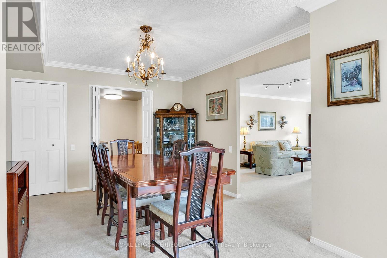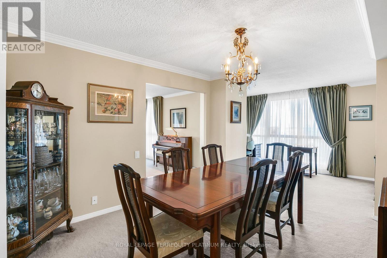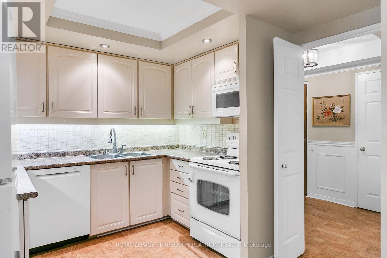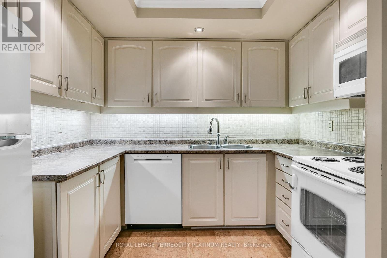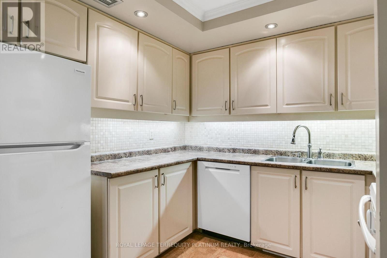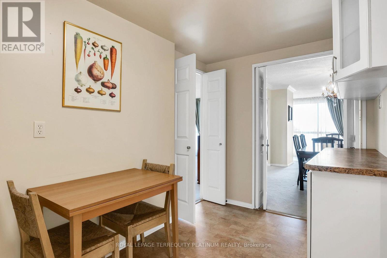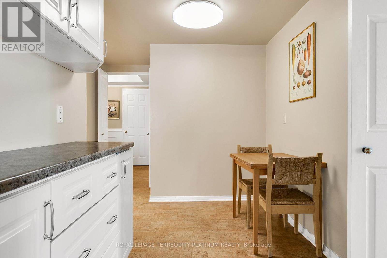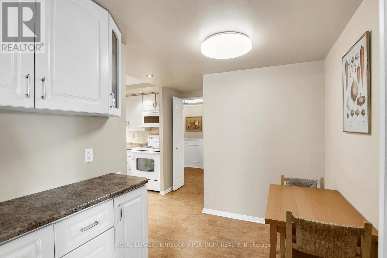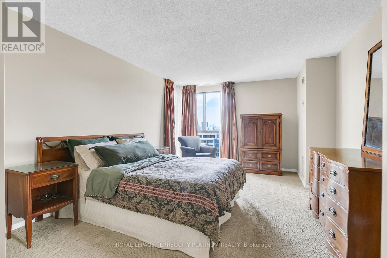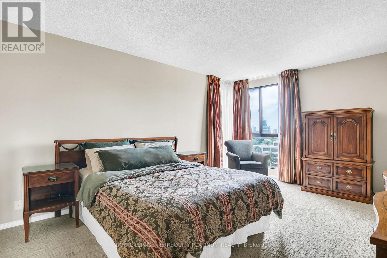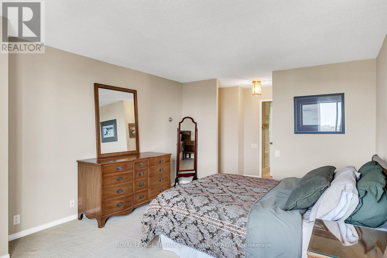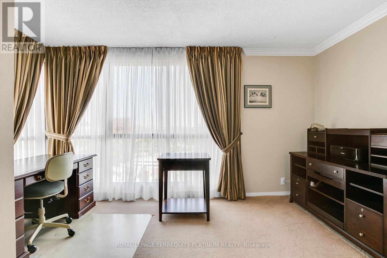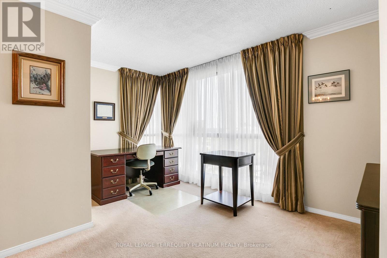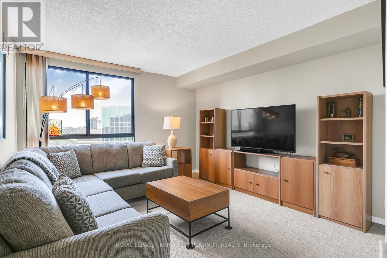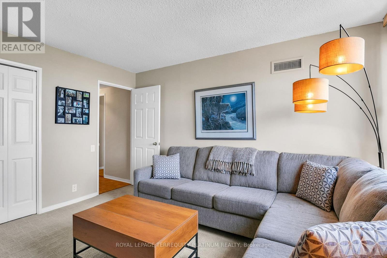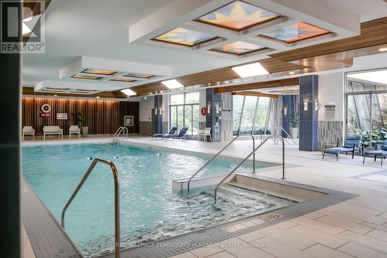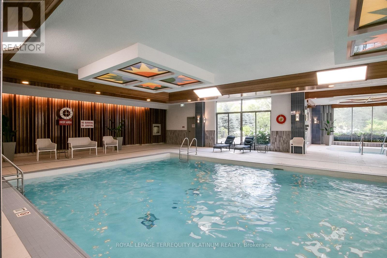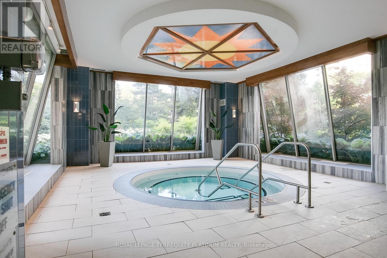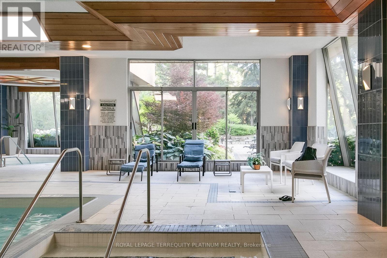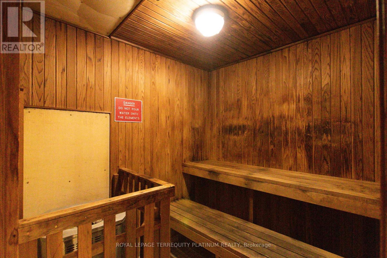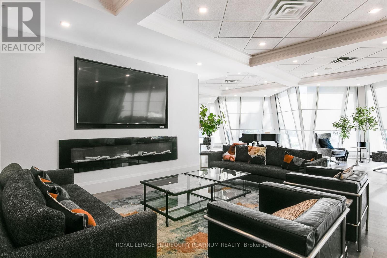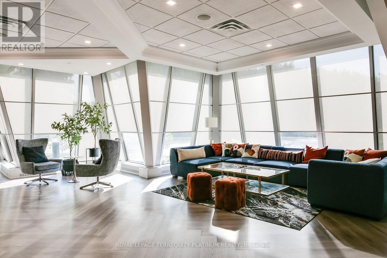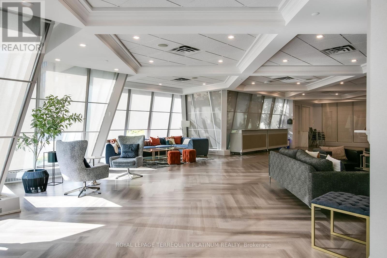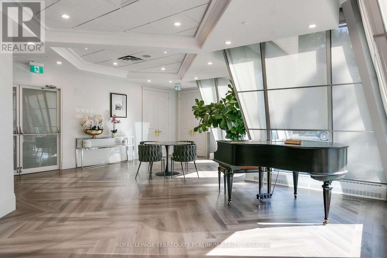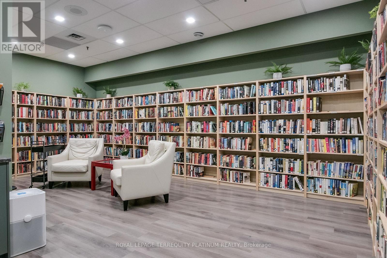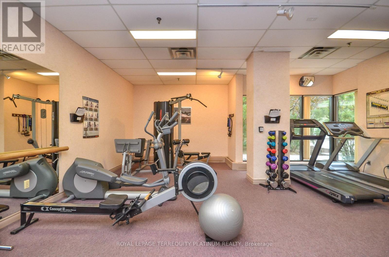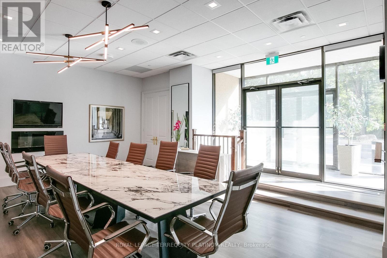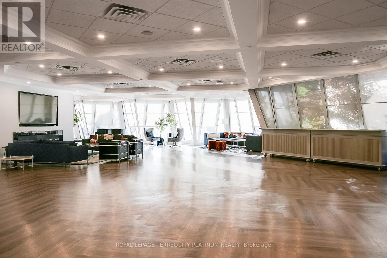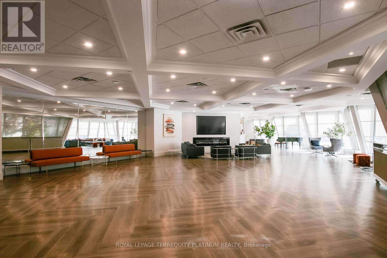1202 - 3 Concorde Place Toronto, Ontario M3C 3K7
$869,000Maintenance, Heat, Electricity, Water, Common Area Maintenance, Insurance
$1,816.59 Monthly
Maintenance, Heat, Electricity, Water, Common Area Maintenance, Insurance
$1,816.59 MonthlyDiscover exceptional space and comfort in this 2 bedroom + den suite at 3 Concorde Place. This bright and generously sized home offers over 1,800 sq ft of well-planned living space with large windows, an eat-in kitchen, formal dining area, and versatile den, perfect for a home office or guest space. With a thoughtful layout and plenty of natural light, this unit provides the ideal canvas for your personal touch. Residents of 3 Concorde Place enjoy first-class amenities including 24/7 security, an indoor pool, fitness centre, tennis and squash courts, sauna, party room, and beautifully landscaped grounds. Outdoor enthusiasts will love the nearby gardens and walking trails, offering a peaceful retreat right outside your door. Conveniently located with easy access to the DVP, transit, shopping, and downtown Toronto, this well-managed building combines space, comfort, and lifestyle. Don't miss this opportunity to own in one of Toronto's most established condominium communities! (id:50886)
Property Details
| MLS® Number | C12440636 |
| Property Type | Single Family |
| Community Name | Banbury-Don Mills |
| Amenities Near By | Public Transit |
| Community Features | Pet Restrictions |
| Features | Ravine, Balcony |
| Parking Space Total | 1 |
| Pool Type | Indoor Pool |
| View Type | View |
Building
| Bathroom Total | 2 |
| Bedrooms Above Ground | 2 |
| Bedrooms Total | 2 |
| Amenities | Exercise Centre, Recreation Centre, Sauna, Storage - Locker |
| Appliances | Dishwasher, Hood Fan, Microwave, Stove, Window Coverings, Refrigerator |
| Cooling Type | Central Air Conditioning |
| Exterior Finish | Concrete |
| Fire Protection | Security Guard |
| Flooring Type | Carpeted, Laminate |
| Heating Fuel | Natural Gas |
| Heating Type | Forced Air |
| Size Interior | 1,800 - 1,999 Ft2 |
| Type | Apartment |
Parking
| Underground | |
| Garage |
Land
| Acreage | No |
| Land Amenities | Public Transit |
Rooms
| Level | Type | Length | Width | Dimensions |
|---|---|---|---|---|
| Flat | Living Room | 7.67 m | 5.36 m | 7.67 m x 5.36 m |
| Flat | Dining Room | 3.4 m | 4.29 m | 3.4 m x 4.29 m |
| Flat | Kitchen | 4.78 m | 4.24 m | 4.78 m x 4.24 m |
| Flat | Primary Bedroom | 4.9 m | 3.71 m | 4.9 m x 3.71 m |
| Flat | Bedroom 2 | 4.06 m | 3.58 m | 4.06 m x 3.58 m |
| Flat | Den | 4.45 m | 2.21 m | 4.45 m x 2.21 m |
Contact Us
Contact us for more information
Alex Kluge
Broker of Record
www.torontohomeexperts.com/
293 Eglinton Ave E
Toronto, Ontario M4P 1L3
(416) 495-2792
(416) 485-2722
HTTP://www.TorontoHomeExperts.com
Elaine Mok
Broker
www.torontohomeexperts.com/
293 Eglinton Ave E
Toronto, Ontario M4P 1L3
(416) 495-2792
(416) 485-2722
HTTP://www.TorontoHomeExperts.com

