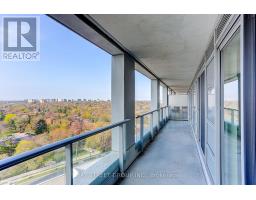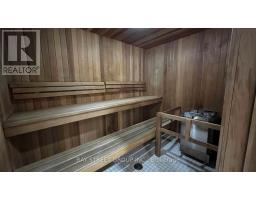1202 - 30 Herons Hill Way Toronto, Ontario M2J 0A7
2 Bedroom
1 Bathroom
699.9943 - 798.9932 sqft
Indoor Pool
Central Air Conditioning
Forced Air
$2,600 Monthly
Beautiful Two Bedroom Split Design w/Bright Floor-to-ceiling Windows. Walkout To Balcony In All Rooms. Spacious Master Bedroom With Walk-in Closet, 2nd Bedroom With Sliding Closet. Well-maintained & Ready To Move In. Upgraded Laminate Flooring And Stainless Steel Appliances. Amenities: Indoor Swimming Pool, Fitness/yoga Rm, Sauna, Theater, Cyber Lounge And Much More. Close To 404/sheppard, Fairview Mall & Subway, And Great Schools. (id:50886)
Property Details
| MLS® Number | C11900465 |
| Property Type | Single Family |
| Community Name | Henry Farm |
| AmenitiesNearBy | Hospital, Place Of Worship, Schools |
| CommunityFeatures | Pet Restrictions |
| Features | Balcony |
| ParkingSpaceTotal | 1 |
| PoolType | Indoor Pool |
Building
| BathroomTotal | 1 |
| BedroomsAboveGround | 2 |
| BedroomsTotal | 2 |
| Amenities | Exercise Centre, Sauna, Visitor Parking, Party Room, Storage - Locker, Security/concierge |
| CoolingType | Central Air Conditioning |
| ExteriorFinish | Concrete |
| FlooringType | Laminate |
| HeatingFuel | Natural Gas |
| HeatingType | Forced Air |
| SizeInterior | 699.9943 - 798.9932 Sqft |
| Type | Apartment |
Parking
| Underground |
Land
| Acreage | No |
| LandAmenities | Hospital, Place Of Worship, Schools |
Rooms
| Level | Type | Length | Width | Dimensions |
|---|---|---|---|---|
| Flat | Living Room | 5.56 m | 3.35 m | 5.56 m x 3.35 m |
| Flat | Dining Room | 5.58 m | 3.35 m | 5.58 m x 3.35 m |
| Flat | Kitchen | 2.32 m | 2.22 m | 2.32 m x 2.22 m |
| Flat | Primary Bedroom | 3.45 m | 3.04 m | 3.45 m x 3.04 m |
| Flat | Bedroom 2 | 2.74 m | 2.52 m | 2.74 m x 2.52 m |
https://www.realtor.ca/real-estate/27753520/1202-30-herons-hill-way-toronto-henry-farm-henry-farm
Interested?
Contact us for more information
Wendy Pu
Salesperson
Bay Street Group Inc.
8300 Woodbine Ave Ste 500
Markham, Ontario L3R 9Y7
8300 Woodbine Ave Ste 500
Markham, Ontario L3R 9Y7











































