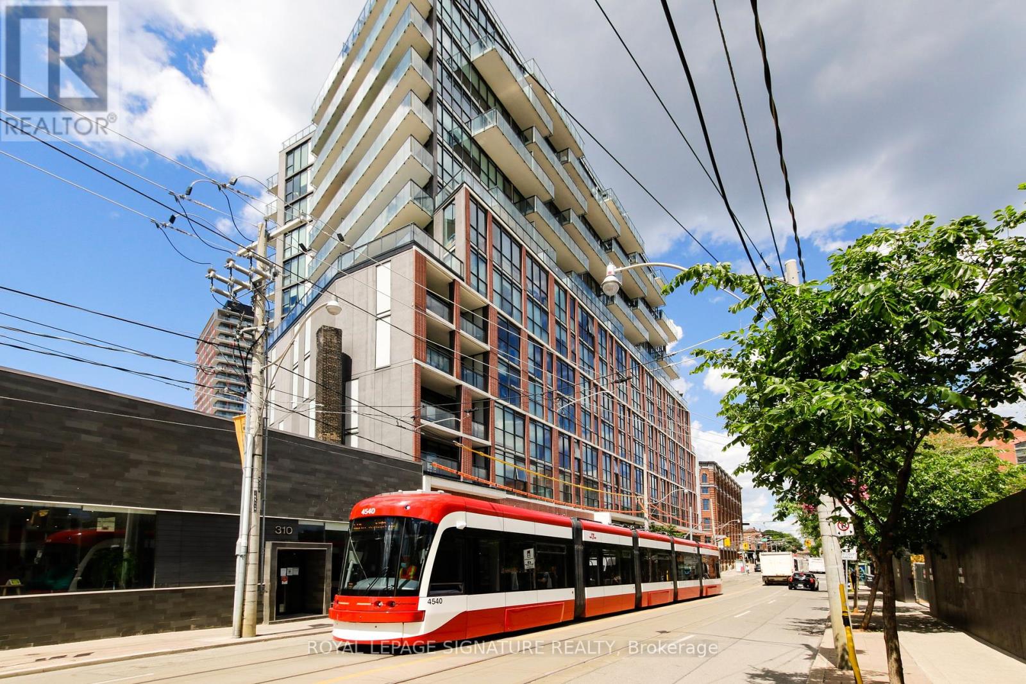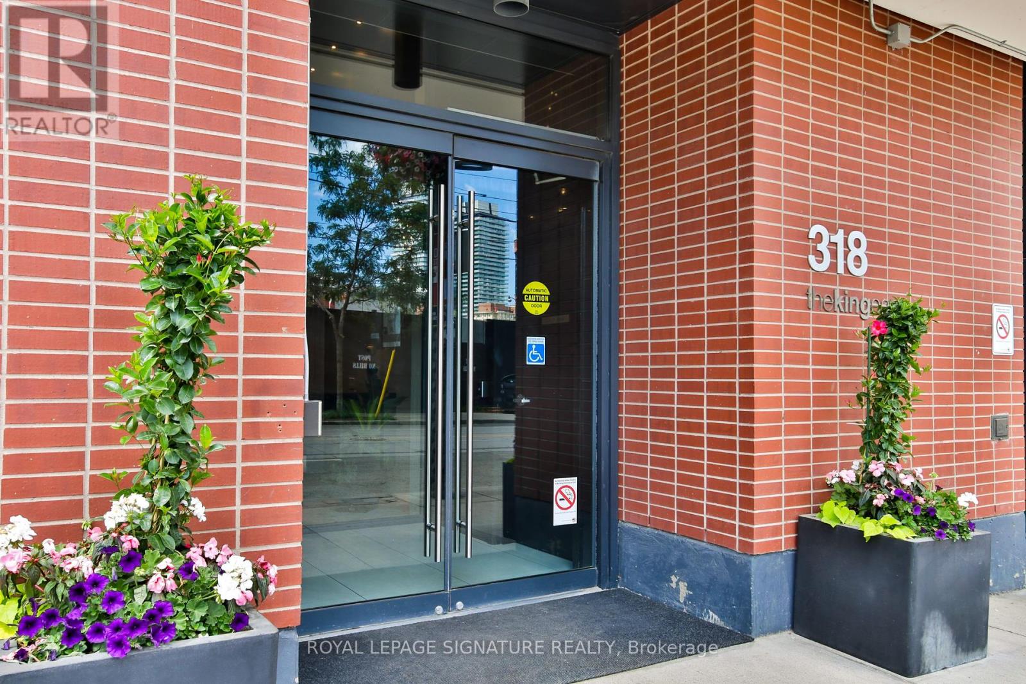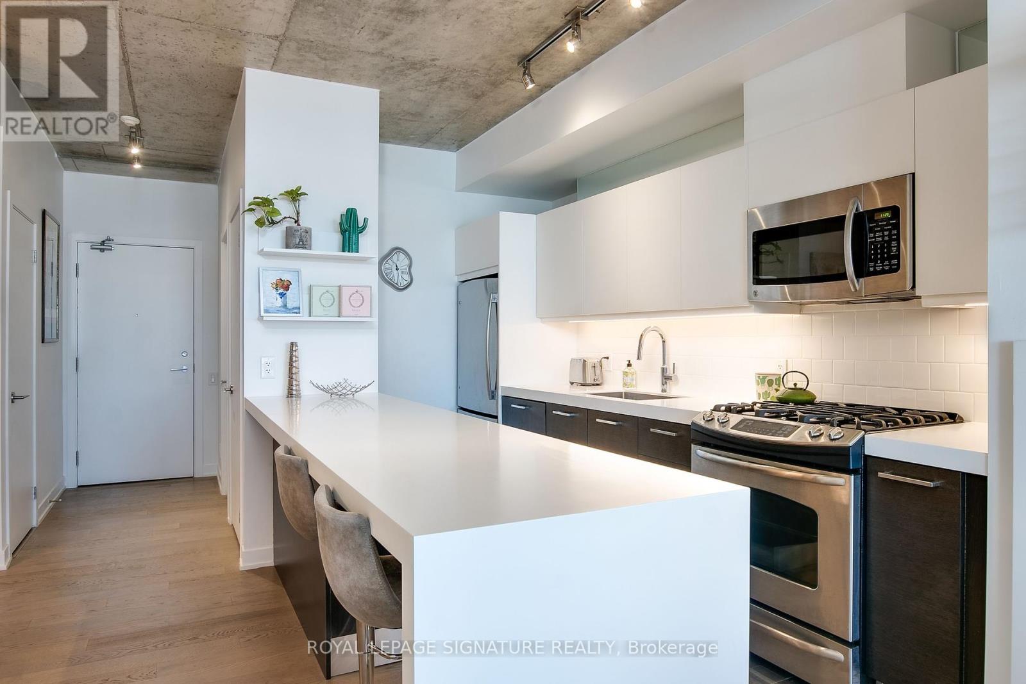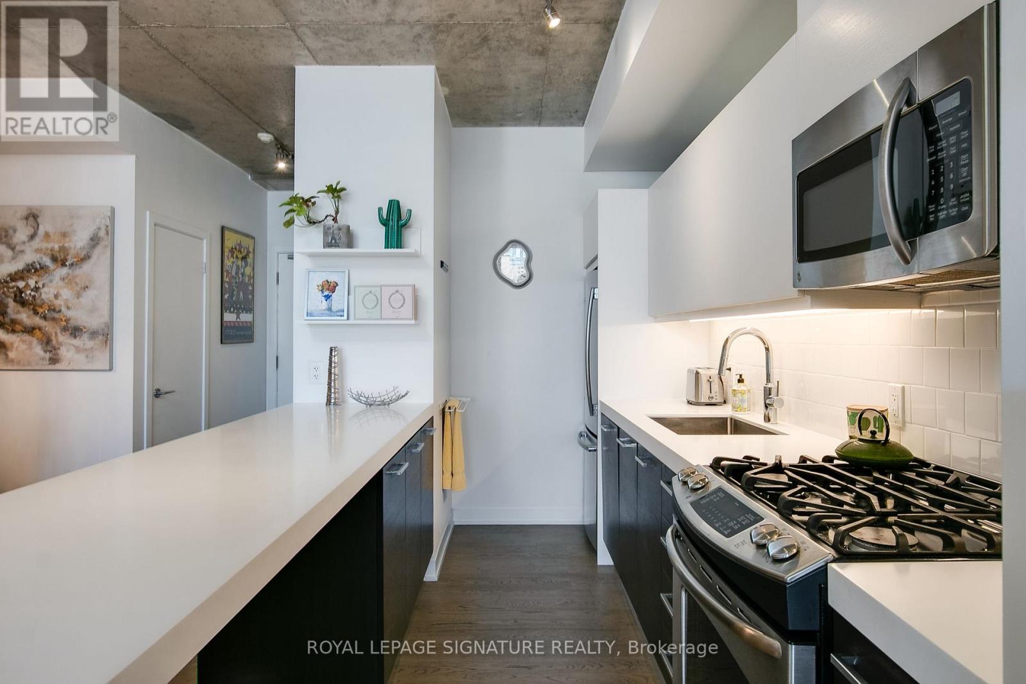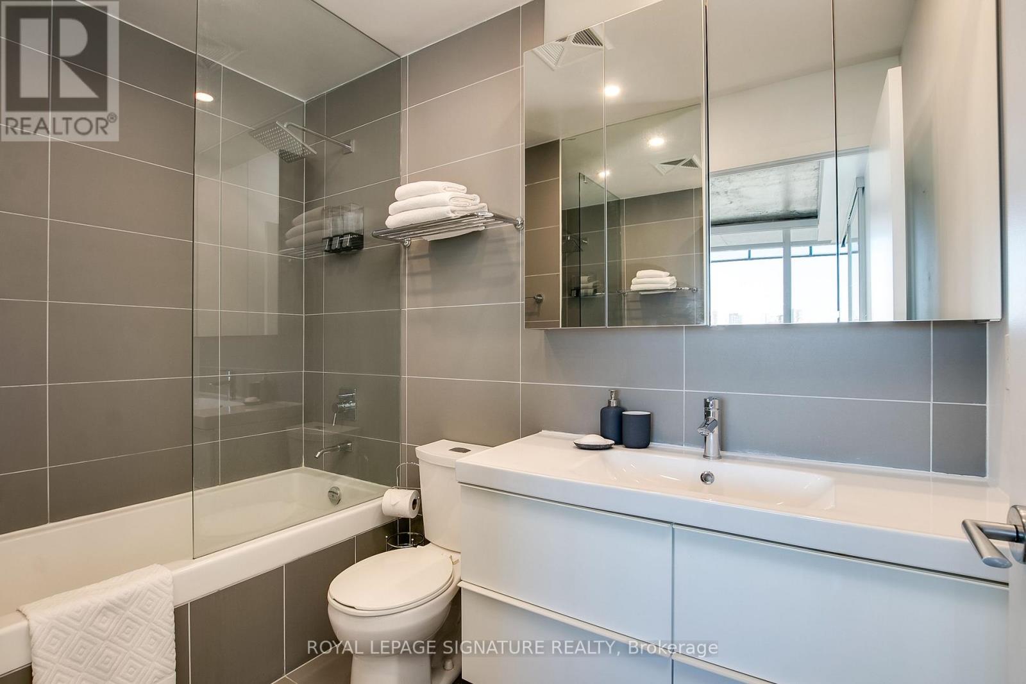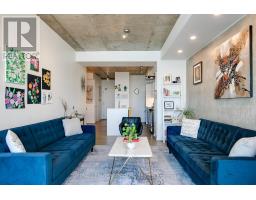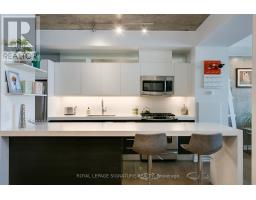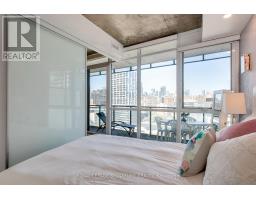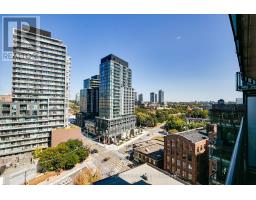1202 - 318 King Street E Toronto, Ontario M5A 0C1
$3,000 Monthly
The King East Lofts in Old York, in the trendy King East Designer's District, offers a quiet,boutique style condo living. This luxurious, luminous, spacious loft is ideal for executives workingfrom home. It's a 790 sq ft soft loft with a 126 sq ft balcony with unobstructed sprawling views ofthe city. The bonus is the gas BBQ hook up line on the balcony and the use of the existing BBQ isincluded! One can work in comfort and be productive but also easily spread out, chill and relaxafter work. Perhaps a nice BBQ with some wine on the balcony? This open concept loft boasts of 9 ftconcrete ceilings, floor to ceiling windows, a large den which could be a 2nd BD, 2 full 4 pcbathrooms, beautiful engineered hardwood and a modern kitchen with an extra large island with Coriancounters. Closets are well organized and blinds are included. Steps from Distillery District, St.Lawrence Market and TTC is at your doorstep! What more could one want! **** EXTRAS **** Locker for extra storage is included. Parking currently occupied, may be available for lease at anadditional cost, when available. (id:50886)
Property Details
| MLS® Number | C11919957 |
| Property Type | Single Family |
| Community Name | Moss Park |
| AmenitiesNearBy | Park, Public Transit |
| CommunityFeatures | Pet Restrictions |
| Features | Balcony |
| ViewType | View |
| WaterFrontType | Waterfront |
Building
| BathroomTotal | 2 |
| BedroomsAboveGround | 1 |
| BedroomsBelowGround | 1 |
| BedroomsTotal | 2 |
| Amenities | Security/concierge, Party Room, Visitor Parking, Storage - Locker |
| Appliances | Dishwasher, Microwave, Stove, Window Coverings |
| CoolingType | Central Air Conditioning |
| ExteriorFinish | Brick, Concrete |
| FlooringType | Hardwood, Tile |
| HeatingFuel | Natural Gas |
| HeatingType | Heat Pump |
| SizeInterior | 699.9943 - 798.9932 Sqft |
| Type | Apartment |
Parking
| Underground |
Land
| Acreage | No |
| LandAmenities | Park, Public Transit |
| SurfaceWater | Lake/pond |
Rooms
| Level | Type | Length | Width | Dimensions |
|---|---|---|---|---|
| Flat | Living Room | 6.58 m | 3.38 m | 6.58 m x 3.38 m |
| Flat | Dining Room | 6.58 m | 3.38 m | 6.58 m x 3.38 m |
| Flat | Kitchen | Measurements not available | ||
| Flat | Primary Bedroom | 3.38 m | 2.74 m | 3.38 m x 2.74 m |
| Flat | Den | 3.1 m | 2.82 m | 3.1 m x 2.82 m |
| Flat | Bathroom | Measurements not available | ||
| Flat | Bathroom | Measurements not available |
https://www.realtor.ca/real-estate/27794184/1202-318-king-street-e-toronto-moss-park-moss-park
Interested?
Contact us for more information
Taleen Chouljian
Salesperson
8 Sampson Mews Suite 201 The Shops At Don Mills
Toronto, Ontario M3C 0H5


