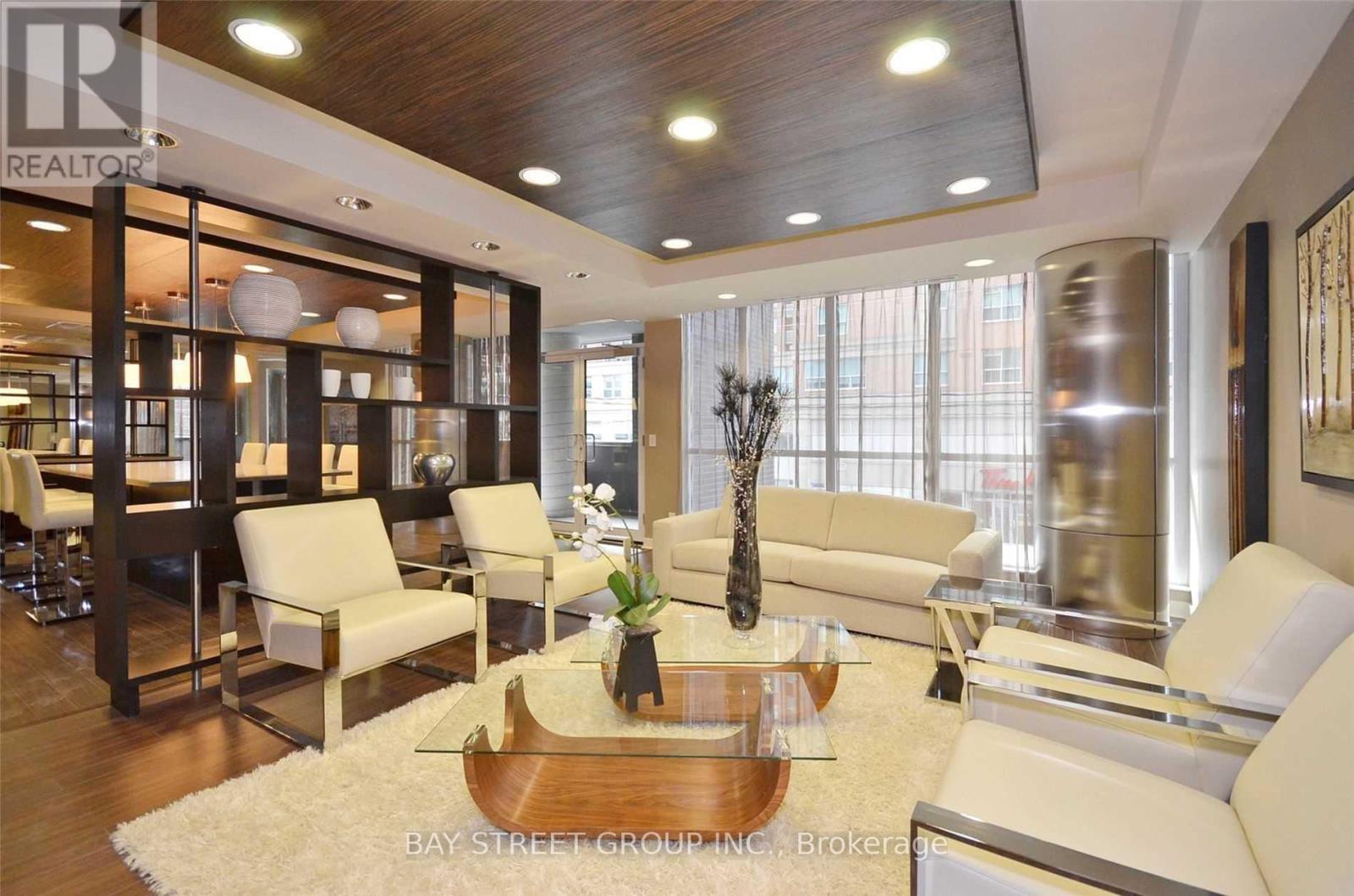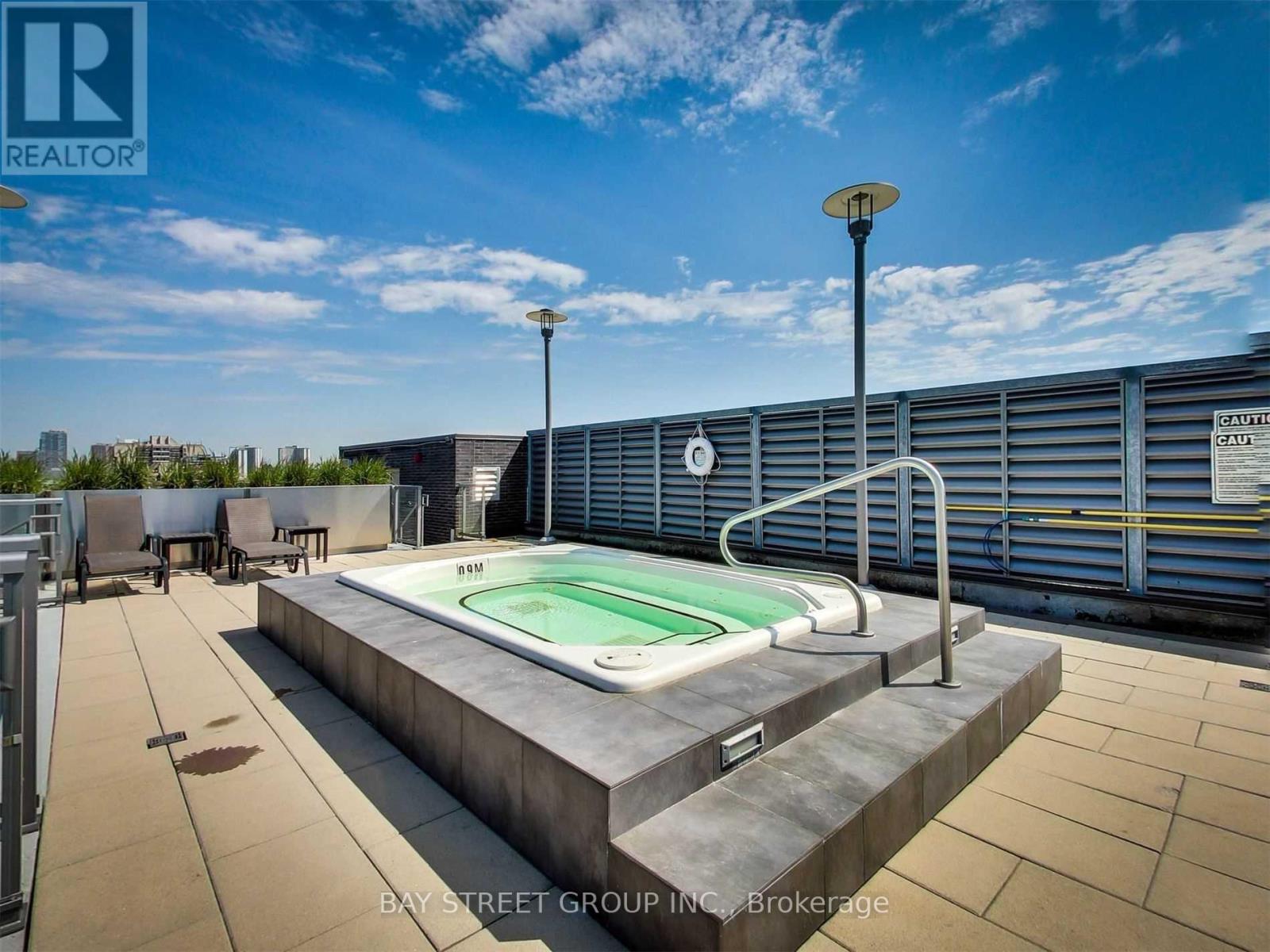1202 - 320 Richmond Street E Toronto, Ontario M5A 1P9
$515,000Maintenance, Common Area Maintenance, Heat, Insurance, Parking, Water
$424.65 Monthly
Maintenance, Common Area Maintenance, Heat, Insurance, Parking, Water
$424.65 MonthlyUnbeatable Location with Underground Parking! Welcome to The Modern a stylish 1-bedroom condo offering the perfect blend of comfort and convenience. This bright, open-concept unit features a modern kitchen with a large island, upgraded countertops, stainless steel appliances, and wood floors throughout. Enjoy the convenience of the TTC at your doorstep, and walk to St. Lawrence Market, the Distillery District, the waterfront, shops, and top dining spots. Quick access to the Gardiner Expressway and DVP makes commuting a breeze. Exceptional building amenities include a stunning rooftop terrace with BBQs, two plunge pools, and private cabanas. Plus, enjoy a party room with catering kitchen, bar and billiards, a fully equipped exercise room, steam room, and yoga/meditation space. Live in style and comfort at the heart of downtown Toronto! (id:50886)
Property Details
| MLS® Number | C12172445 |
| Property Type | Single Family |
| Community Name | Moss Park |
| Amenities Near By | Hospital, Public Transit |
| Community Features | Pet Restrictions, Community Centre |
| Features | Balcony, In Suite Laundry |
| Parking Space Total | 1 |
| Pool Type | Outdoor Pool |
Building
| Bathroom Total | 1 |
| Bedrooms Above Ground | 1 |
| Bedrooms Total | 1 |
| Age | 11 To 15 Years |
| Amenities | Security/concierge, Exercise Centre, Party Room, Recreation Centre |
| Cooling Type | Central Air Conditioning |
| Exterior Finish | Aluminum Siding, Concrete |
| Flooring Type | Wood |
| Heating Fuel | Natural Gas |
| Heating Type | Forced Air |
| Size Interior | 0 - 499 Ft2 |
| Type | Apartment |
Parking
| Underground | |
| Garage |
Land
| Acreage | No |
| Land Amenities | Hospital, Public Transit |
Rooms
| Level | Type | Length | Width | Dimensions |
|---|---|---|---|---|
| Main Level | Living Room | 3.05 m | 2.46 m | 3.05 m x 2.46 m |
| Main Level | Kitchen | 3.35 m | 3.28 m | 3.35 m x 3.28 m |
| Main Level | Primary Bedroom | 2.72 m | 2.46 m | 2.72 m x 2.46 m |
https://www.realtor.ca/real-estate/28364905/1202-320-richmond-street-e-toronto-moss-park-moss-park
Contact Us
Contact us for more information
Owen Zhu
Salesperson
8300 Woodbine Ave Ste 500
Markham, Ontario L3R 9Y7
(905) 909-0101
(905) 909-0202
Vicky Zou
Broker
vickyzou.com/
8300 Woodbine Ave Ste 500
Markham, Ontario L3R 9Y7
(905) 909-0101
(905) 909-0202















































