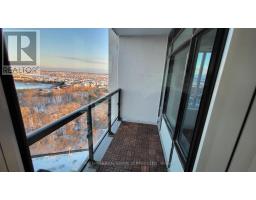1202 - 8010 Derry Road Milton, Ontario L9T 9N3
$3,100 Monthly
The perfect blend of natural light , style, and functionality in this stunning 2 -bedroom + den, 2-full bathroom condo. Designed for maximum comfort and efficient use of space, this unit boasts views of the Toronto and ravine. The modern kitchen is equipped with top-of -the line appliances ,including an ensuite washer, dryer, ideal for professionals.. One underground parking spot for added convenience., Ample out door visitor parking. Located in a prime location with easy access to major highways, Milton Hospital , and host of local amenities. The Landlord is including all utilities int he rental price (id:50886)
Property Details
| MLS® Number | W11882779 |
| Property Type | Single Family |
| Community Name | 1028 - CO Coates |
| Amenities Near By | Hospital, Park |
| Communication Type | High Speed Internet |
| Community Features | Pets Not Allowed |
| Features | Ravine, Balcony, Trash Compactor, Carpet Free, In Suite Laundry |
| Parking Space Total | 1 |
| View Type | City View |
Building
| Bathroom Total | 2 |
| Bedrooms Above Ground | 2 |
| Bedrooms Below Ground | 1 |
| Bedrooms Total | 3 |
| Age | New Building |
| Amenities | Storage - Locker, Security/concierge |
| Appliances | Dishwasher, Dryer, Microwave, Hood Fan, Stove, Washer, Refrigerator |
| Cooling Type | Central Air Conditioning |
| Exterior Finish | Brick |
| Fire Protection | Security Guard |
| Flooring Type | Laminate |
| Heating Fuel | Natural Gas |
| Heating Type | Forced Air |
| Size Interior | 800 - 899 Ft2 |
| Type | Apartment |
Parking
| Underground |
Land
| Acreage | No |
| Land Amenities | Hospital, Park |
Rooms
| Level | Type | Length | Width | Dimensions |
|---|---|---|---|---|
| Main Level | Kitchen | 2.99 m | 2.13 m | 2.99 m x 2.13 m |
| Main Level | Living Room | 4.16 m | 4.1 m | 4.16 m x 4.1 m |
| Main Level | Primary Bedroom | 3.25 m | 2.79 m | 3.25 m x 2.79 m |
| Main Level | Bedroom | 3.1 m | 2.5 m | 3.1 m x 2.5 m |
| Main Level | Den | 3.25 m | 1.75 m | 3.25 m x 1.75 m |
Contact Us
Contact us for more information
Cathey Mills
Salesperson
www.catheymills.ca/
www.facebook.com/CatheyandRonnie
www.linkedin.com/in/catheymills/
251 North Service Rd #102
Oakville, Ontario L6M 3E7
(905) 338-3737
(905) 338-7351
Ronnie Mills
Salesperson
(905) 849-3335
www.ronniemills.com/
251 North Service Rd #102
Oakville, Ontario L6M 3E7
(905) 338-3737
(905) 338-7351































