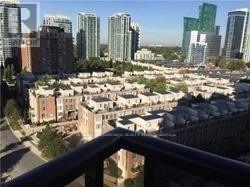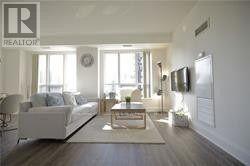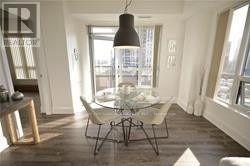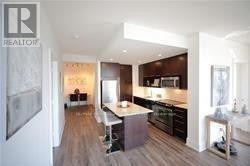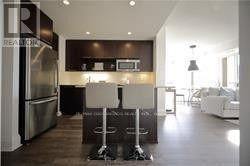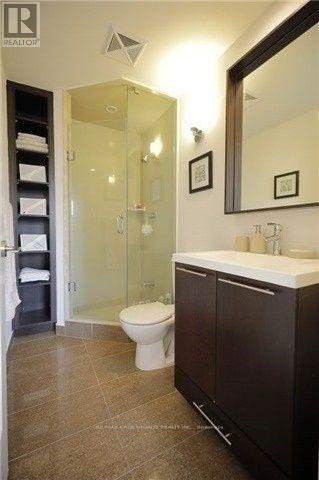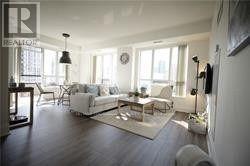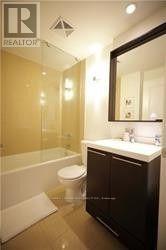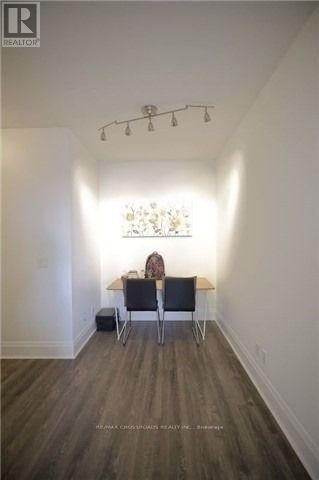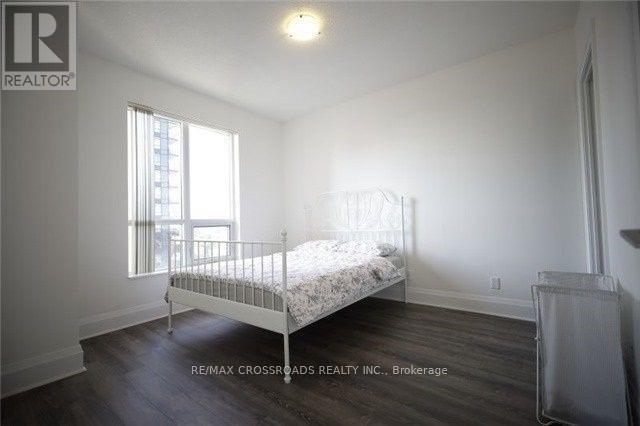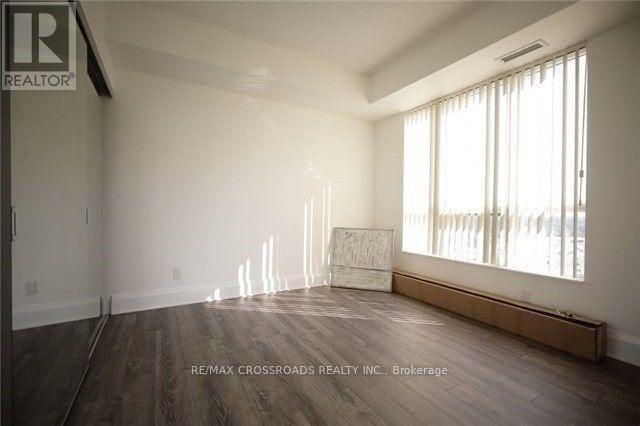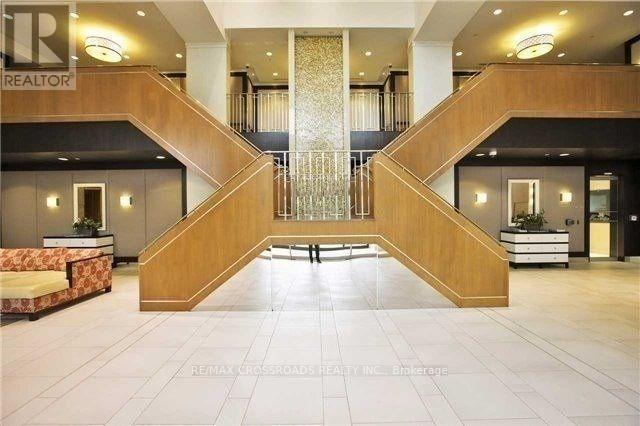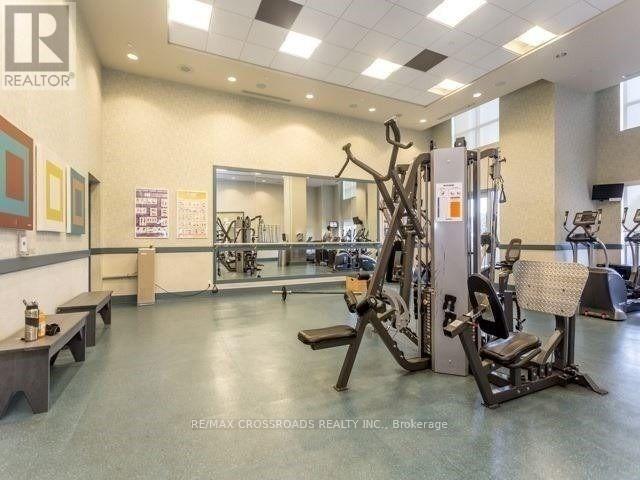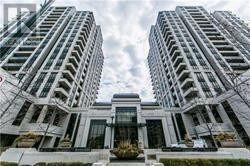1203 - 100 Harrison Garden Boulevard Toronto, Ontario M2N 0C2
3 Bedroom
2 Bathroom
1,000 - 1,199 ft2
Central Air Conditioning
Forced Air
$3,400 Monthly
2 + 1 Den Luxury Avonshire By Tridel Energy Green Building, Rare Corner Unit With Unobstructed North View With Open Balcony, Spacious and Functional Layout, High End Laminate Floor, Frameless Shower Door. 9Ft Ceiling W/Bright & Large Window, Modern Open Concept Kitchen With Custom Built Island, Granite Countertop. Amenities Include: Gym, Pool, Party, Media/Game/Billiard/Board Rm, 24 Hr Concierge. (id:50886)
Property Details
| MLS® Number | C12454642 |
| Property Type | Single Family |
| Community Name | Willowdale East |
| Community Features | Pets Not Allowed |
| Features | Balcony |
| Parking Space Total | 1 |
Building
| Bathroom Total | 2 |
| Bedrooms Above Ground | 2 |
| Bedrooms Below Ground | 1 |
| Bedrooms Total | 3 |
| Age | 6 To 10 Years |
| Amenities | Storage - Locker |
| Appliances | Dishwasher, Dryer, Microwave, Stove, Washer, Refrigerator |
| Cooling Type | Central Air Conditioning |
| Exterior Finish | Concrete |
| Flooring Type | Wood |
| Heating Fuel | Natural Gas |
| Heating Type | Forced Air |
| Size Interior | 1,000 - 1,199 Ft2 |
| Type | Apartment |
Parking
| Underground | |
| Garage |
Land
| Acreage | No |
Rooms
| Level | Type | Length | Width | Dimensions |
|---|---|---|---|---|
| Main Level | Living Room | 6.13 m | 3.85 m | 6.13 m x 3.85 m |
| Main Level | Dining Room | 6.13 m | 3.85 m | 6.13 m x 3.85 m |
| Main Level | Kitchen | 2.74 m | 3.25 m | 2.74 m x 3.25 m |
| Main Level | Bedroom 2 | 3.21 m | 3.31 m | 3.21 m x 3.31 m |
| Main Level | Primary Bedroom | 3.39 m | 3.84 m | 3.39 m x 3.84 m |
| Main Level | Den | 2.06 m | 3.14 m | 2.06 m x 3.14 m |
Contact Us
Contact us for more information
Thomas Liu
Broker
RE/MAX Crossroads Realty Inc.
208 - 8901 Woodbine Ave
Markham, Ontario L3R 9Y4
208 - 8901 Woodbine Ave
Markham, Ontario L3R 9Y4
(905) 305-0505
(905) 305-0506
www.remaxcrossroads.ca/


