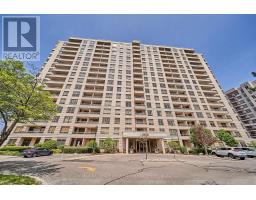1203 - 1000 The Esplanade Road N Pickering, Ontario L1V 6V4
$2,200 Monthly
Charming 1-Bedroom Condo In One Of Pickerings Most Desirable Buildings. Welcome To This Spacious 1-Bedroom Condo, Offering Nearly 700 Sq Ft Of Comfortable Living Space In One Of Pickering's Most Sought-After Buildings. This Unit Features Updated Laminate Flooring Throughout (No Carpet!), Creating A Modern And Low-Maintenance Environment. The Open-Concept Living Area Is Perfect For Both Relaxation And Entertaining. Enjoy The Added Convenience Of Underground Parking, And With Rental Including All Utilities, Internet, And Cable TV, Everything You Need Is Included For A Stress-Free Lifestyle. This Condo Is Ideally Located Within Walking Distance To Parks, Public Transit, Pickering Mall, A Variety Of Restaurants And More. The Building Also Offers Fantastic Amenities, Including A Car Wash, Gym, Outdoor Pool, And A Large Party Room Perfect For Hosting Gatherings. Feel Secure With 24/7 Gate House Security. Don't Miss Out On The Opportunity To Call This Beautiful Space Your New Home ! (id:50886)
Property Details
| MLS® Number | E12060782 |
| Property Type | Single Family |
| Community Name | Town Centre |
| Amenities Near By | Park, Public Transit |
| Communication Type | High Speed Internet |
| Community Features | Pets Not Allowed, Community Centre |
| Features | Elevator, Carpet Free |
| Parking Space Total | 1 |
| View Type | View |
Building
| Bathroom Total | 1 |
| Bedrooms Above Ground | 1 |
| Bedrooms Total | 1 |
| Amenities | Car Wash, Exercise Centre, Party Room, Visitor Parking |
| Cooling Type | Central Air Conditioning |
| Exterior Finish | Concrete |
| Fire Protection | Security Guard |
| Flooring Type | Tile, Laminate |
| Size Interior | 600 - 699 Ft2 |
| Type | Apartment |
Parking
| Underground | |
| Garage |
Land
| Acreage | No |
| Land Amenities | Park, Public Transit |
Rooms
| Level | Type | Length | Width | Dimensions |
|---|---|---|---|---|
| Main Level | Foyer | 1.8 m | 1.3 m | 1.8 m x 1.3 m |
| Main Level | Kitchen | 2.7 m | 2.8 m | 2.7 m x 2.8 m |
| Main Level | Living Room | 6.9 m | 3.44 m | 6.9 m x 3.44 m |
| Main Level | Dining Room | 6.9 m | 3.44 m | 6.9 m x 3.44 m |
| Main Level | Primary Bedroom | 4 m | 3.06 m | 4 m x 3.06 m |
| Main Level | Bathroom | Measurements not available |
Contact Us
Contact us for more information
Connor Oprey
Salesperson
www.facebook.com/opreyrealestate
314 Harwood Ave South #200
Ajax, Ontario L1S 2J1
(905) 683-5000
(905) 619-2500
www.remaxhallmark.com/Hallmark-Durham



























