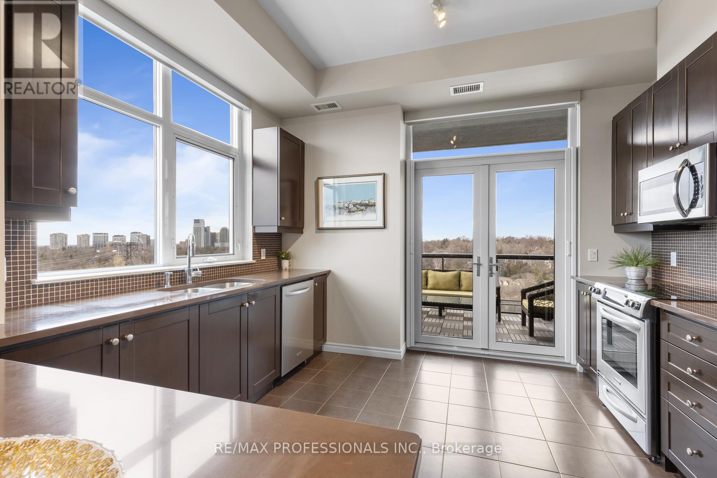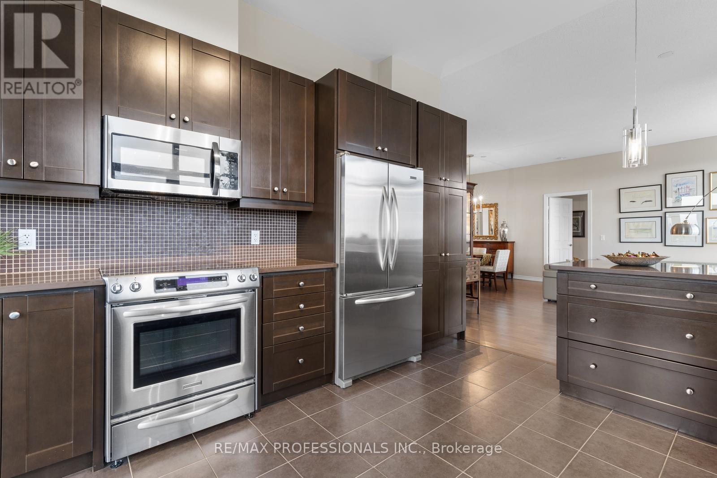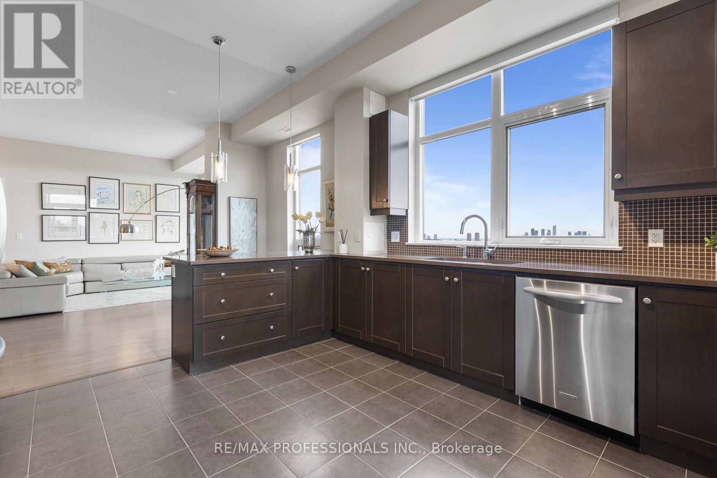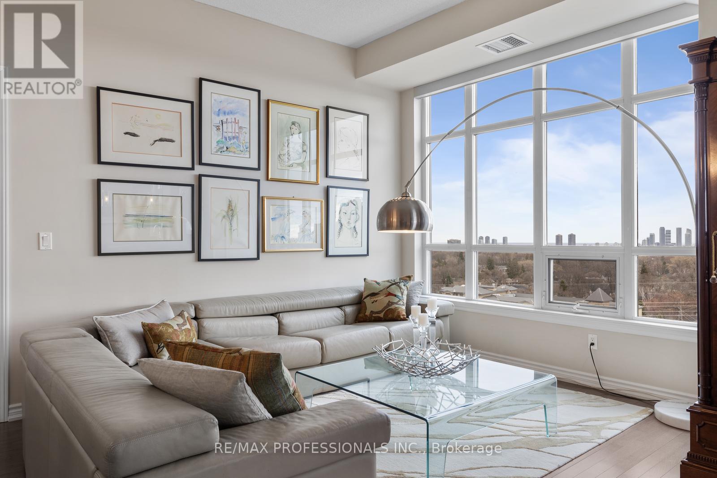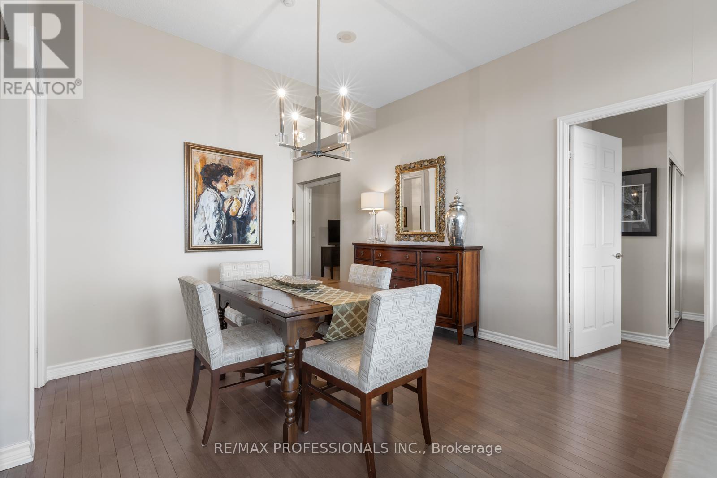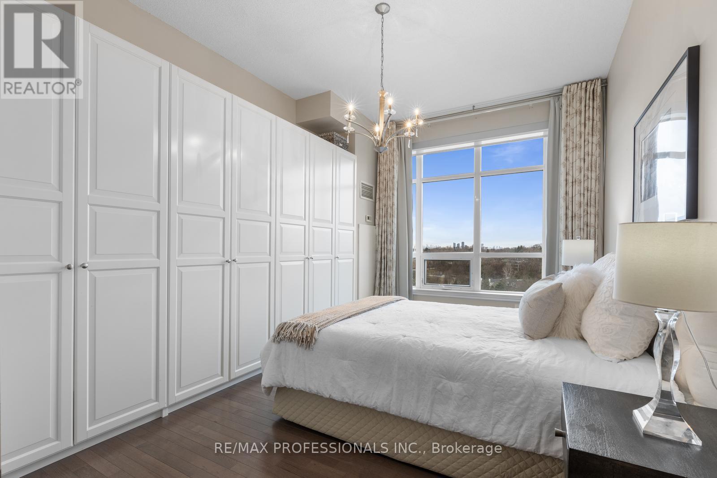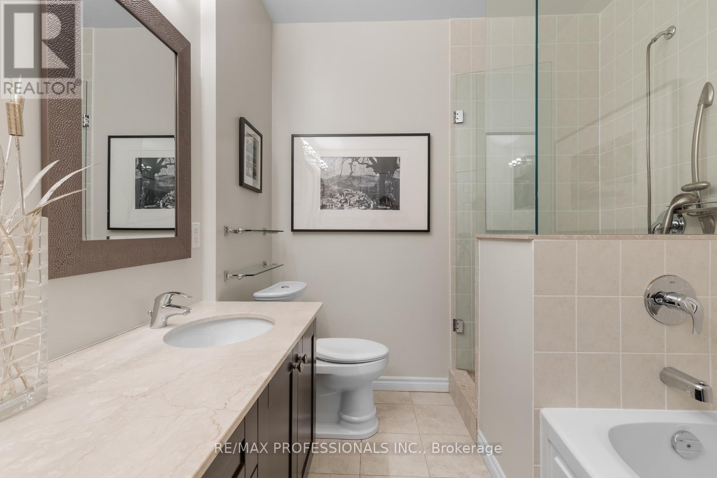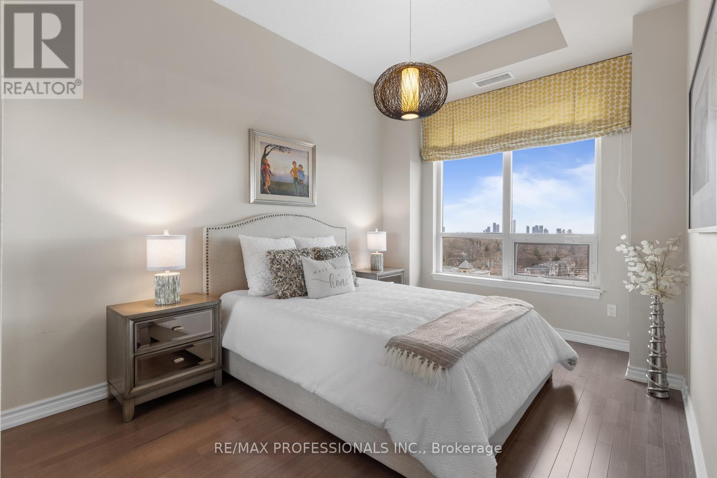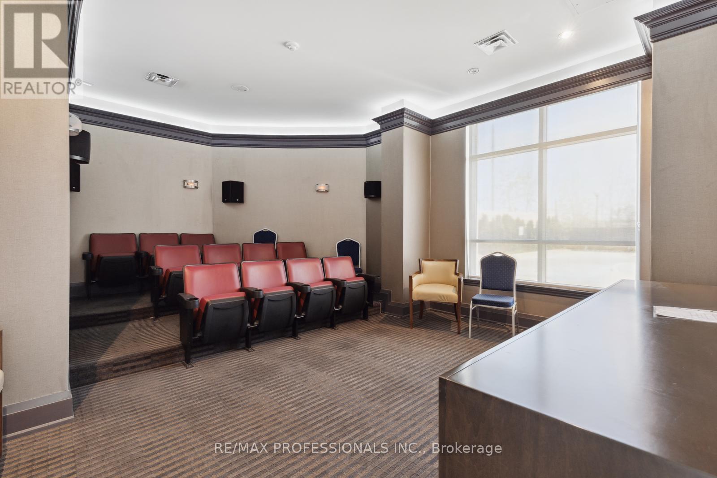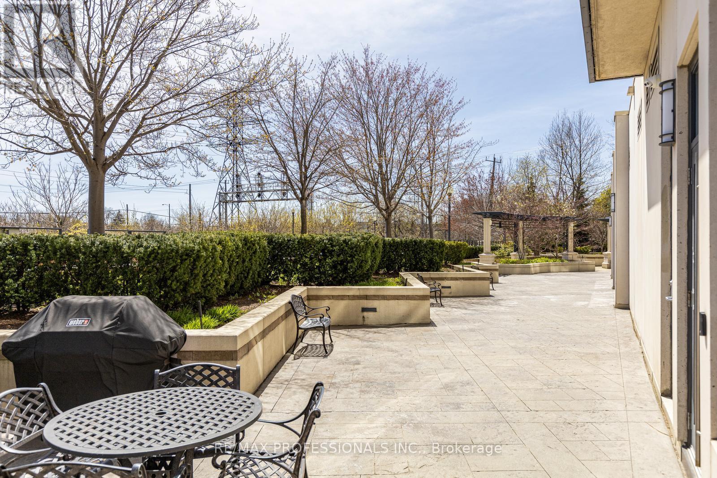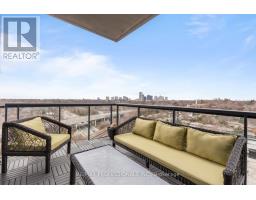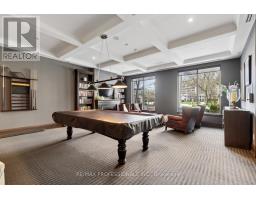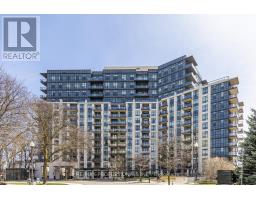1203 - 1135 Royal York Road Toronto, Ontario M9A 0C3
$1,299,000Maintenance, Heat, Water, Common Area Maintenance, Insurance, Parking
$1,082.25 Monthly
Maintenance, Heat, Water, Common Area Maintenance, Insurance, Parking
$1,082.25 MonthlyArchitecturally Redesigned Corner Suite with Lake & Sunset Views! Welcome to this exceptional approx 1,400 sq ft 2+1 bedroom, 3 bathroom suite at The James Club, where elegance meets comfort. This sun-filled, southwest-facing corner unit offers spectacular lake, sunset, and treetop views from nearly every room - and from your private balcony with phantom screen doors. Completely reimagined with high-end upgrades, this home features 10 ft ceilings, engineered hardwood, a large kitchen with bar seating, and an entertainers dream layout. The gracious living and dining areas flow seamlessly, ideal for hosting or relaxing in style. The serene primary retreat includes west views, a 5-pc spa-inspired ensuite, walk-in closet, and full wall of custom wardrobes. The 2nd bedroom offers its own 3-pc ensuite, laundry, and sunny southern exposure. A separate den/office with Murphy bed potential adds versatile living space. Enjoy premium amenities including indoor pool, gym, concierge, party room, movie room, golf practice room, guest suites, and more. Just steps to Humber River trails, parks, top-rated schools, shops & TTC - with quick access to major highways, golf, Pearson Airport, and downtown. Refined living in a coveted location - dont miss this rare offering! (id:50886)
Open House
This property has open houses!
2:00 pm
Ends at:4:00 pm
Property Details
| MLS® Number | W12087223 |
| Property Type | Single Family |
| Community Name | Edenbridge-Humber Valley |
| Community Features | Pet Restrictions |
| Features | Balcony, In Suite Laundry |
| Parking Space Total | 2 |
Building
| Bathroom Total | 3 |
| Bedrooms Above Ground | 2 |
| Bedrooms Below Ground | 1 |
| Bedrooms Total | 3 |
| Amenities | Storage - Locker |
| Appliances | Dishwasher, Microwave, Stove, Window Coverings, Refrigerator |
| Cooling Type | Central Air Conditioning |
| Exterior Finish | Concrete |
| Flooring Type | Hardwood, Tile |
| Half Bath Total | 1 |
| Heating Fuel | Natural Gas |
| Heating Type | Forced Air |
| Size Interior | 1,400 - 1,599 Ft2 |
| Type | Apartment |
Parking
| Underground | |
| Garage |
Land
| Acreage | No |
Rooms
| Level | Type | Length | Width | Dimensions |
|---|---|---|---|---|
| Flat | Foyer | 2.77 m | 1.4 m | 2.77 m x 1.4 m |
| Flat | Living Room | 6.06 m | 4.13 m | 6.06 m x 4.13 m |
| Flat | Dining Room | 6.06 m | 3.01 m | 6.06 m x 3.01 m |
| Flat | Kitchen | 3.72 m | 3.19 m | 3.72 m x 3.19 m |
| Flat | Eating Area | 4.22 m | 2.49 m | 4.22 m x 2.49 m |
| Flat | Primary Bedroom | 4.5 m | 3.38 m | 4.5 m x 3.38 m |
| Flat | Bedroom | 3.58 m | 2.91 m | 3.58 m x 2.91 m |
| Flat | Den | 2.74 m | 2.73 m | 2.74 m x 2.73 m |
| Flat | Laundry Room | 2.67 m | 2.49 m | 2.67 m x 2.49 m |
Contact Us
Contact us for more information
Nancy Pierce
Salesperson
(416) 985-1486
www.gtaselling.com
www.youtube.com/embed/bGIvTFuzfY4
www.youtube.com/embed/Im0MLoP9pOs
4242 Dundas St W Unit 9
Toronto, Ontario M8X 1Y6
(416) 236-1241
(416) 231-0563
Dave Duncan
Salesperson
(416) 894-4079
www.youtube.com/embed/Im0MLoP9pOs
www.gtaselling.com/
4242 Dundas St W Unit 9
Toronto, Ontario M8X 1Y6
(416) 236-1241
(416) 231-0563

