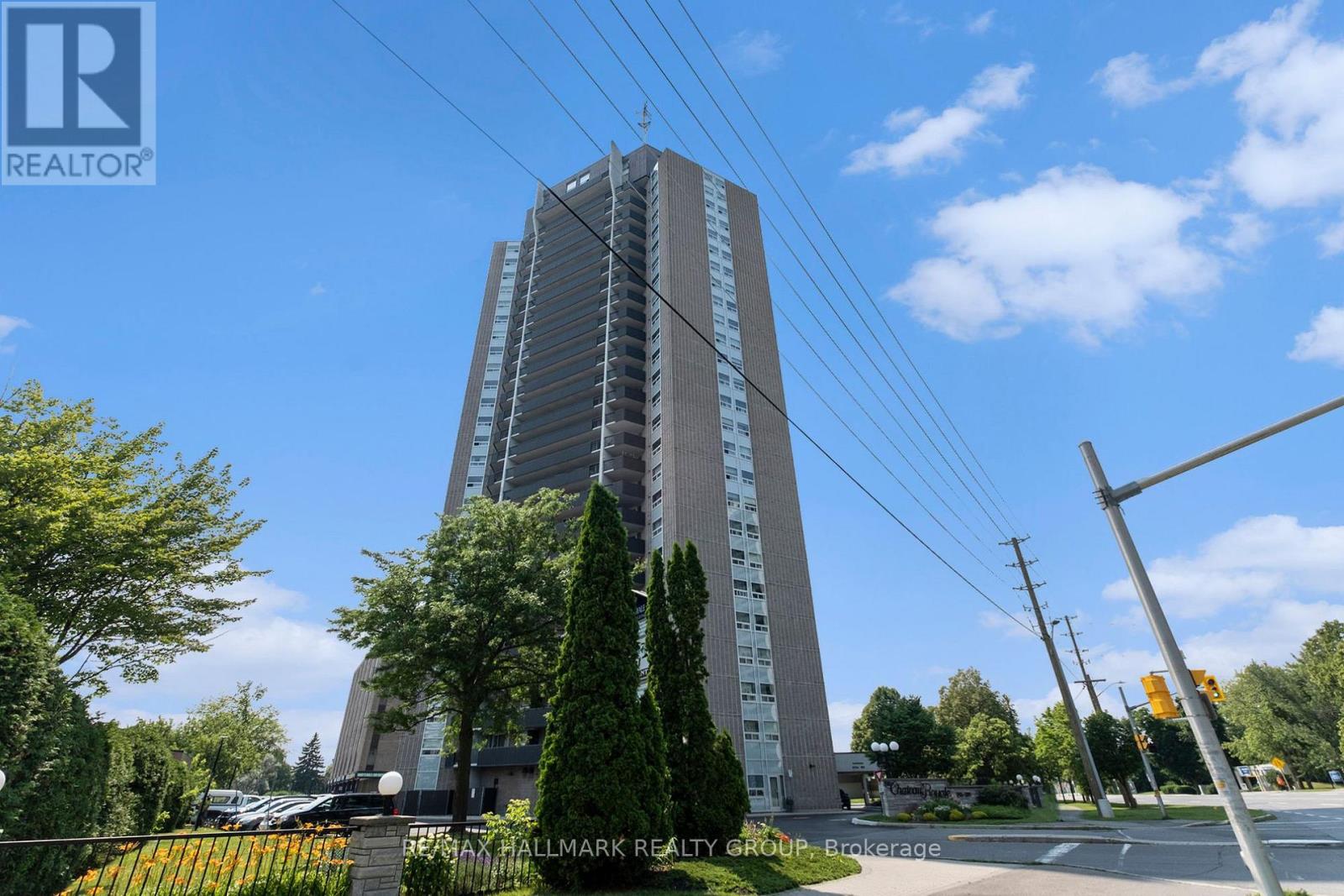1203 - 1380 Prince Of Wales Drive Ottawa, Ontario K2C 3N5
$310,000Maintenance, Insurance, Common Area Maintenance, Water
$796.28 Monthly
Maintenance, Insurance, Common Area Maintenance, Water
$796.28 MonthlySpacious and stylish 2-bedroom + den, 2-bath condo on the 12th floor of Chateau Royale! This beautifully updated unit features rich vinyl flooring, pot lights, and oversized windows that flood the space with natural light. The open-concept kitchen boasts a large island, stainless steel appliances, a breakfast nook, and a bold blue backsplash. Enjoy a generous living/dining area and access to a private balcony with sweeping city views. The primary bedroom includes hardwood floors and a spa-like ensuite with a soaker tub and wood-accented finishes. A second bedroom and modern bathroom complete the space. Bonus den offers flexibility for a home office. Building amenities include an indoor pool, laundry facilities, and underground parking. Conveniently located near Mooneys Bay, Carleton University, transit, shops, and walking trails. A move-in-ready home with both comfort and character! (id:50886)
Property Details
| MLS® Number | X12283365 |
| Property Type | Single Family |
| Community Name | 4702 - Carleton Square |
| Community Features | Pet Restrictions |
| Features | Balcony |
| Parking Space Total | 1 |
Building
| Bathroom Total | 2 |
| Bedrooms Above Ground | 2 |
| Bedrooms Total | 2 |
| Amenities | Separate Heating Controls |
| Appliances | Cooktop, Dishwasher, Microwave, Refrigerator |
| Cooling Type | Ventilation System |
| Exterior Finish | Concrete |
| Heating Fuel | Electric |
| Heating Type | Heat Pump |
| Size Interior | 1,000 - 1,199 Ft2 |
| Type | Apartment |
Parking
| Underground | |
| Garage |
Land
| Acreage | No |
Rooms
| Level | Type | Length | Width | Dimensions |
|---|---|---|---|---|
| Main Level | Living Room | 5 m | 3.1 m | 5 m x 3.1 m |
| Main Level | Dining Room | 2.7 m | 2.4 m | 2.7 m x 2.4 m |
| Main Level | Kitchen | 2.7 m | 2.4 m | 2.7 m x 2.4 m |
| Main Level | Den | 3.9 m | 2.4 m | 3.9 m x 2.4 m |
| Main Level | Primary Bedroom | 4.2 m | 3.1 m | 4.2 m x 3.1 m |
| Main Level | Bathroom | Measurements not available | ||
| Main Level | Bedroom 2 | 3.9 m | 2.4 m | 3.9 m x 2.4 m |
| Main Level | Bathroom | Measurements not available |
Contact Us
Contact us for more information
Luke Thompson
Salesperson
newpurveyors.com/
344 O'connor Street
Ottawa, Ontario K2P 1W1
(613) 563-1155
(613) 563-8710
www.hallmarkottawa.com/
Matt Richling
Salesperson
www.newpurveyors.com/
344 O'connor Street
Ottawa, Ontario K2P 1W1
(613) 563-1155
(613) 563-8710
www.hallmarkottawa.com/













































