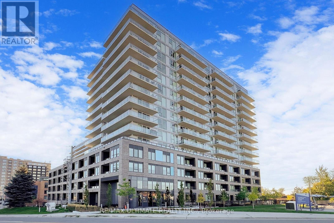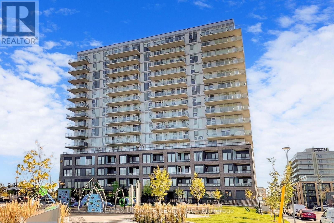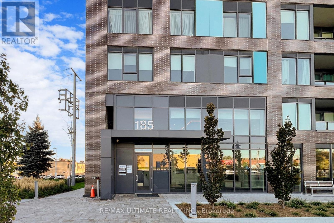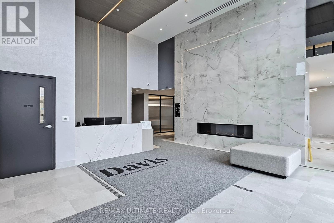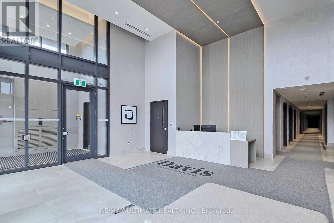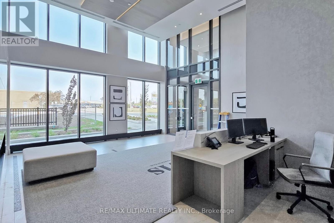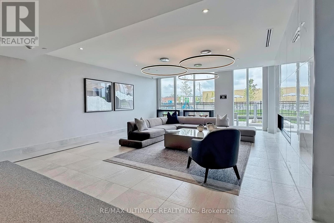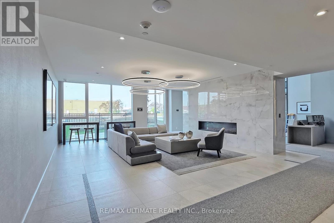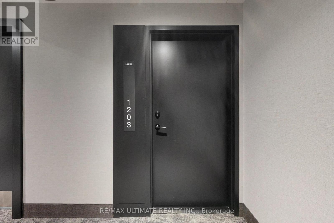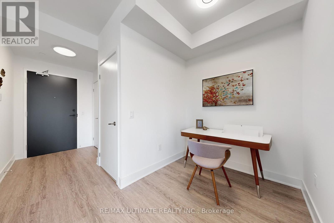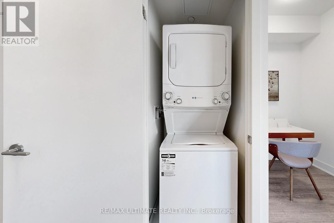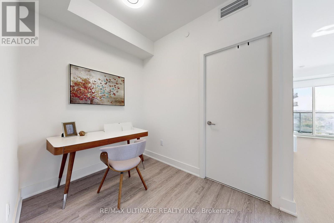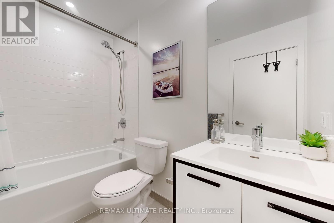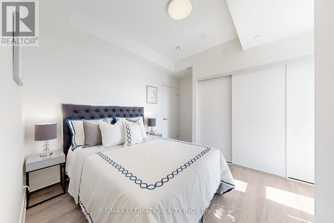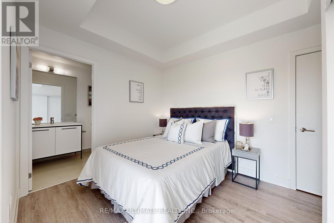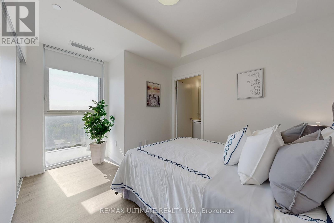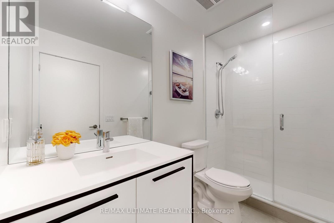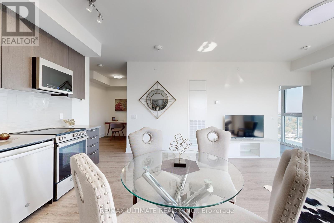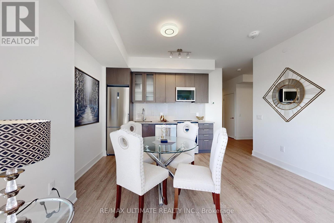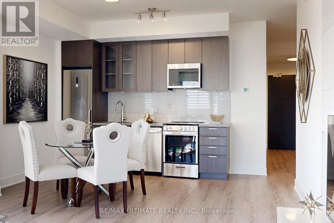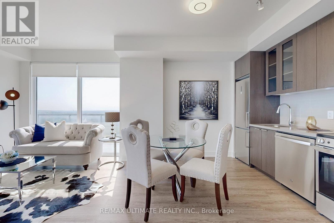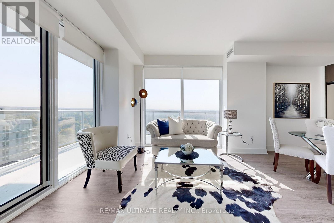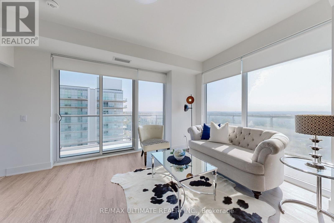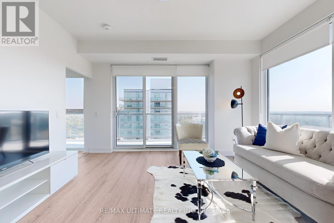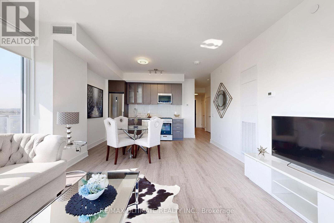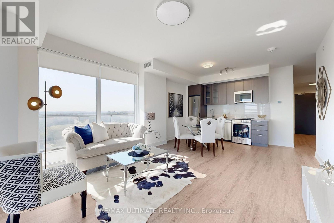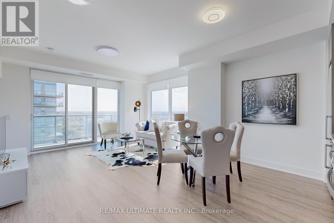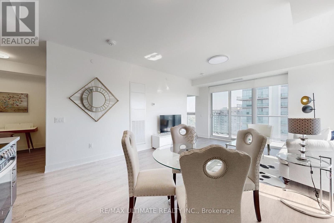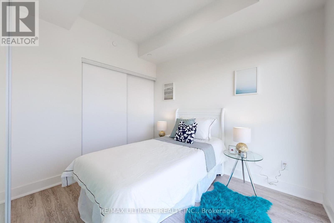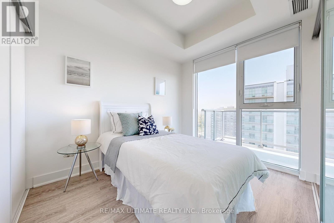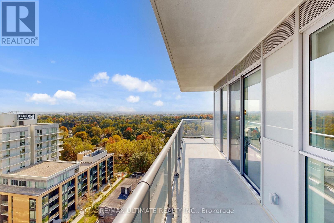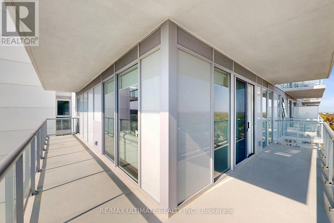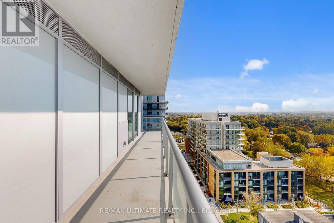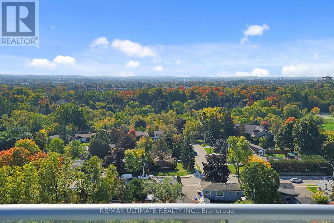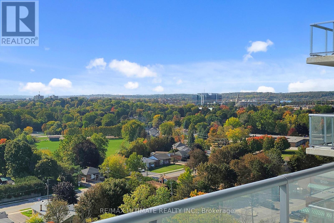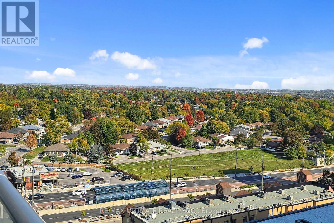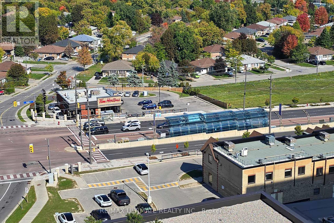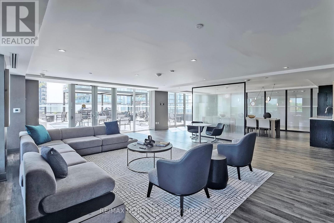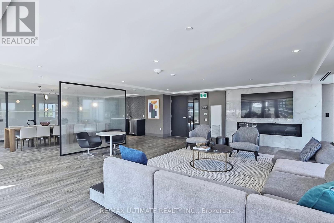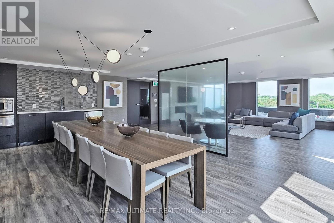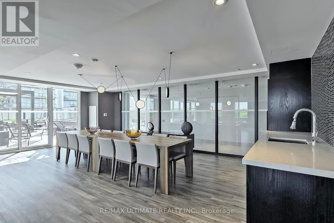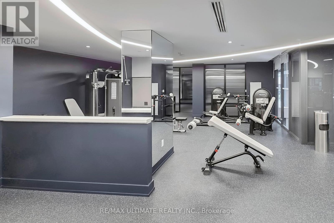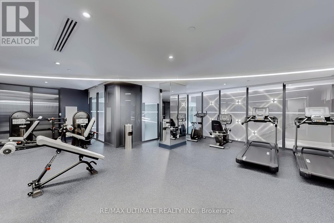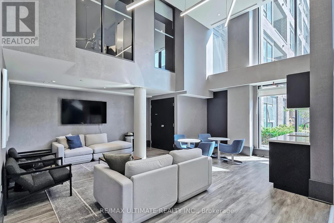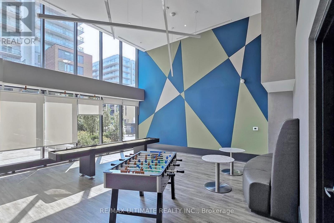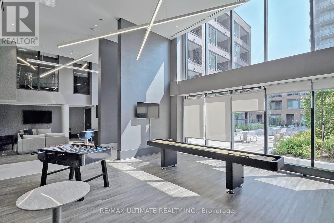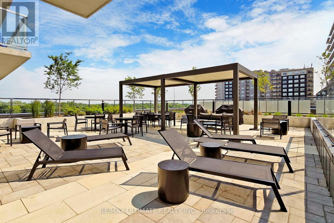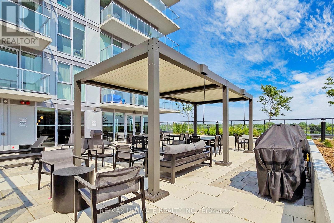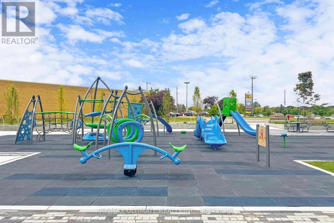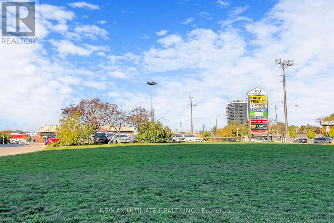1203 - 185 Deerfield Road Newmarket, Ontario L3Y 0G7
$679,000Maintenance, Insurance, Parking, Common Area Maintenance
$791 Monthly
Maintenance, Insurance, Parking, Common Area Maintenance
$791 Monthly*Immaculate & Bright Exec *Luxurious Davis Condos *Where Luxury Awaits In This One Year Old-In Suite Boasting 2 Spacious Bedrooms *2 Upgraded Bathrooms & A Versatile Den *Modern Kitchen With S/S Appliances *Full-Sized Washer/Dryer & Roller Blinds *Upgraded LED Light Fixtures Thru-Out *Floor-To-Ceiling Windows Flood The Space With Natural Light *Enjoy Breathtaking South-East Views From The Expansive Wraparound Private Balcony *Includes An Added Perk Of An Underground Parking Spot, Locker & Bicycle Locker *Enjoy The Array Of Building Amenities Including Guest Suites, Party Room, Rooftop Terrace, Visitor Parking, Gym/Exercise Room, And More *Situated In Central Newmarket *Upper Canada Mall, Public Transit, Schools, And Parks - Convenience Is At Your Doorstep. (id:50886)
Property Details
| MLS® Number | N12446217 |
| Property Type | Single Family |
| Community Name | Central Newmarket |
| Amenities Near By | Public Transit, Hospital, Park, Place Of Worship, Schools |
| Community Features | Pets Allowed With Restrictions |
| Features | Balcony |
| Parking Space Total | 1 |
| View Type | City View |
Building
| Bathroom Total | 2 |
| Bedrooms Above Ground | 2 |
| Bedrooms Below Ground | 1 |
| Bedrooms Total | 3 |
| Age | New Building |
| Amenities | Exercise Centre, Party Room, Visitor Parking, Storage - Locker, Security/concierge |
| Appliances | Dishwasher, Dryer, Microwave, Oven, Stove, Washer, Window Coverings, Refrigerator |
| Basement Type | None |
| Cooling Type | Central Air Conditioning |
| Exterior Finish | Brick |
| Flooring Type | Vinyl |
| Heating Fuel | Electric |
| Heating Type | Heat Pump, Not Known |
| Size Interior | 800 - 899 Ft2 |
| Type | Apartment |
Parking
| Underground | |
| Garage |
Land
| Acreage | No |
| Land Amenities | Public Transit, Hospital, Park, Place Of Worship, Schools |
Rooms
| Level | Type | Length | Width | Dimensions |
|---|---|---|---|---|
| Main Level | Living Room | 5.79 m | 4.11 m | 5.79 m x 4.11 m |
| Main Level | Dining Room | 5.79 m | 4.11 m | 5.79 m x 4.11 m |
| Main Level | Kitchen | 5.79 m | 4.11 m | 5.79 m x 4.11 m |
| Main Level | Primary Bedroom | 3.68 m | 2.92 m | 3.68 m x 2.92 m |
| Main Level | Bedroom | 3 m | 2.54 m | 3 m x 2.54 m |
| Main Level | Den | 2.63 m | 1.96 m | 2.63 m x 1.96 m |
Contact Us
Contact us for more information
Yoqo Fang
Salesperson
www.facebook.com/yoqo.fang
1739 Bayview Ave.
Toronto, Ontario M4G 3C1
(416) 487-5131
(416) 487-1750
www.remaxultimate.com

