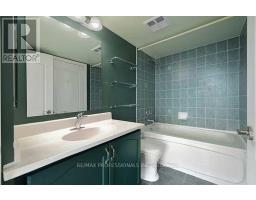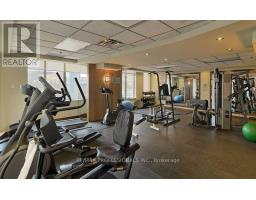1203 - 2121 Lake Shore Boulevard W Toronto, Ontario M8V 4E9
$499,900Maintenance, Heat, Common Area Maintenance, Electricity, Insurance, Water, Parking
$555.59 Monthly
Maintenance, Heat, Common Area Maintenance, Electricity, Insurance, Water, Parking
$555.59 MonthlyFantastic lakeside living at Voyager 1! Locker and one underground parking! Open and bright one bedroom and unit with unobstructed views to the northwest! Watch the sunsets from your 90 sq ft private balcony. Patio door walkouts from the living room and bedroom! Stylish brick wall,open concept kitchen, stainless steel appliances, engineered hardwood floors! Voyager 1 offers first class security and amenities for its residents. 24 hour concierge, Indoor pool, hot tub, gym, golf simulator, party rooms, guest suites, underground visitor parking, theatre room and much more! Pet friendly too (2 pets up to 30lbs total)! You will love walking and biking the lakeside trails, visiting the many restaurants, stores and cafes. Steps to Jean Augustine Park, Martin Goodman Trail. Close to High Park! Easy access to downtown. (id:50886)
Property Details
| MLS® Number | W12099774 |
| Property Type | Single Family |
| Community Name | Mimico |
| Amenities Near By | Marina, Park, Public Transit |
| Community Features | Pet Restrictions |
| Features | Balcony, Carpet Free |
| Parking Space Total | 1 |
| View Type | View |
Building
| Bathroom Total | 1 |
| Bedrooms Above Ground | 1 |
| Bedrooms Total | 1 |
| Amenities | Security/concierge, Exercise Centre, Party Room, Visitor Parking, Storage - Locker |
| Appliances | Dishwasher, Dryer, Microwave, Stove, Washer, Window Coverings, Refrigerator |
| Cooling Type | Central Air Conditioning |
| Exterior Finish | Concrete |
| Fire Protection | Alarm System |
| Flooring Type | Hardwood |
| Heating Fuel | Natural Gas |
| Heating Type | Forced Air |
| Size Interior | 500 - 599 Ft2 |
| Type | Apartment |
Parking
| Underground | |
| Garage |
Land
| Acreage | No |
| Land Amenities | Marina, Park, Public Transit |
| Surface Water | Lake/pond |
Rooms
| Level | Type | Length | Width | Dimensions |
|---|---|---|---|---|
| Flat | Living Room | 4.47 m | 3.31 m | 4.47 m x 3.31 m |
| Flat | Dining Room | 4.47 m | 3.31 m | 4.47 m x 3.31 m |
| Flat | Kitchen | 2.51 m | 2.42 m | 2.51 m x 2.42 m |
| Flat | Bedroom | 2.9 m | 2.75 m | 2.9 m x 2.75 m |
https://www.realtor.ca/real-estate/28205644/1203-2121-lake-shore-boulevard-w-toronto-mimico-mimico
Contact Us
Contact us for more information
Gail Pennington
Salesperson
www.teampennington.ca/
4242 Dundas St W Unit 9
Toronto, Ontario M8X 1Y6
(416) 236-1241
(416) 231-0563
Brian Pennington
Broker
www.teampennington.ca/
4242 Dundas St W Unit 9
Toronto, Ontario M8X 1Y6
(416) 236-1241
(416) 231-0563

































































